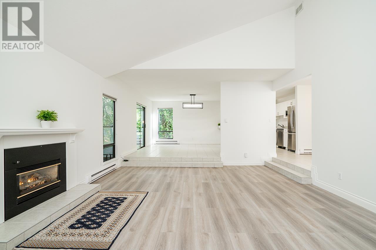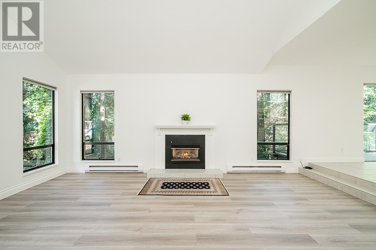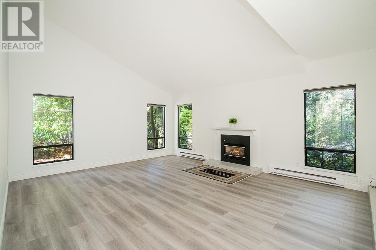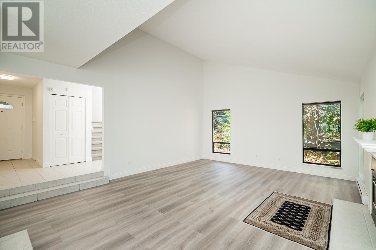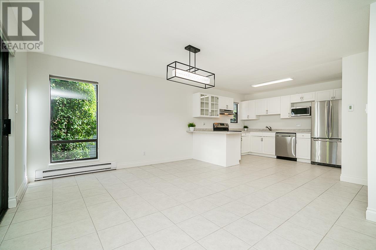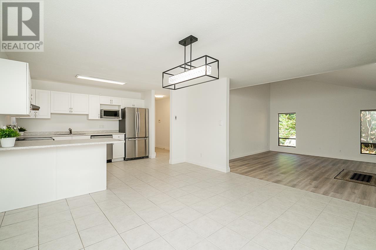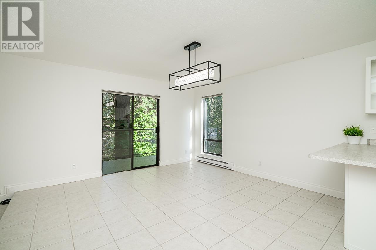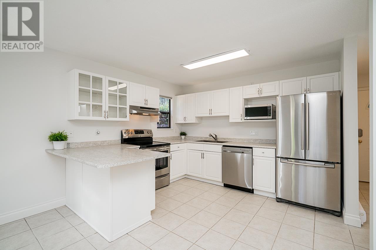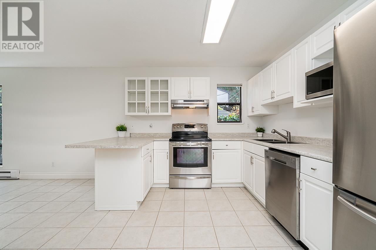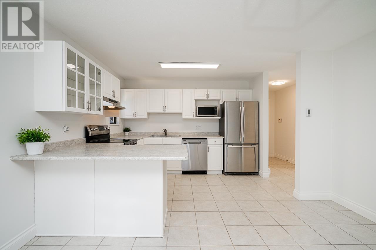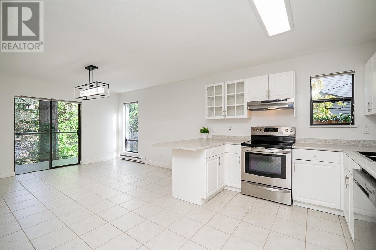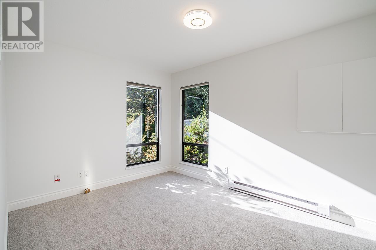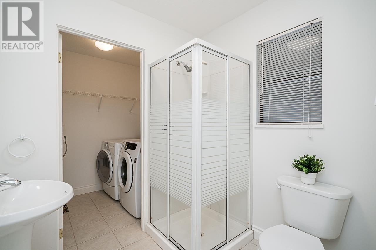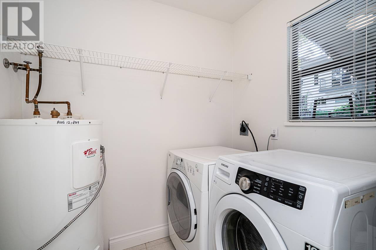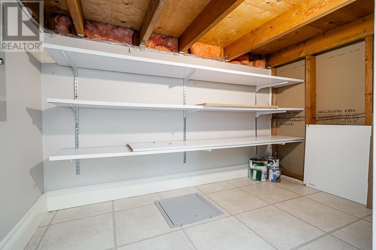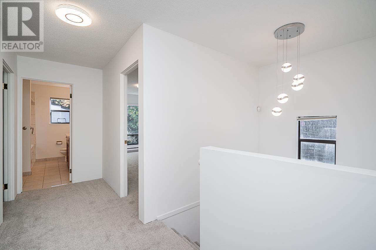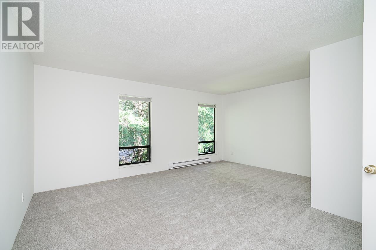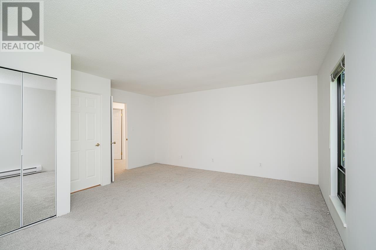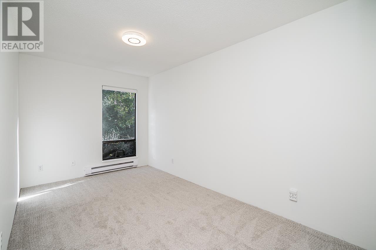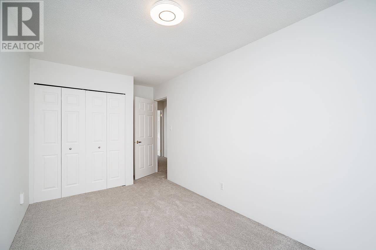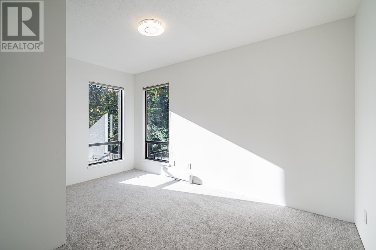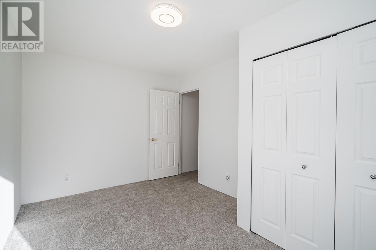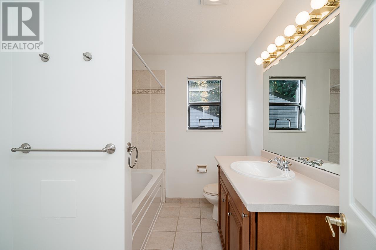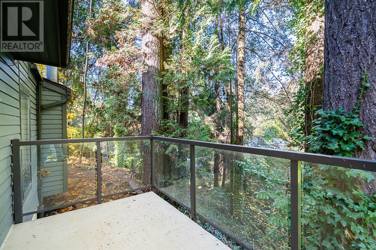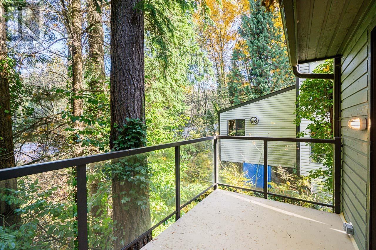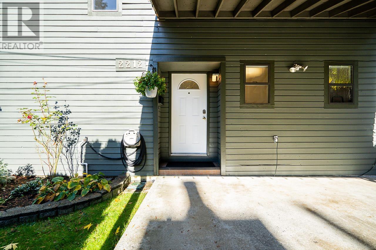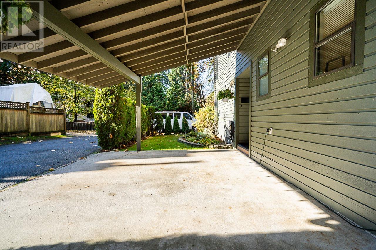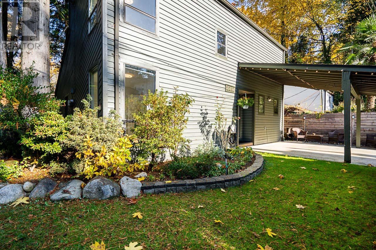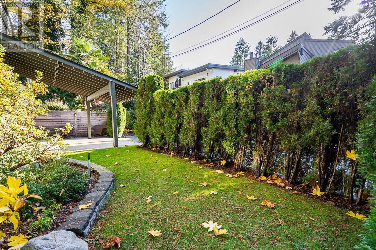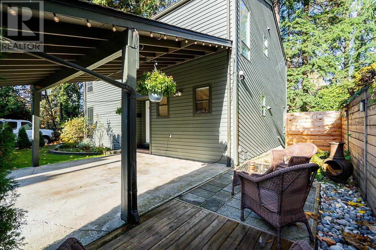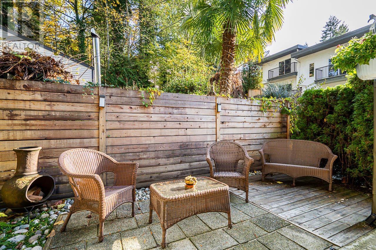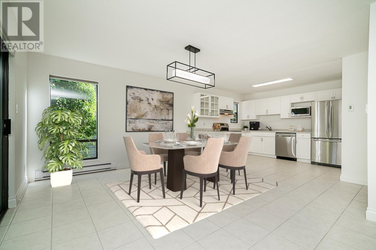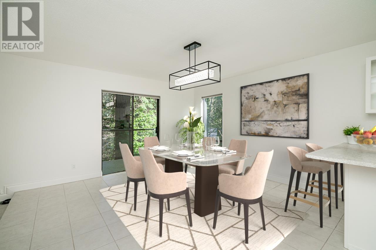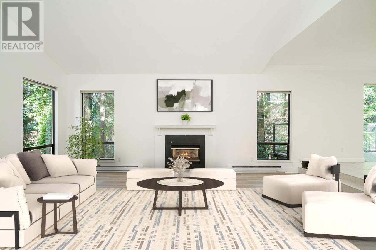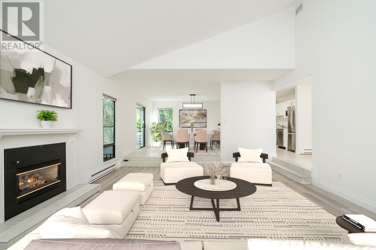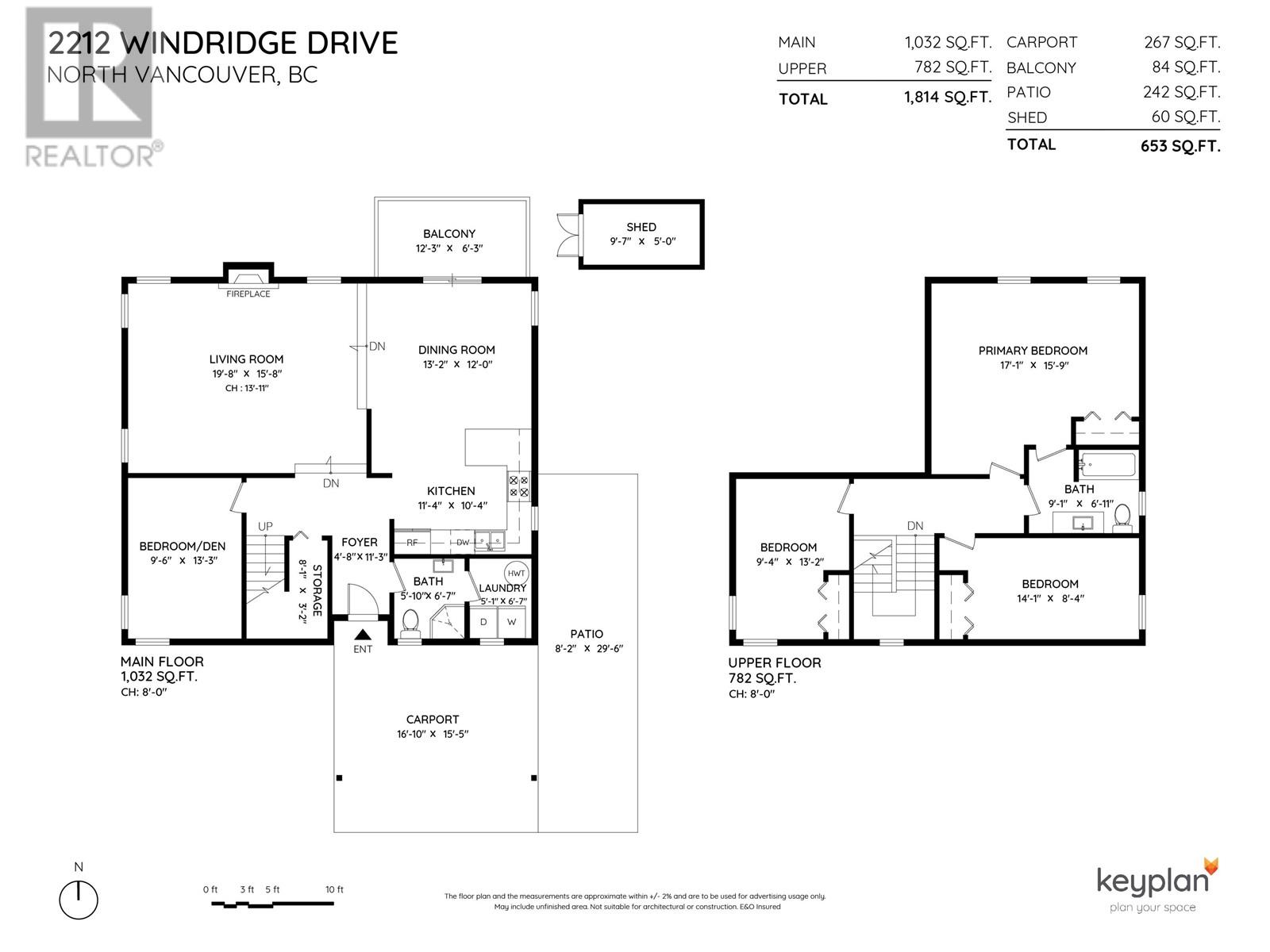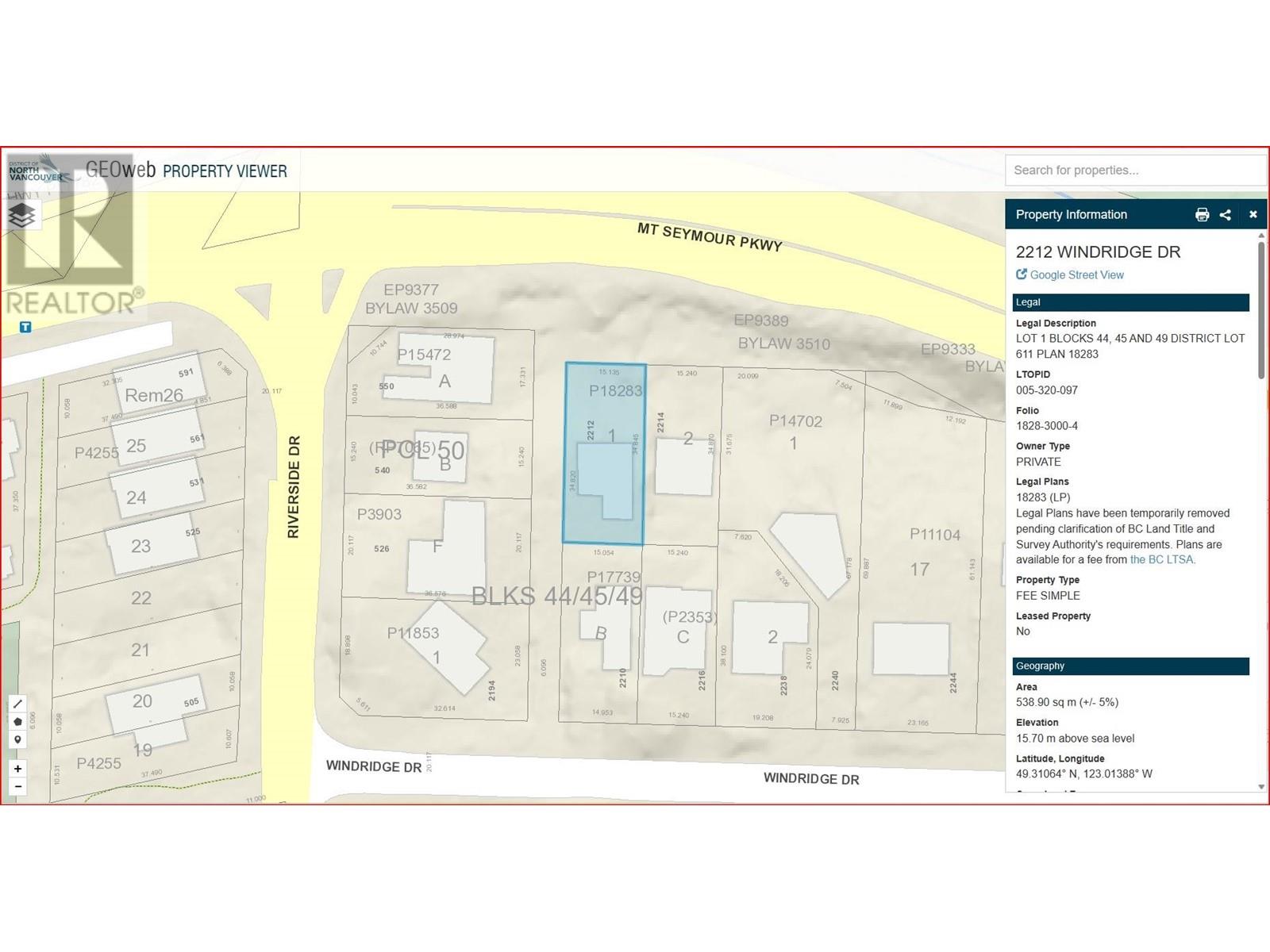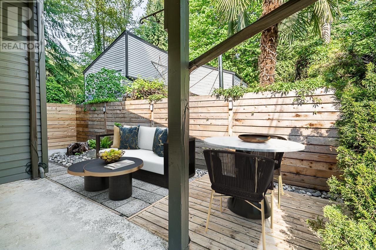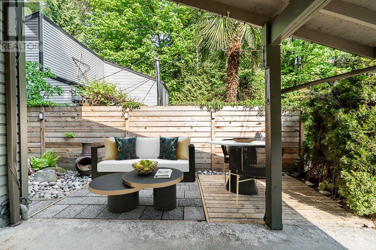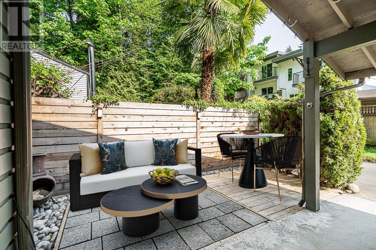Description
Welcome to your home in the heart of North Vancouver's Seymour area! This interesting home offers the unique blend of original 1980 square contemporary design and natural beauty. With vaulted ceilings and open layout, spacious interior feels larger than 1824 sq ft. Enjoy peace and privacy set back off the street for road privacy. A House behind a house. The quaint outdoor patio is perfect for summer months. Balcony to BBQ on. This hidden gem boasts a forested outlook. Three large bedrooms and a big den (could be 4th Bdrm) 2 bathrooms. Private driveway. Perfect location offers easy access to all you need, yes a great location. New carpet, living room floor, lights, kitchen sink, paint, and enjoy the gas fireplace, move in ready. Roof 4 yrs HW tank 5 yrs. No basement or suite. Little yard work No backyard. Call to View anytime. ANY Offers, anytime.
General Info
| MLS Listing ID: R2883306 | Bedrooms: 3 | Bathrooms: 2 | Year Built: 1980 |
| Parking: N/A | Heating: Baseboard heaters | Lotsize: 5700 sqft | Air Conditioning : N/A |
| Home Style: Storage Shed | Finished Floor Area: N/A | Fireplaces: Security system, Smoke Detectors | Basement: N/A |
Amenities/Features
- Cul-de-sac
- Private setting
- Treed
