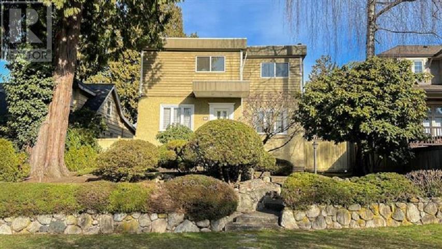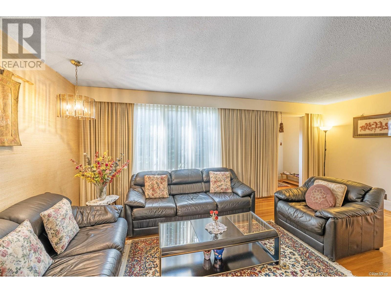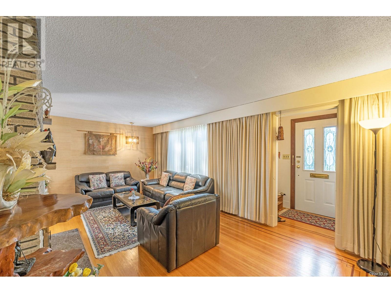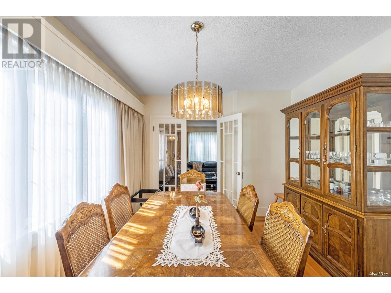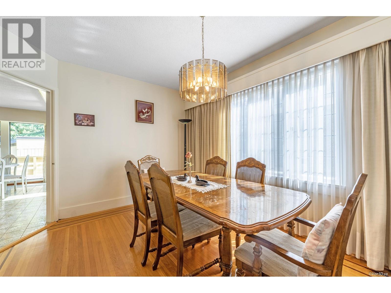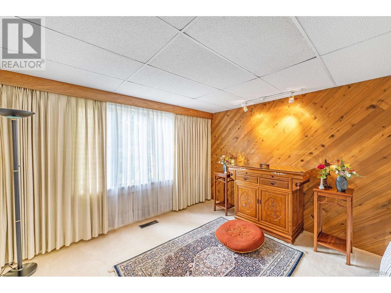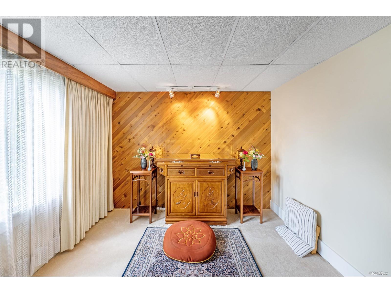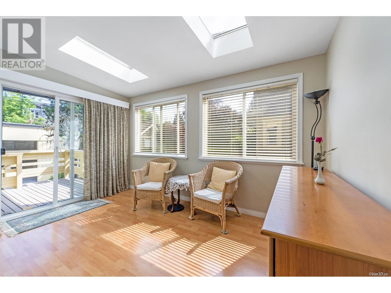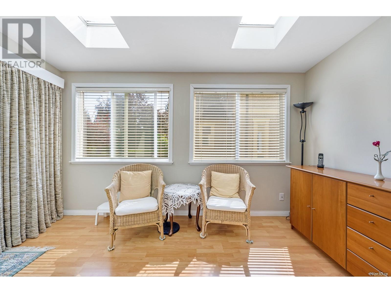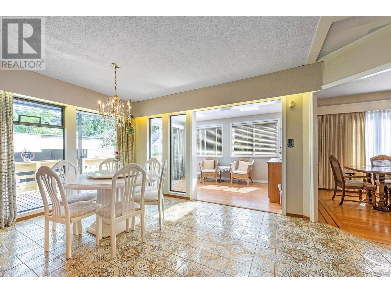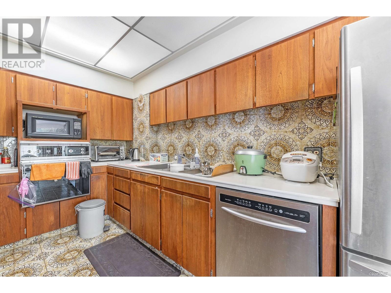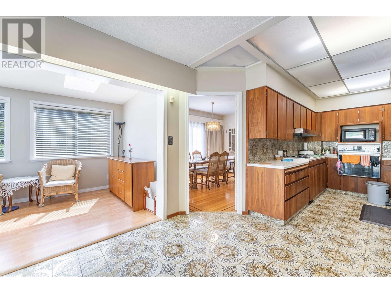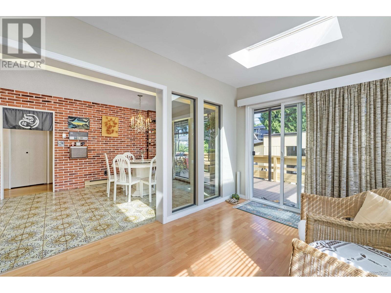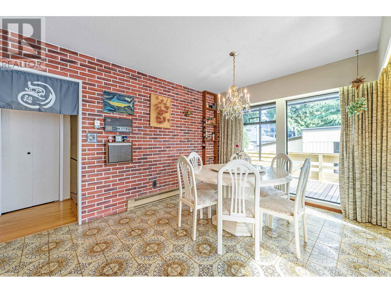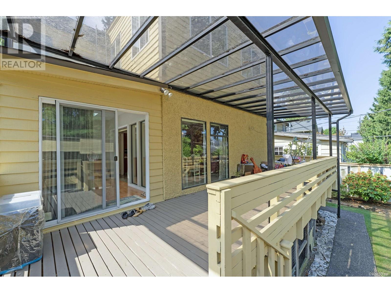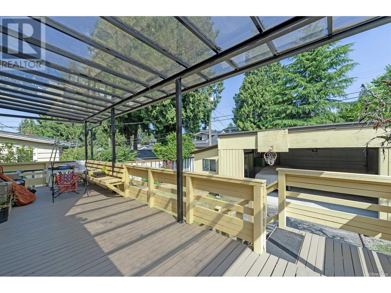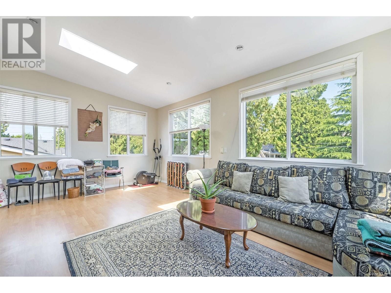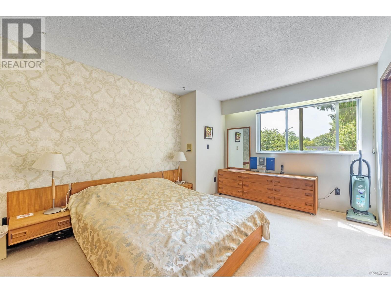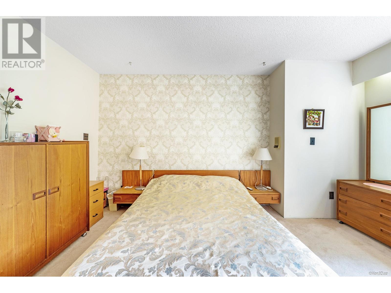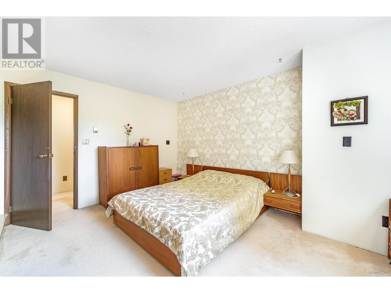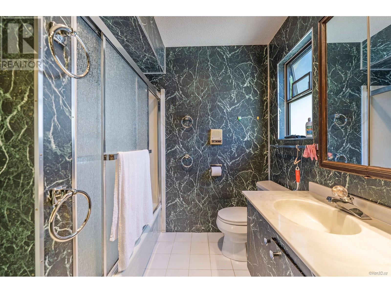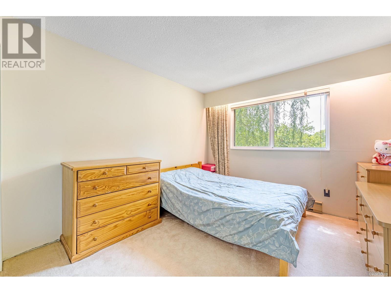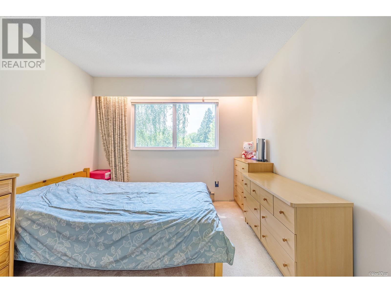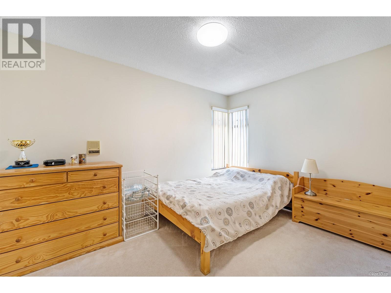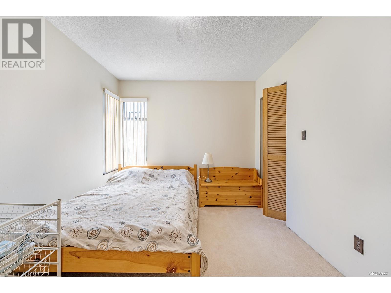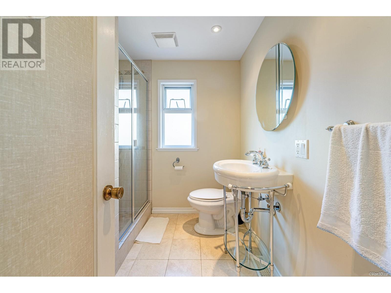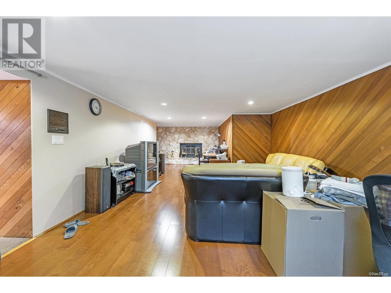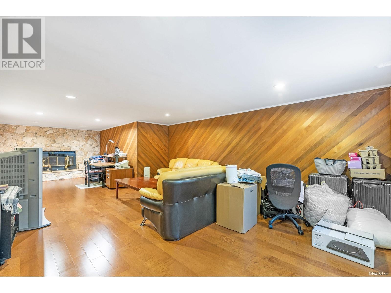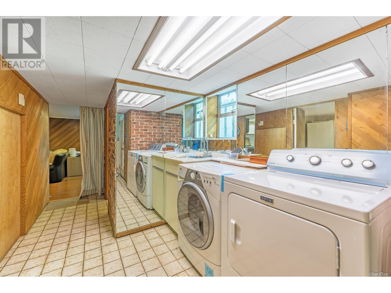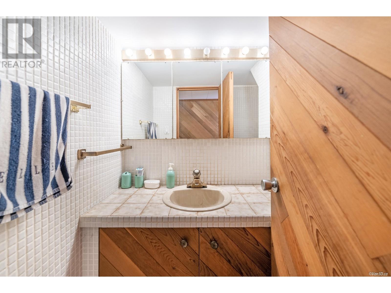Description
Exceptional opportunity in South Granville area, this south-facing home sits on a solid 50' x 130' lot. With over 3600 square ft of living space, it showcases double glazed windows, skylights, hardwood flooring, functional entertaining areas, and ample storage. The main level features a formal sitting room, dining area, kitchen, pantry, private den, and full bath. Upstairs, discover 4 bdrms, 2 baths, and a bonus room. The lower level offers suite potential with a separate entrance, large rec room, kitchen, bedroom, and bath. Mature landscaping, fenced backyard, 2-car garage, workshop, and deck. School catchments are McKechnie Elementary & Magee Secondary. Conveniently commute to UBC, Granville/Kerrisdale shops/restaurants, golf courses, DT,YVR, Richmond. Open House: May 26 (Sun) from 2pm-4pm.
General Info
| MLS Listing ID: R2883207 | Bedrooms: 5 | Bathrooms: 4 | Year Built: 1925 |
| Parking: Garage | Heating: Baseboard heaters, Hot Water | Lotsize: 6500 sqft | Air Conditioning : N/A |
| Home Style: N/A | Finished Floor Area: N/A | Fireplaces: N/A | Basement: Unknown (Finished) |
Amenities/Features
- Central location
- Private setting
