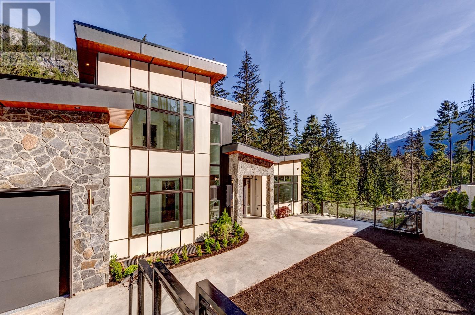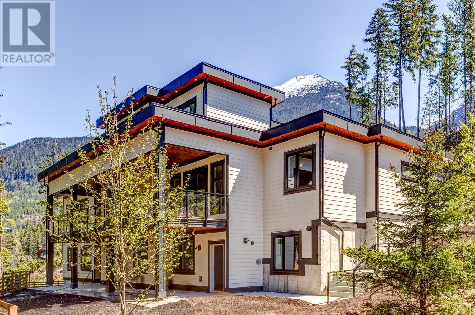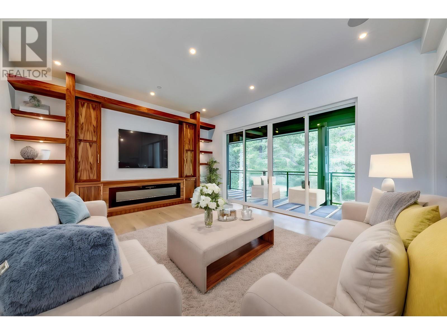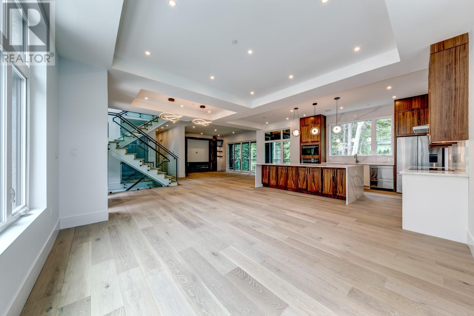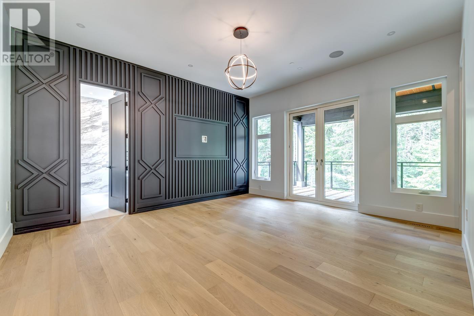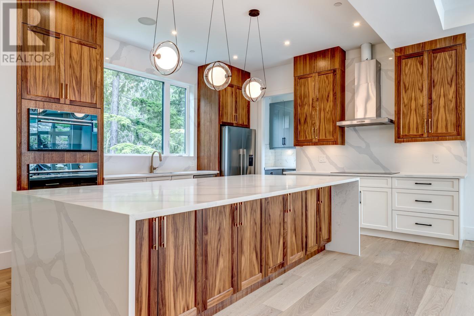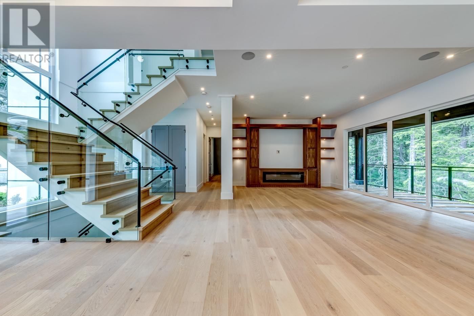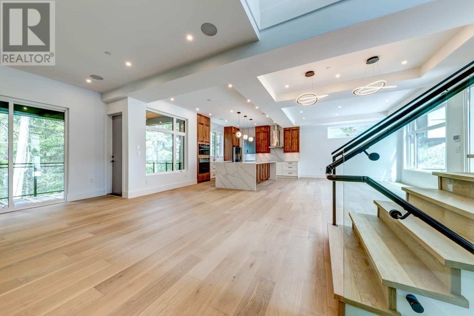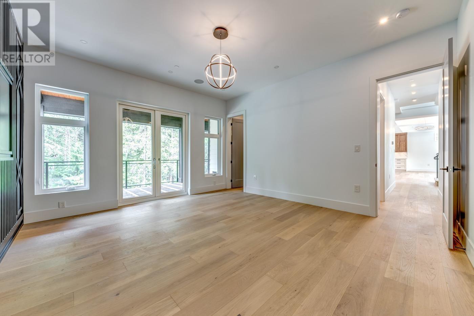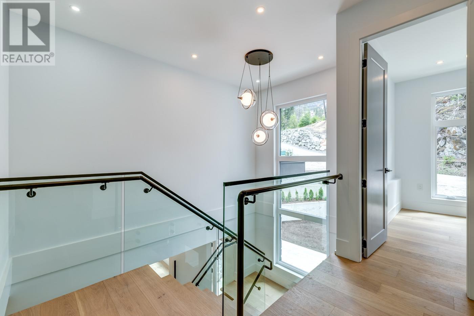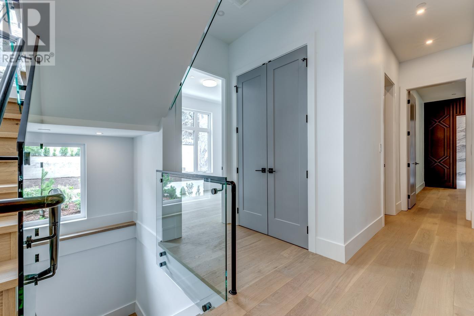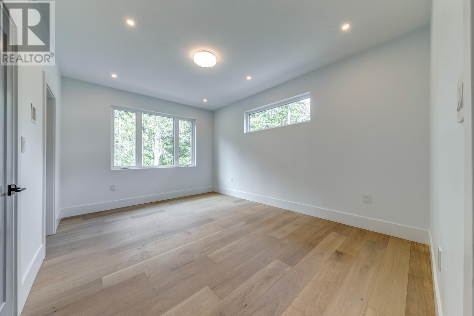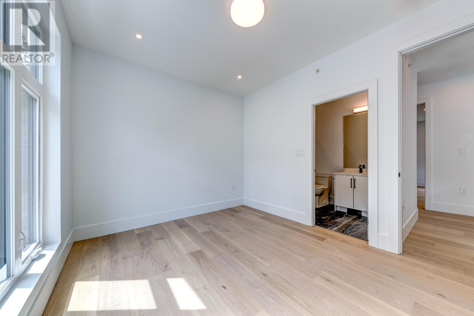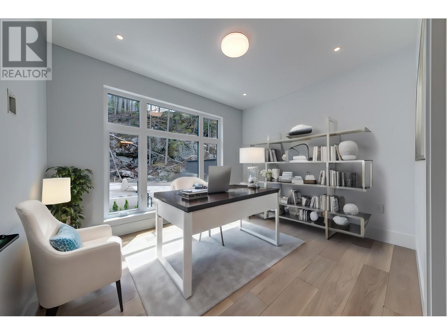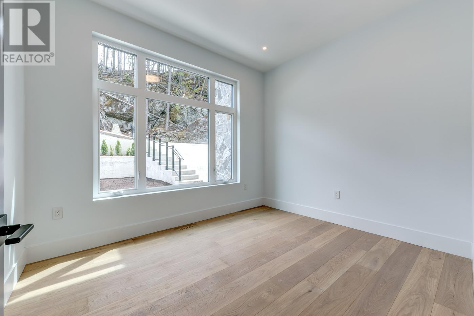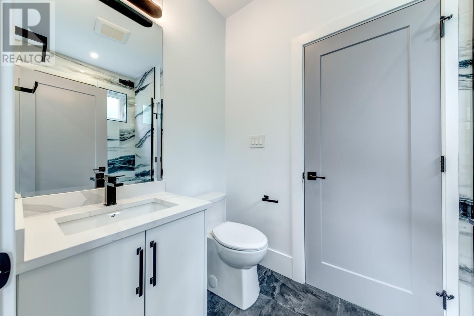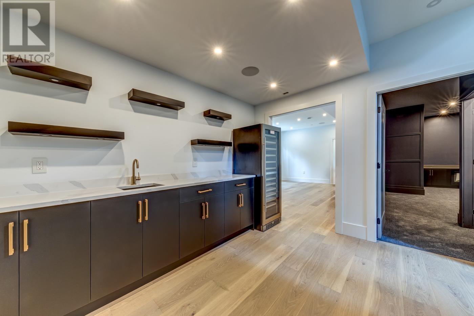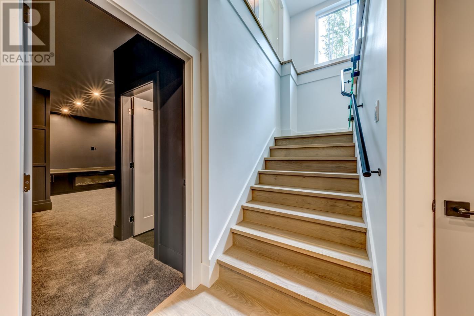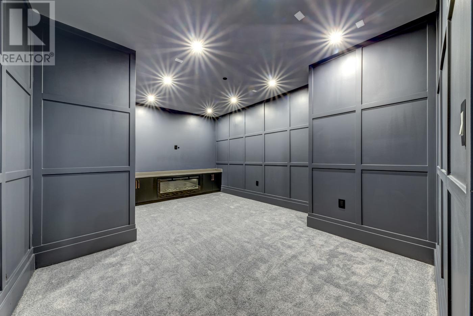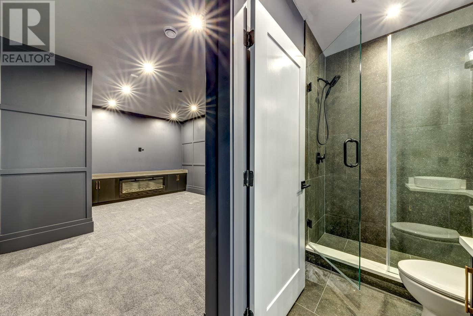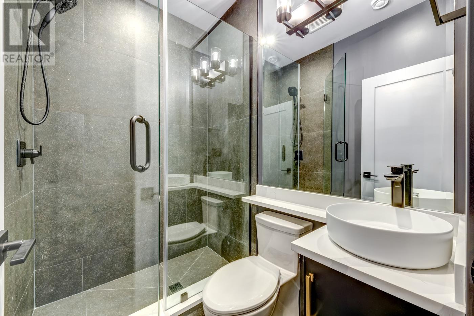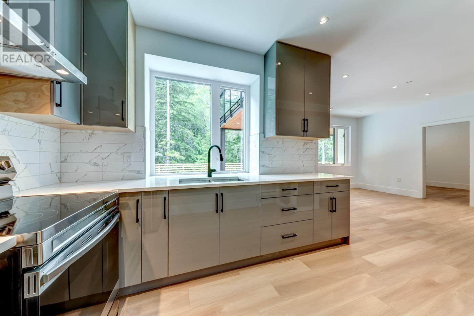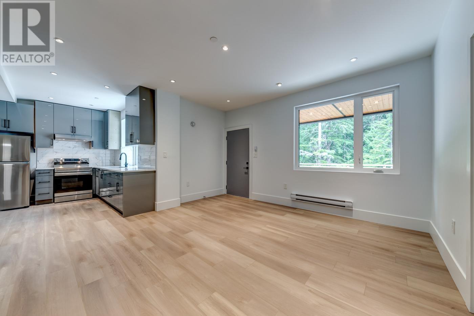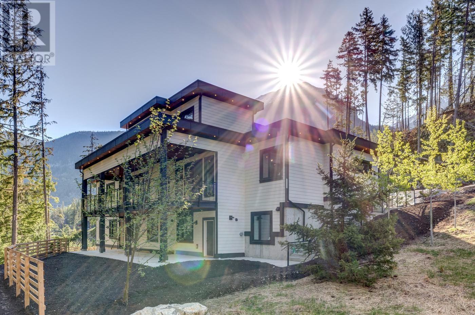Description
Discover the elegance of Wedgewoods with 9113 Riverside Drive, a stunning family home featuring a bright, airy main house and a lovely 2-bedroom suite. Nestled on a private laneway with a river backdrop, this home offers a serene escape. The principal bedroom boasts a luxurious ensuite with mood lighting on the tub, while the kitchen shines with Fisher Paykel appliances and a spice kitchen, perfect for hosting large gatherings. An oversized island anchors the living/dining area, complemented by a cozy fireplace for chilly evenings. The lower level includes a theatre room, family room, two private bedrooms, and a wine storage/bar area for entertaining. Ideal for family and friends, the separate 2-bedroom suite serves as a mortgage helper or guest space. Fully landscaped and ready for you, this home embodies luxury and practicality.
General Info
| MLS Listing ID: R2882911 | Bedrooms: 8 | Bathrooms: 7 | Year Built: 2024 |
| Parking: N/A | Heating: N/A | Lotsize: 0.9 ac | Air Conditioning : N/A |
| Home Style: N/A | Finished Floor Area: N/A | Fireplaces: Sprinkler System-Fire | Basement: Full (Partially finished) |
Amenities/Features
- Treed
