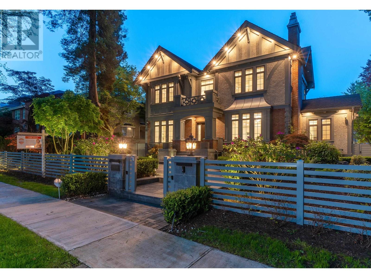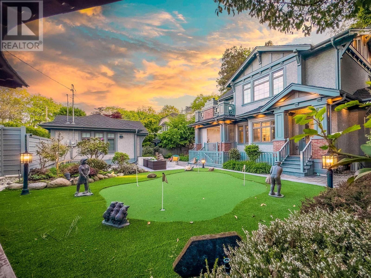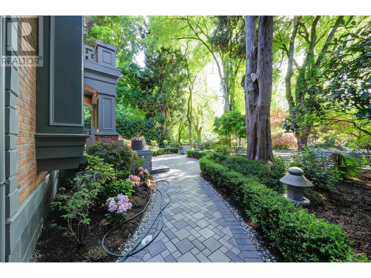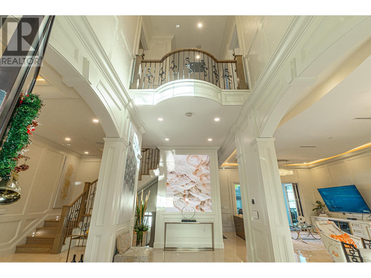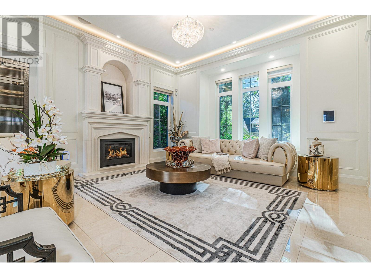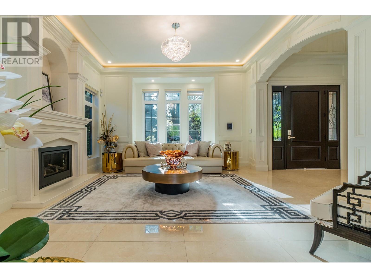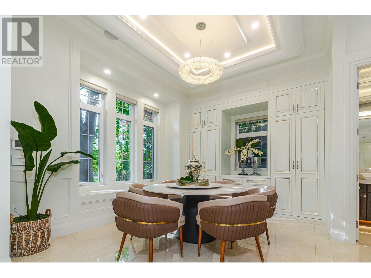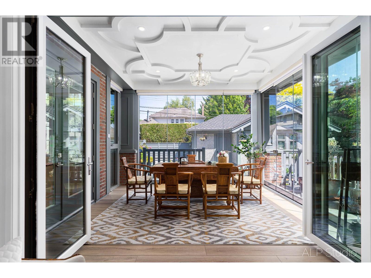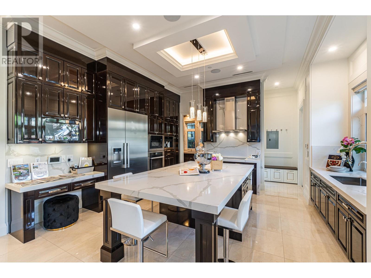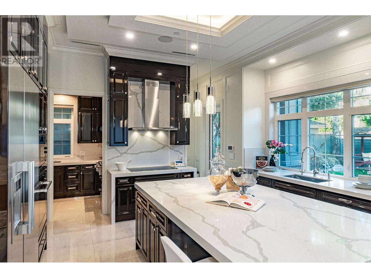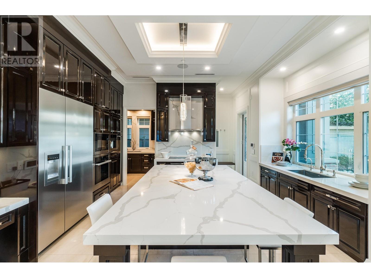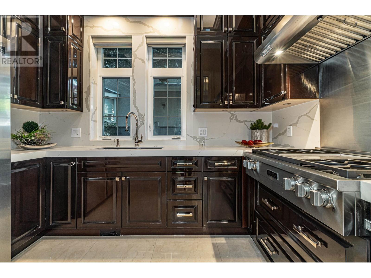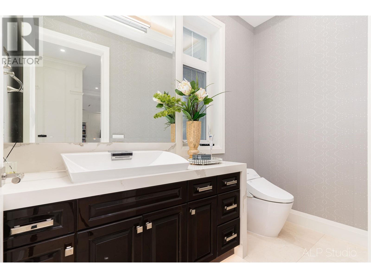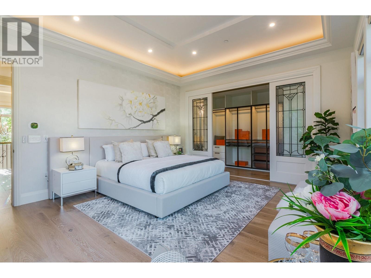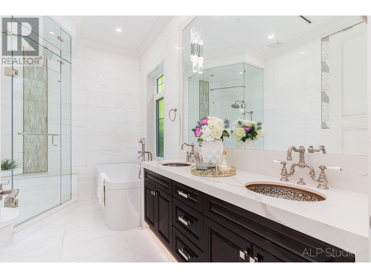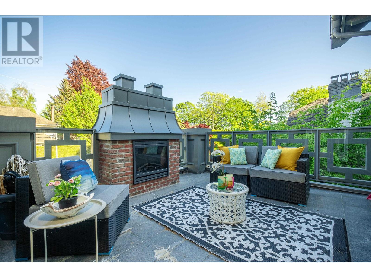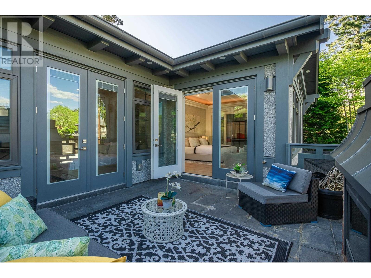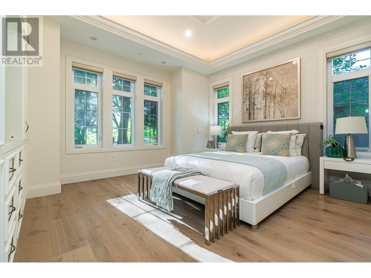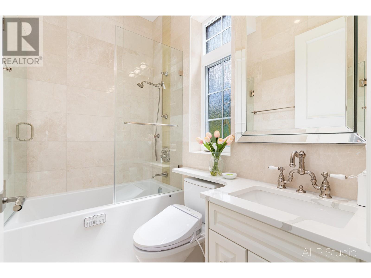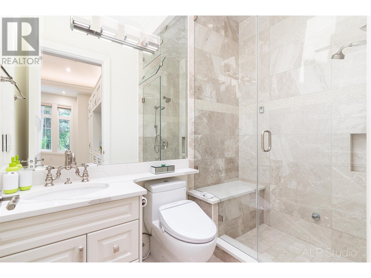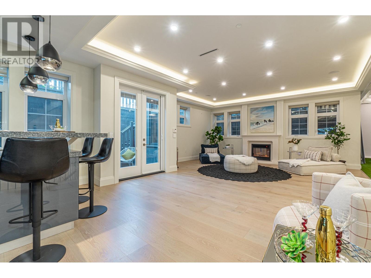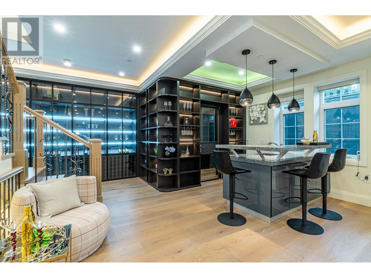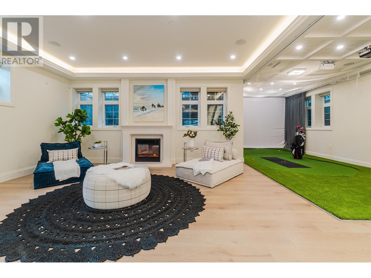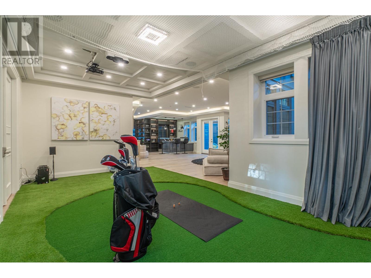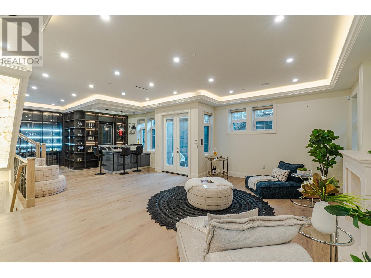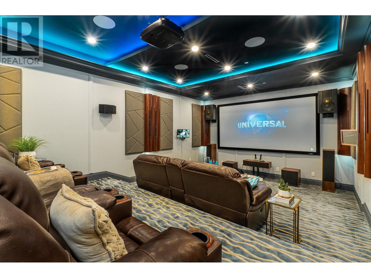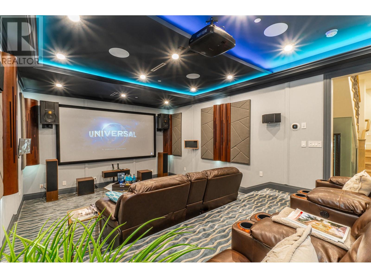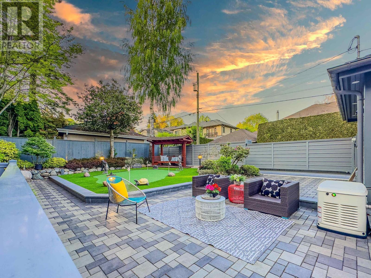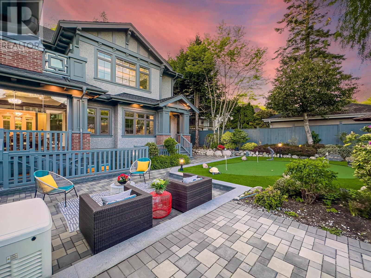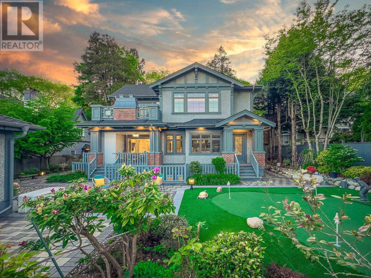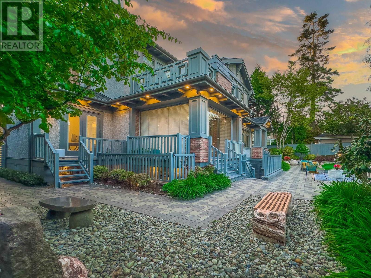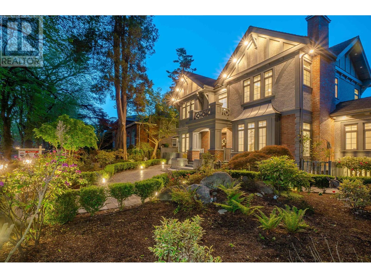Description
Stunning custom Luxury home in Vancouver West. A True Masterpiece! Almost 5818 sqft finished on 4 floors (include the one and only separate level of media room, surrounded by high-end sound system and 100% sound proof) with 9600 sqft lot in South Granville with easy access to Richmond and Downtown. Designed by wellknown Architect Stephen Weidmann, Spacious living spaces with 5 en-suited bedrooms and 6.5 bathrooms, a gourmet kitchen with Top High-end Miele Appliances, Real Marble and Quartzite stone counters, 3-car Garages, A/C, Control 4 smart security system, Schonbek Lighting Fixtures, Sauna, Wine Cellar, HRV, 2-5-10 Warranty, high gloss fine paint cabinet door, and walk out patios with enclosed glasses that integrate outdoor and indoor living space. Don't miss it! Open House: Aug 18, Sun, 2-4PM. Appointment only.
General Info
| MLS Listing ID: R2882264 | Bedrooms: 5 | Bathrooms: 7 | Year Built: 2019 |
| Parking: N/A | Heating: N/A | Lotsize: 9600.75 sqft | Air Conditioning : Air Conditioned |
| Home Style: N/A | Finished Floor Area: N/A | Fireplaces: Security system, Sprinkler System-Fire | Basement: N/A |
Amenities/Features
- Central location
- Private setting
- Wet bar
