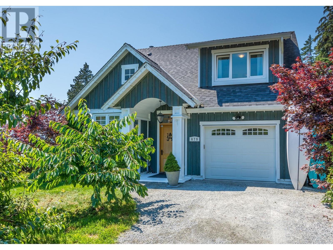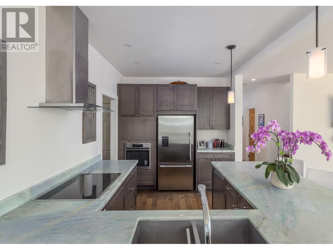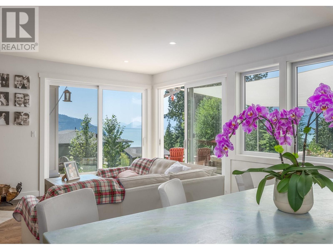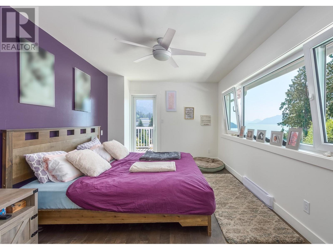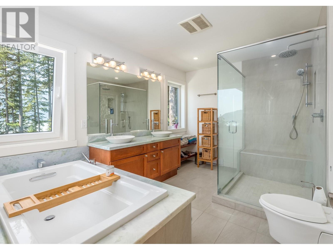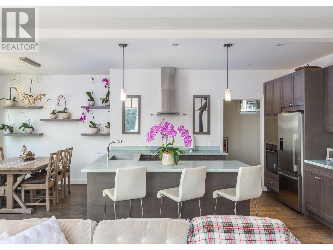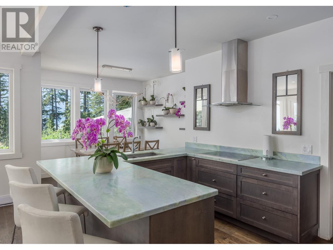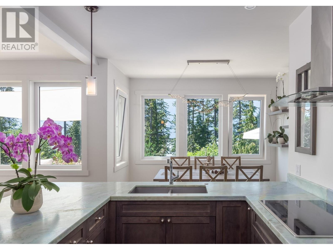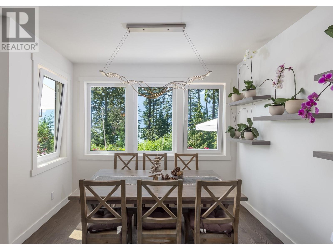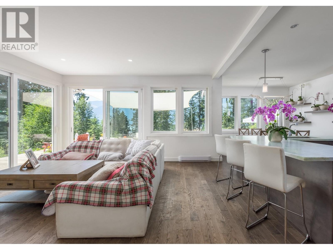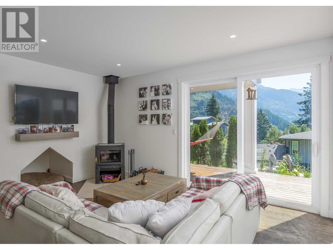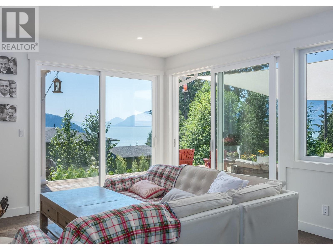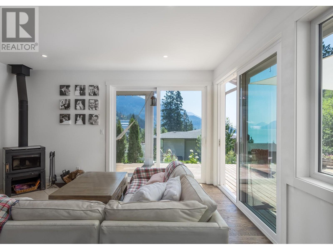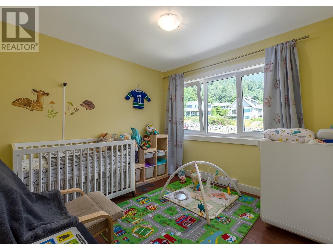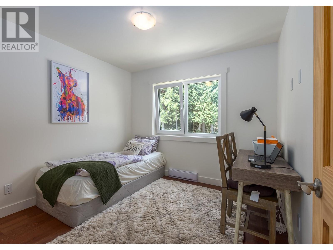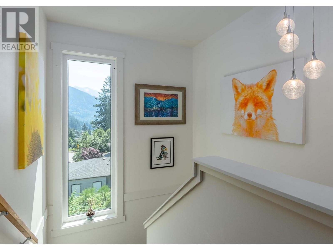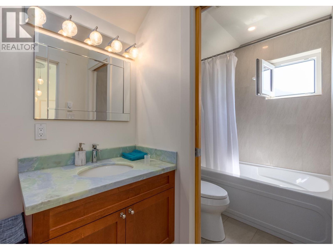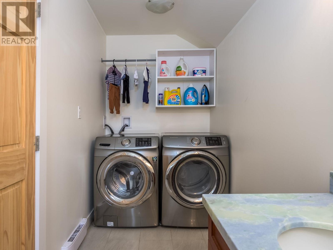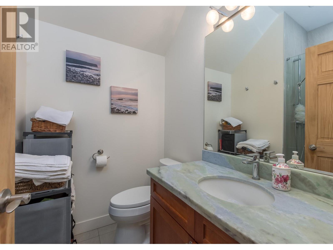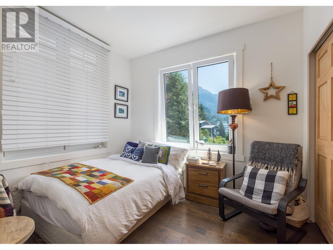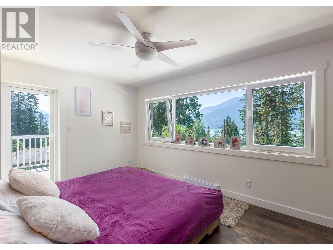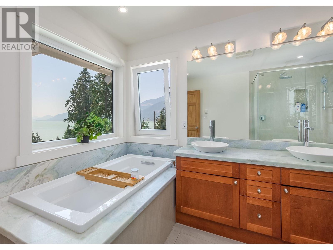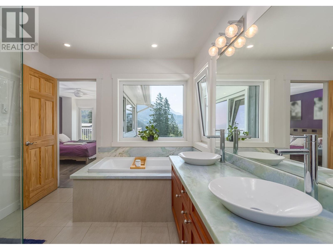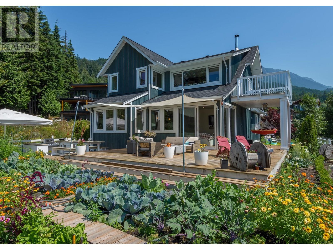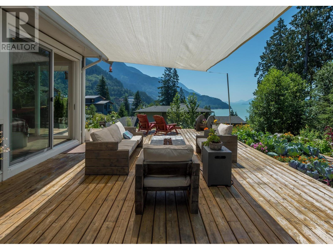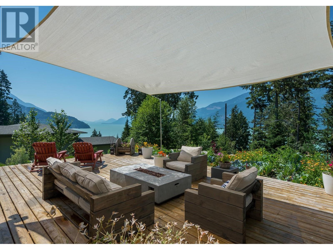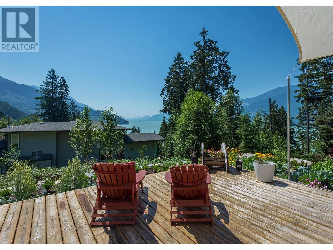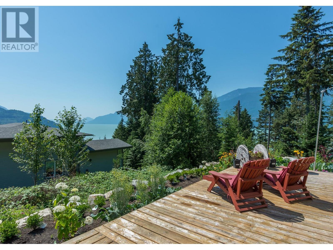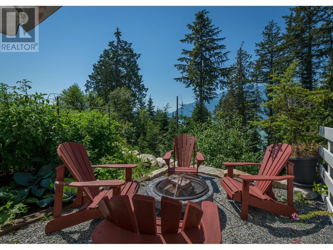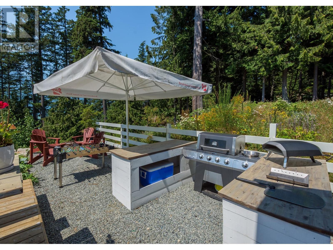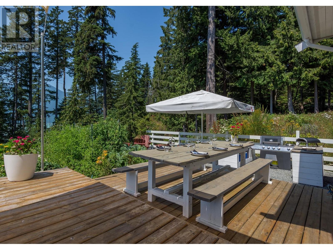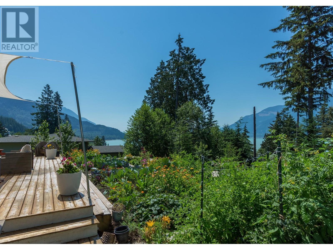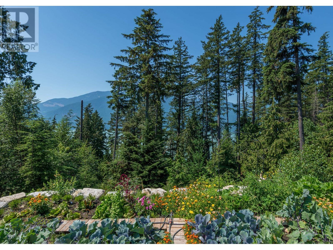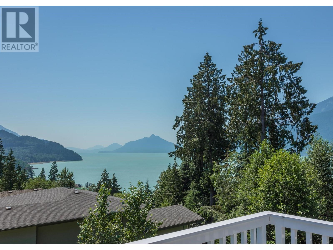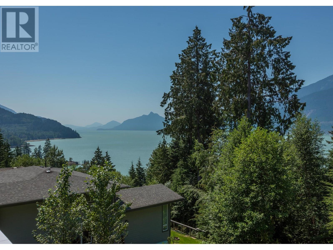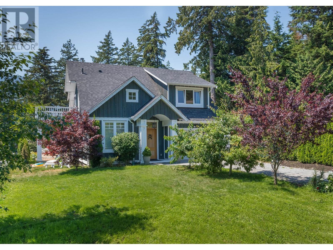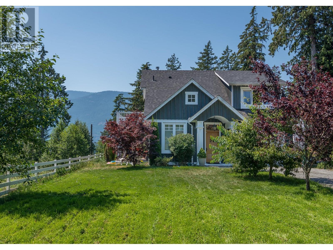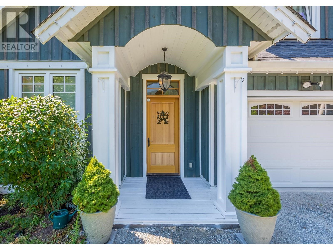Description
Welcome to 679 Copper Drive in Britannia Beach! This custom built Craftsman style home sits on a 9,905 square ft lot and is surrounded by mature trees and ocean/mountain views. The interior has a cottage cozy yet spacious feel with high-end finished and hardwood floors throughout. The main level has an open concept design with a natural flow from living to dining space and stunning ocean views, as well as 1 bedrooms and 1 bathroom. Upstairs are 3 more bedrooms including a primary suite with a large patio and sweeping views, a laundry-room, and additional bathroom. Best for last, is the wrap-around deck, including 2 sitting/eating areas, a BBQ pit, fire pit, and lush garden beds! All flowing off the main living space. Truly a perfect family home ready to be enjoyed! Other notables: granite countertops throughout, European tilt and turn windows, wood burning fireplace, and double car garage
General Info
| MLS Listing ID: R2872744 | Bedrooms: 4 | Bathrooms: 3 | Year Built: 2014 |
| Parking: Garage | Heating: Baseboard heaters, Radiant heat | Lotsize: 9905 sqft | Air Conditioning : N/A |
| Home Style: N/A | Finished Floor Area: N/A | Fireplaces: N/A | Basement: Crawl space (Unknown) |
