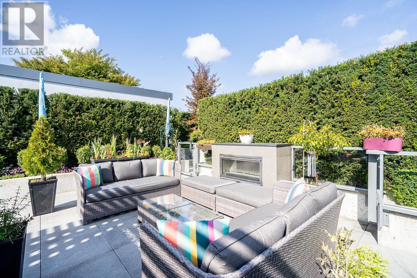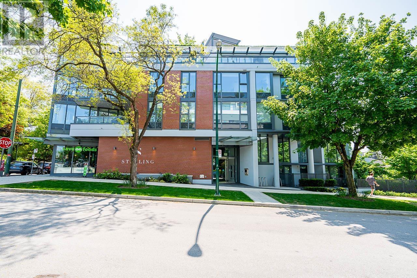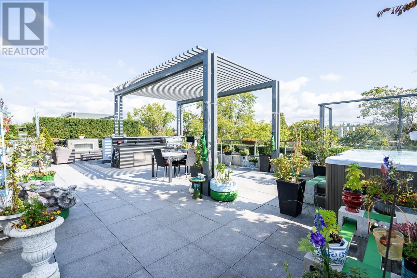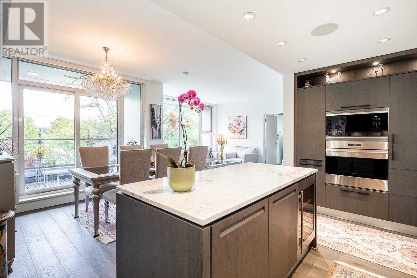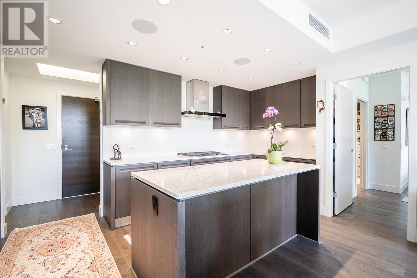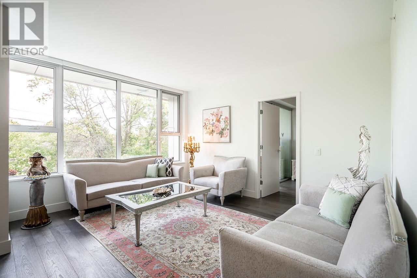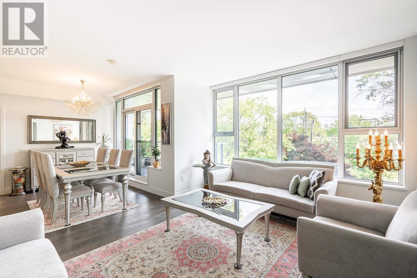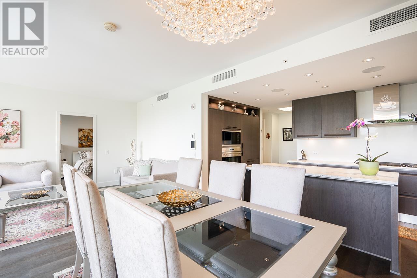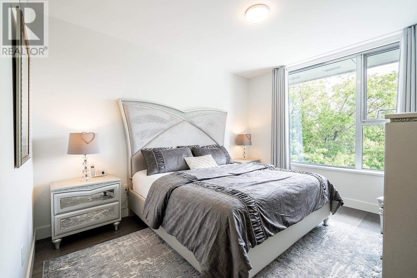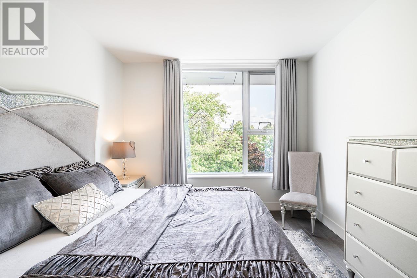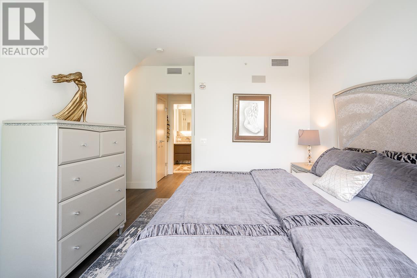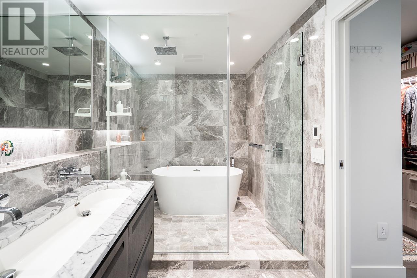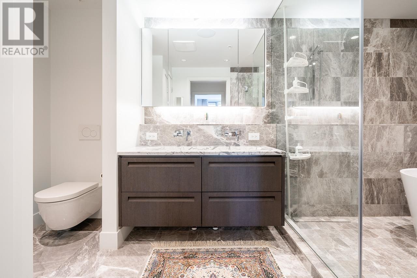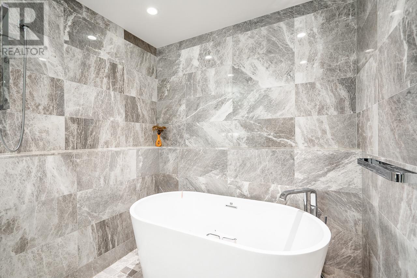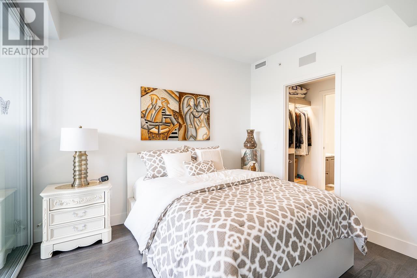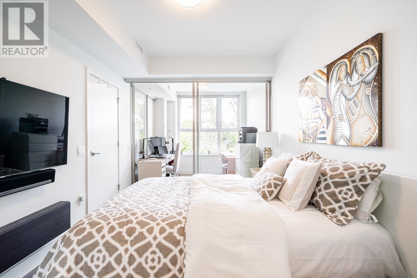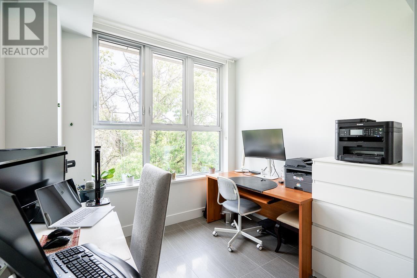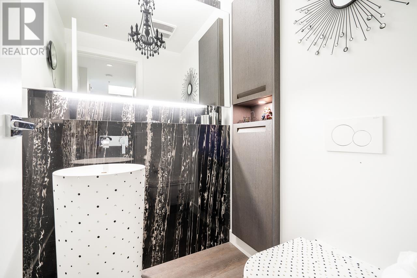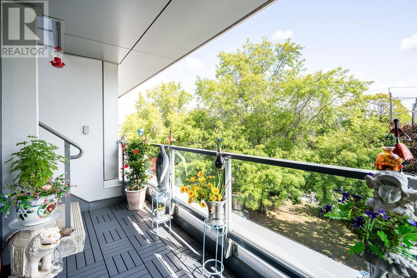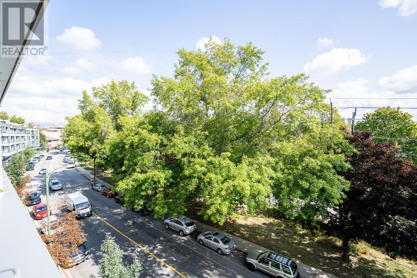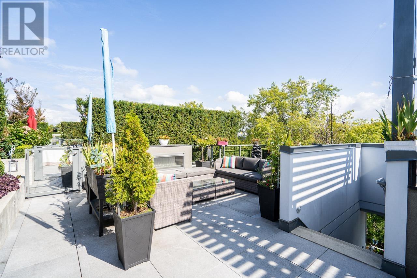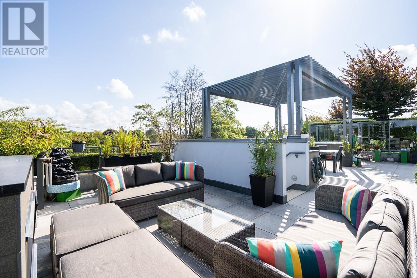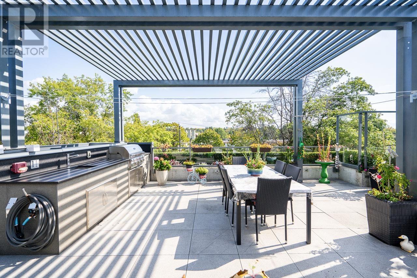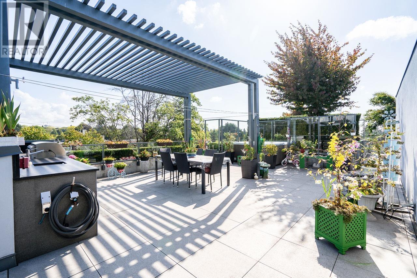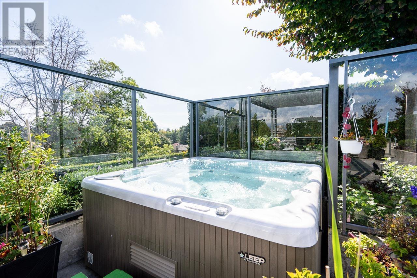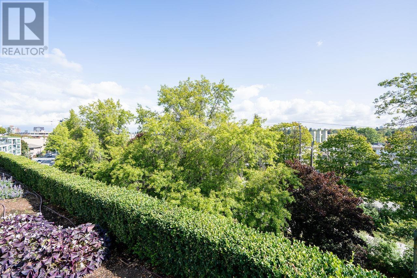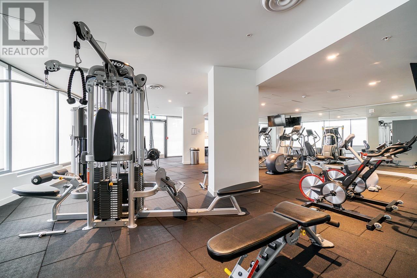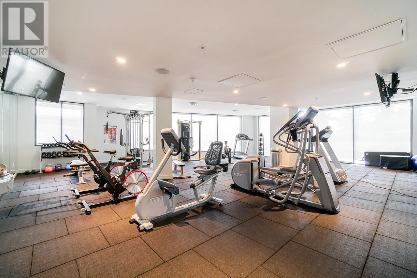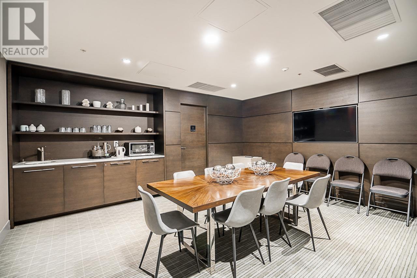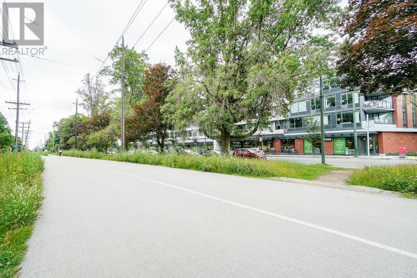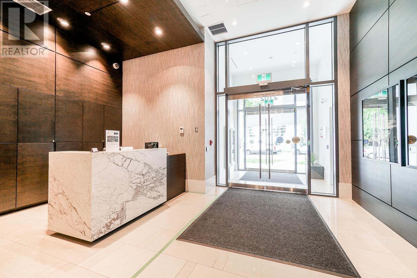Description
Indulge in the height of luxury at this exclusive penthouse at The Sterling, where every detail exudes sophistication. This 2 bed, 2.5 bath residence + 1 den offers a rooftop oasis spanning 1129 sq.ft., with a hot tub, BBQ/dining area, and lounge space with fireplace - perfect for entertaining. The kitchen showcases Italian marble counters, Wolf appliances, and custom millwork. Both bedrooms boast ensuite bathrooms, and the primary bedroom featuring a spacious walk-in closet and a spa-like ensuite complete with a separate rainhead shower and a standalone soaker tub. Integrated in-ceiling speakers enhance the ambiance throughout. Additional features include air-conditioning and a well-appointed laundry room. With 2 parking spaces and a storage unit, this penthouse offers refined comfort in every aspect.
General Info
| MLS Listing ID: R2871391 | Bedrooms: 2 | Bathrooms: 3 | Year Built: 2018 |
| Parking: N/A | Heating: Heat Pump | Lotsize: 0 | Air Conditioning : Air Conditioned |
| Home Style: N/A | Finished Floor Area: N/A | Fireplaces: Security system, Smoke Detectors | Basement: N/A |
Amenities/Features
- Central location
