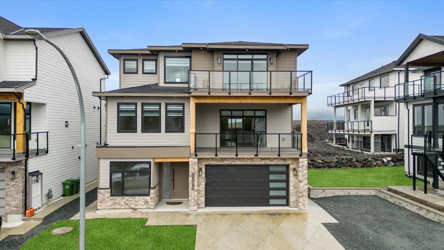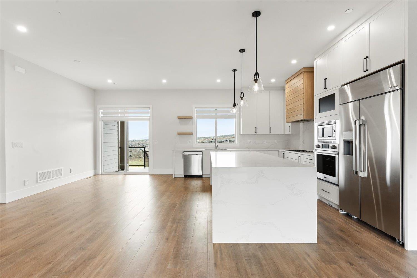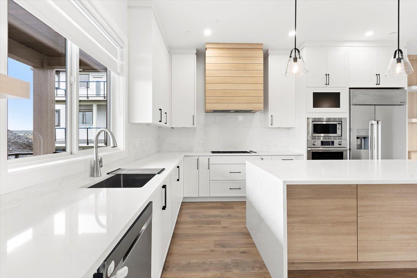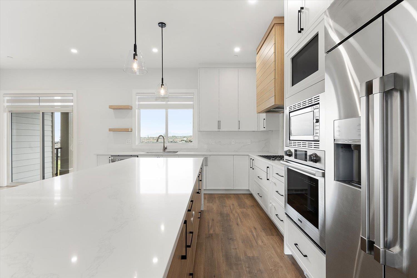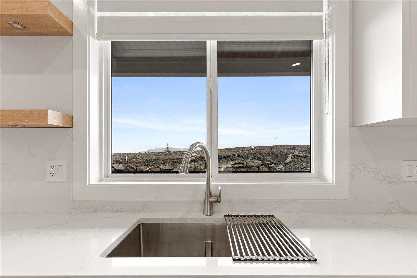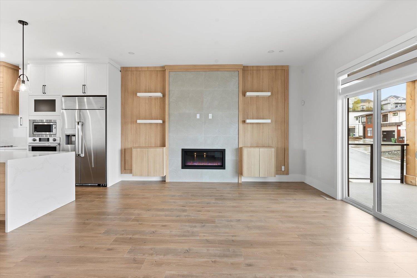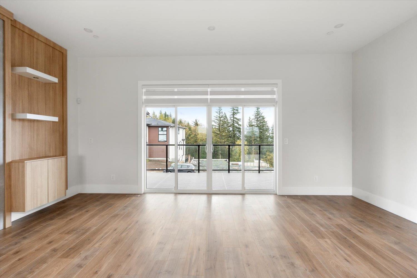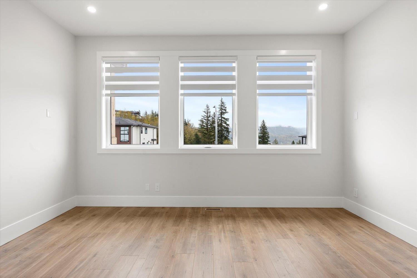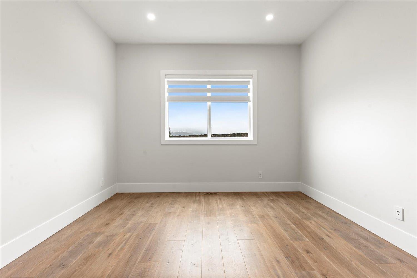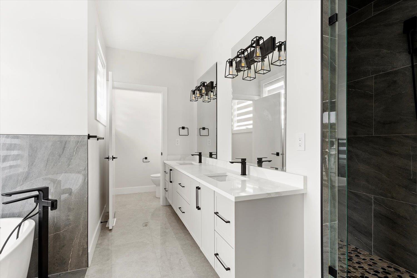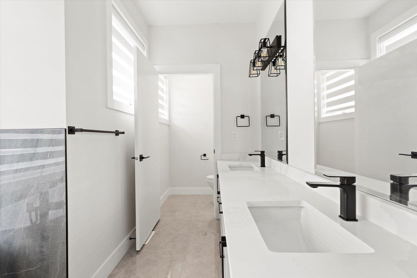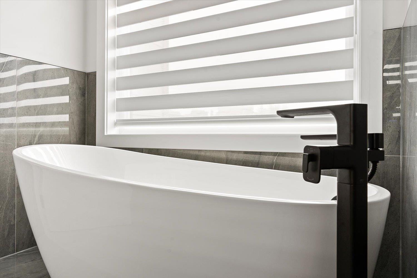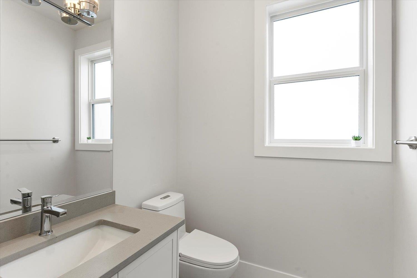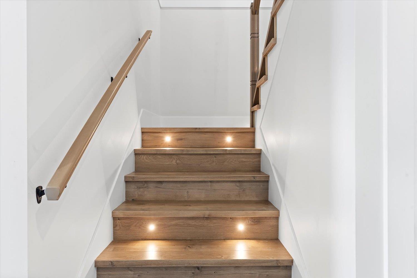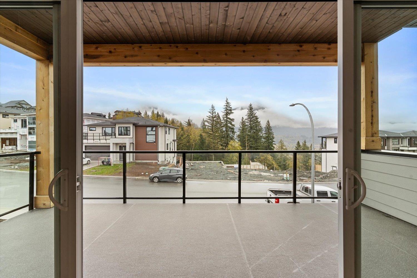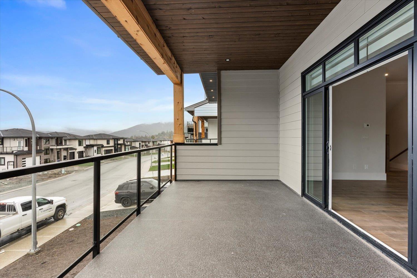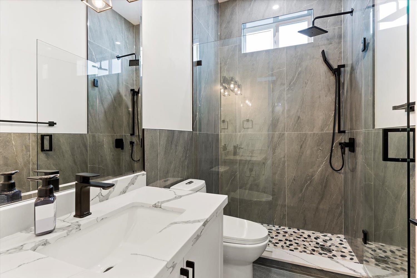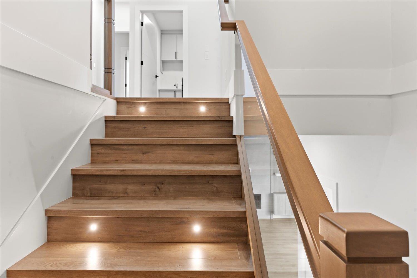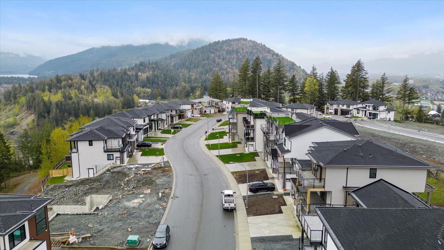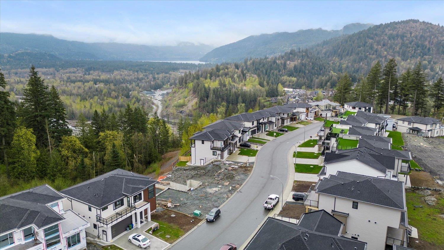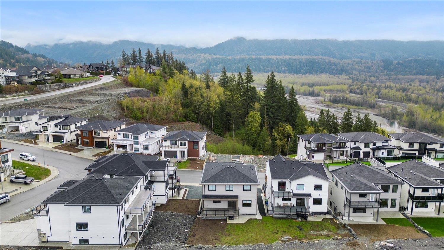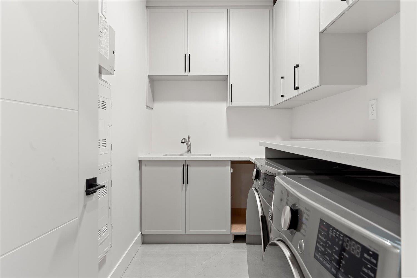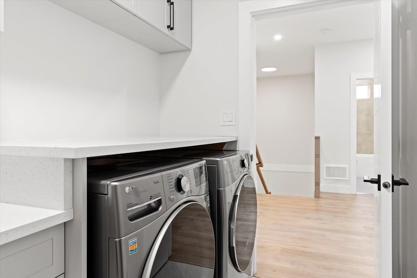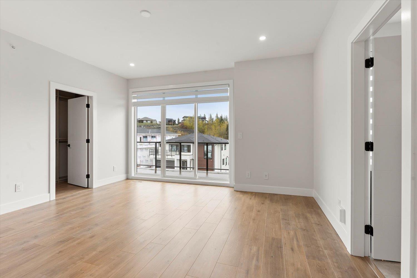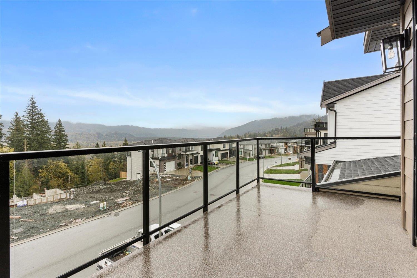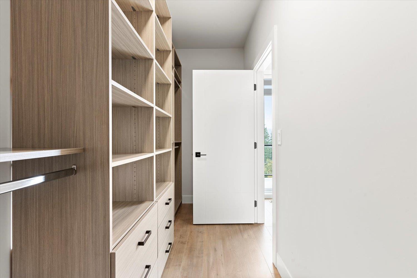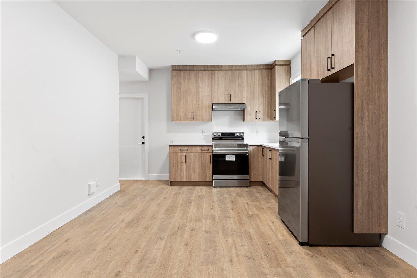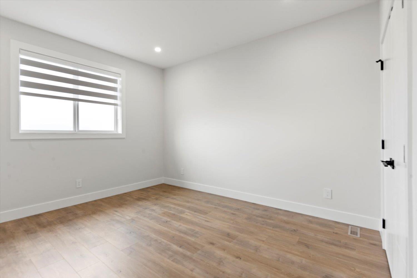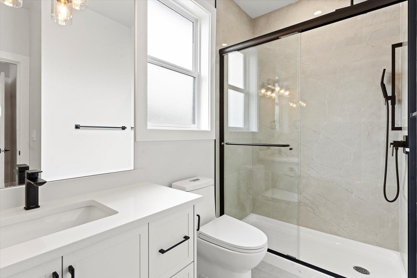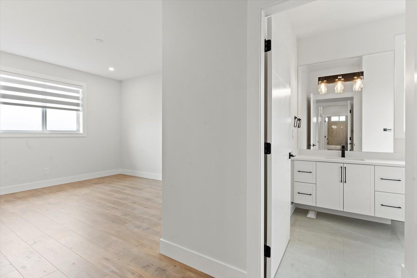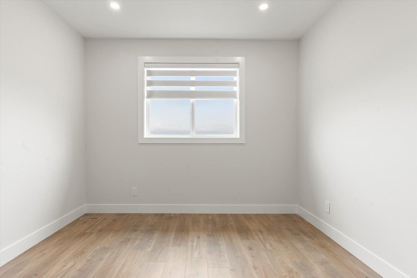Description
Step into your new oasis - a contemporary 7-bedroom, 5-bathroom home designed to accommodate your large family and entertainment needs! The main level showcases an airy open concept with a remarkable kitchen, featuring a double waterfall quartz island, Dacor appliances, and abundant custom cabinetry. A generous living area with a gas fireplace, media room, bedroom/office, AND access to two covered patios are all situated on the main floor! Venture upstairs to find 4 bedrooms, including an opulent primary suite with a private patio boasting breathtaking Cultus Lake Views, plus a spa-inspired ensuite with a walk-in tiled shower, soaker tub, and dual quartz vanities. The family-friendly layout offers laundry upstairs and 2 full bathrooms for the children. The lower level features a 2-bedroom SELF-CONTAINED suite with rear access and a spacious covered patio, providing excellent potential for rental income.
General Info
| MLS Listing ID: R2870279 | Bedrooms: 7 | Bathrooms: 6 | Year Built: 2023 |
| Parking: Garage | Heating: Forced air | Lotsize: 5562 sqft | Air Conditioning : N/A |
| Home Style: N/A | Finished Floor Area: N/A | Fireplaces: Security system, Smoke Detectors | Basement: Unknown (Finished) |
