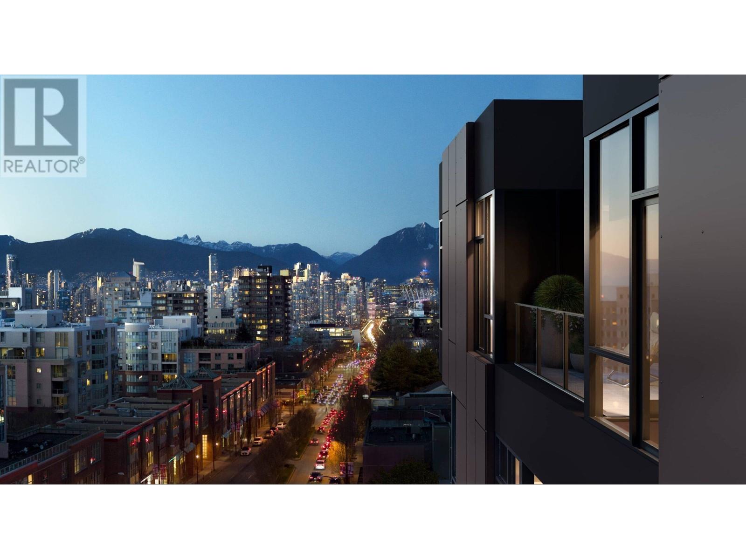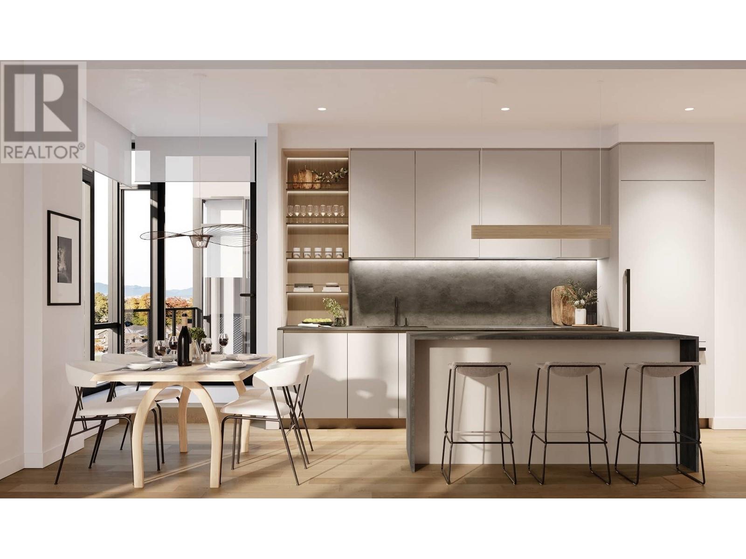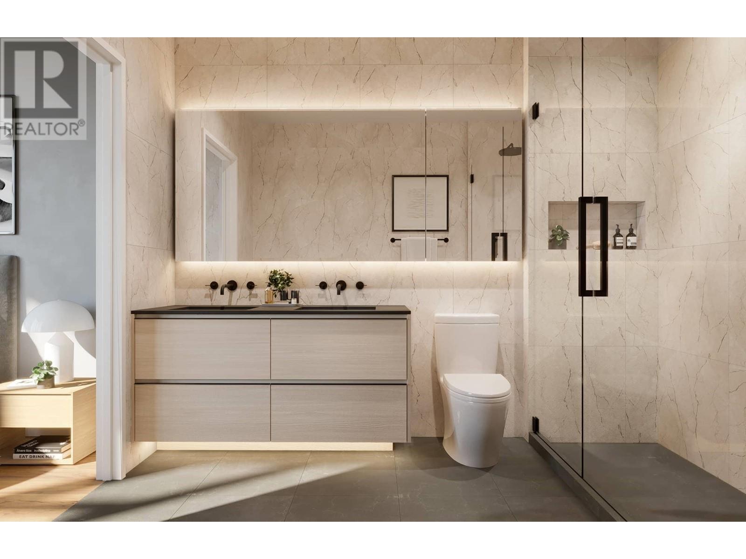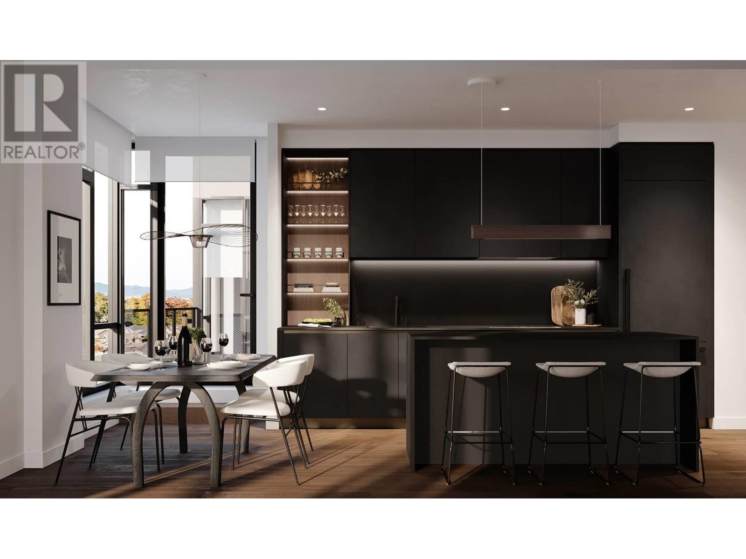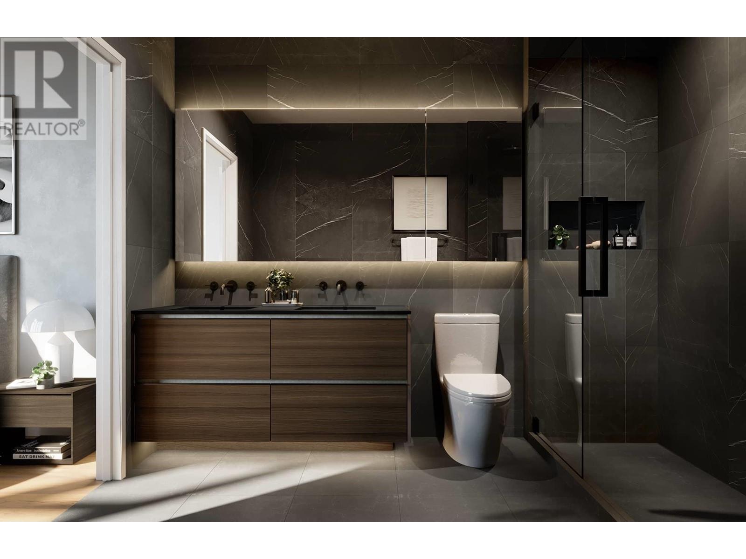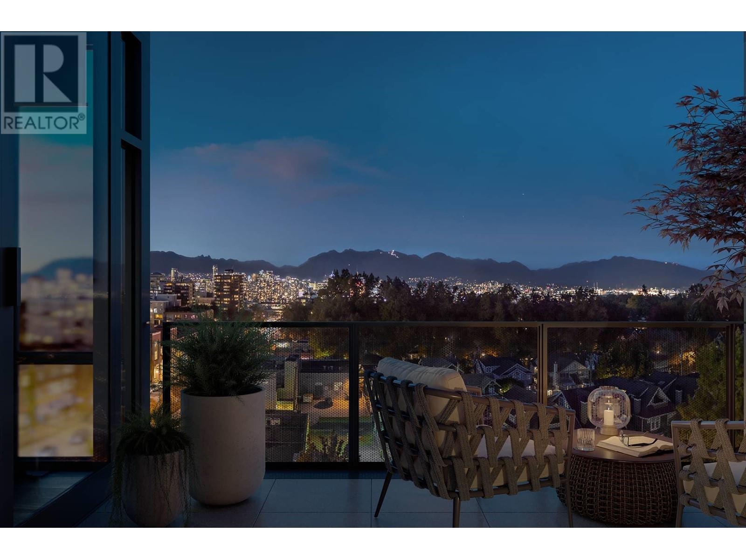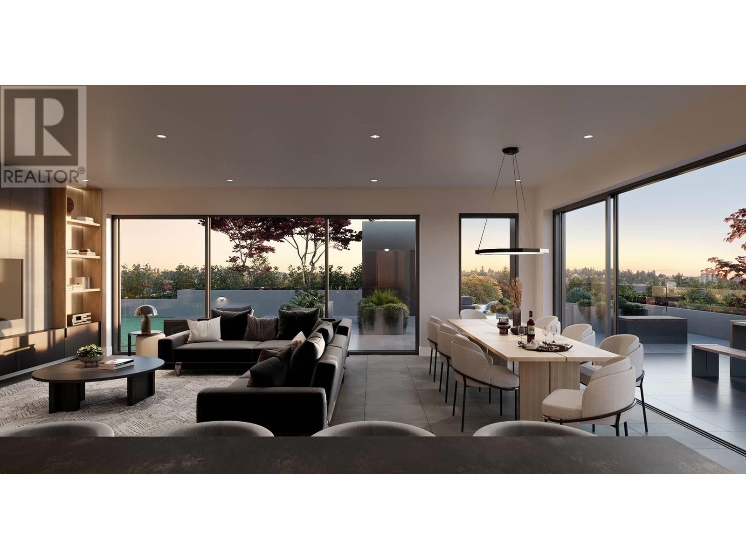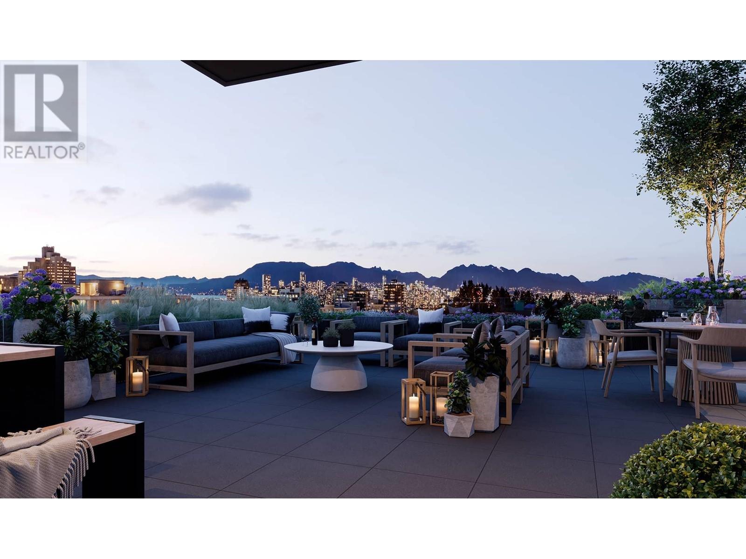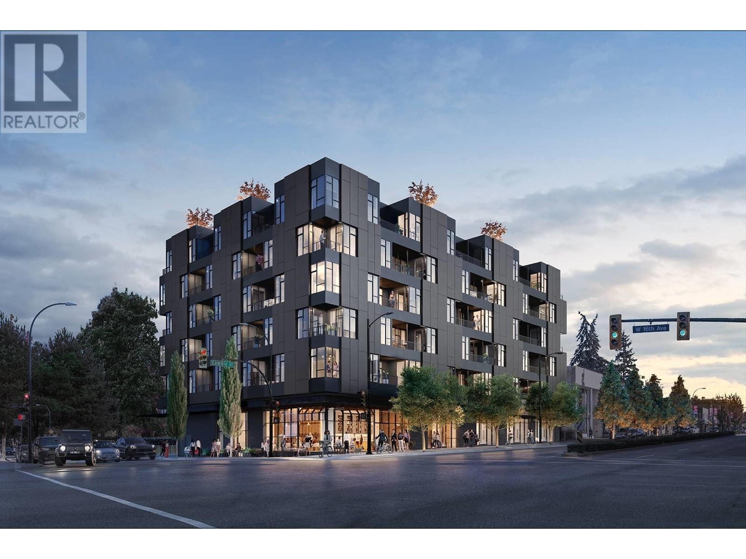Description
W16 by Olson Kundig, located in the heart of the storied West Side neighborhood of Cambie Village - Connected to the downtown core while remaining only moments away from world-famous parks and green spaces, shops and cafes. Inside this spacious 1 BED+DEN you??ll discover a home where design excellence is evident in every detail - 10 foot ceilings, Italian cabinetry and designer lighting. The sophisticated kitchen inspires creativity with sleek Miele appliances and Stosa cabinetry offering versatility, including open shelving to ensure everything has a place & a purpose. Bathrooms reflect great taste with soft close cabinetry & integrated hardware by Stosa Cucine & Dekton countertops. Luxurious in-floor heating with large format marble-inspired tile, frameless glass shower with a built-in niche, & rainfall shower complete the ensuite??s spa-like feel.
General Info
| MLS Listing ID: R2865433 | Bedrooms: 2 | Bathrooms: 2 | Year Built: 2027 |
| Parking: N/A | Heating: Forced air, Heat Pump | Lotsize: 0 | Air Conditioning : Air Conditioned |
| Home Style: N/A | Finished Floor Area: N/A | Fireplaces: Smoke Detectors, Sprinkler System-Fire | Basement: N/A |
Amenities/Features
- Central location
- Elevator
