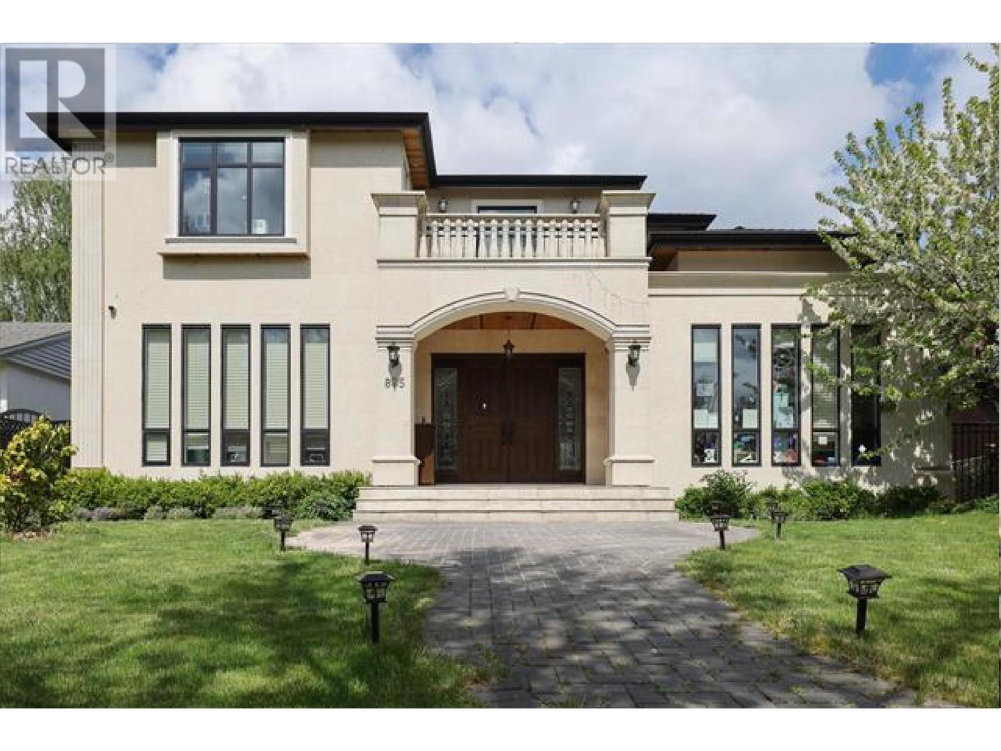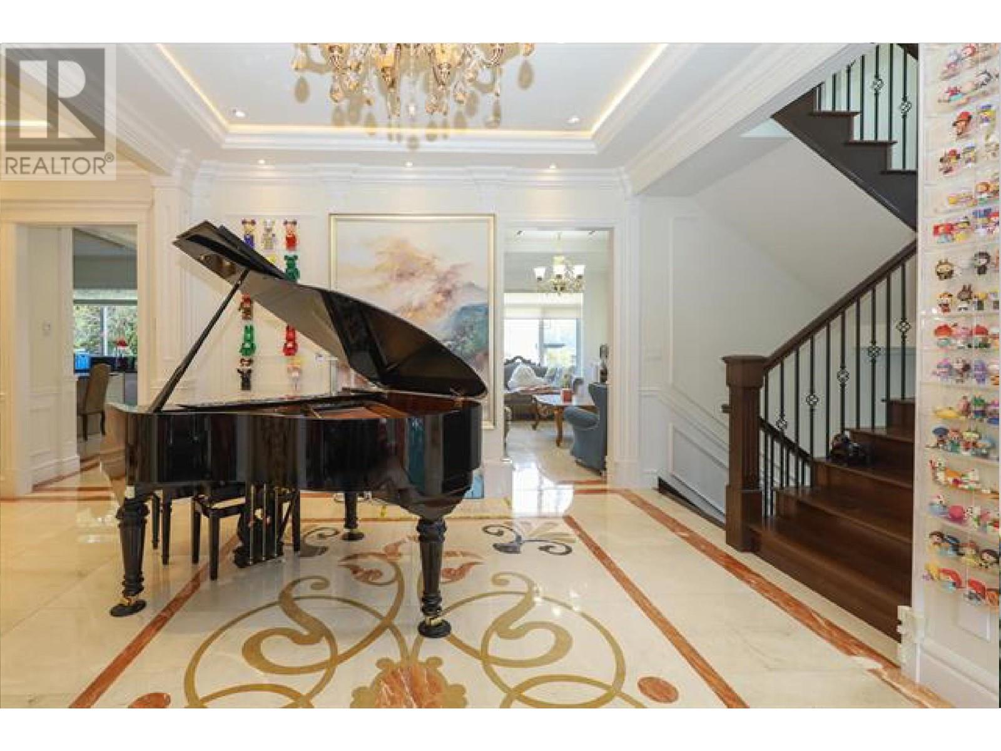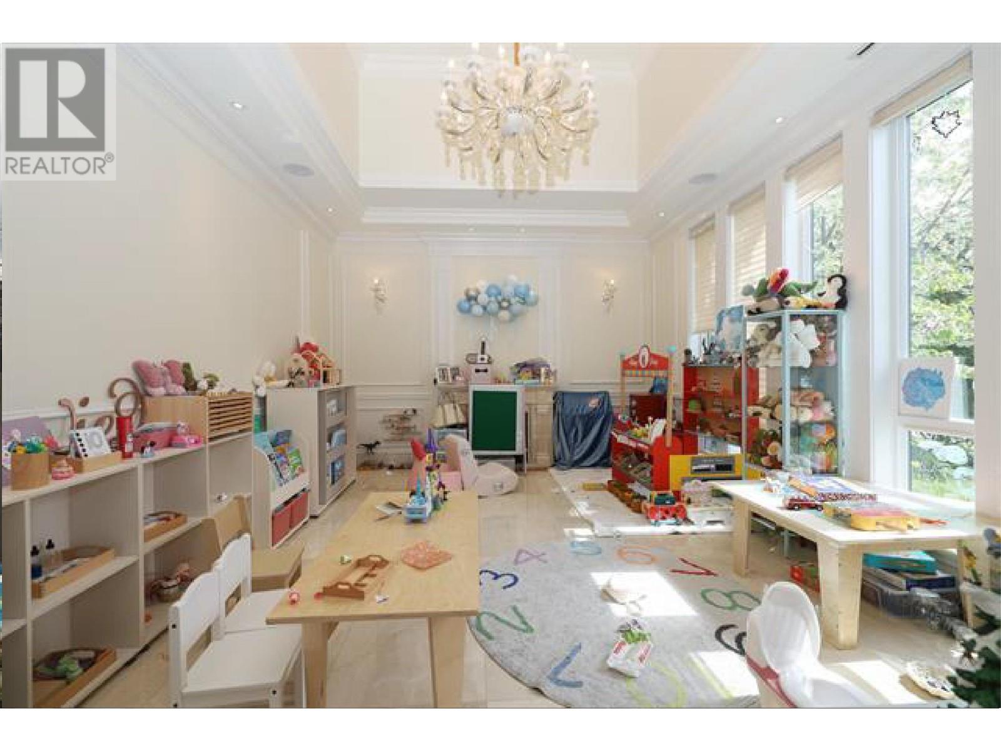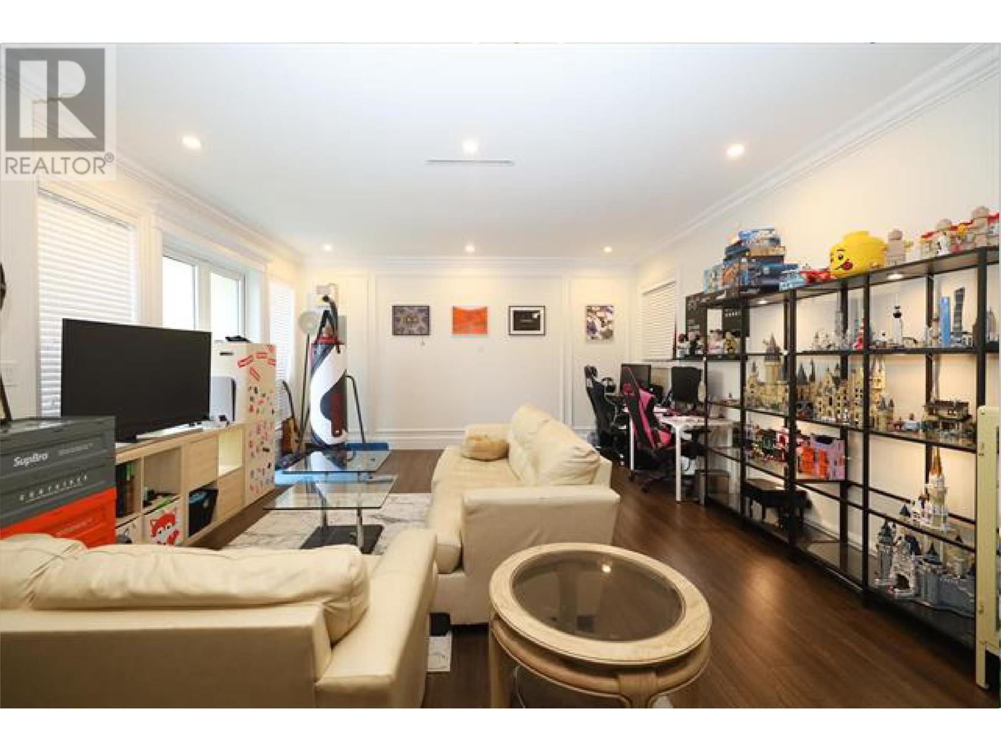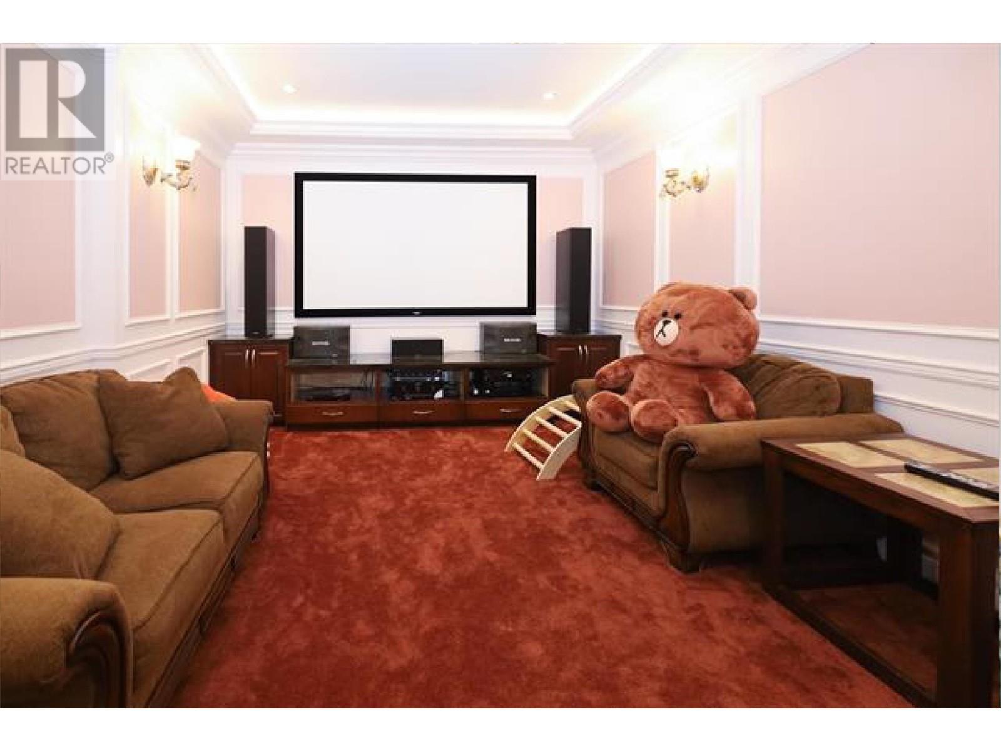Description
Custom built home on level 64x120 lot, over 4600 sf living space, this 3-level home offers with all the features that you are looking for. Grand entrance area, ample size living / family room and office. Gourmet/Wok kitchen, entertaining size patio off the family room prefect for socialize with friends and family. 4 ensuits up. Wine cellar, wet bar, sauna and rec room in basement. South facing property, lots of natural light. Transit / Oakridge Centre close by, easy access to Richmond & DT Vancouver. Dr. Annie B. Jamieson Elementary/Sir Winston Churchill Secondary catchment. Short drive to all private schools. Call today for details.
General Info
| MLS Listing ID: R2864639 | Bedrooms: 4 | Bathrooms: 6 | Year Built: 2015 |
| Parking: N/A | Heating: Radiant heat | Lotsize: 7680 sqft | Air Conditioning : N/A |
| Home Style: N/A | Finished Floor Area: N/A | Fireplaces: N/A | Basement: Unknown (Finished) |
MAP View
Street View
Get More Info
Mortgage Calculator
Disclaimer: E. & O.E. The information contained in this brochure has been obtained from the owner and other sources deemed reliable, but is not guaranteed by Planet Group Realty Inc. or BALJIT KOCHHAR– PREC* . Prospective Buyers should make full independent investigation of all facts of the property, including legal, accounting & taxation, prior to purchase .
