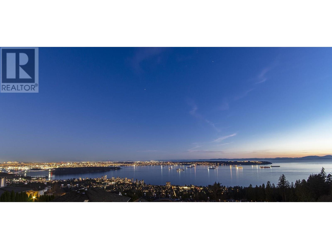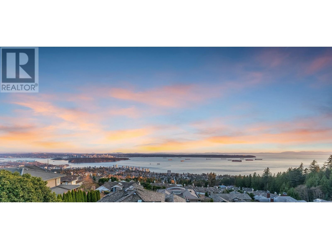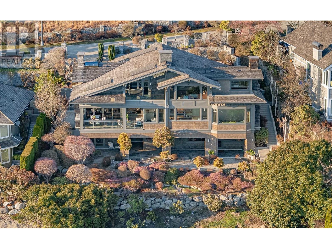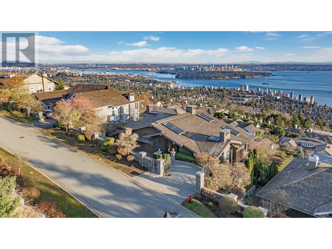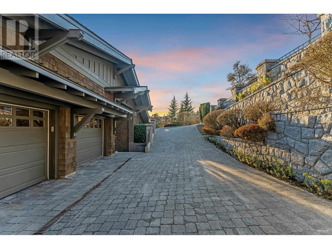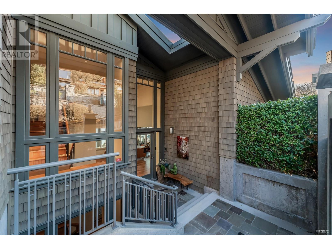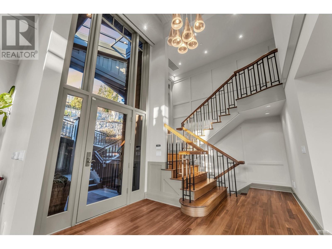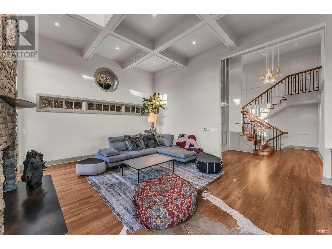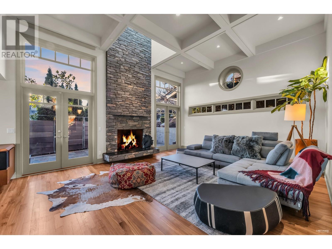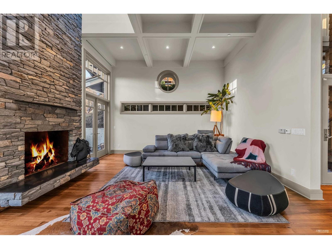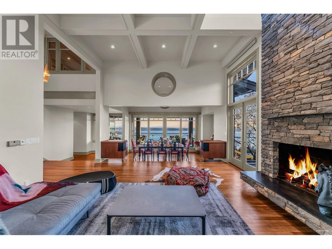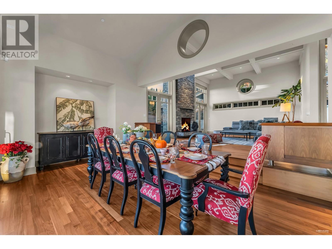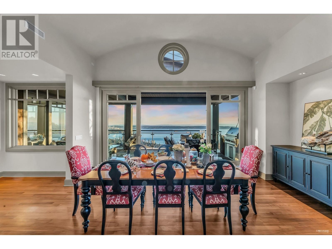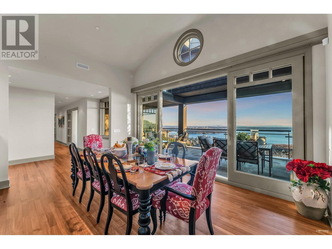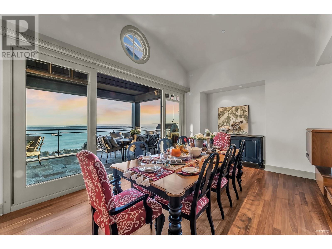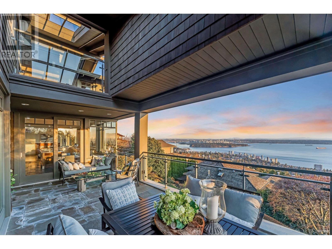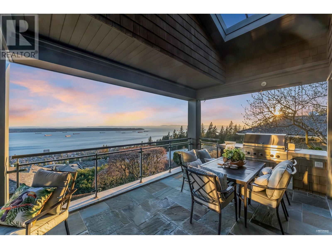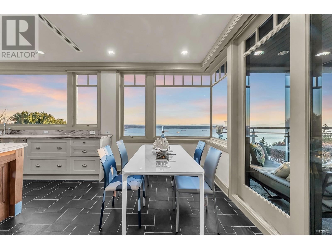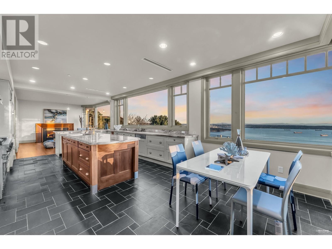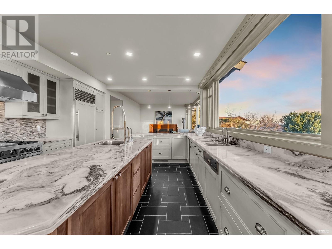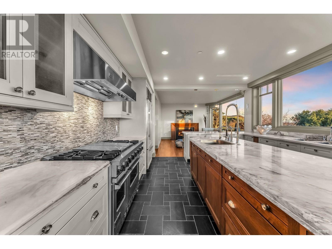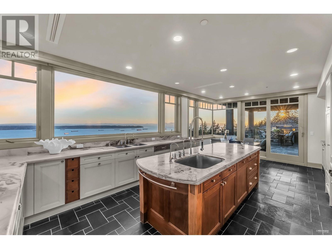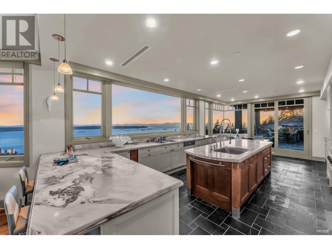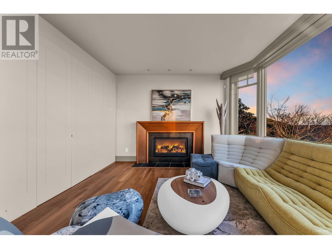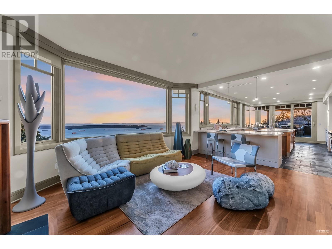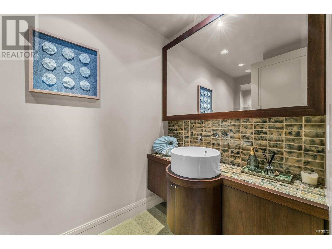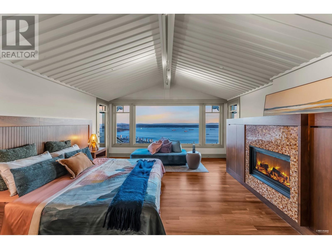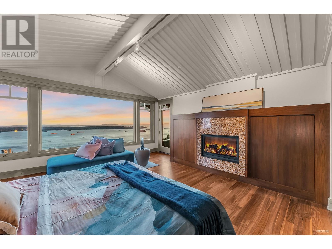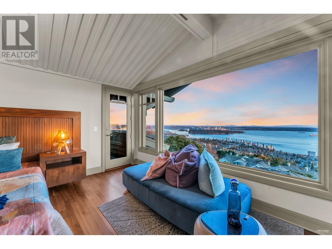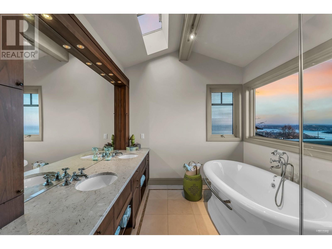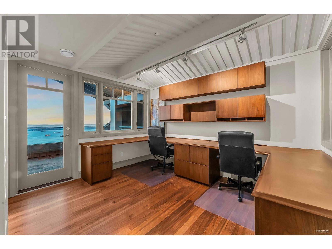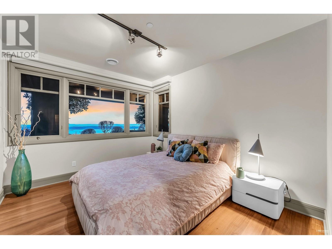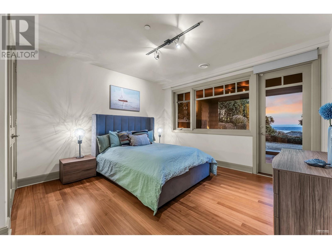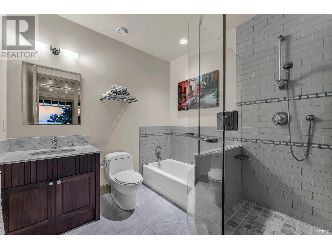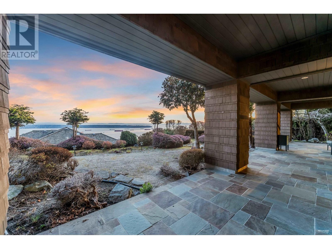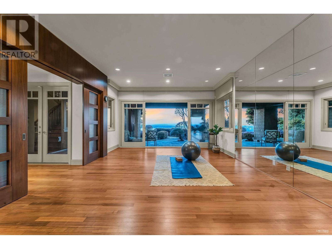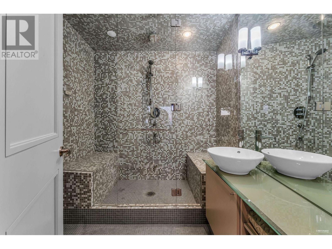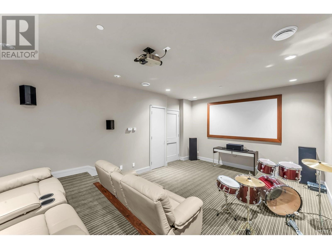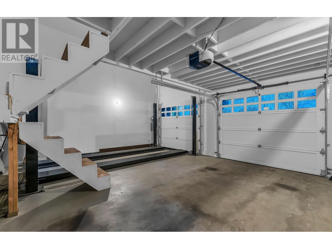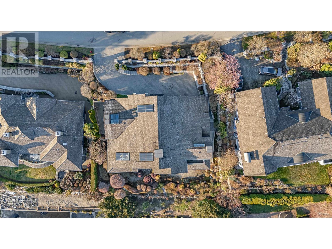Description
Nestled in the prestigious Whitby Estate of West Vancouver, this exclusive residence epitomizes luxury living. Crafted by renowned designer Brad Lamoureux and built by Bradner Homes, it boasts breathtaking ocean and city vistas from every corner. Step into a grand entrance with a double-height foyer and a magnificent staircase. The formal living & dining rooms feature high ceilings & a striking 20-foot stone-crafted fireplace. The gourmet kitchen is equipped with top-of-the-line appliances & connects seamlessly to an expansive sundeck patio with a built-in BBQ. Five bedrooms, including a stunning master suite with a private ocean-view terrace, this home offers comfort & opulence. Hardwood floors, a home theatre, a recreation/gym area, electric curtains, three-car garage with a car lift rack and storage loft. Impeccably designed and meticulously crafted, this residence redefines upscale living in a coveted locale.
General Info
| MLS Listing ID: R2861393 | Bedrooms: 5 | Bathrooms: 7 | Year Built: 2005 |
| Parking: N/A | Heating: Hot Water, Radiant heat | Lotsize: 10526 sqft | Air Conditioning : Air Conditioned |
| Home Style: N/A | Finished Floor Area: N/A | Fireplaces: Security system | Basement: Unknown (Finished) |
Amenities/Features
- Central location
- Cul-de-sac
