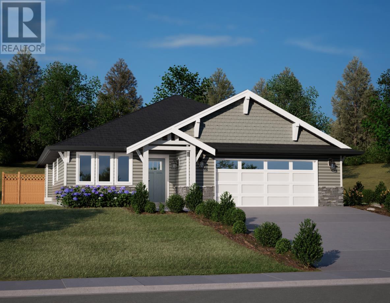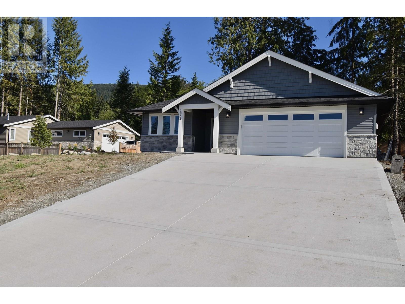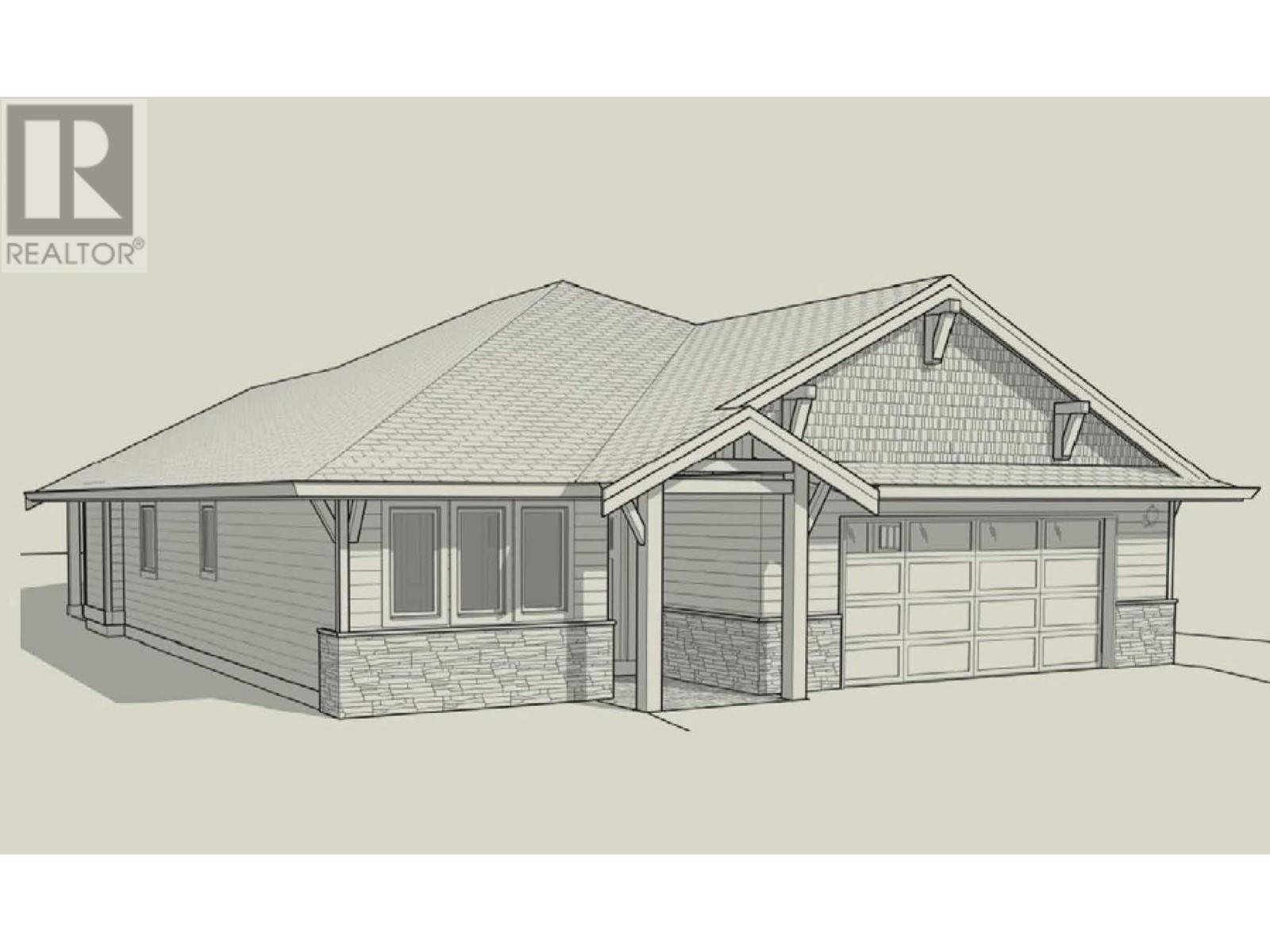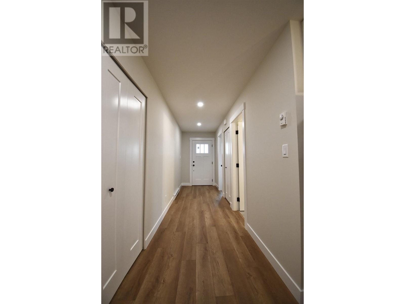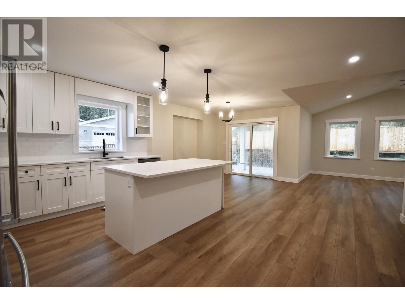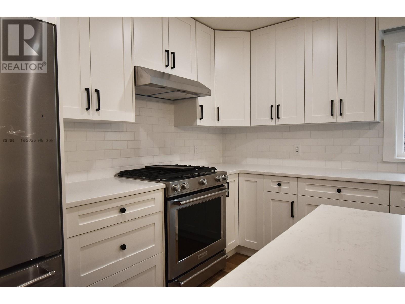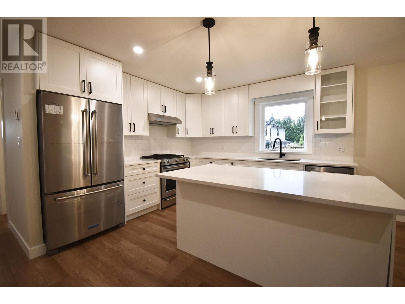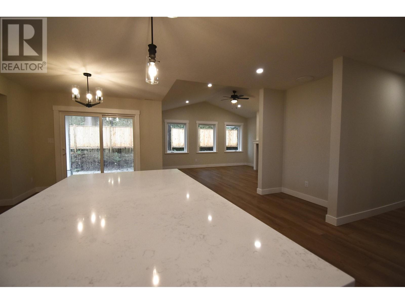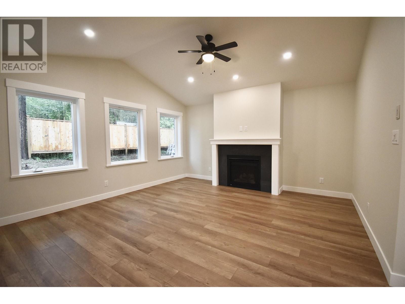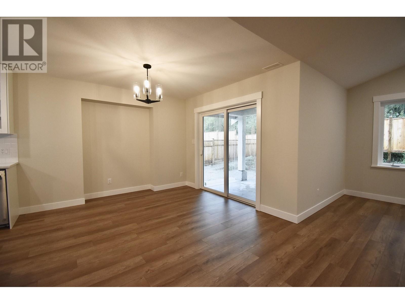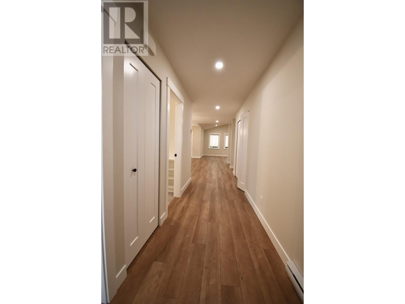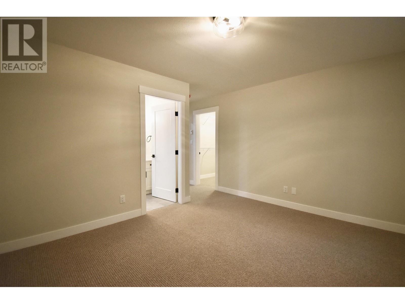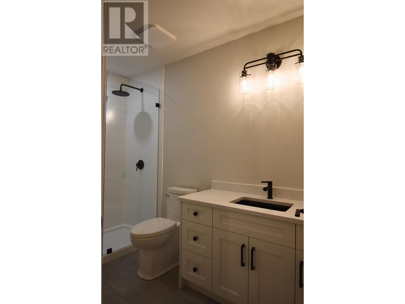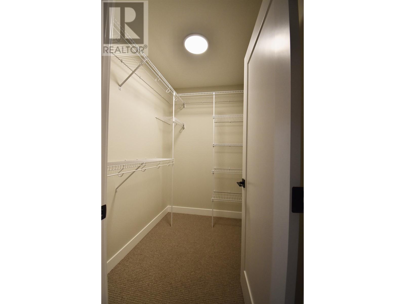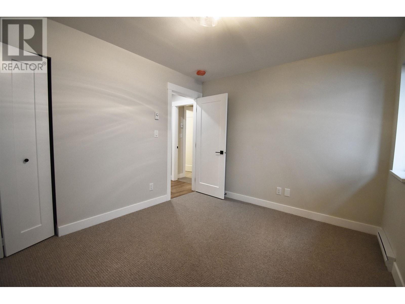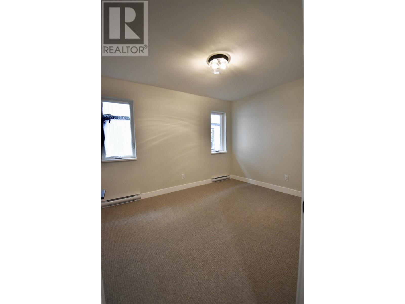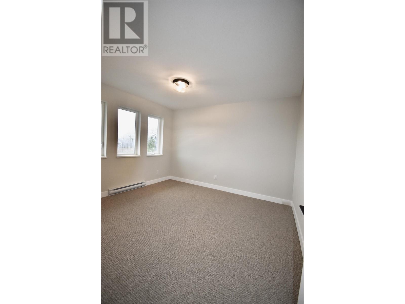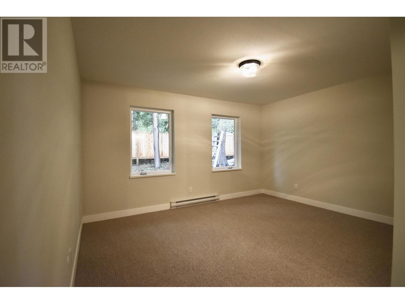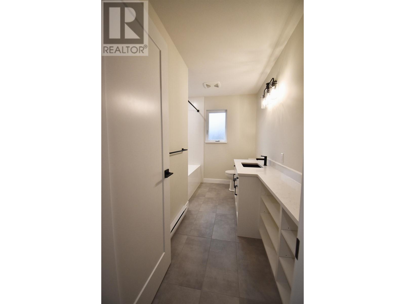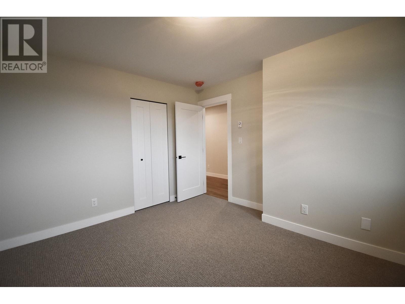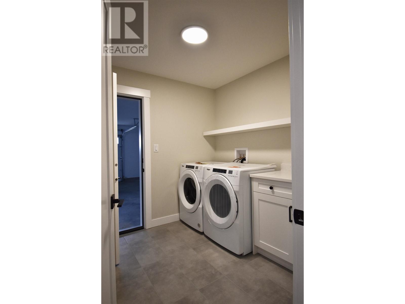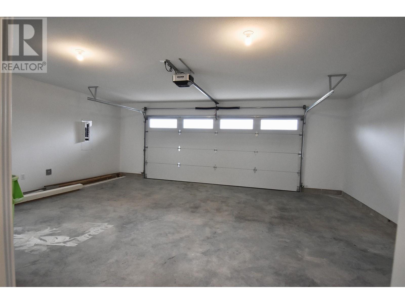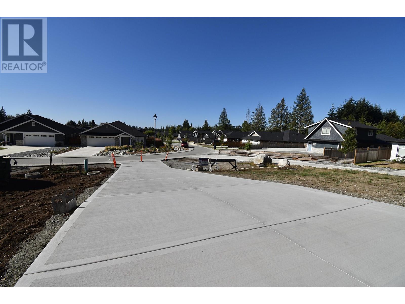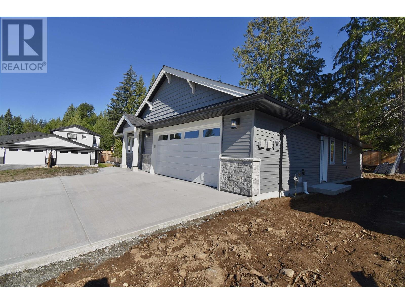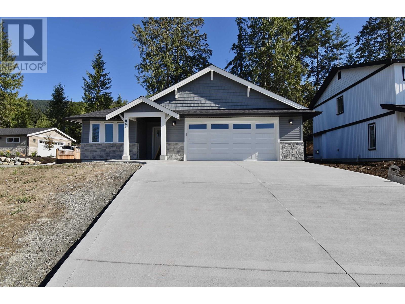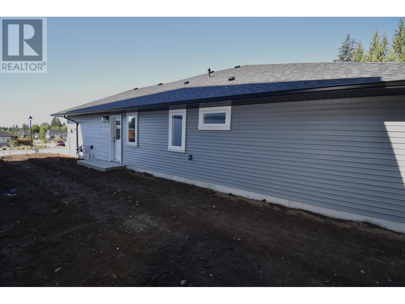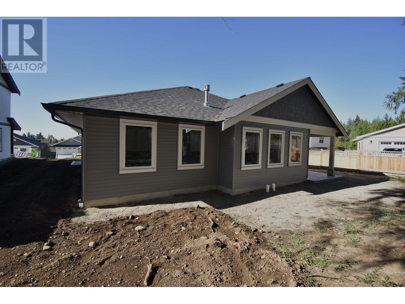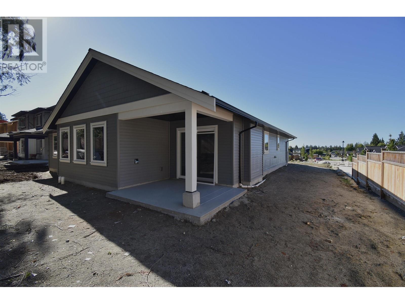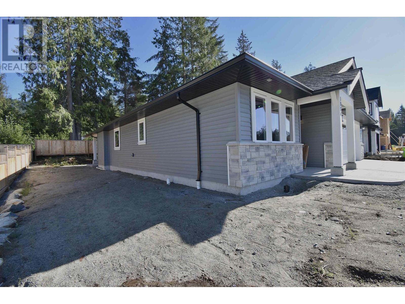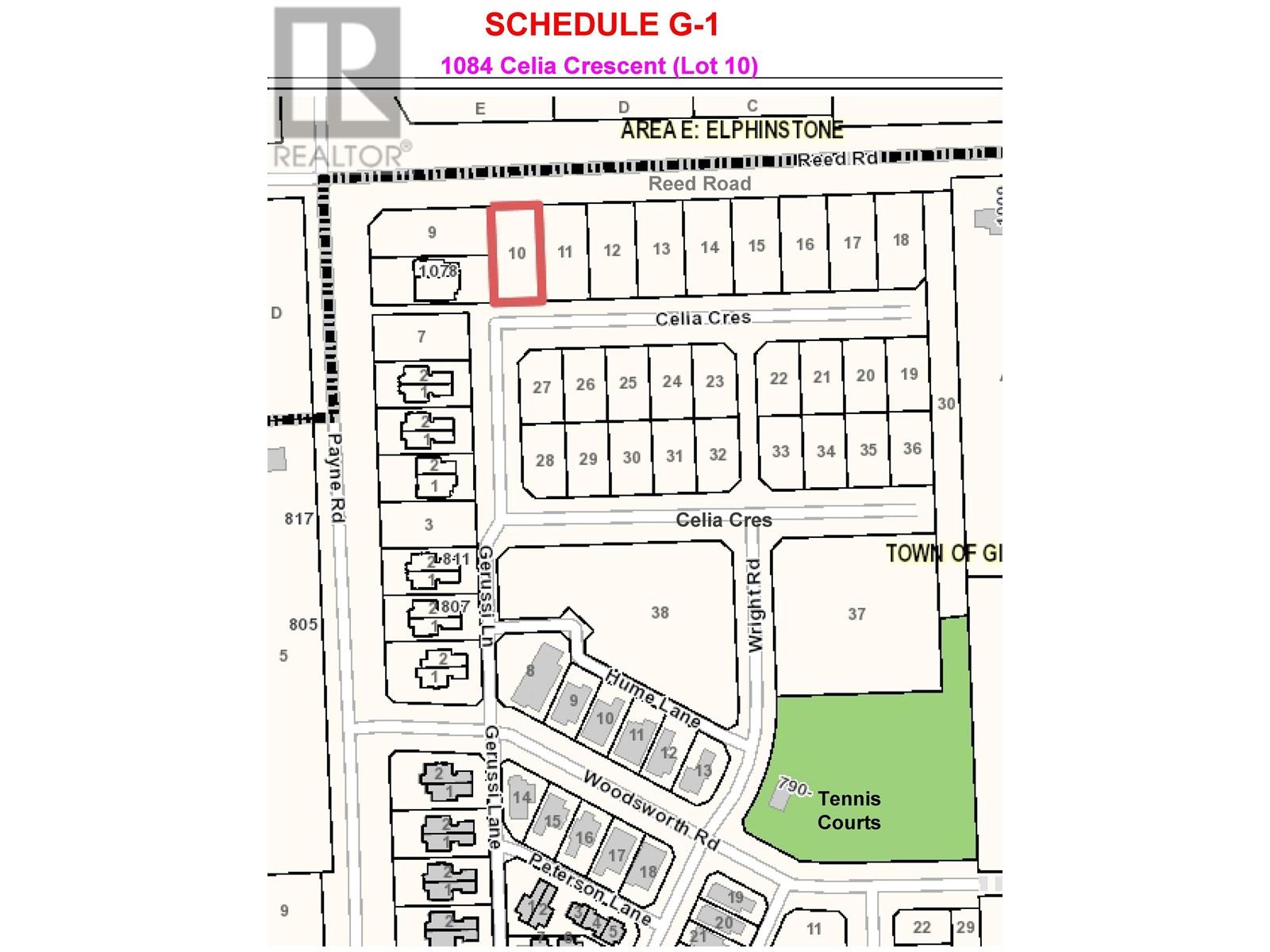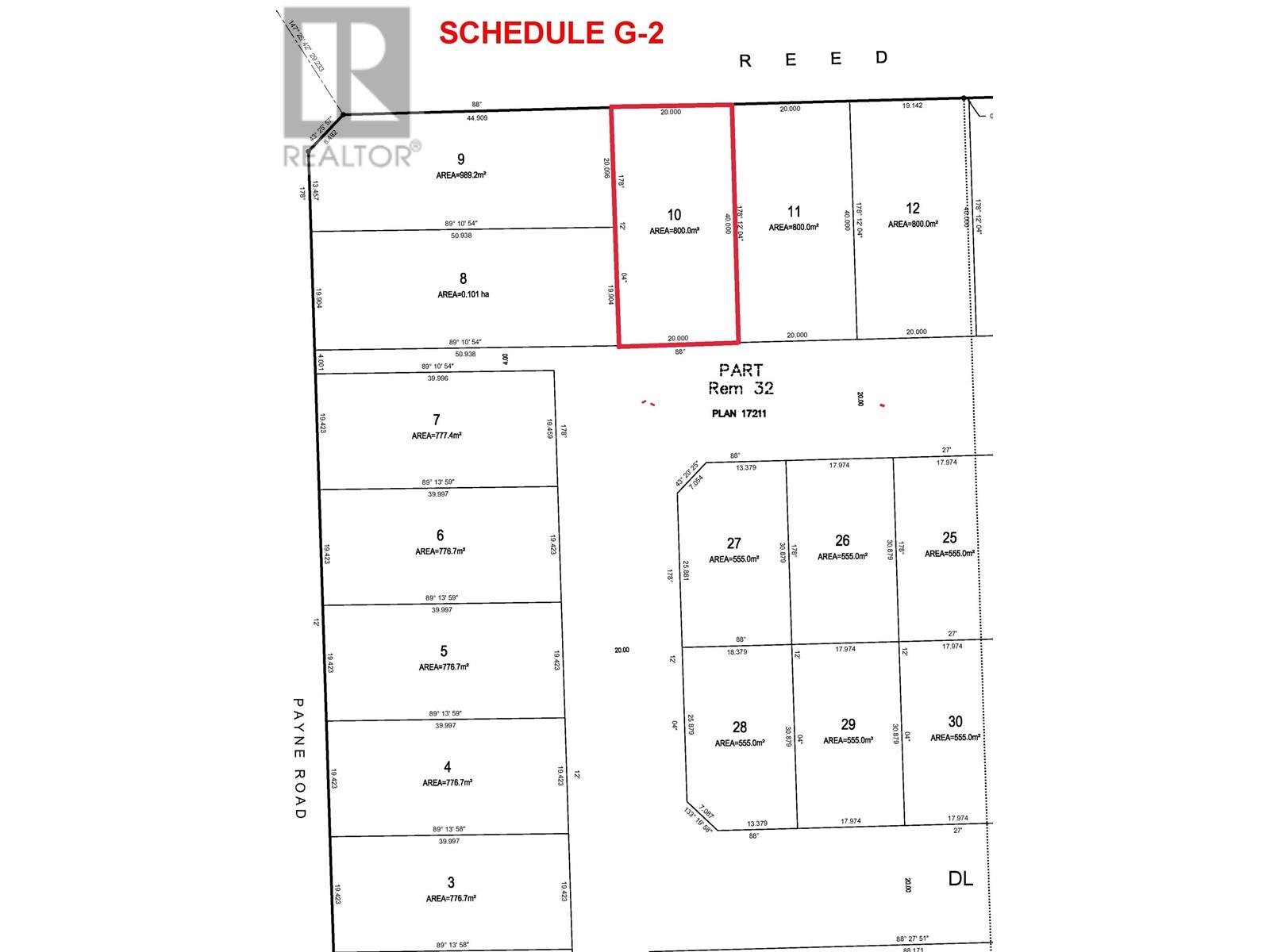Description
Brand New Home in Parkland Phase 4. This 3 bdrm 2 full bath 1542 sq. ft. Rancher has been designed for a convenient lifestyle. The 66' x 137' lot comes with a fully fenced rear yard. The Island Kitchen has a pantry area & comes with a stainless steel fridge, stove & dishwasher. The Living room has vaulted ceilings, and a cozy natural gas fireplace. 10' x 8' covered patio off the dining room. The large Master Bedroom has a walk-in closet, and ensuite bath with 5 foot shower & tile surround. There are two additional bedrooms & a full 4 piece bathroom. Easy care vinyl siding with cultured stone accent. Concrete driveway to a large 23' X 20' double garage. GST is included in price, & the home is eligible for the PTT New Home Exemption. Early commitment will allow you to choose your finishes. Walking distance to tennis courts, ball parks, 2 shopping malls & the Rec Centre. GST is included in the price.
General Info
| MLS Listing ID: R2859289 | Bedrooms: 3 | Bathrooms: 2 | Year Built: 2024 |
| Parking: Garage | Heating: Baseboard heaters | Lotsize: 8611 sqft | Air Conditioning : N/A |
Amenities/Features
- Central location
