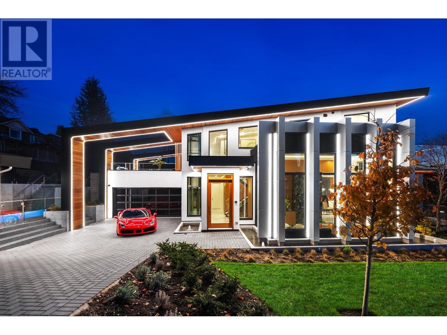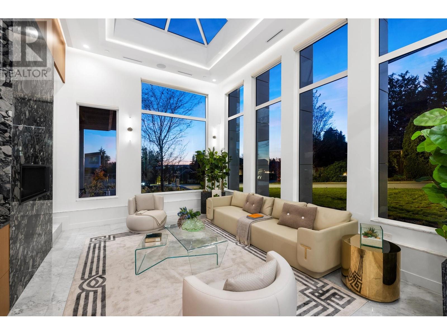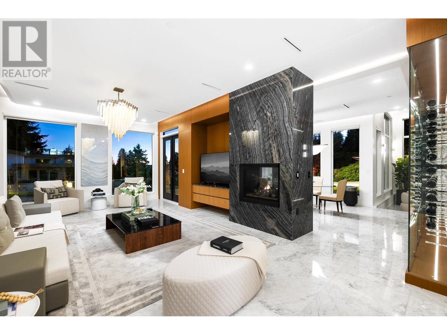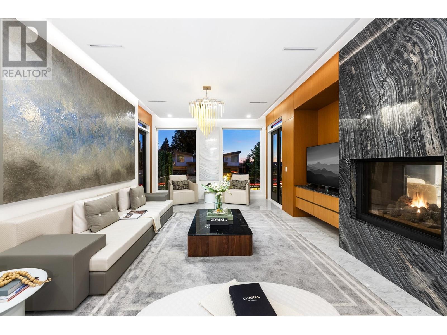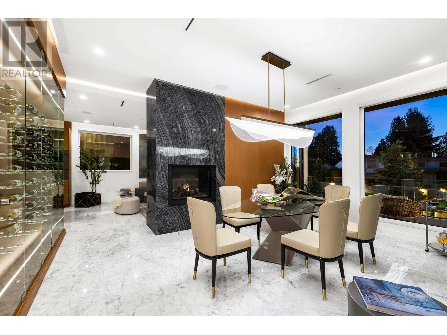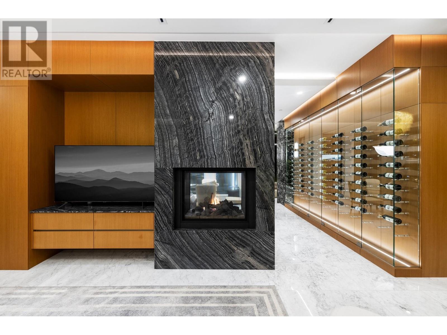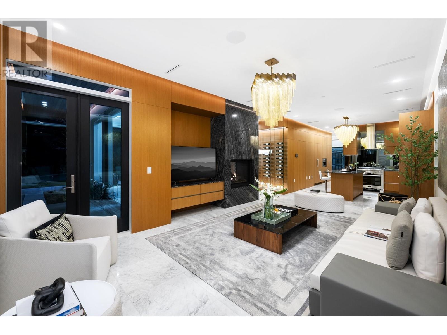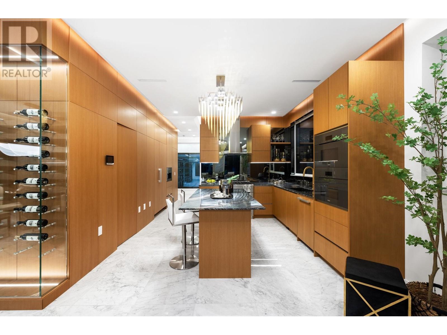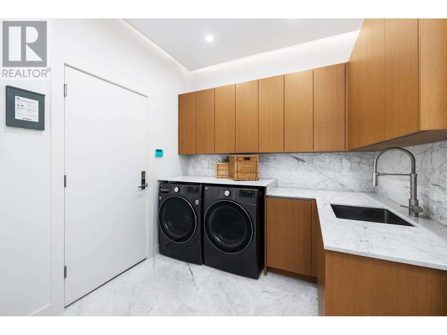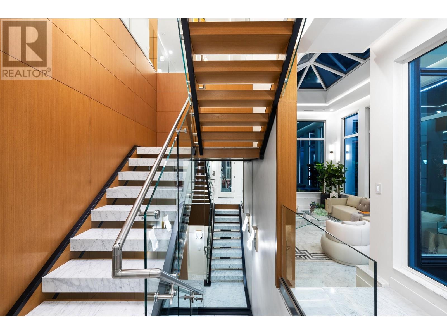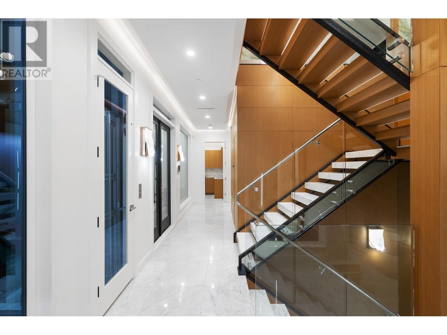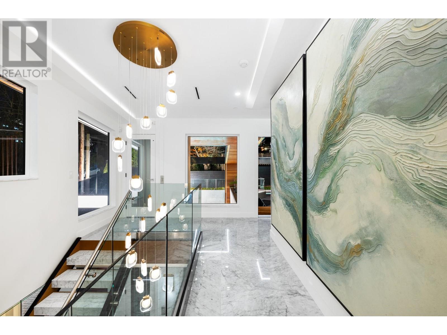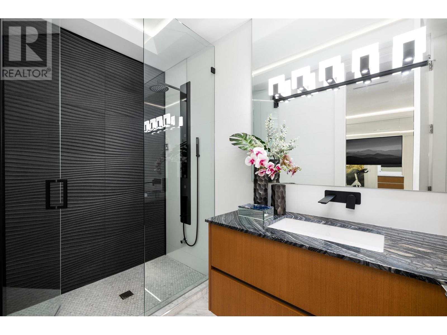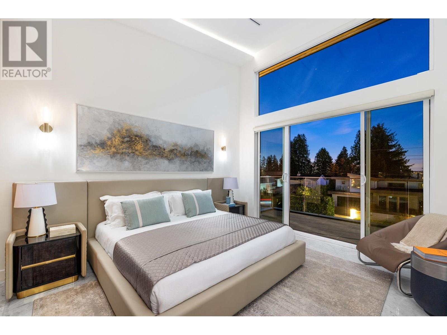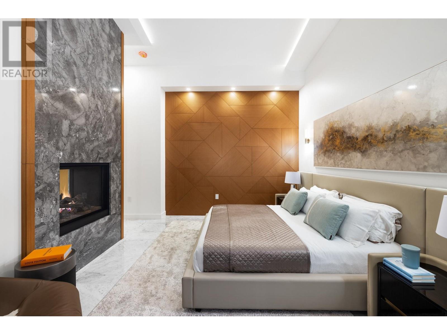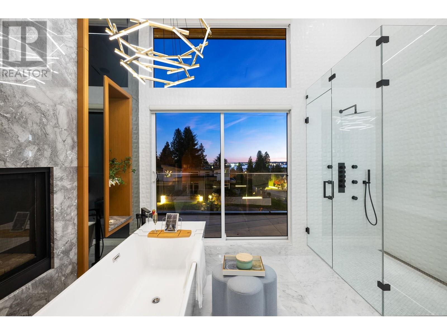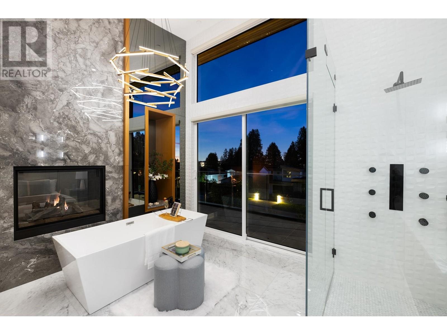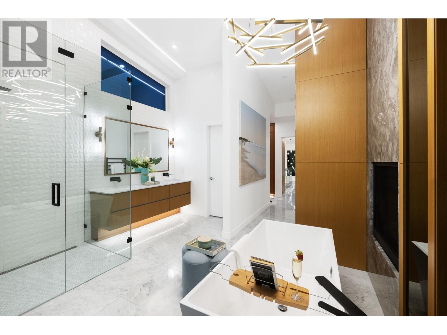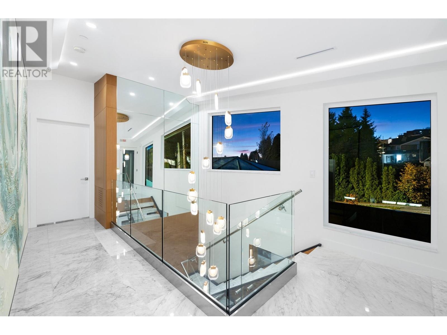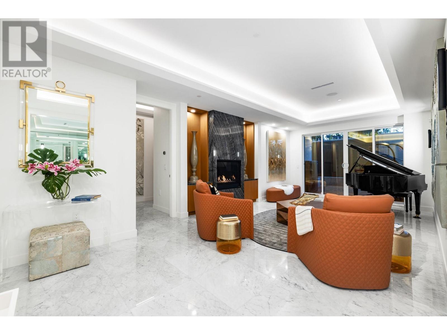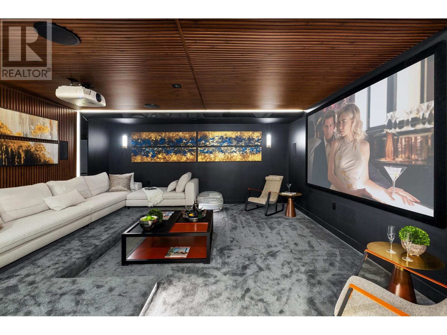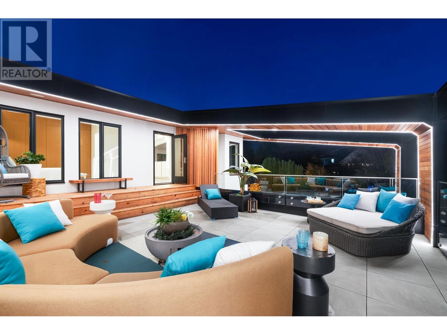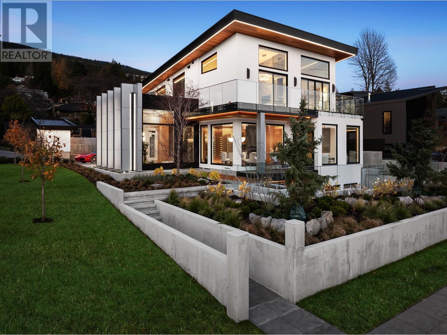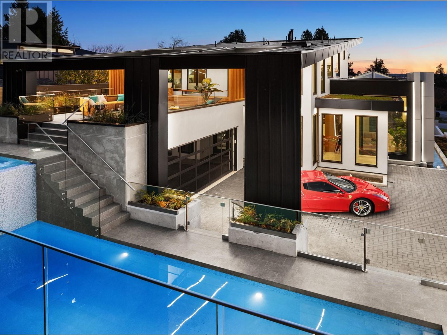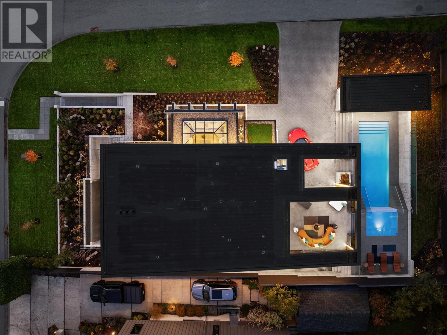Description
Introducing a prestigious addition to Dundarave, this luxury residence by David Christopher spans 5,200 sqft on an 8,580 sqft corner lot. Architectural grandeur is showcased with LED-lit archways, expansive windows, water features blending indoor & outdoor spaces. The main level boasts marble flooring, a grand living room with double-height ceilings, & a fully equipped kitchen with MIELE appliances. Three en-suite bedrooms grace the 2nd level, with the Primary Bedroom featuring a lavish ensuite. The lower level offers two beds with ensuites, a rec. room opening to a waterfall sanctuary, exercise room with a beverage centre, & a theatre room. Outdoors, a 2-tiered hot tub, swimming pool, & sundecks create a resort-like atmosphere. Other feat. incl. elevator, A/C, double laundry, motorized shades & more.
General Info
| MLS Listing ID: R2853036 | Bedrooms: 5 | Bathrooms: 7 | Year Built: 2024 |
| Parking: Garage | Heating: Hot Water, Radiant heat | Lotsize: 8580 sqft | Air Conditioning : Air Conditioned |
| Home Style: N/A | Finished Floor Area: N/A | Fireplaces: N/A | Basement: Full (Unknown) |
Amenities/Features
- Wet bar
- Elevator
