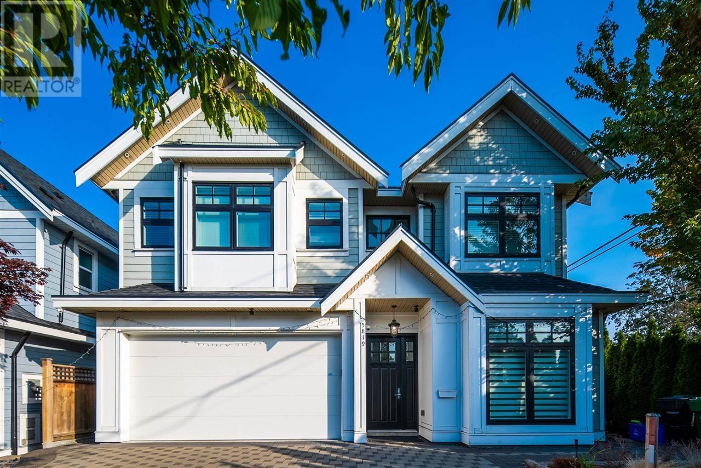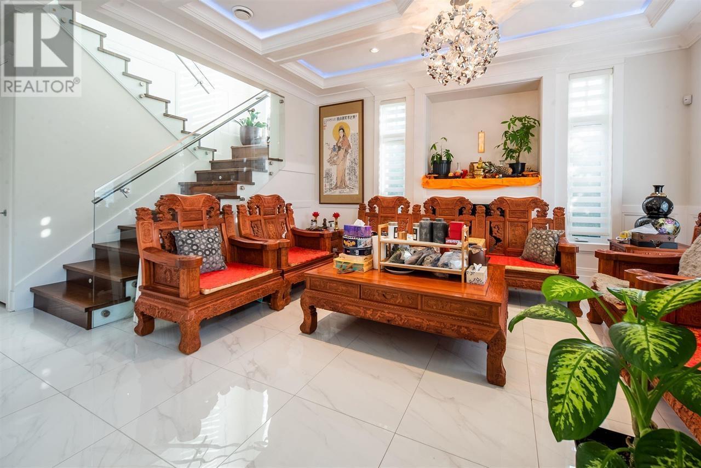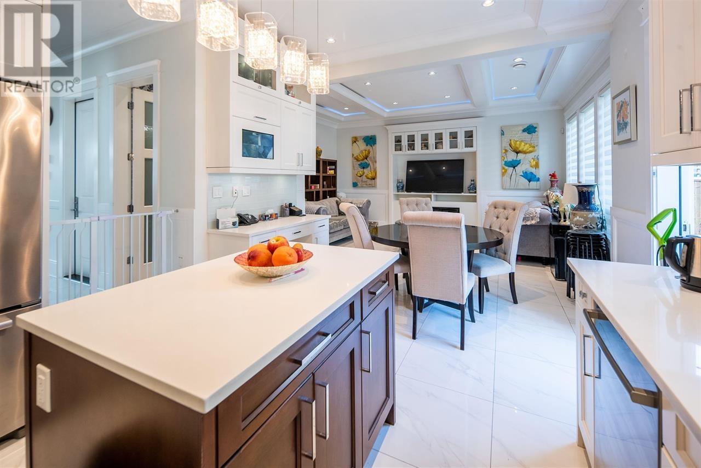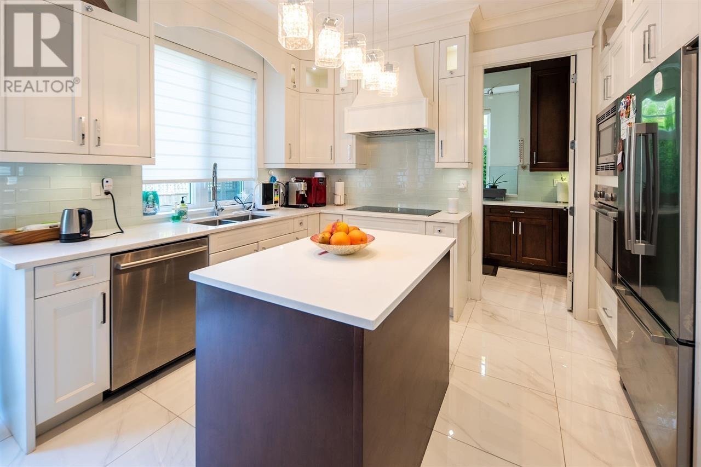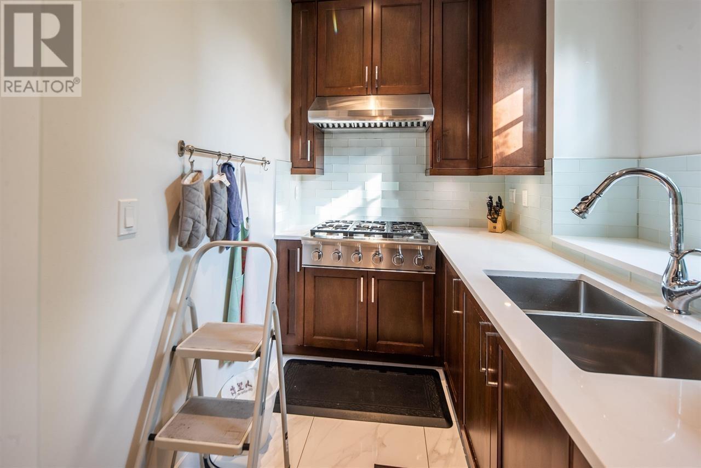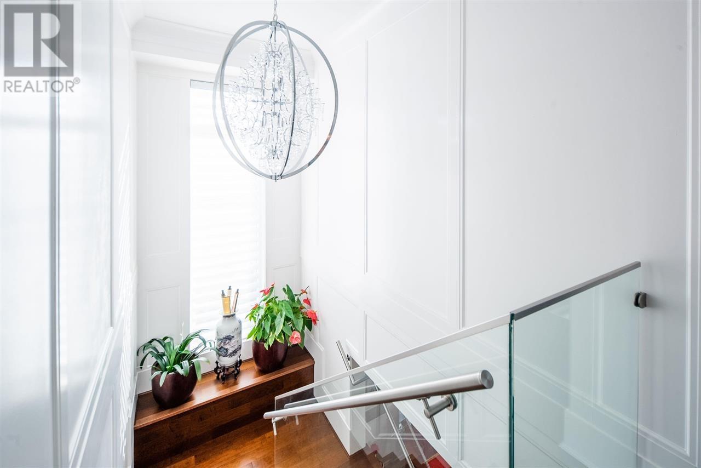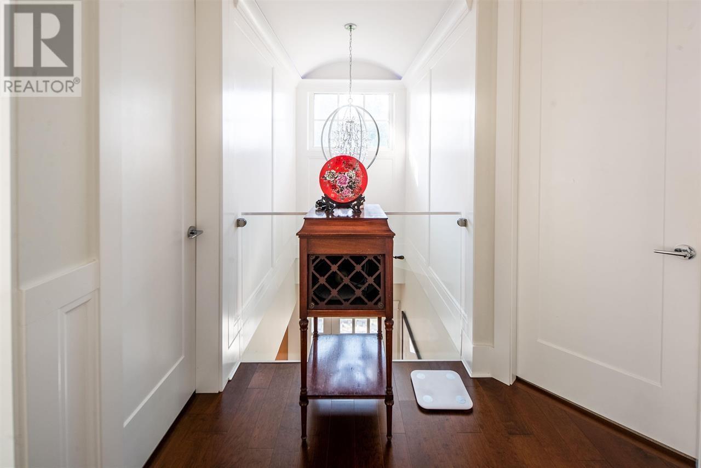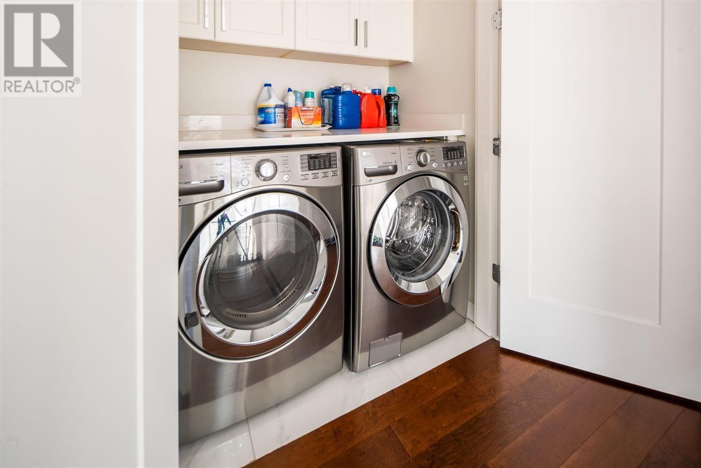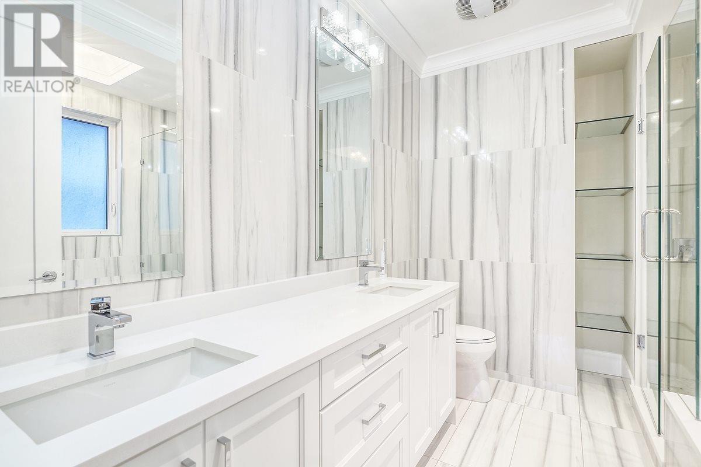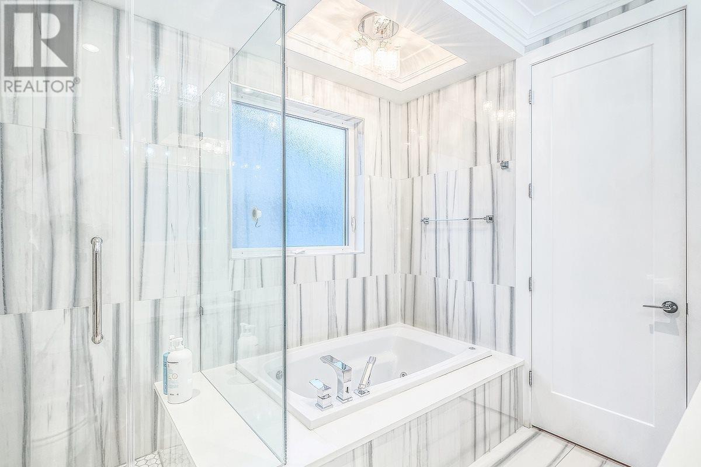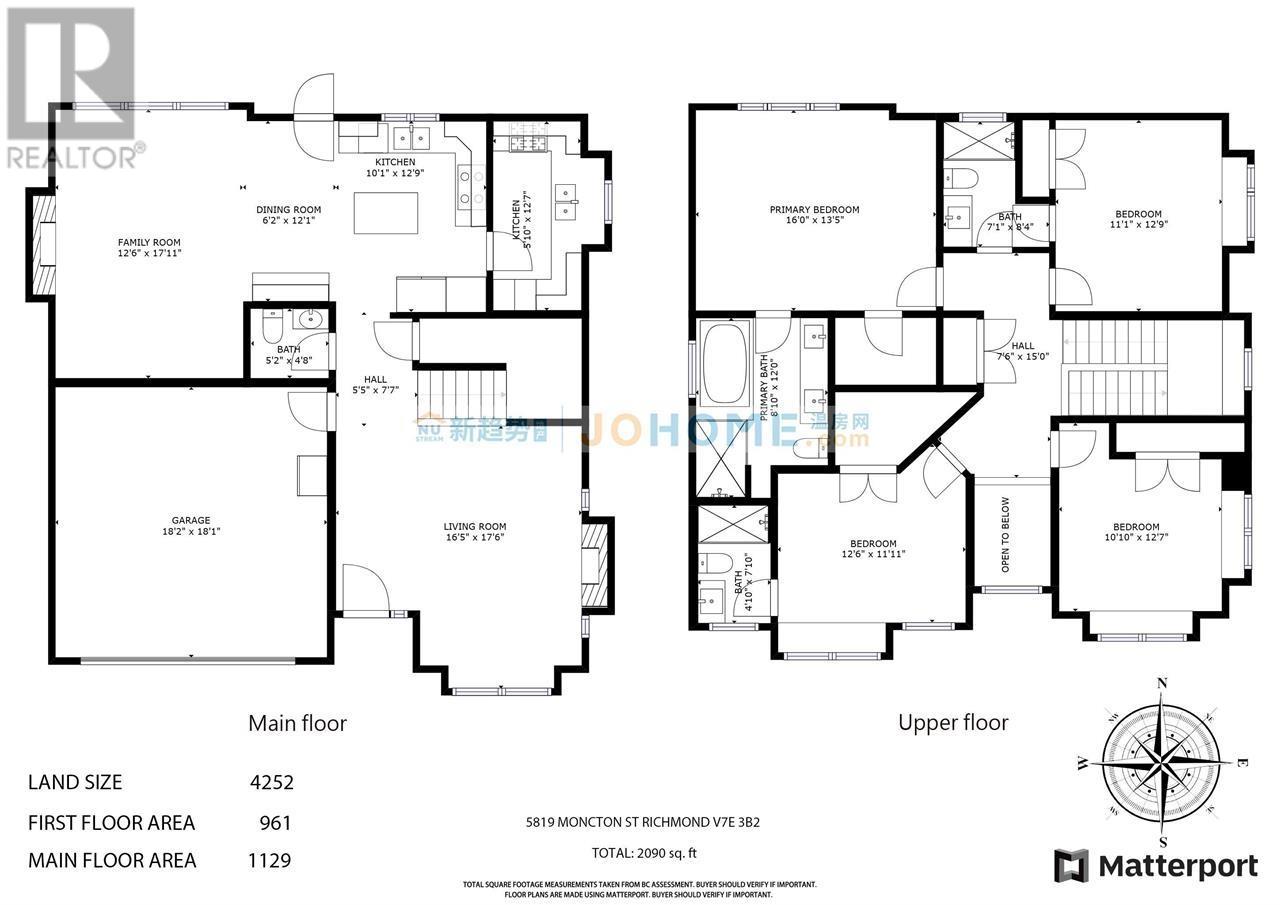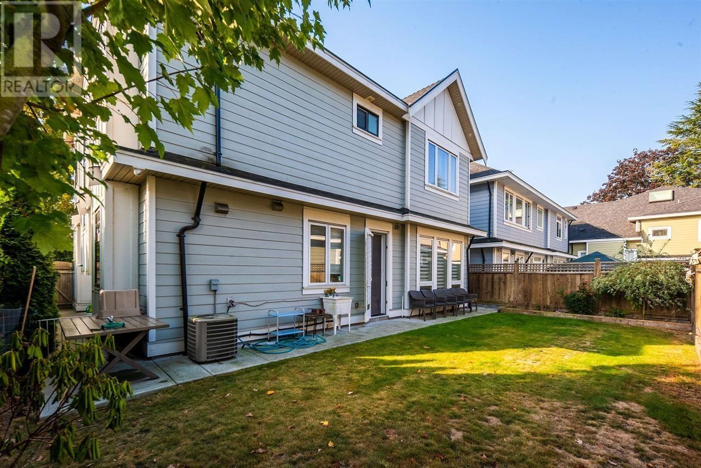Description
Beautiful, well bulit and modern design home in Steveston Westwind Area. Bright corner house facing south, east, and northern backyard. Lot 4,252sf, house 2,202sf spacious with 10' ceiling on main floor, 2 electric fireplaces, 9' high ceiling upstairs with 4 good size bedrooms, 3 ? 1/2 baths, engineering hardwood throughout, crown mouldings, lots of detailing & European wainscoting. Gourmet kitchen with Wok kitchen, high end Bosch stainless steel appliances, soft closing kitchen cabinets, quartz stone countertops. Hardi-plank exterior, hot water radiant heat both floor. Convenient location close to Steveston Village, Community Centre, schools and Dyke. OPEN HOUSE ON SUN.(DEC.15) 2PM-4PM
General Info
| MLS Listing ID: R2850365 | Bedrooms: 4 | Bathrooms: 4 | Year Built: 2015 |
| Parking: Garage | Heating: Radiant heat | Lotsize: 4252 sqft | Air Conditioning : Air Conditioned |
| Home Style: N/A | Finished Floor Area: N/A | Fireplaces: Security system | Basement: N/A |
MAP View
Street View
Get More Info
Mortgage Calculator
Disclaimer: E. & O.E. The information contained in this brochure has been obtained from the owner and other sources deemed reliable, but is not guaranteed by Planet Group Realty Inc. or BALJIT KOCHHAR– PREC* . Prospective Buyers should make full independent investigation of all facts of the property, including legal, accounting & taxation, prior to purchase .
