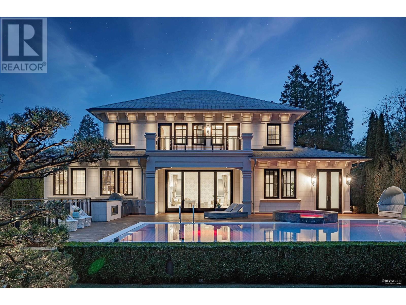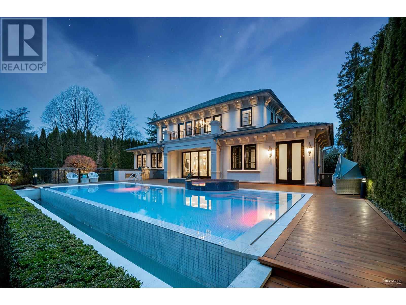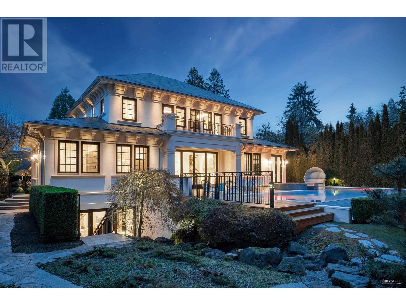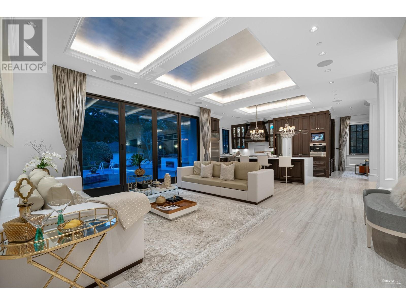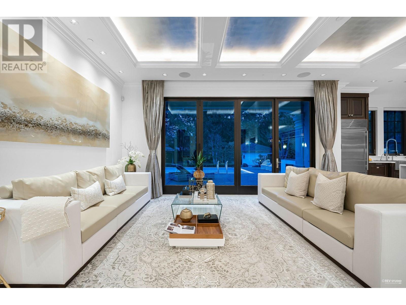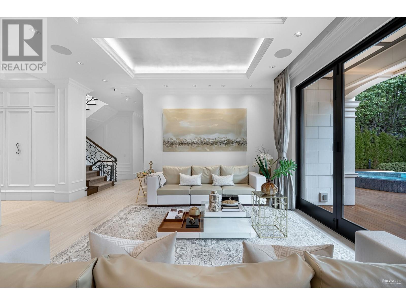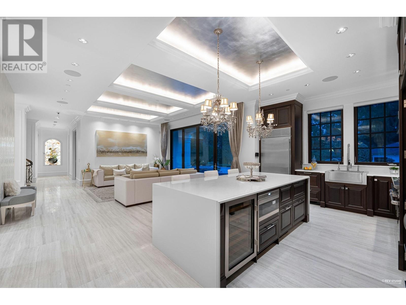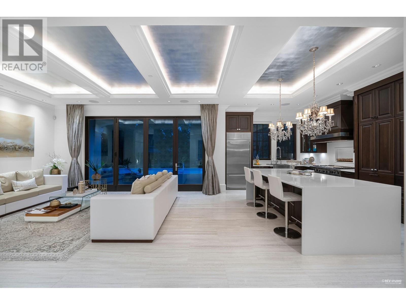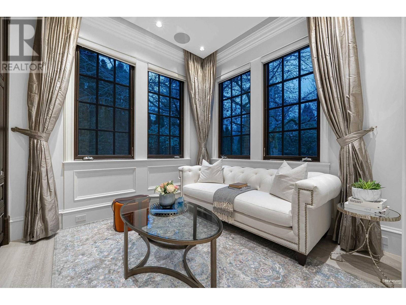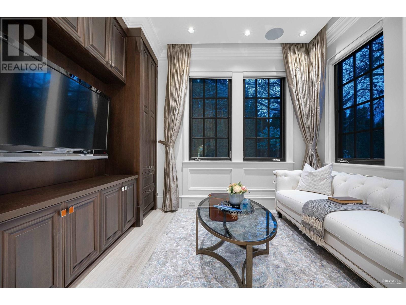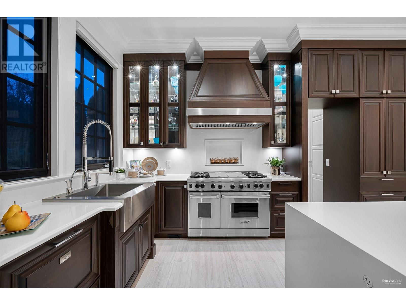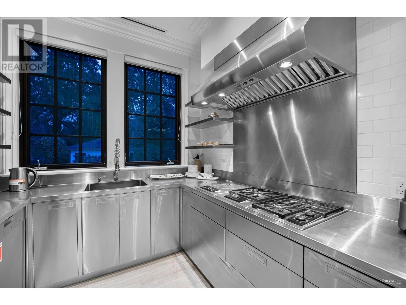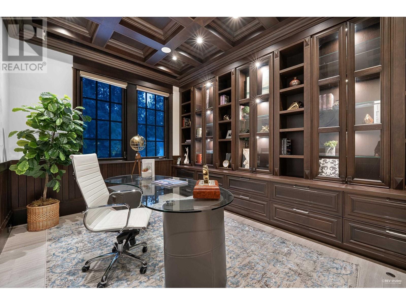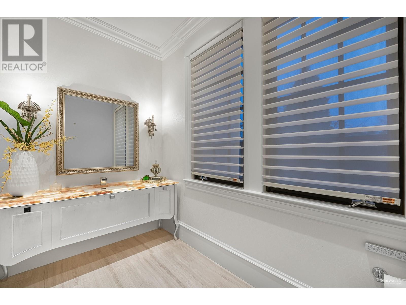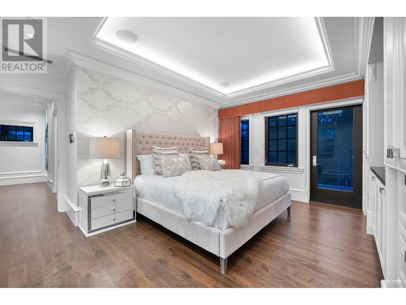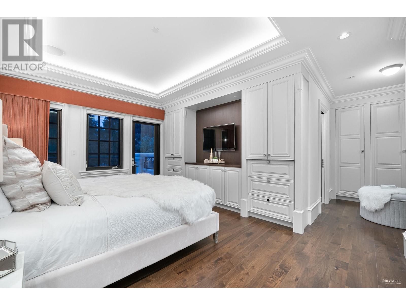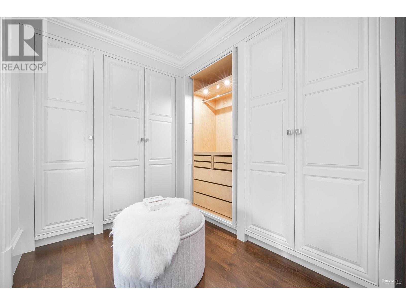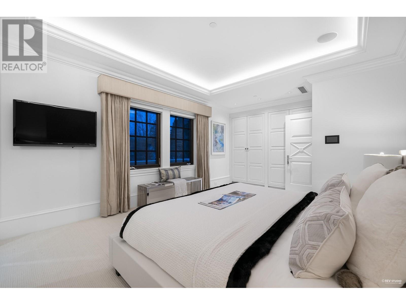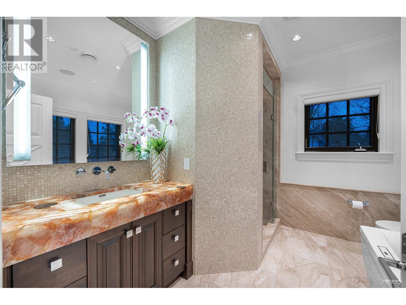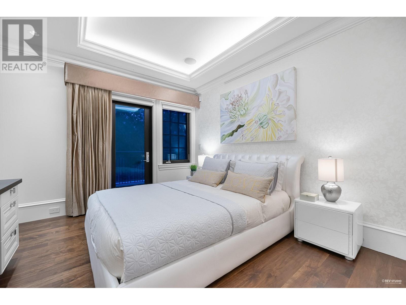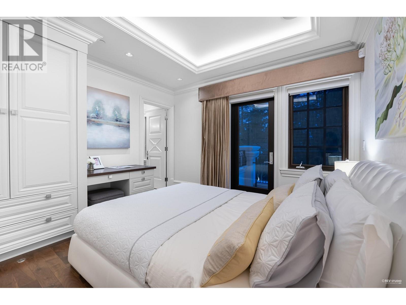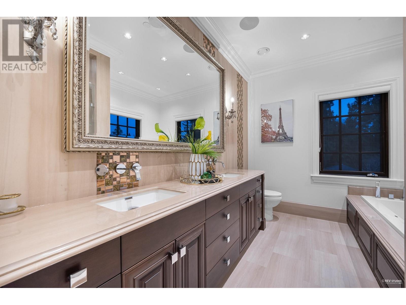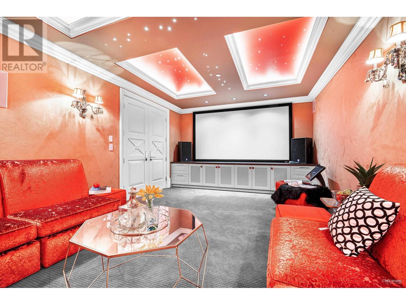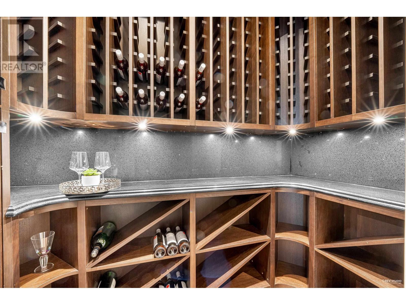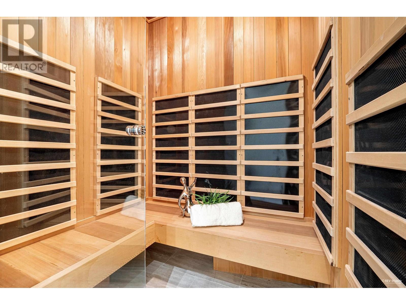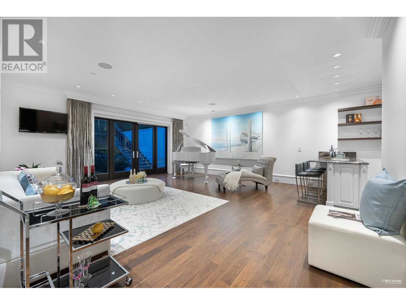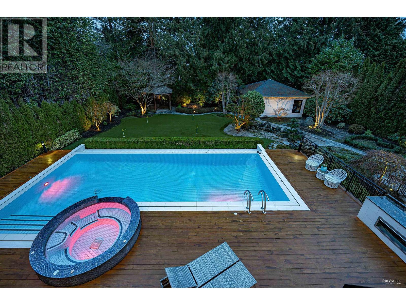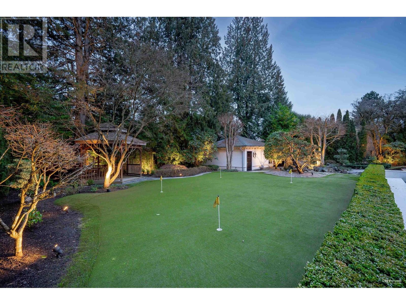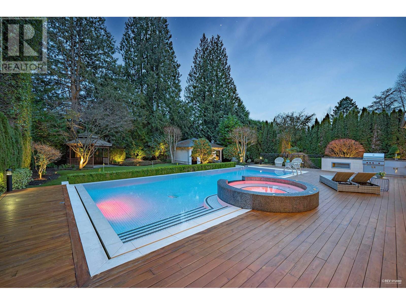Description
Meticulously custom-built home sitting on 89'x175' lot, in the most desirable Shaughnessy neighborhood. Inspired by traditional European architecture with modern touches around every corner. 5125 sqft luxury living space with smart home system, exceptional quality finishing features 3 bdrms up & 2 bdrms in the basement, steam/sauna, wine cellular and theater/rec. rm. Semi-precious, translucent fossil granite countertops and a hidden stainless steel, industrial Wok kitchen contribute to the home??s contemporary interior design. The open concept extends outdoors to a stunning 40 ft infinity edge pool and jacuzzi wrapped with stained teak decking and surrounded by manicured Zen Gardens, putting green, a creek, soothing waterfall, Japanese Garden and cherry blossoms. A true unique masterpiece!
General Info
| MLS Listing ID: R2844864 | Bedrooms: 5 | Bathrooms: 8 | Year Built: 2011 |
| Parking: Garage | Heating: Hot Water, Radiant heat | Lotsize: 15645 sqft | Air Conditioning : Air Conditioned |
| Home Style: N/A | Finished Floor Area: N/A | Fireplaces: Security system, Smoke Detectors | Basement: Unknown (Finished) |
Amenities/Features
- Central location
- Wet bar
