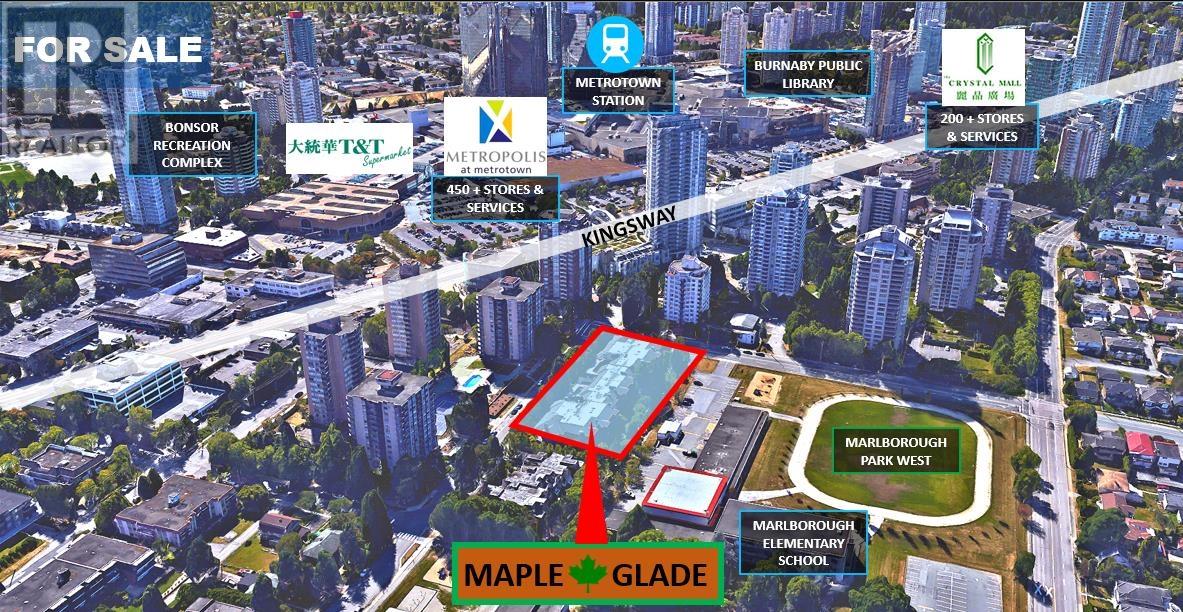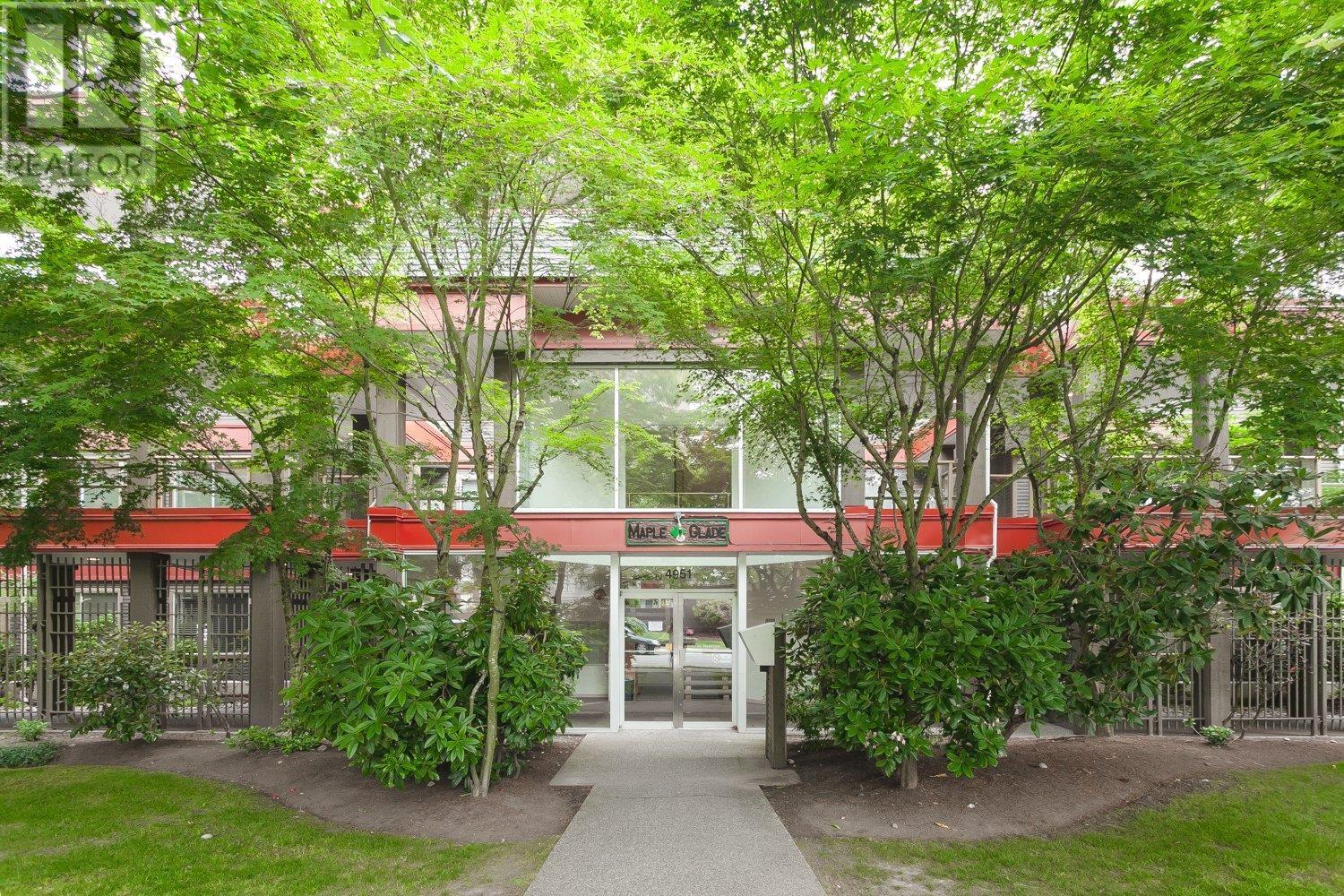Description
This exceptional 46-unit 2 BR stratified building with underground parking sits on a ????1.26-acre corner site, primed for redevelopment with stunning, unobstructed mountain views. Located at Sanders & Nelson Street, it is adjacent to Marlborough Park West and just minutes from BC's largest mall, Metrotown, with 450+ stores and services. Steps from Metrotown Skytrain Station on the Expo Line, connecting Vancouver to Surrey and beyond. This site is designated RM-5 under the Metrotown Downtown Plan, allowing high-density residential buildings with ground-oriented units up to 5.9 FSR. Featuring approx. 395 ft frontage & 140 ft depth, it offers significant development potential. An ideal income-generating property while planning its future multifamily development. Don't miss this rare chance to develop in Burnaby's urban core. Inquire today for full details.
General Info
| MLS Listing ID: C8062687 | Bedrooms: 0 | Bathrooms: 0 | Year Built: 1991 |
| Parking: N/A | Heating: N/A | Lotsize: 54820 sqft | Air Conditioning : N/A |
| Home Style: N/A | Finished Floor Area: N/A | Fireplaces: Alarm system | Basement: N/A |
Amenities/Features
- Passenger elevator

