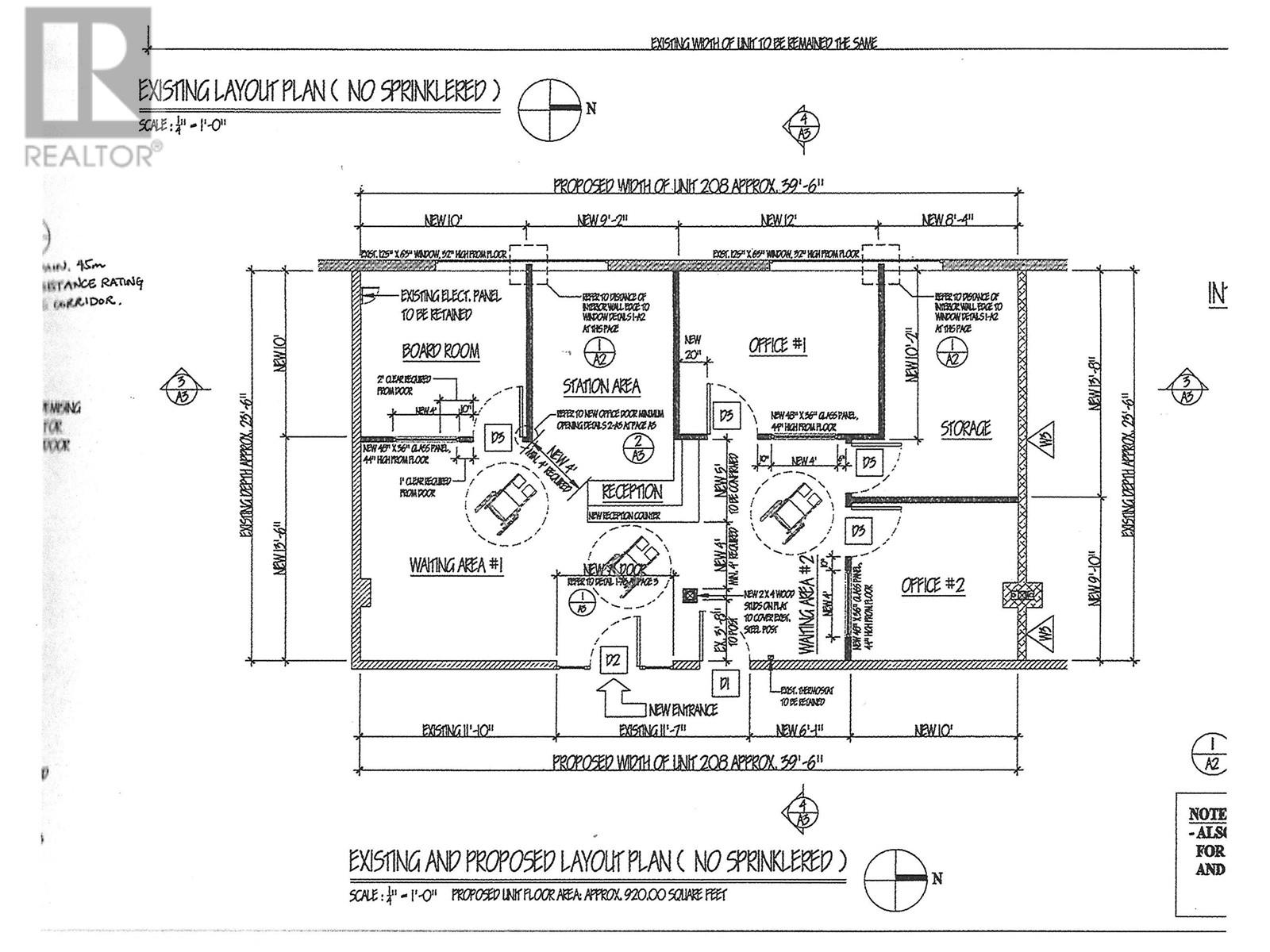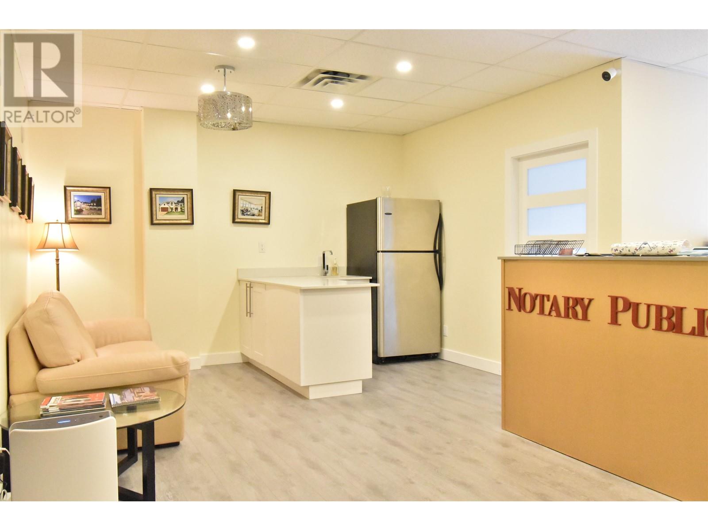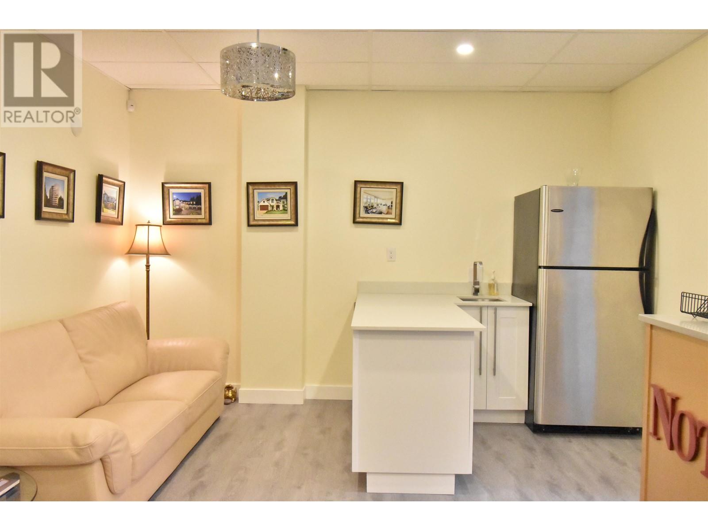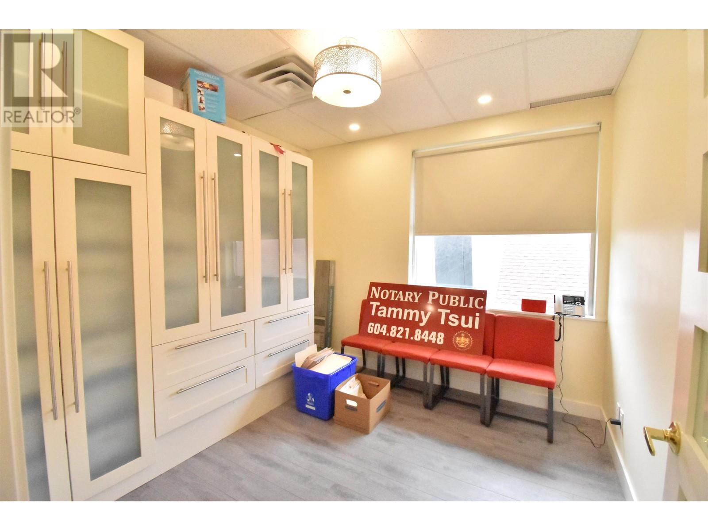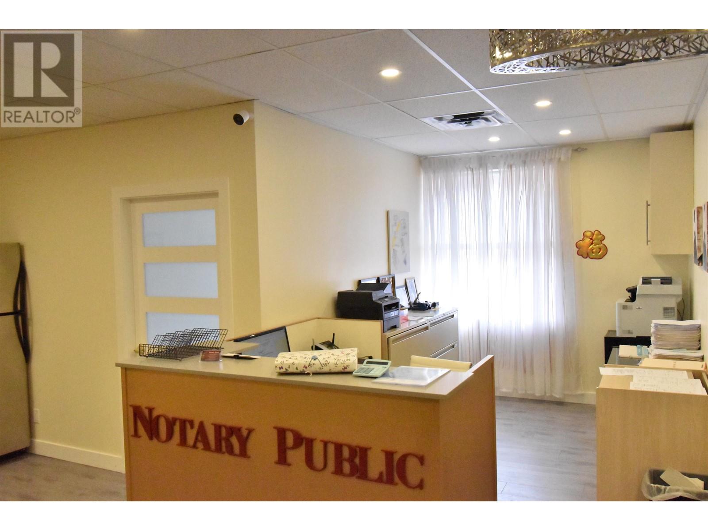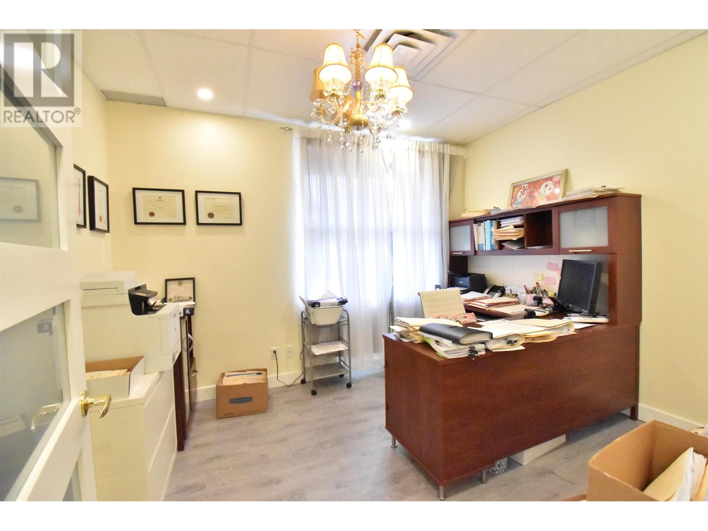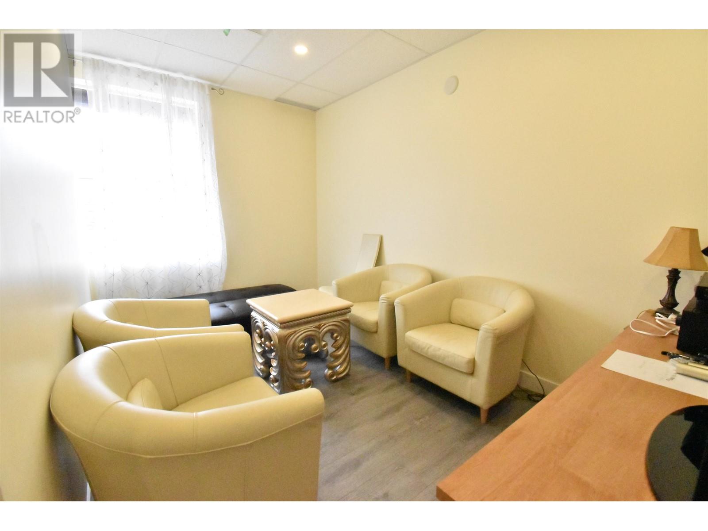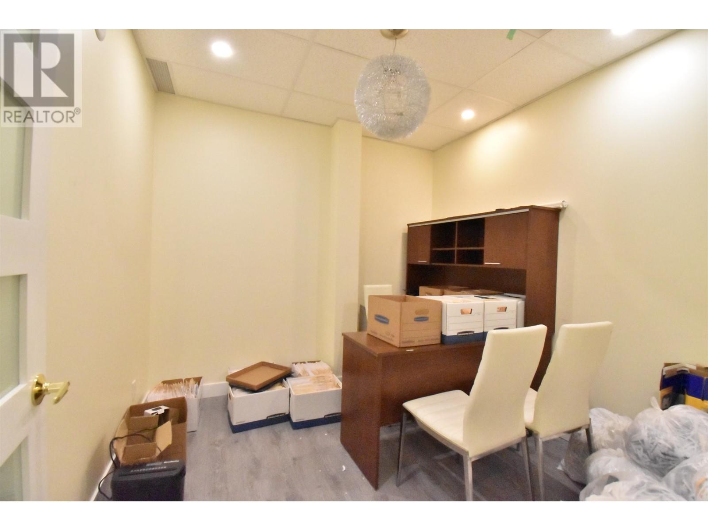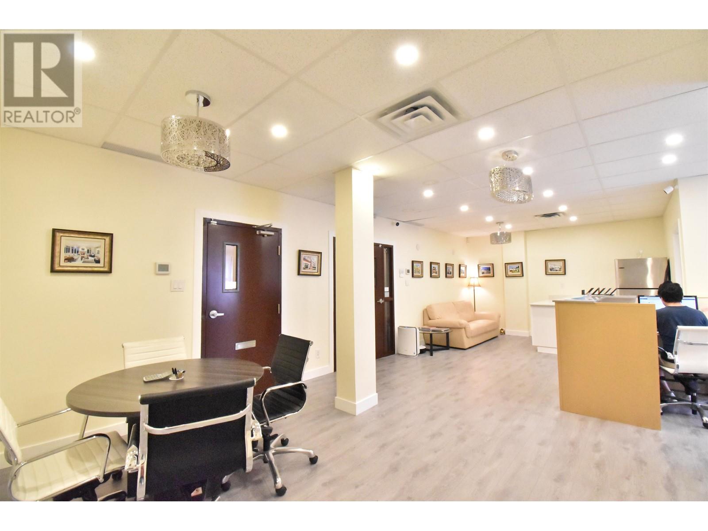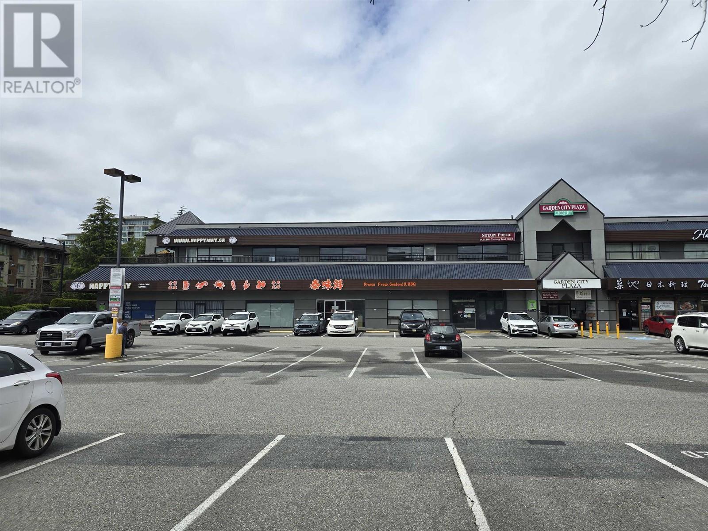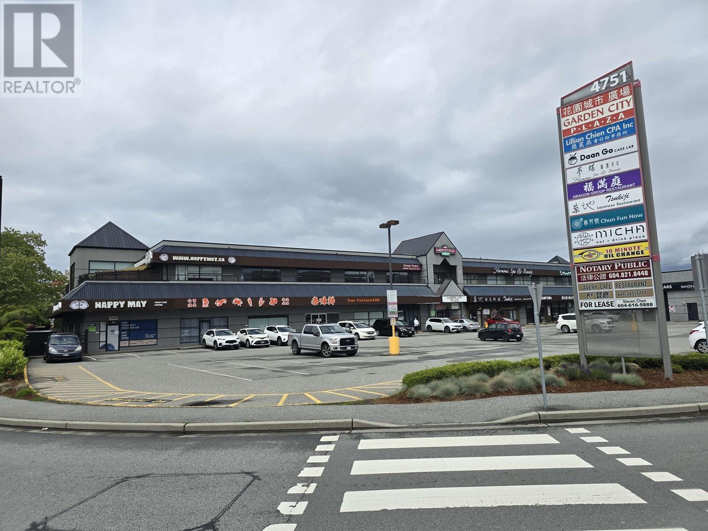Description
The premises is fully built out as legal/notary office with 2 office rooms, a board room, reception area, station area, storage area and waiting area. Central air-conditioning with in-suite thermostat. The waiting area has a kitchen counter and sink. The building has an elevator, provides 24 hours access with individual security code. 162 parking stalls in the plaza shared with all tenants. Fits for wide range of business including professional office, notary public, medical clinic,hair salon, wellness studio. Garden City Plaza is perched on Richmond food street Alexandra Road, a street lined with gourmet restaurants which brings lots of foot traffic. Located on the busiest intersection in Richmond, Garden City Road and Alderbridge Way, with >88,000 vehicle counts per day. Surrounded by tens of thousands households. Walmart, Marshalls, T&T Supermarket, Kwantlen Polytechnic University, Aberdeen Centre, Lansdowne Skytrain station are nearby
General Info
| MLS Listing ID: C8062372 | Bedrooms: 0 | Bathrooms: 0 | Year Built: 1989 |
| Home Style: N/A | Finished Floor Area: N/A | Fireplaces: Alarm system | Basement: N/A |
Amenities/Features
- Disabled Access
- Passenger elevator
