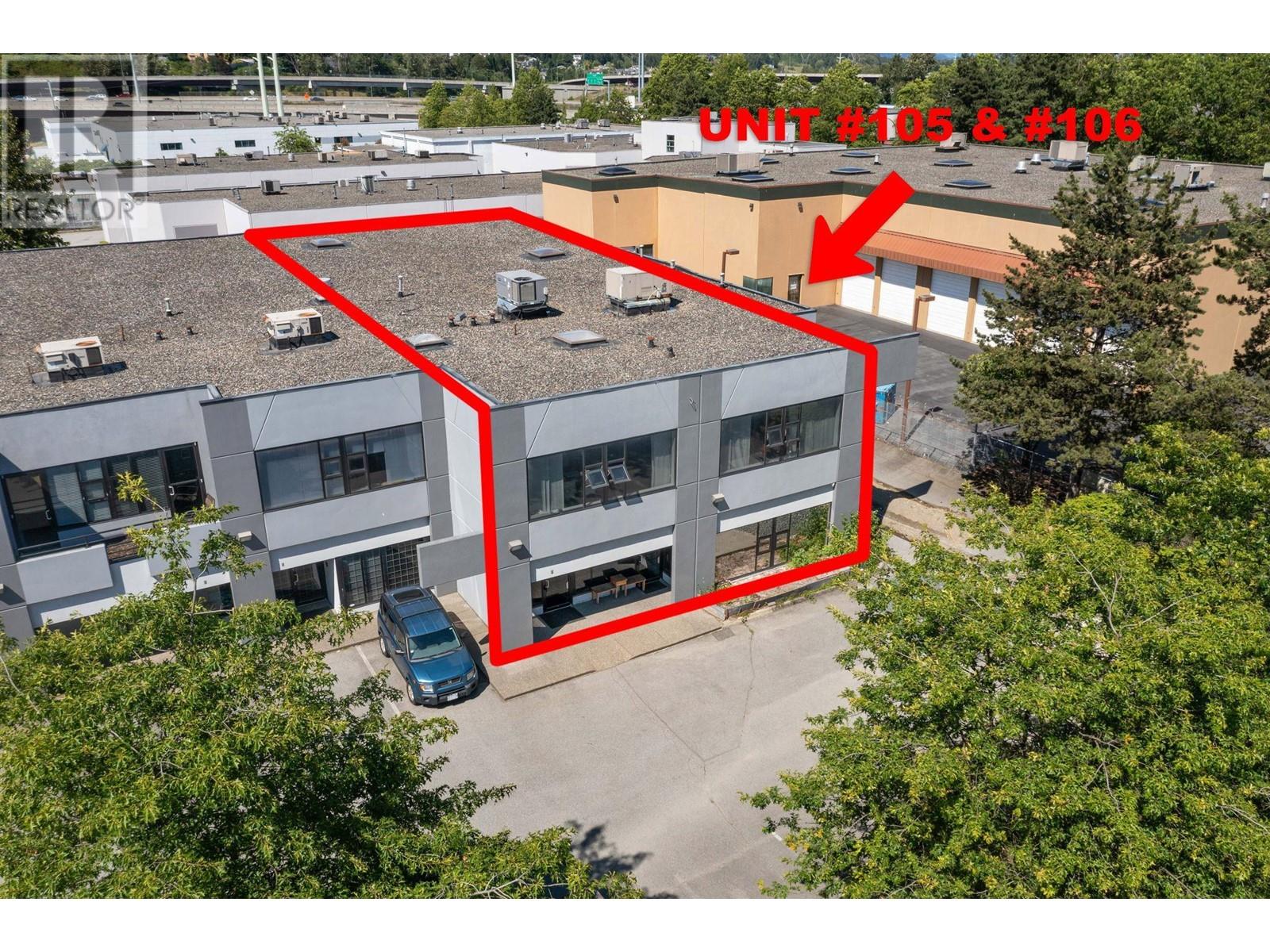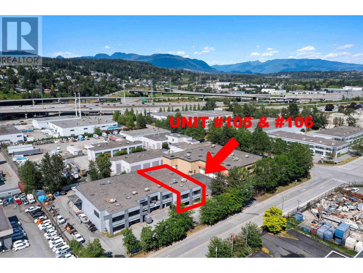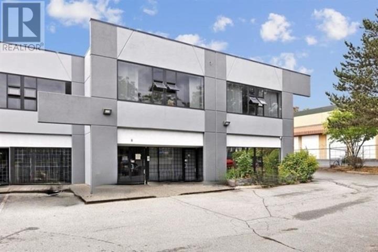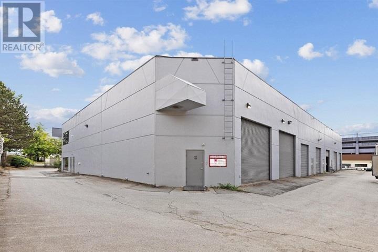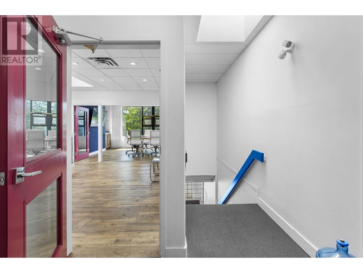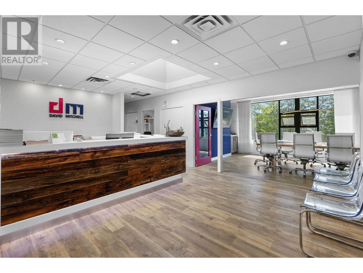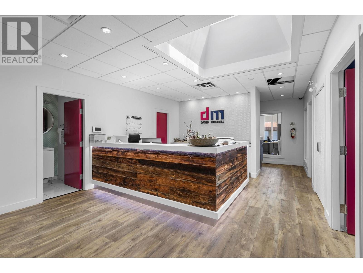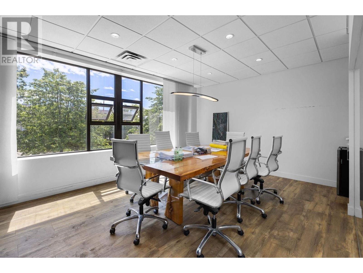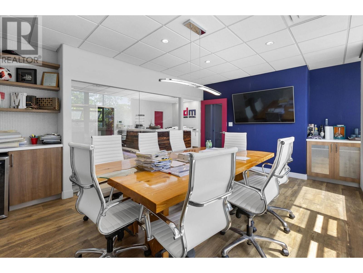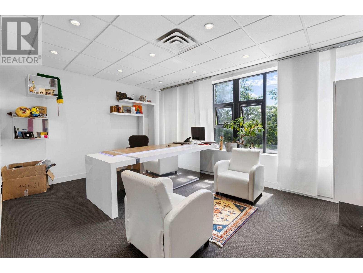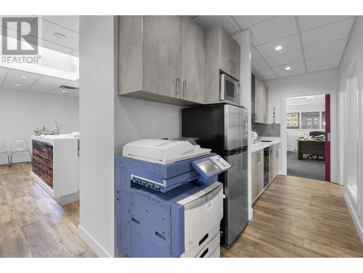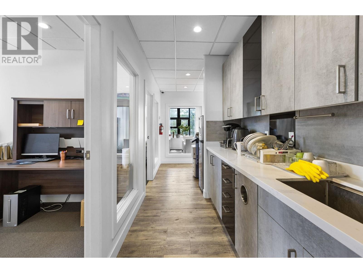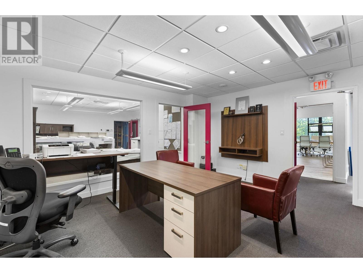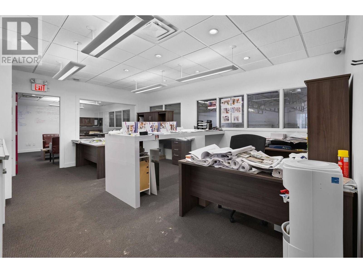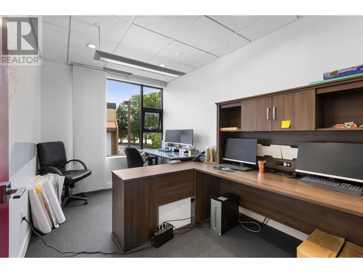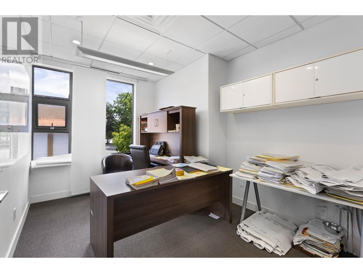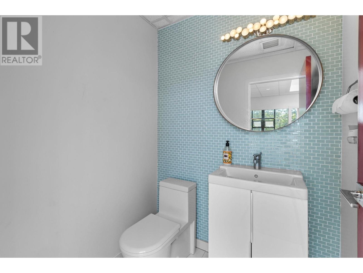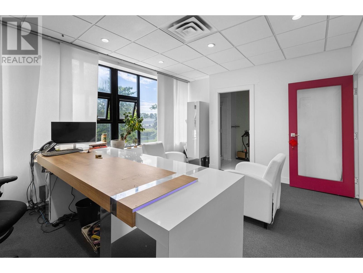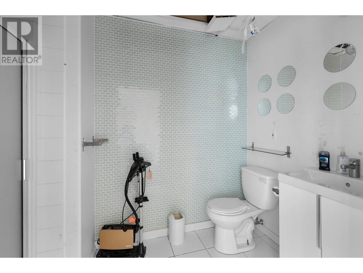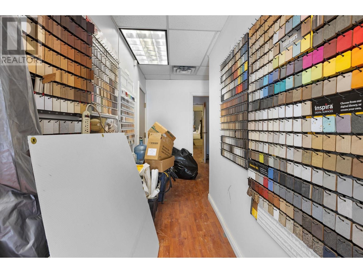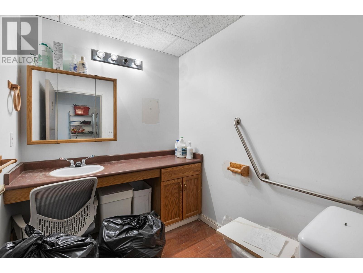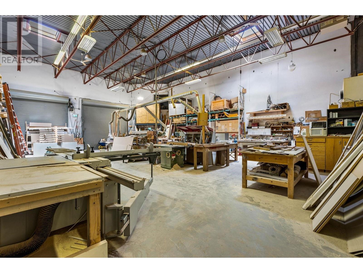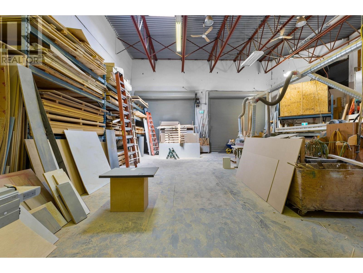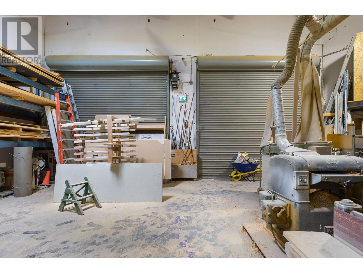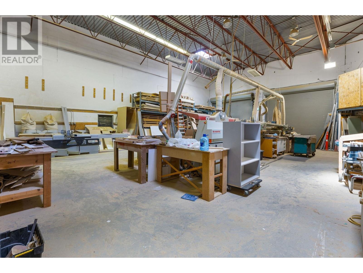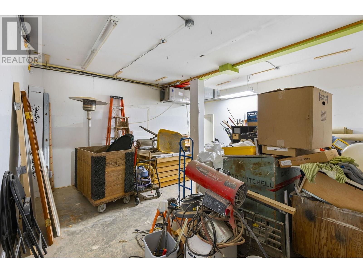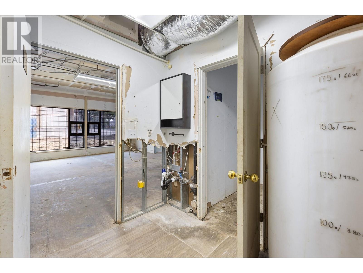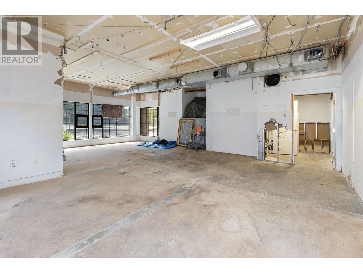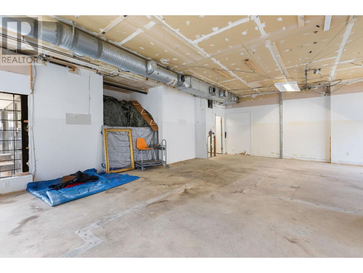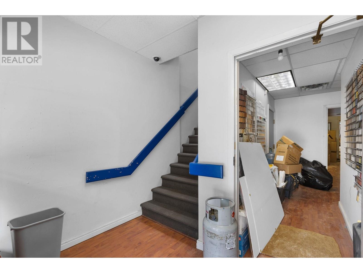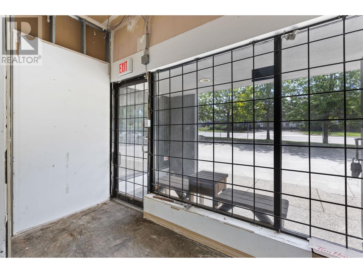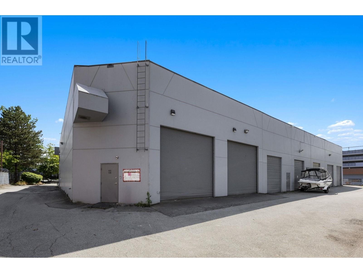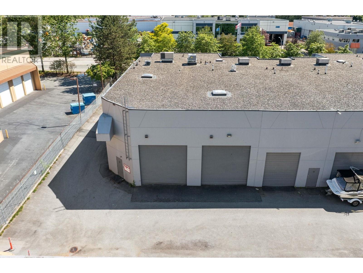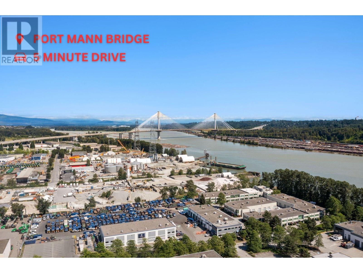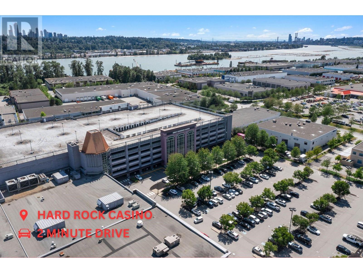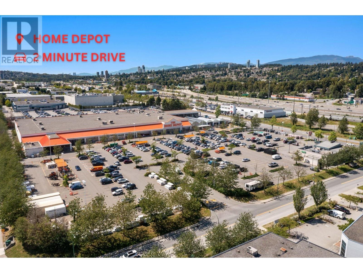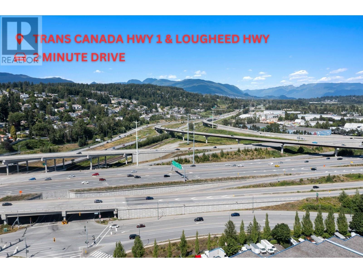Description
Prime corner Units #105 and #106 within Cape Horn Business Park, offer a total of 6,914 square feet of office and warehouse space (2181 sq feet of office space + 4733 sq feet of warehouse space). These units feature store front, 18' warehouse ceilings, full HVAC, 3-phase electrical service, grade-level loading, and 2 large rear bay doors. The M2 zoning accommodates various commercial, manufacturing, or industrial uses, including retail storefronts with large warehouse spaces and multiple offices, including a boardroom. The property includes 8 parking spots and has convenient access to Trans-Canada Highway, Lougheed Highway, Hard Rock Casino, and Home Depot. Suitable business uses include contractor services, industrial offices, learning disability treatment centers, recycling depots, trade schools, manufacturing, public service facilities or cannabis production and processing. CALL FOR A SHOWING TODAY
General Info
| MLS Listing ID: C8061163 | Bedrooms: 0 | Bathrooms: 0 | Year Built: 1995 |
| Parking: N/A | Heating: N/A | Lotsize: 4579 sqft | Air Conditioning : N/A |
| Home Style: N/A | Finished Floor Area: N/A | Fireplaces: Alarm system | Basement: N/A |
Amenities/Features
- Dock height loading
