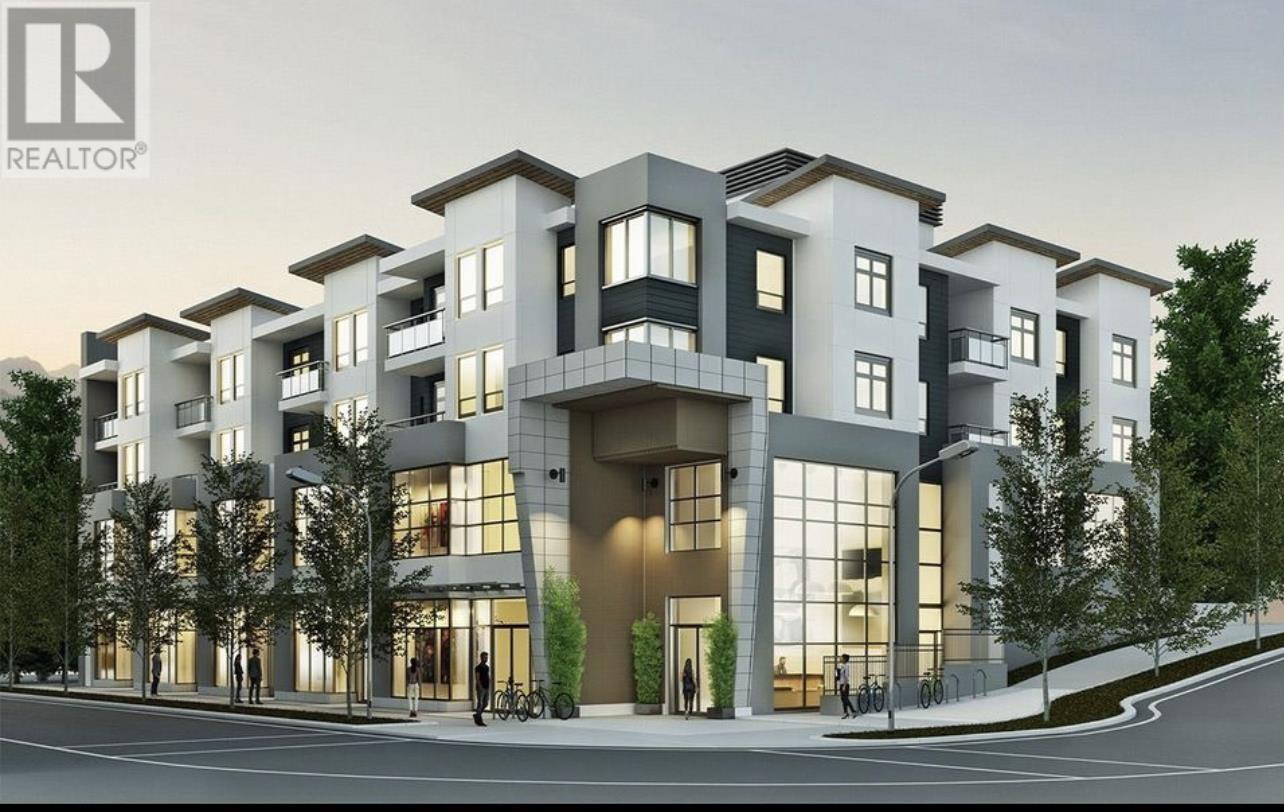Description
Experience the epitome of modernity in this newly constructed LIVE & WORK space, spanning 818 SF in Burnaby's coveted Capitol Hill district. Gracefully perched atop a 4-level structure, it offers scenic vistas and 2 levels of parking for convenience. This development harmoniously combines luxury residences, adaptable Live-Work offices, and upscale commercial spaces. From cozy studios to expansive 3-bedroom units, each home features refined design, ranging from 828 to 1,170 SF. Ideally located near Capitol Hill Elementary, Burnaby North Secondary, and peaceful Kensington Park, offering both convenience and serenity. With Kensington Square Shopping Centre just a 2-minute drive away and SFU a mere 5-minute commute, luxury living meets accessibility. Dive into the vibrant cultural fabric of Alto by Capitol Hill, where living and working seamlessly blend. Don't miss out'seize this unparalleled opportunity today!
General Info
| MLS Listing ID: C8058654 | Bedrooms: 0 | Bathrooms: 0 | Year Built: 0 |
| Home Style: N/A | Finished Floor Area: N/A | Fireplaces: Alarm system | Basement: N/A |
Amenities/Features
- Disabled Access
- Passenger elevator
