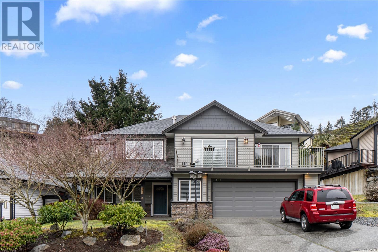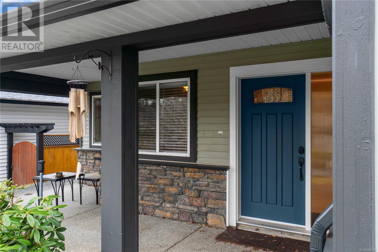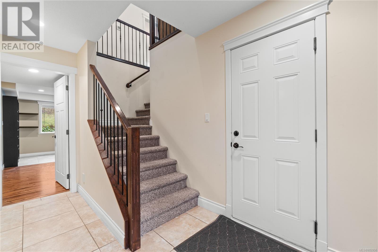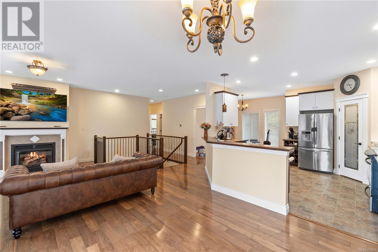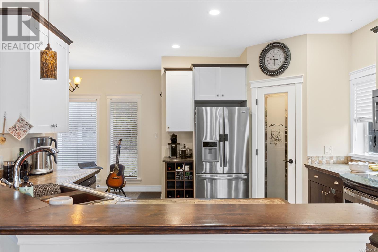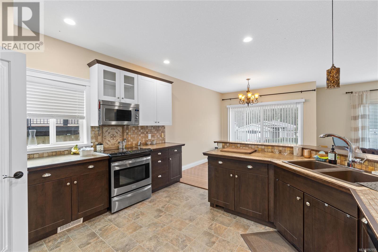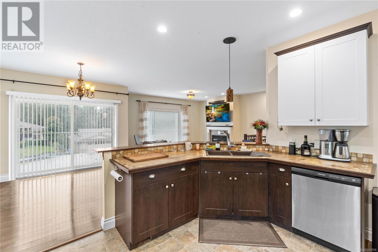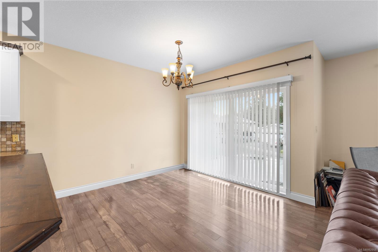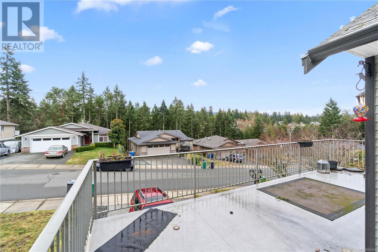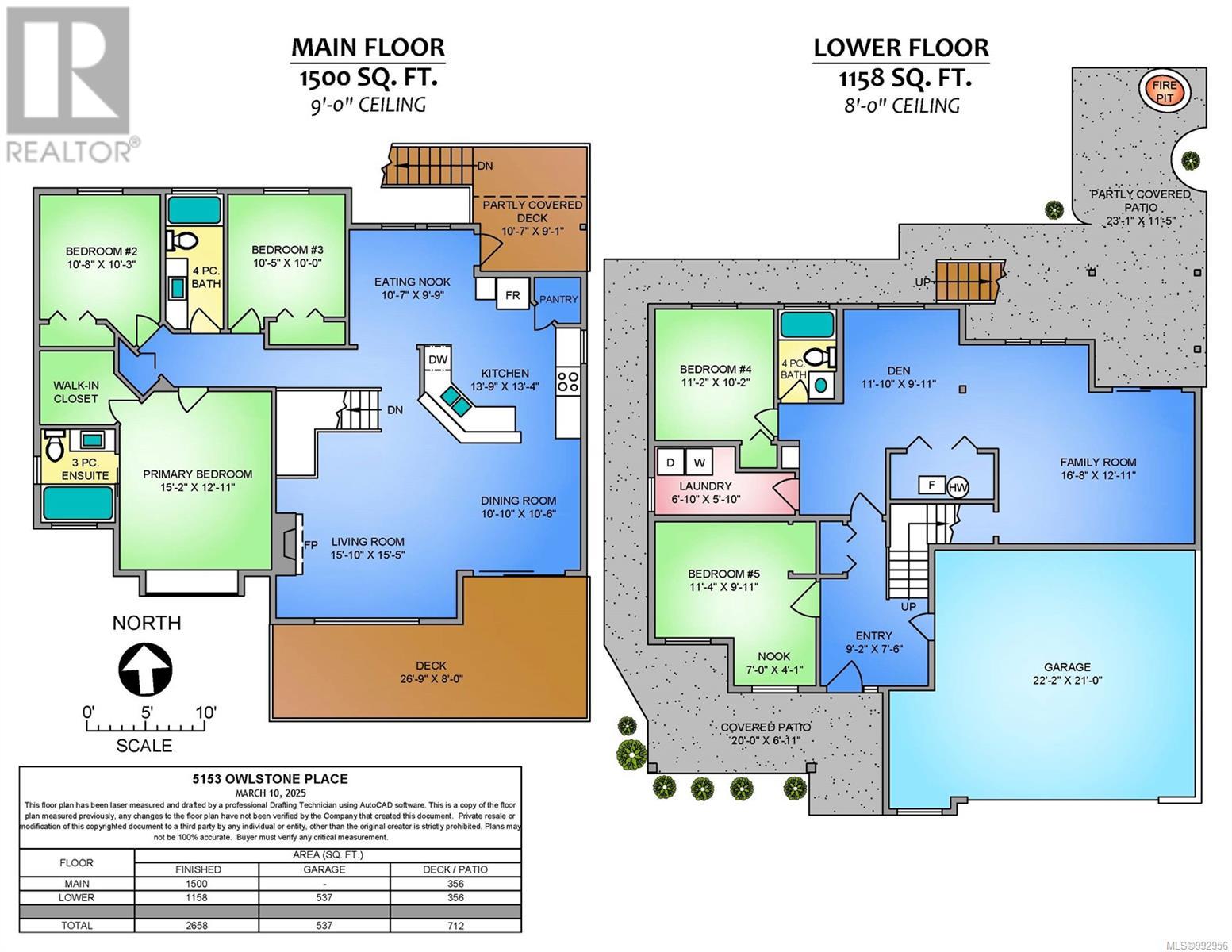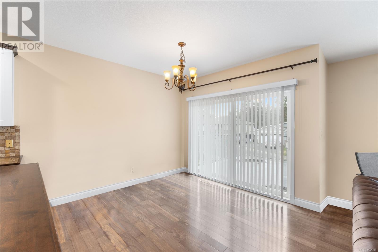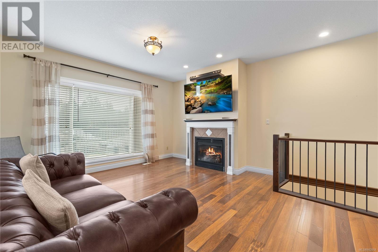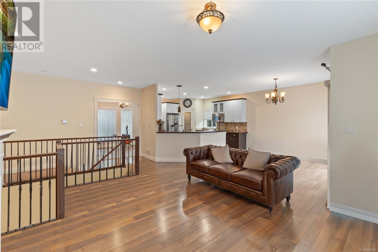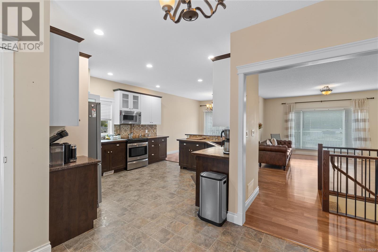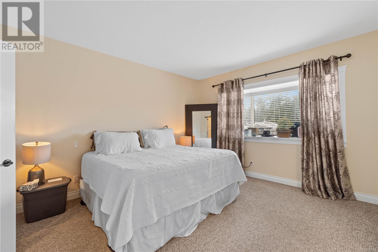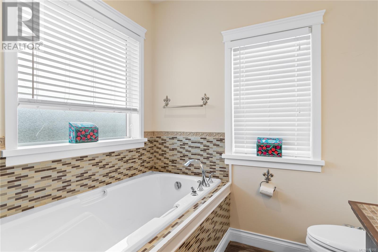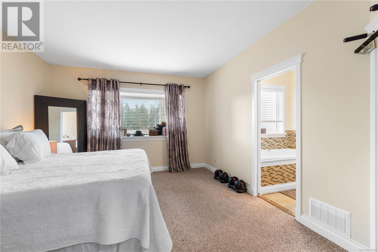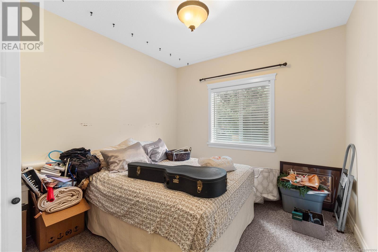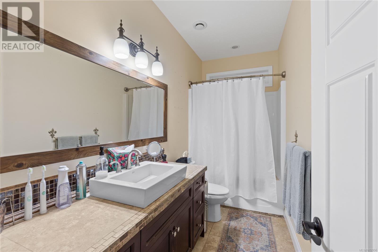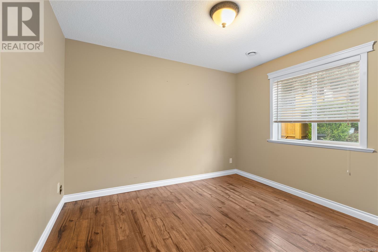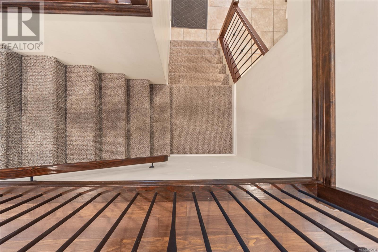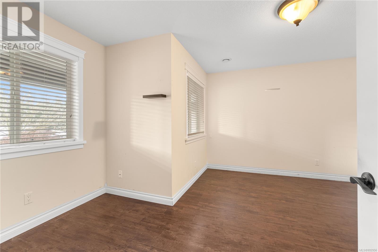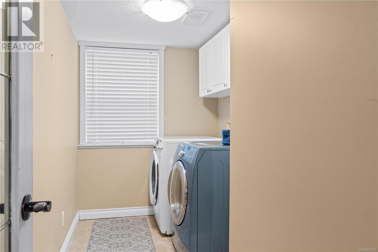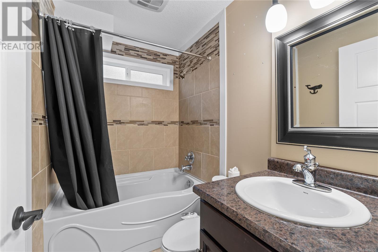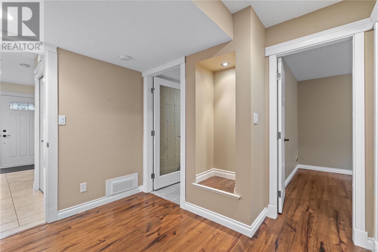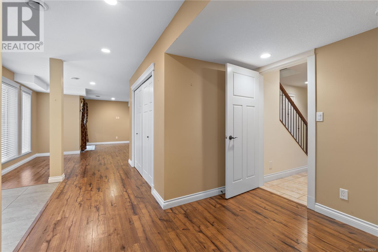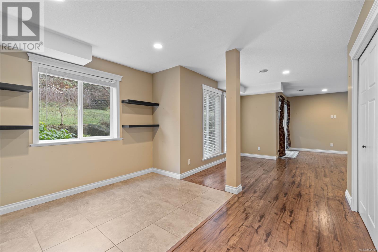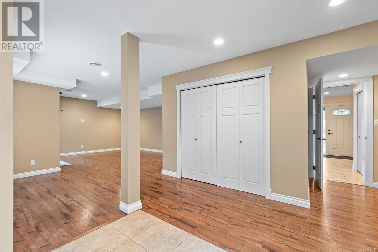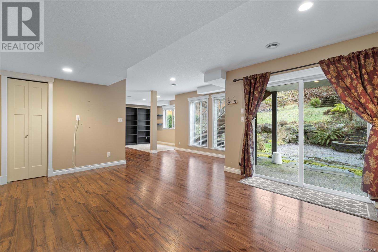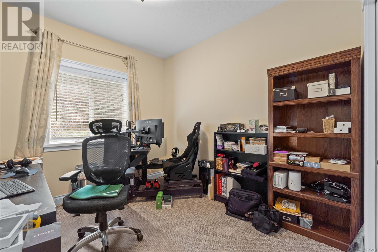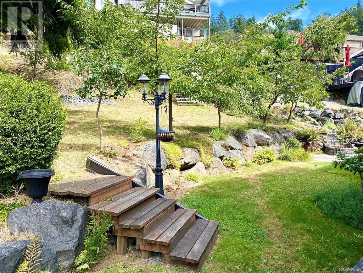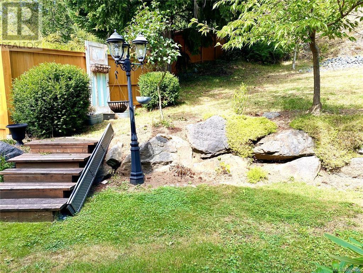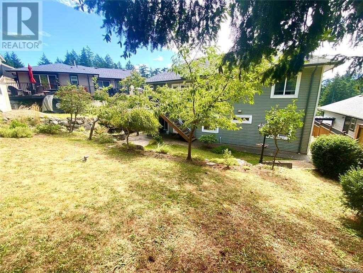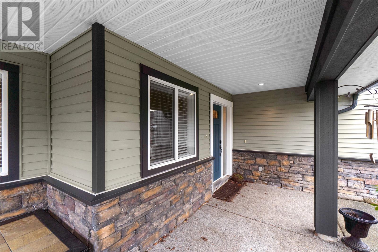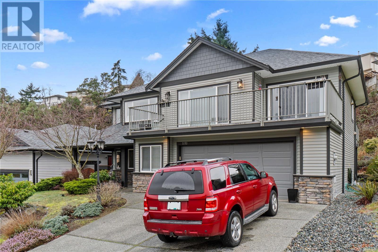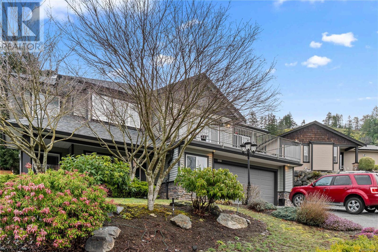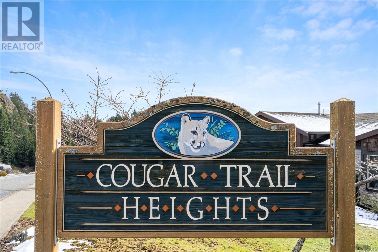Description
Discover this stunning custom-built family home nestled in the picturesque Cougar Trail Heights neighborhood. This spacious residence features 5 bedrooms, 3 bathrooms, and over 2,600 square feet of living space. The main living area boasts a bright, open concept floor plan with expansive windows, a luxurious gas fireplace, and elegant engineered hardwood flooring. The gourmet kitchen showcases custom tiled countertops, a stylish backsplash, a convenient eating bar and pantry. The generously sized primary bedroom includes a walk-in closet and a 3-piece ensuite with soaker tub. This level also features a 4-piece main bath and two more sizeable bedrooms. The lower level offers a spacious family room, a den, two bedrooms, a 4-piece bath, and a laundry room. This home is perfect for a large family or has potential for a lower level suite! Conveniently located near schools, shopping, and the Oliver Woods Activity Center. Measurements and data are approximate and should be verified if important.
General Info
| MLS Listing ID: 992956 | Bedrooms: 5 | Bathrooms: 3 | Year Built: 2008 |
| Parking: N/A | Heating: Heat Pump | Lotsize: 7553 sqft | Air Conditioning : None |
Amenities/Features
- Cul-de-sac
- Other
