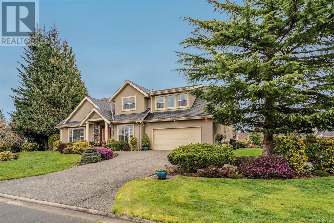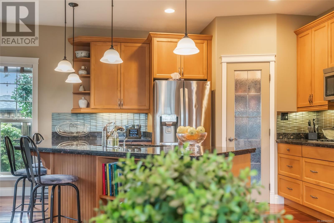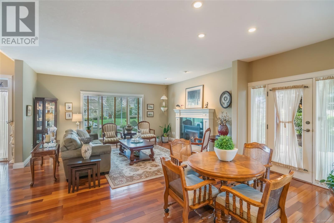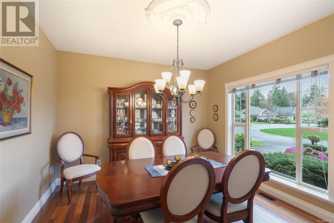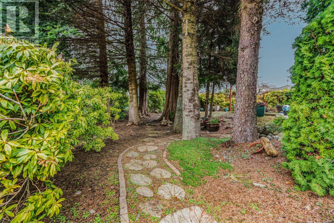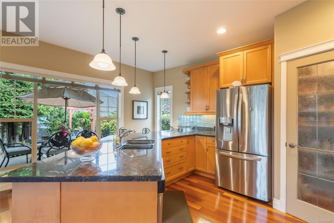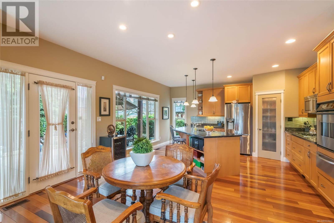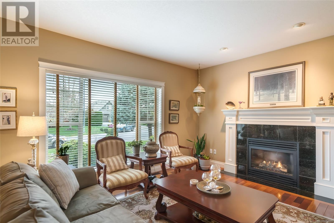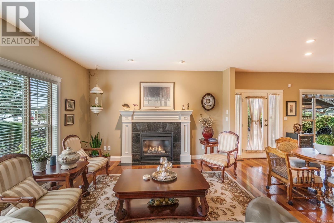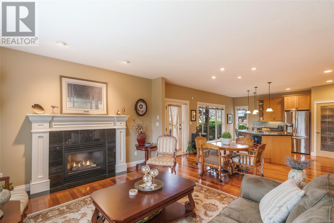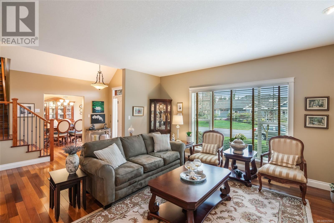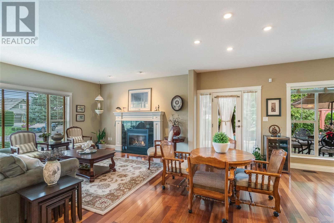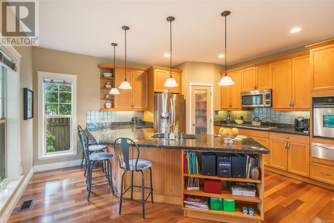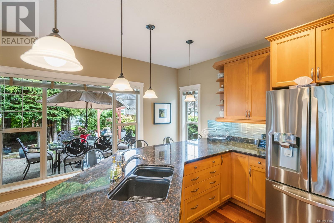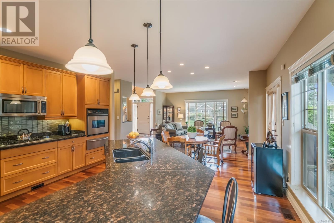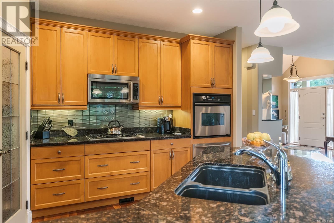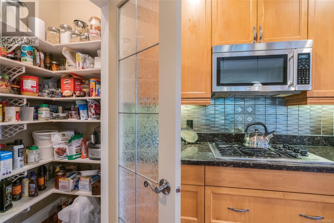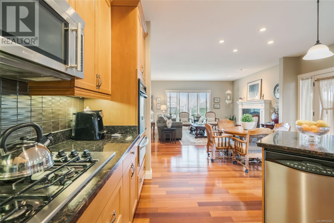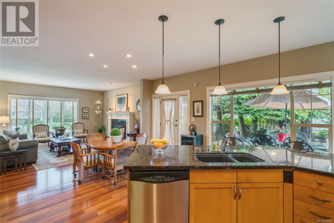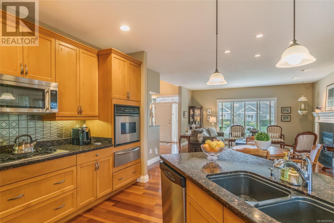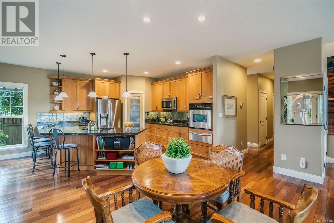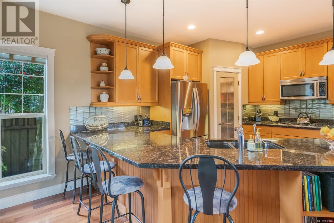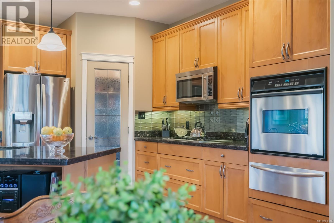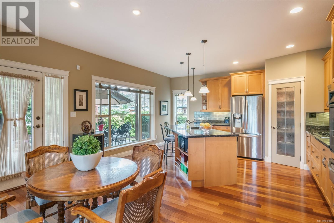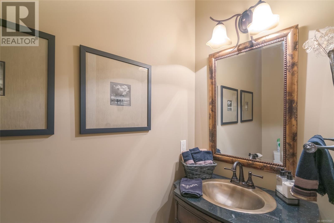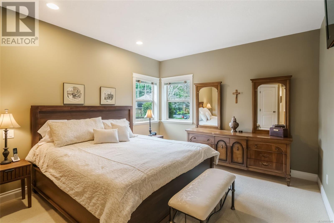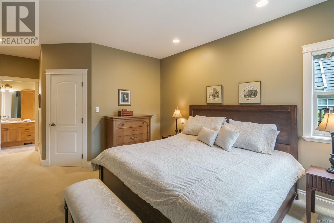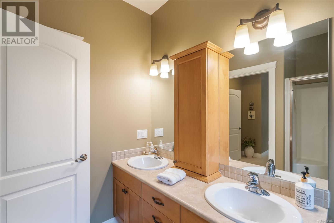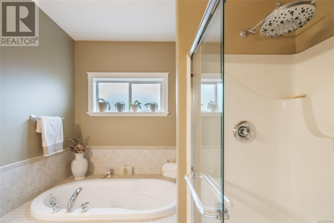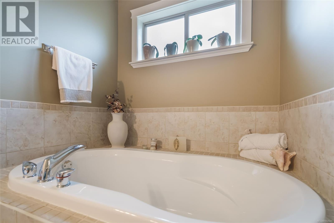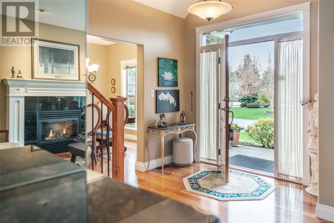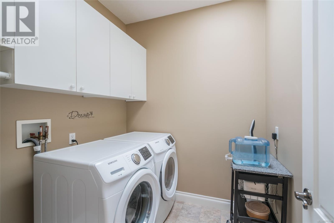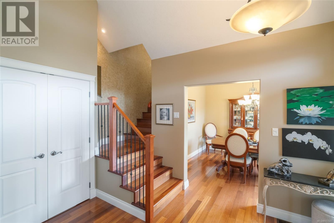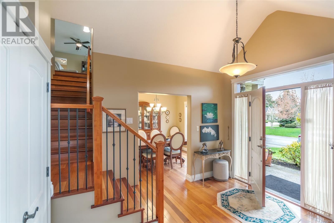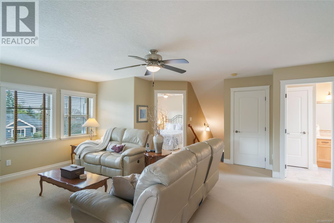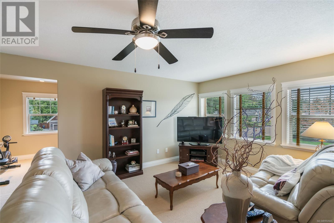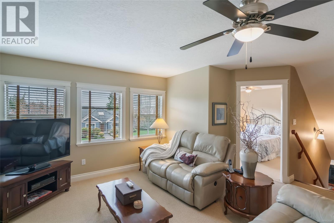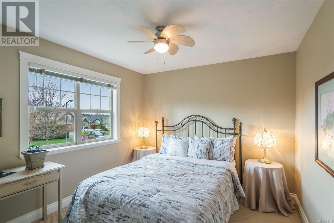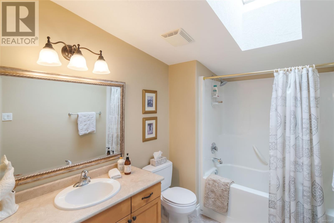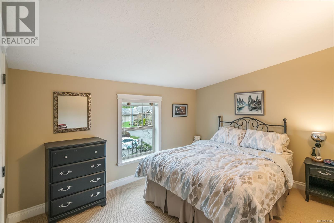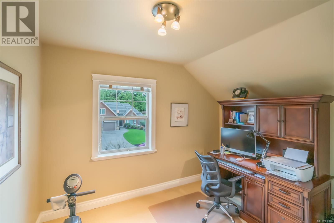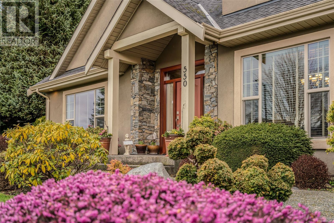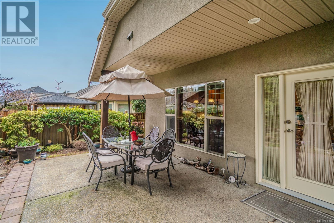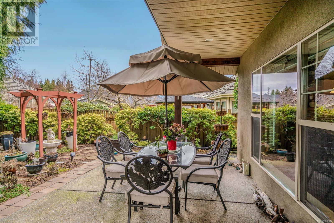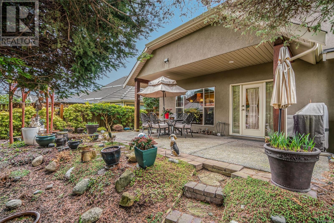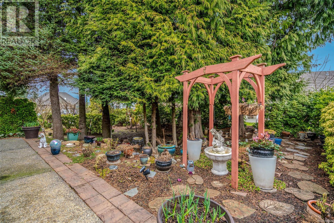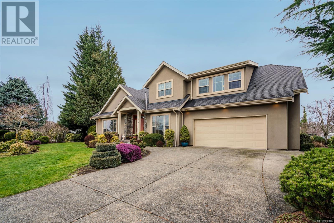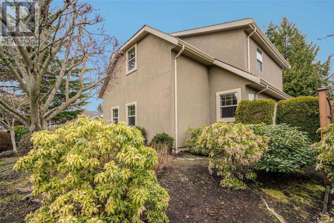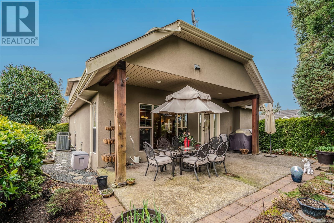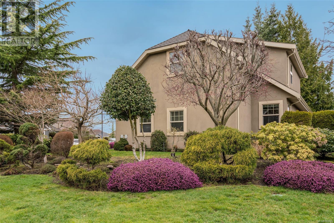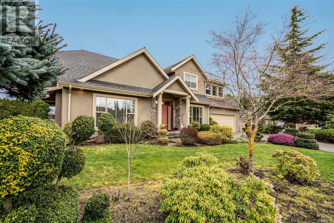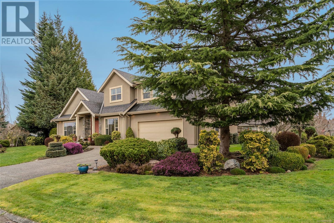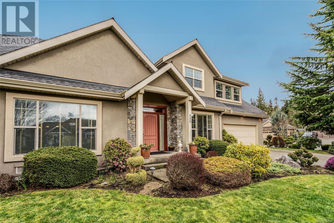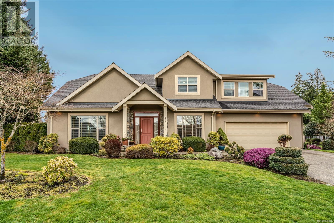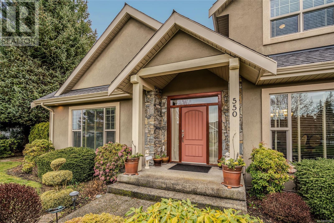Description
Welcome to a life of luxury and leisure at Aerie Estates, an exceptional executive home nestled within the prestigious Morningstar Golf Community. Stunning 3 bedrooms, office, upstairs TV room, 3 bath home is set on a beautifully landscaped .18-acre corner lot, offering the perfect blend of comfort & tranquility. Upon entering the home, you'll be greeted by a bright and airy foyer with a soaring cathedral ceiling. The expansive Brazilian cherry wood flooring flows seamlessly into the open-concept kitchen, living, and dining areas, all bathed in natural light from large picture windows and enhanced by a cozy gas fireplace, perfect for both relaxation and entertaining. The chef???s kitchen is a true highlight, equipped with a walk-in pantry, top-tier appliances, and ample counter space, ideal for preparing culinary delights. Enjoy dining indoors or step outside to the patio to relish the serene views of your private, fully fenced backyard, complete with mature fruit trees and lush landscaping. The spacious main-level primary suite offers a private retreat with a walk-in closet and a luxurious 5-piece ensuite, providing the perfect sanctuary after a long day. Upstairs, you'll find a versatile family room, a dedicated office space, two additional bedrooms, and a skylighted bathroom, all designed with an eye for detail and functionality. Efficient heat pump & back-up furnace, 4 1/2' crawl, acrylic stucco, sprinklers, security, double garage. Loaded with luxury and quality throughout. For more details or to view this property, contact Lois Grant Marketing Services direct at 250-228-4567 or view our website at www.LoisGrant.com for more details.
General Info
| MLS Listing ID: 992846 | Bedrooms: 3 | Bathrooms: 3 | Year Built: 2006 |
| Parking: Garage | Heating: Heat Pump | Lotsize: 7841 sqft | Air Conditioning : Air Conditioned |
Amenities/Features
- Central location
- Level lot
- Corner Site
- Other
- Marine Oriented
