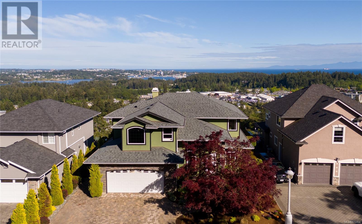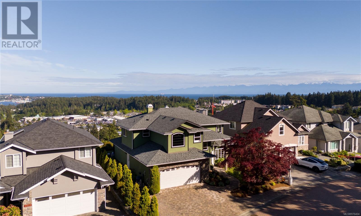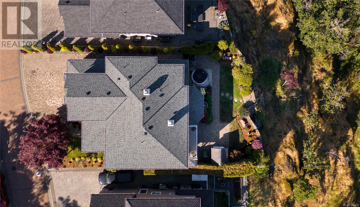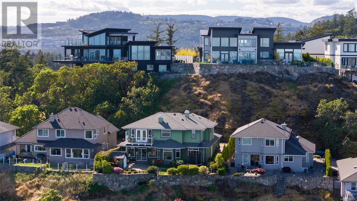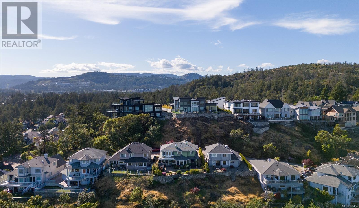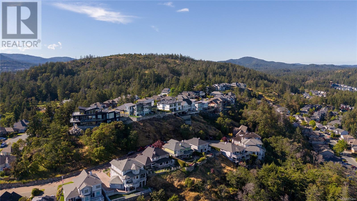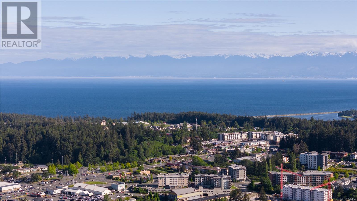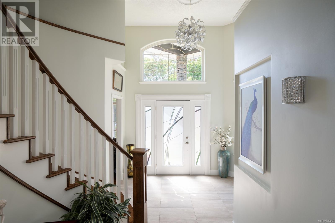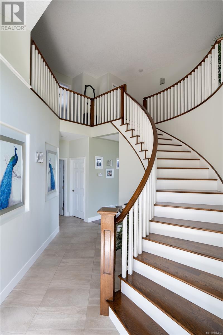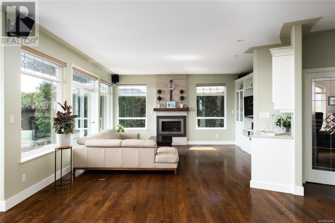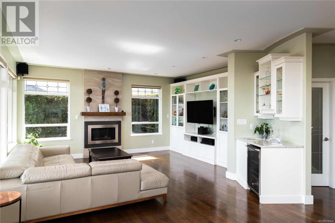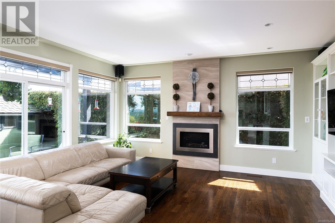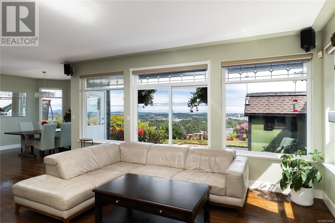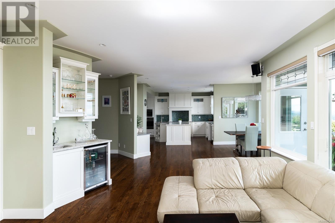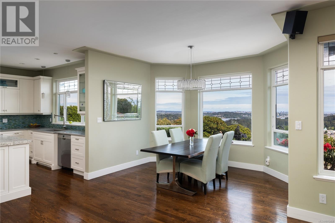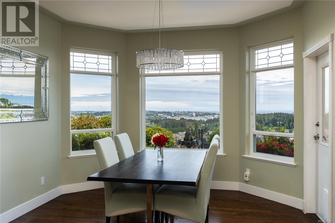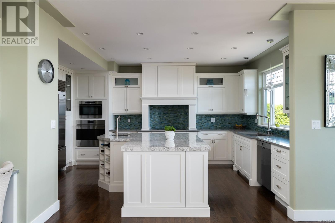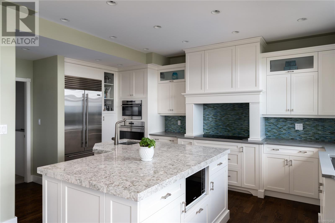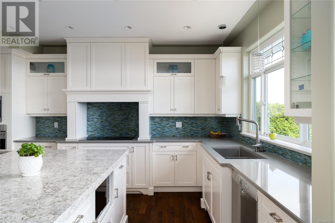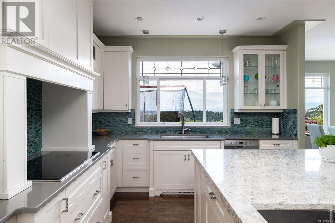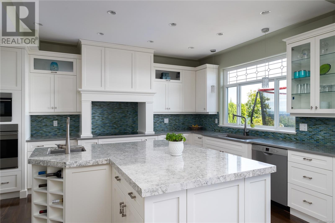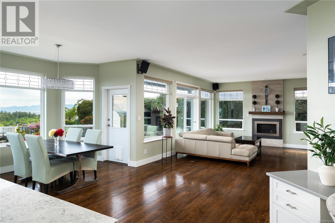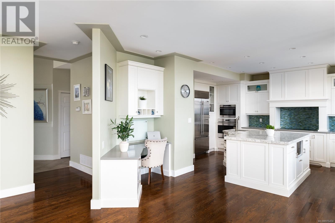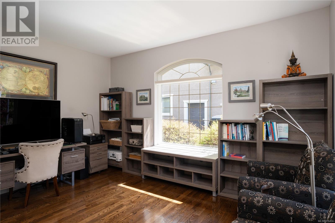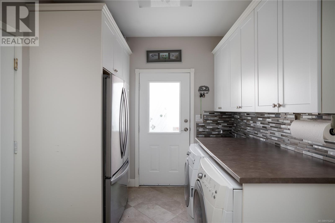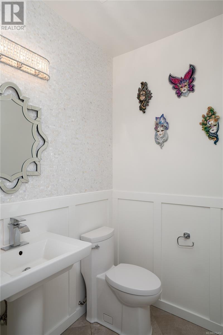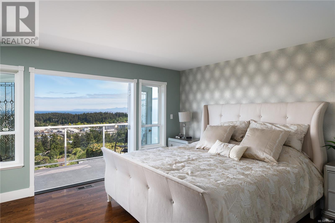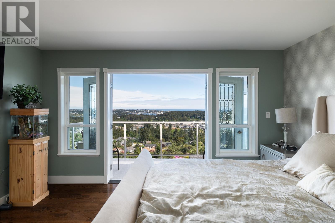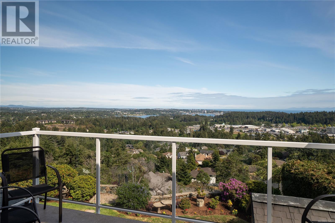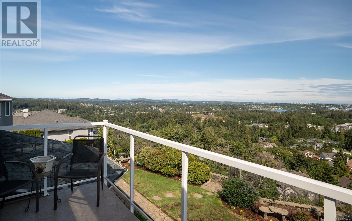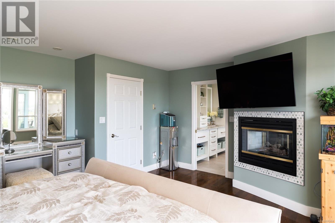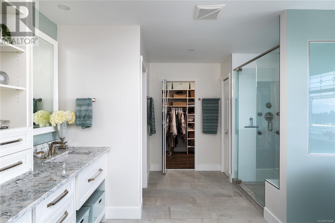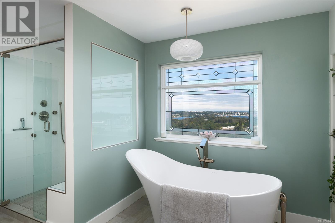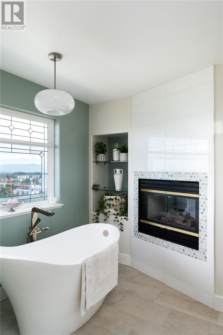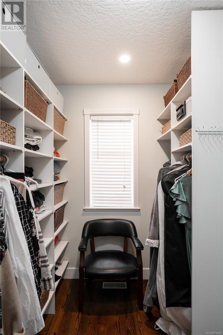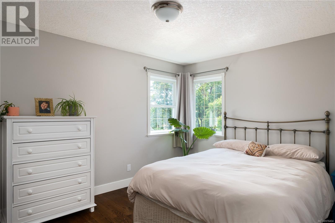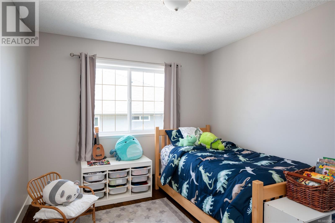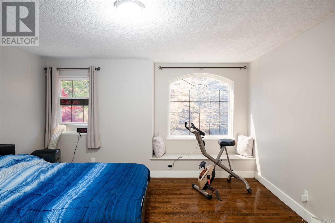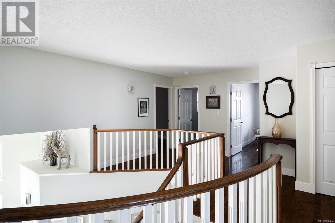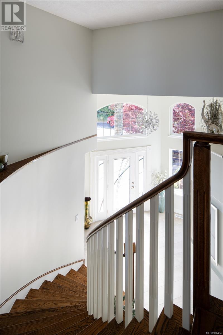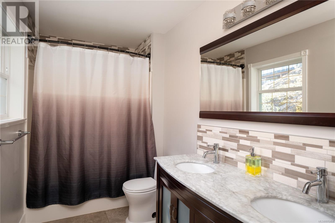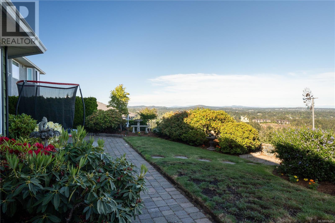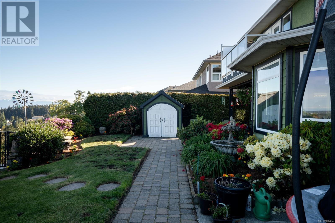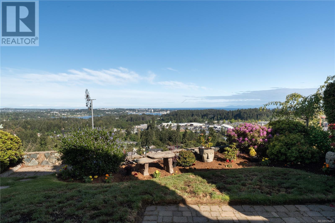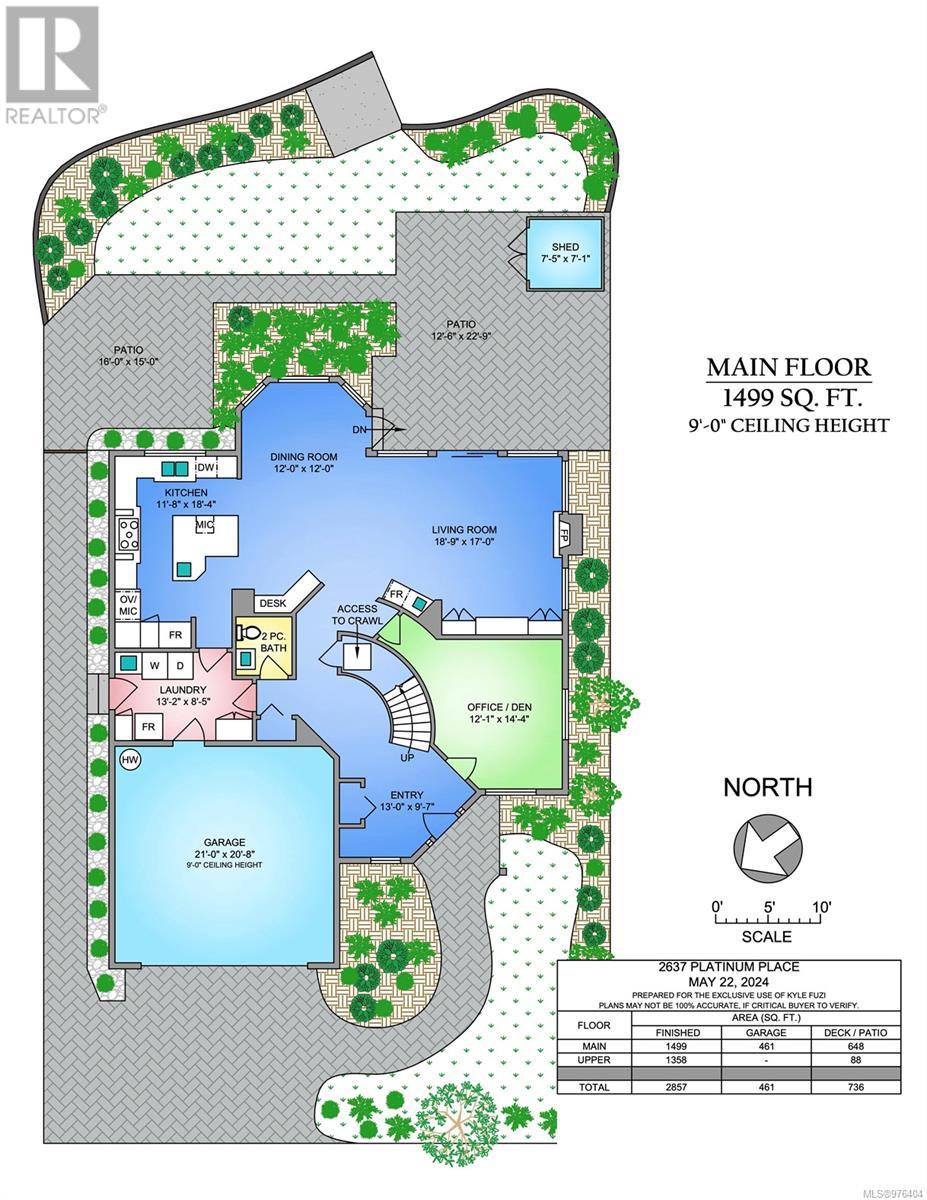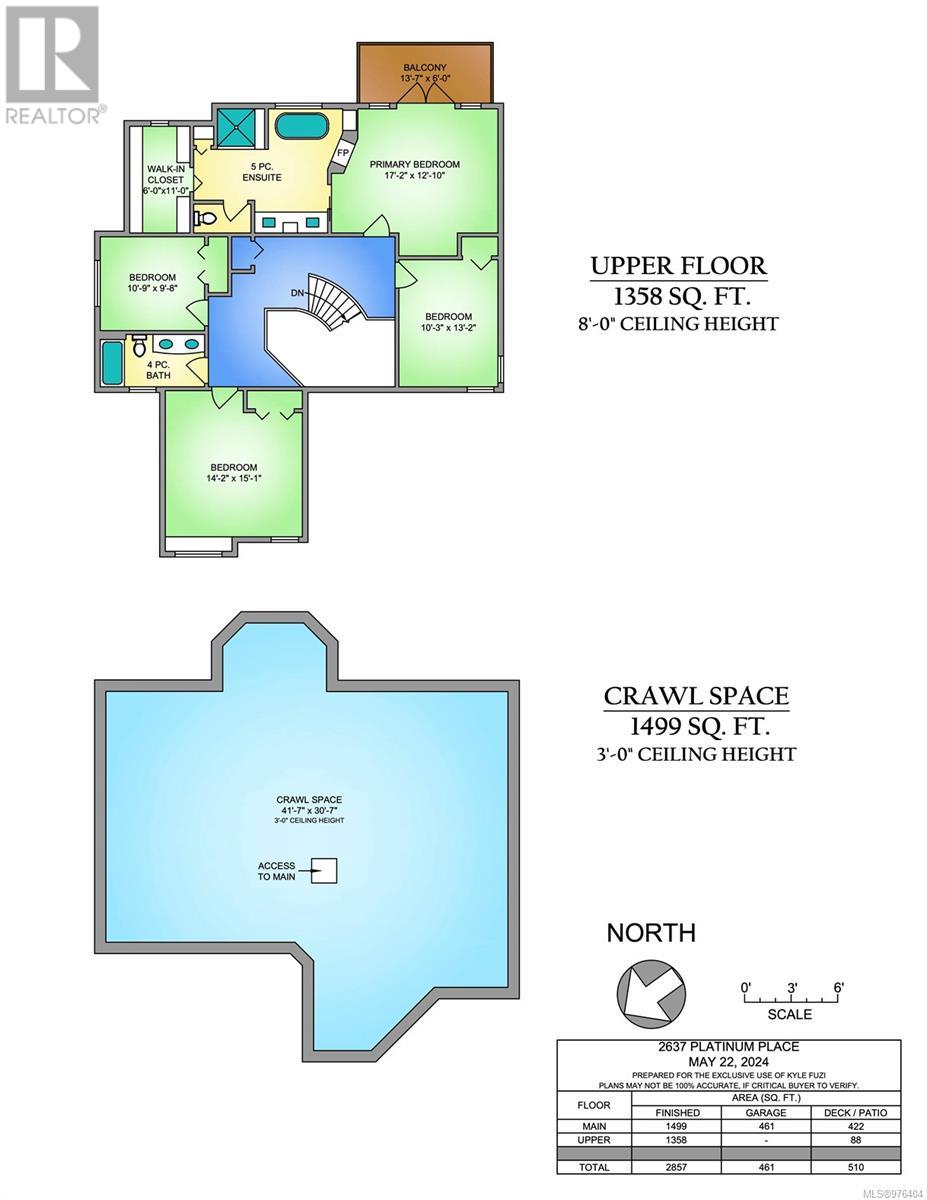Description
*OPEN HOUSE SATURDAY 12-2 and SUNDAY 2-4** Situated on the crest of a private, brick-paved street in the picturesque Crystal View neighbourhood of Langford is 2637 Platinum Place. A beautifully renovated home with breathtaking 180-degree views of the city, ocean, and mountain ranges. A grand entryway featuring 18' ceilings and a curved staircase welcomes you inside this stunning 4 bedroom, 3 bathroom, 2,857 sqft residence. Large picture windows bring in abundant natural light and allow you to take in the view from all principal rooms. The living room features built-in cabinetry, a gas fireplace, and wet bar. At the heart of the home, the kitchen has been remodeled to the highest standard to include a Sub Zero refrigerator, Wolf steam and convection ovens, a Wolf induction cooktop, custom cabinetry, and an oversized marble-topped island with prep sink. Upstairs are four spacious bedrooms including the primary retreat complete with a private southeast-facing balcony, double-sided gas fireplace, and a lavish ensuite that leads to a walk-in closet. Outside, lush landscaping adorns the property while the fully fenced backyard has been designed to soak in the unbeatable view. The small, self-run strata is in place for the common area road and is only $33 per month. Other notable features include a new roof (2023), forced air with gas furnace, irrigation system, central vac, wired for hot tub, and a 1,499 sqft 3' crawlspace. Video, 3D virtual tour, and floor plans available.
General Info
| MLS Listing ID: 976404 | Bedrooms: 4 | Bathrooms: 3 | Year Built: 1999 |
| Parking: N/A | Heating: Baseboard heaters, Forced air | Lotsize: 7405 sqft | Air Conditioning : None |
