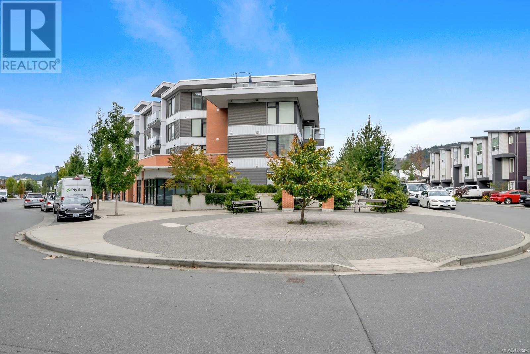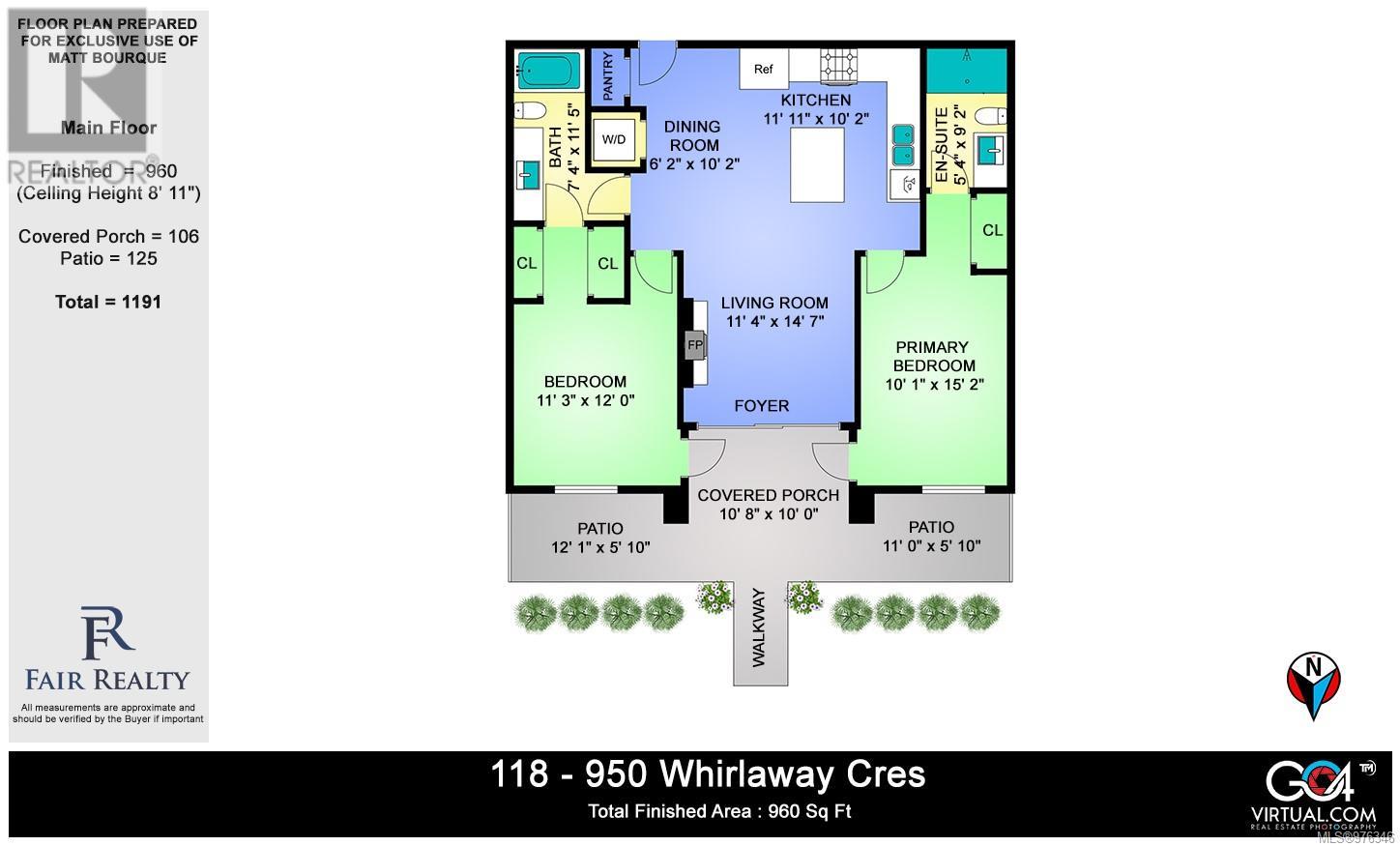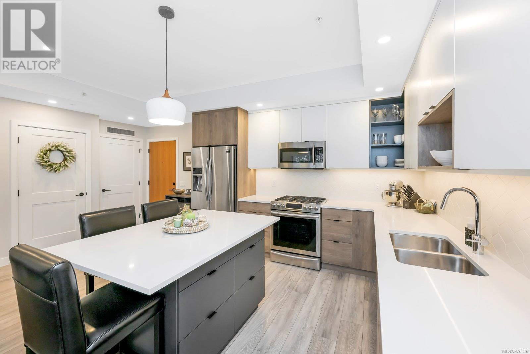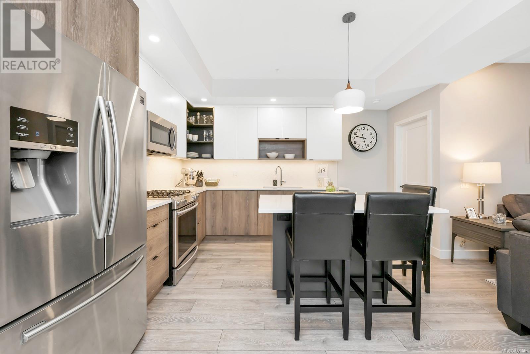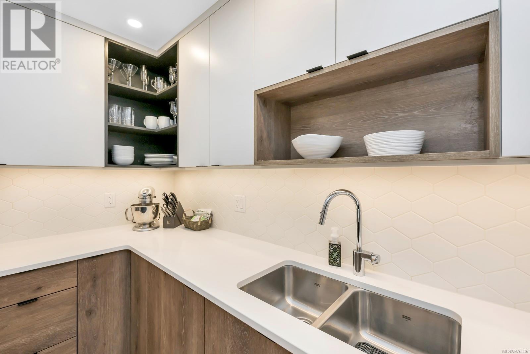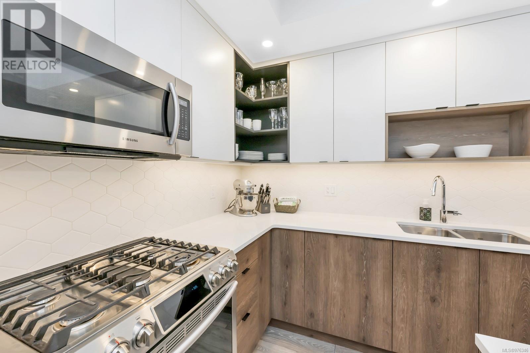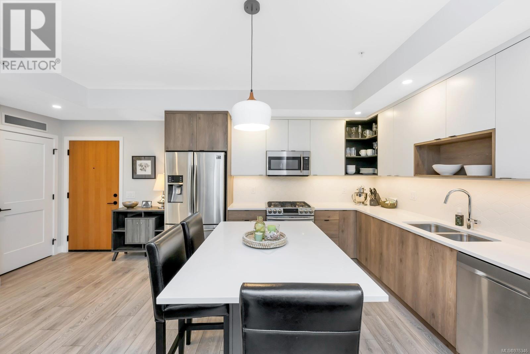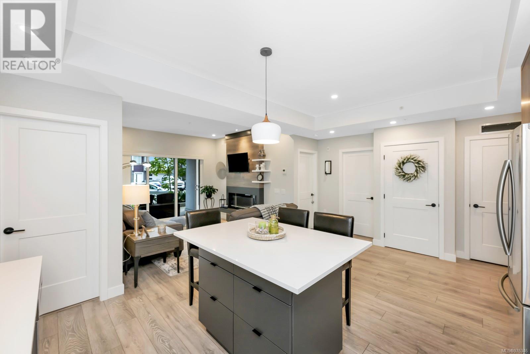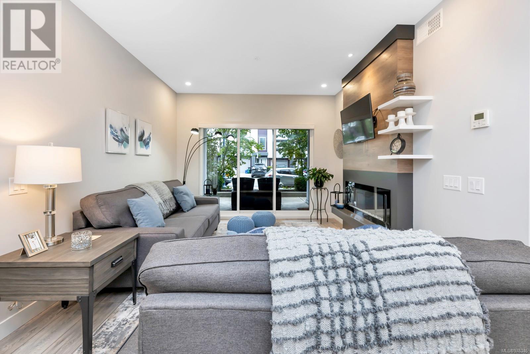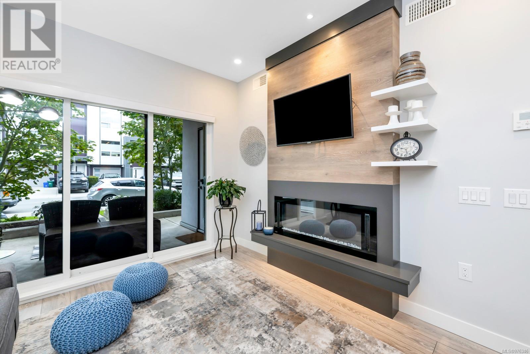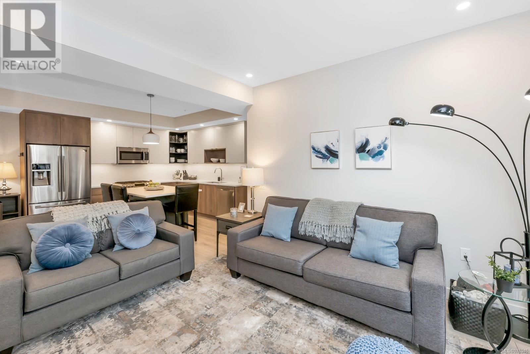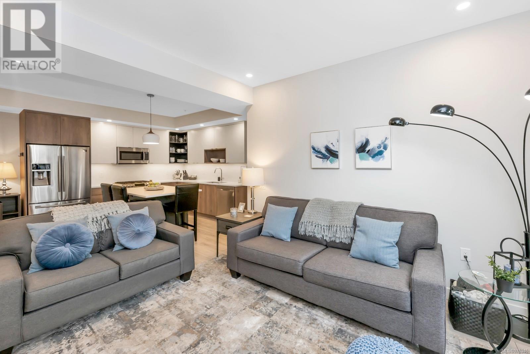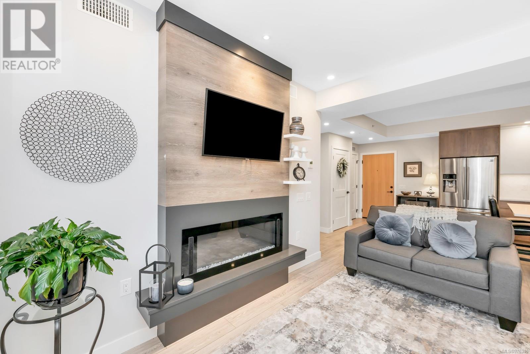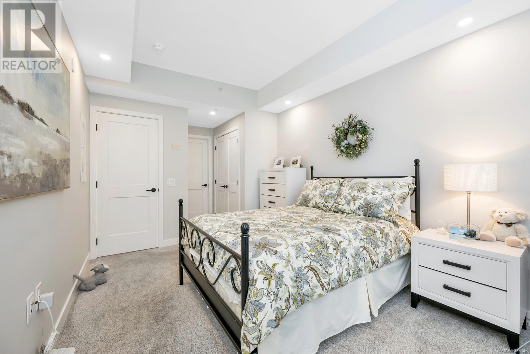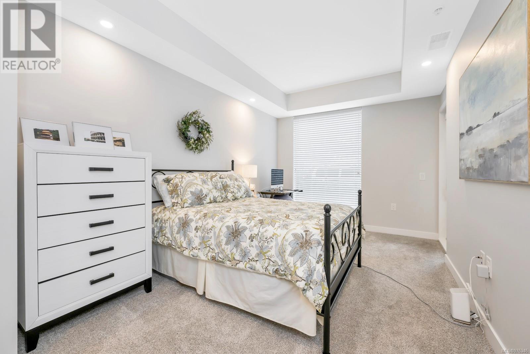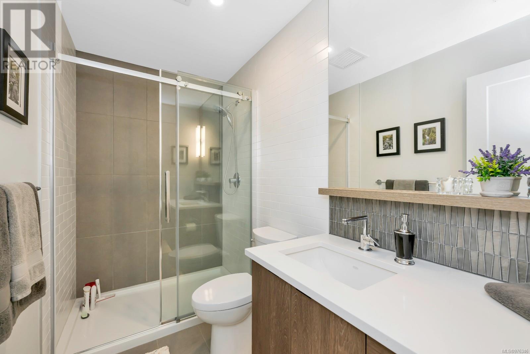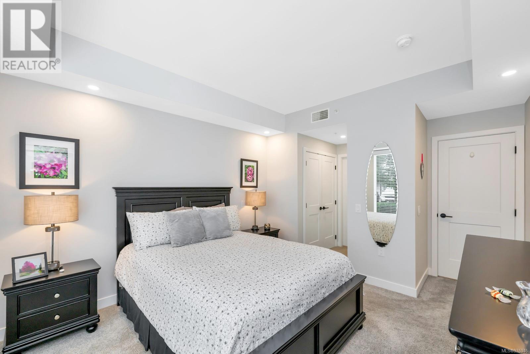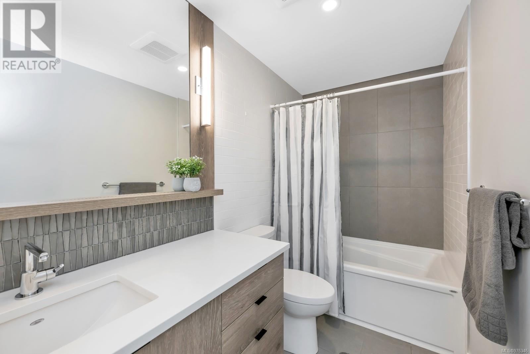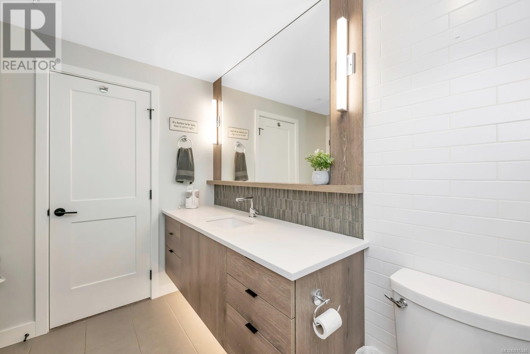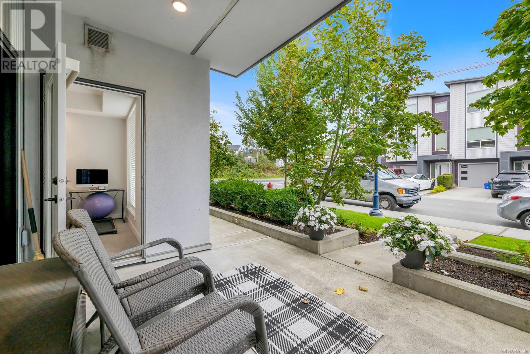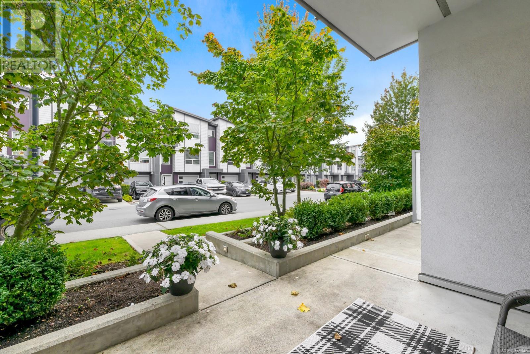Description
This pristine easy access two bed unit comes with 2 side by side secure underground parking stalls. Also the added bonus of being able to park in front and walk straight in makes it prefect for anyone with mobility issues. Also great if you have kids or pets. Walking distance to Florence Lake, Costco, restaurants and Millstream Village Shopping. This cozy bright (large windows to courtyard) unit offers a fantastic open layout with bedrooms on opposite sides. The primary bedroom offers a 3 piece en-suite and large closet. Unit features forced-air Heating and Cooling, large kitchen island, stainless gas stove, soft close drawers, new carpet in bedrooms, new washer/dryer, closet organizers and quartz counters. Bonus: storage locker, gym facility and large patio perfect for the BBQ help to make this one listing you don't want to miss out on.
General Info
| MLS Listing ID: 976346 | Bedrooms: 2 | Bathrooms: 2 | Year Built: 2018 |
| Parking: Underground | Heating: Heat Recovery Ventilation (HRV) | Lotsize: 955 sqft | Air Conditioning : Air Conditioned |
| Home Style: N/A | Finished Floor Area: N/A | Fireplaces: Fire alarm system, Sprinkler System-Fire | Basement: N/A |
Amenities/Features
- Central location
- Other
