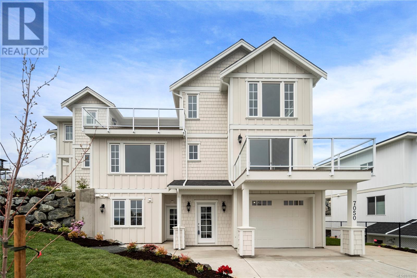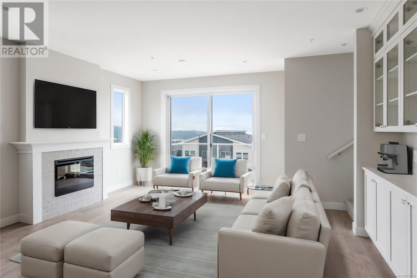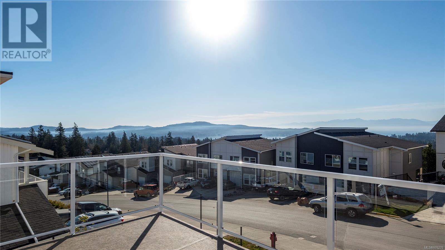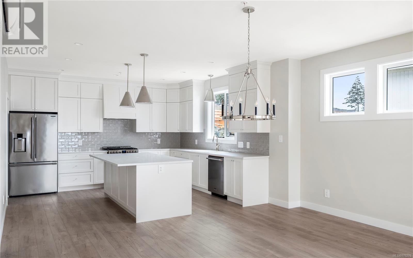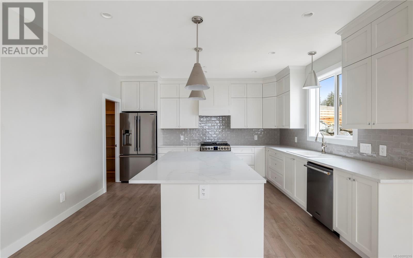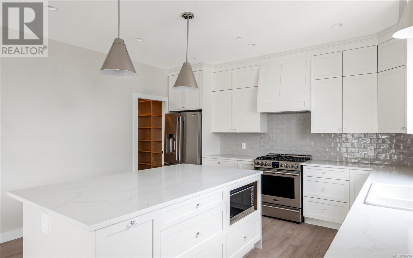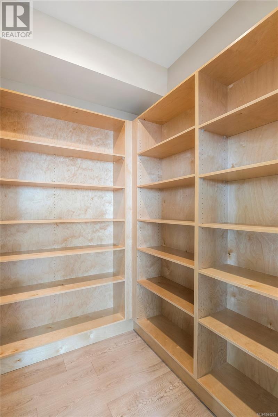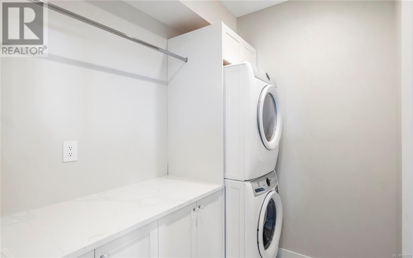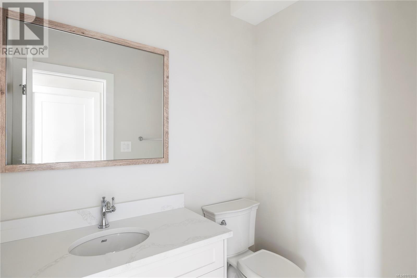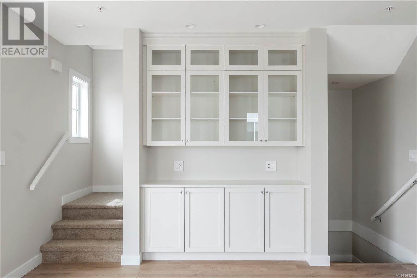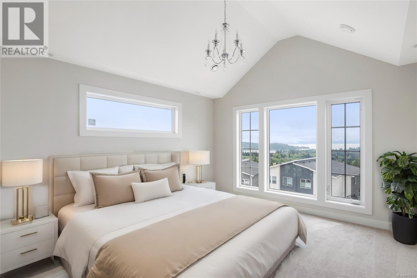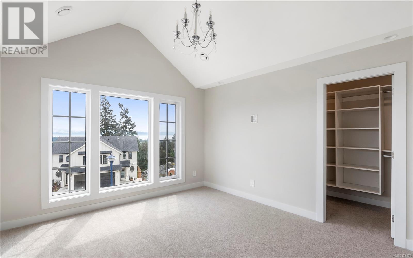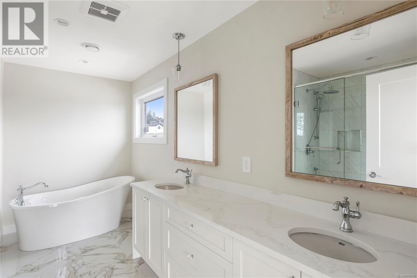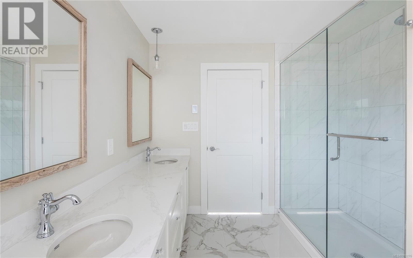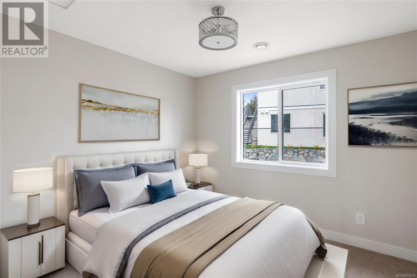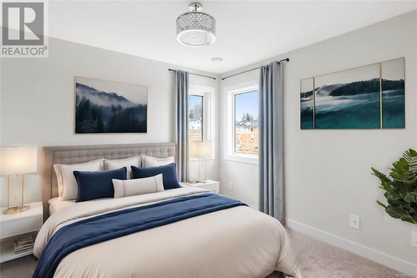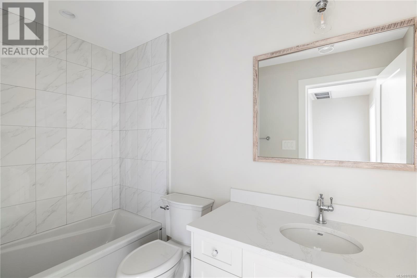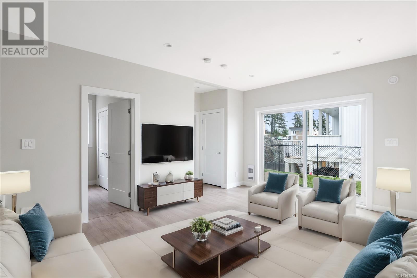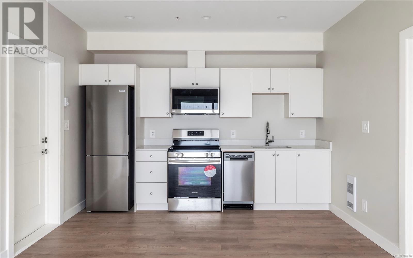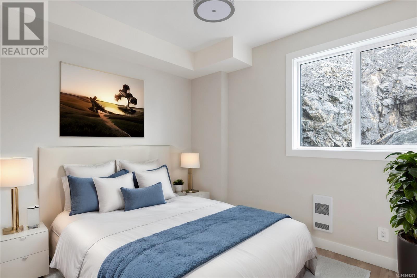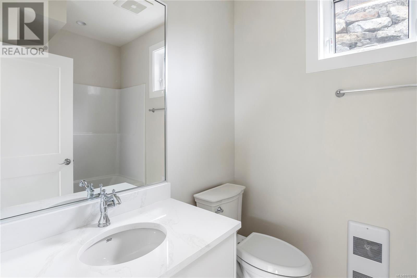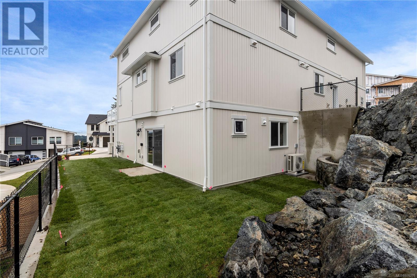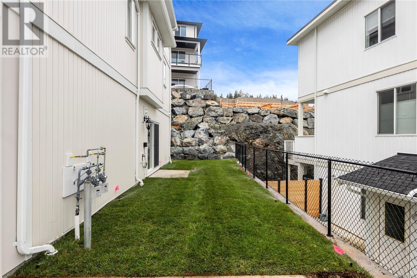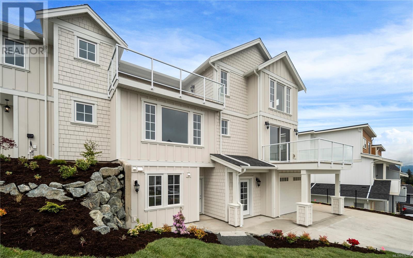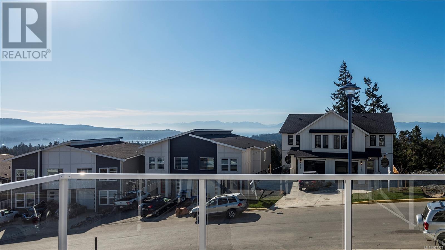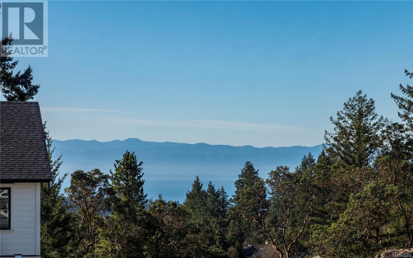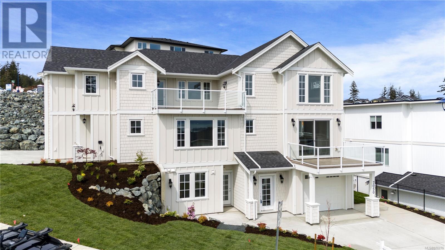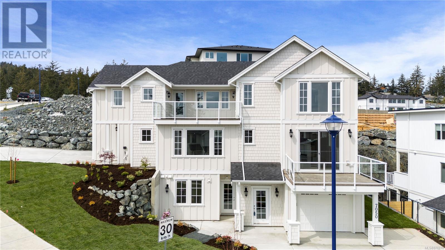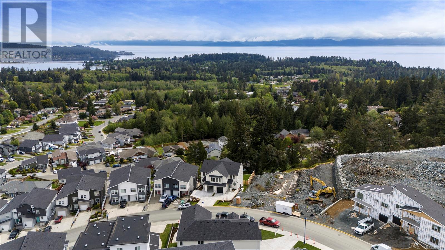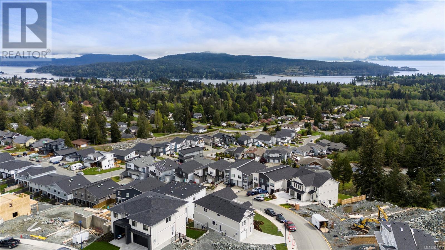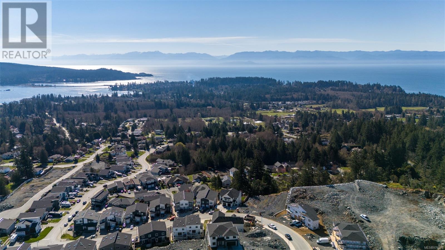Description
OPEN HOUSE Saturday October19th 2:00pm-4:00pm Hosted by Mike Williams Sculpted into the Mountain Side this one of a kind home boasts breathtaking views of the straight of Juan de Fuca has been purposely designed with the WOW factor. Entertainers delight with a chef inspired kitchen with quartz countertops, birch millwork, walk-in pantry, gas range, and a massive island for large family gatherings. An open concept, entertainment sized dining and living room with a cozy fireplace that opens to a large sundeck with sweeping views brings the outdoors in all year around. This 4 bedroom has one bed in the lower level self contained in-law suite offers flexibility w/rental income or extended family rec room/wet bar. The upper level leads you to the primary bedroom with stunning ocean views, a walk-in closet and spa-like 5-piece ensuite. The neutral, bright and very warm design scheme is sure to impress the most discerned buyer. Fully landscaped with irrigation, exterior hot water and a gas BBQ hook-up on your deck including all the extras! $899,000 plus GST.
General Info
| MLS Listing ID: 976276 | Bedrooms: 4 | Bathrooms: 4 | Year Built: 2024 |
| Parking: N/A | Heating: Heat Pump | Lotsize: 2626 sqft | Air Conditioning : Air Conditioned |
| Home Style: N/A | Finished Floor Area: N/A | Fireplaces: Sprinkler System-Fire | Basement: N/A |
Amenities/Features
- Corner Site
- Other
