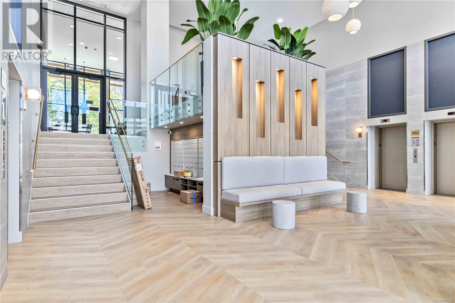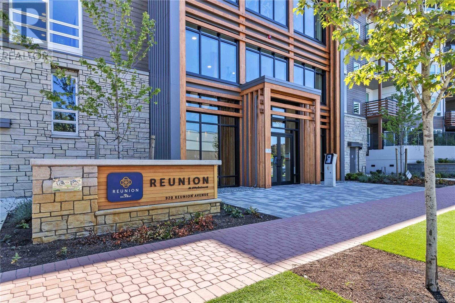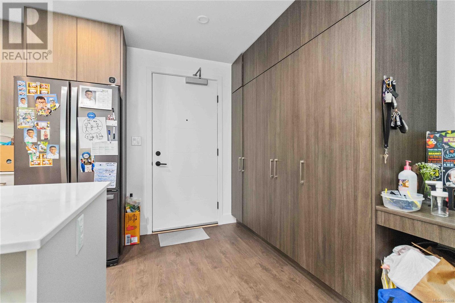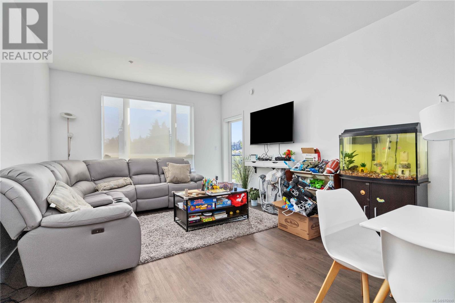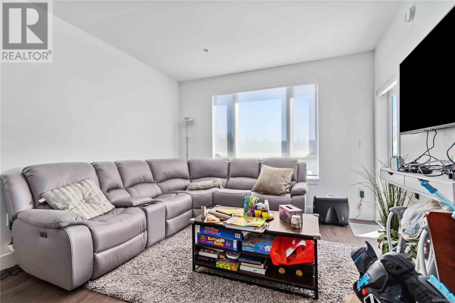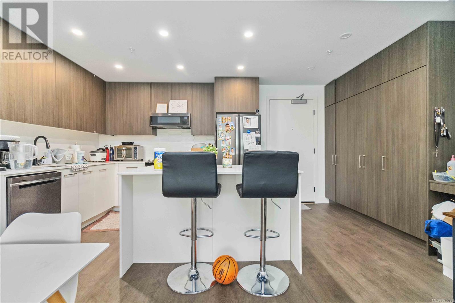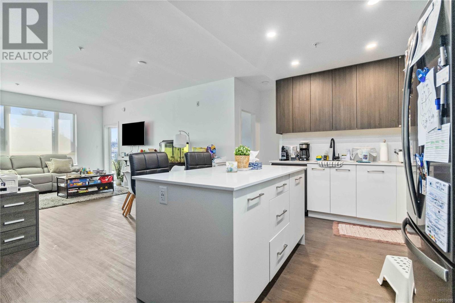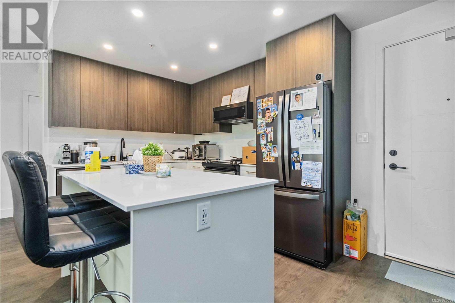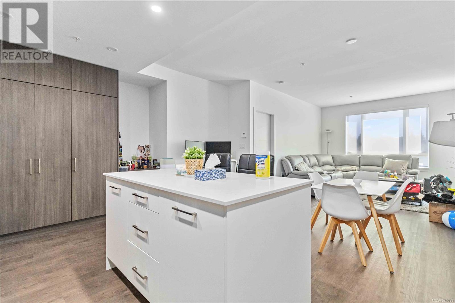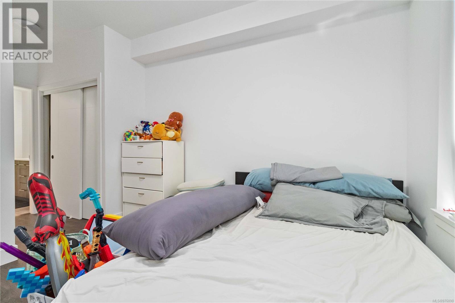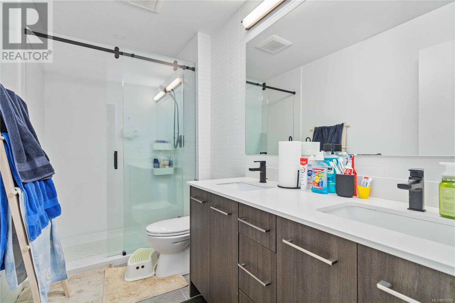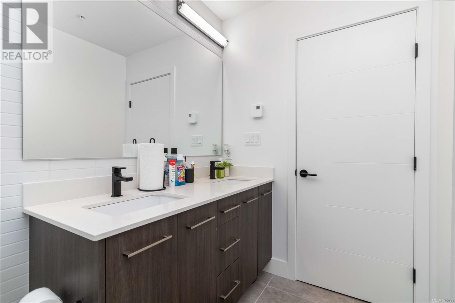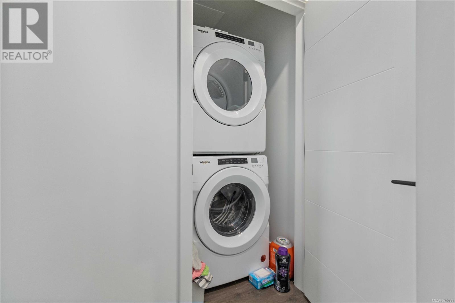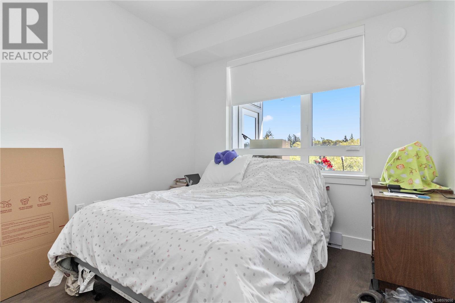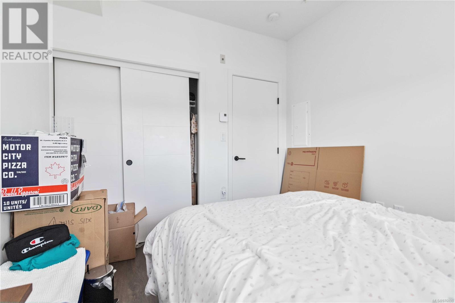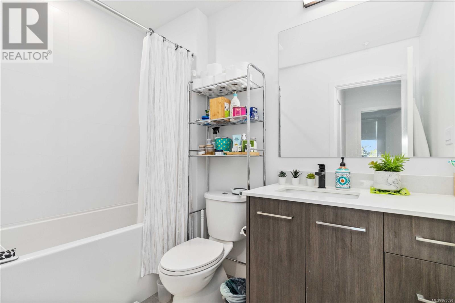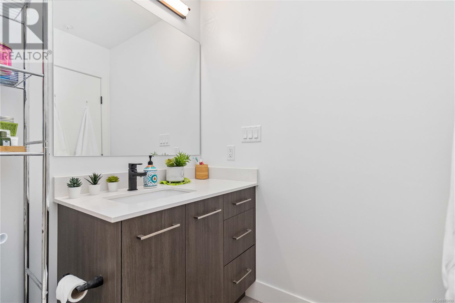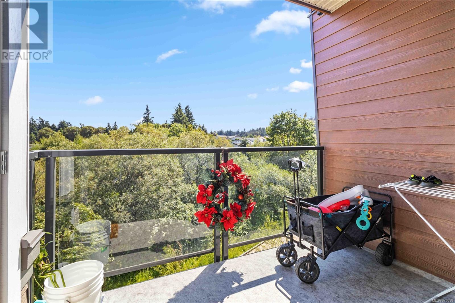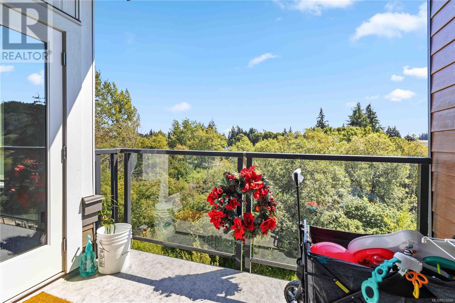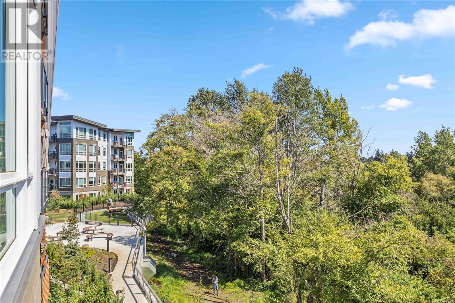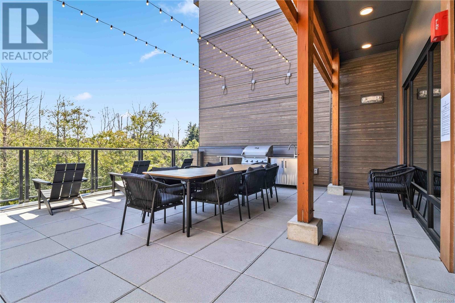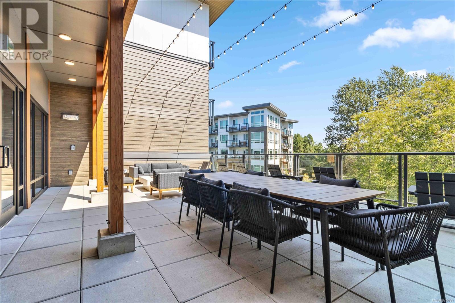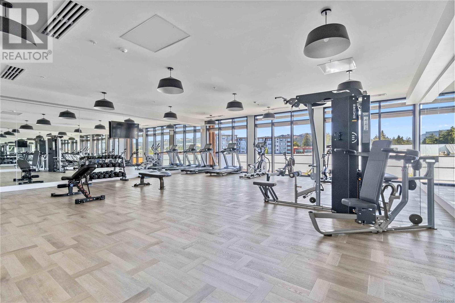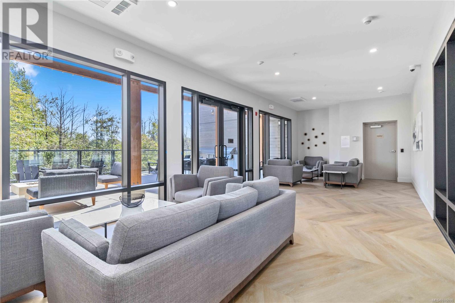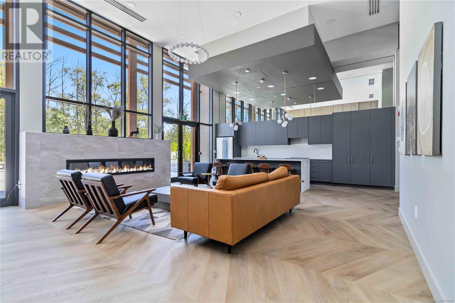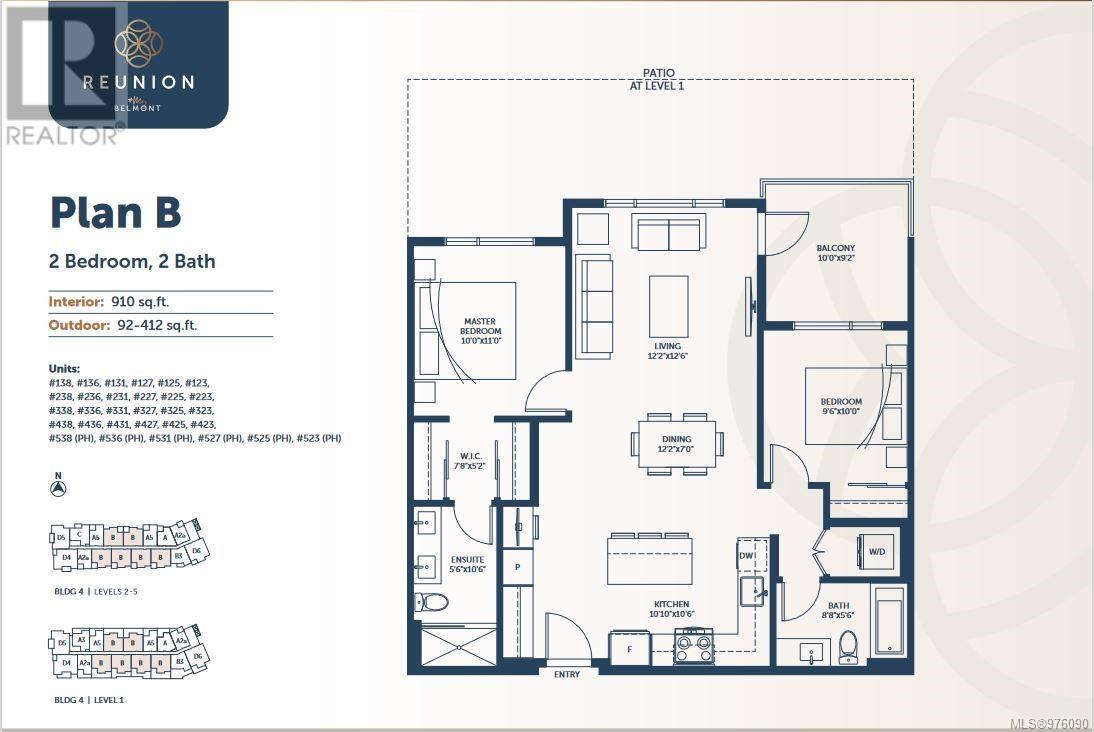Description
BEST DEAL IN THIS NEW BUILDING!! This NEW built includes GST and is located in the master-plan community of Reunion @ Belmont. This 3rd-floor TRAIL SIDE unit boasts 925 sq. ft. of open-plan living with stunning GREEN VIEWS from its bedrooms and patio. The unit boasts modern interiors, which includes chef inspired kitchen with premium quartz countertops, stainless steel appliances, contemporary bathrooms, frameless shower doors, wide plank premium flooring, expansive Low-E windows, private patio, covered parking stall, and storage locker. Enjoy the endless amenities this building has to offer, including Private Lounge, BBQ area, Fitness Club, Dog washing and grooming area, Pet Park, Bike storage, and much more. Reunion is located within Belmont Market, with access to all amenities including grocery stores, restaurants etc., along with public transport and shopping.
General Info
| MLS Listing ID: 976090 | Bedrooms: 2 | Bathrooms: 2 | Year Built: 2024 |
| Parking: N/A | Heating: Baseboard heaters | Lotsize: 925 sqft | Air Conditioning : None |
| Home Style: N/A | Finished Floor Area: N/A | Fireplaces: Fire alarm system | Basement: N/A |
Amenities/Features
- Central location
- Other
