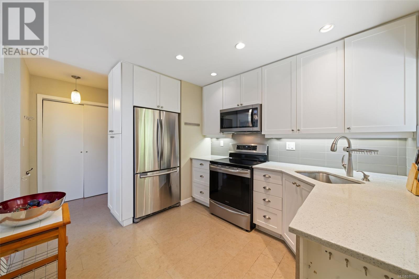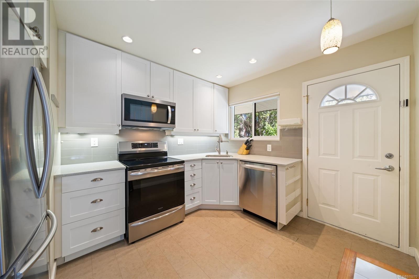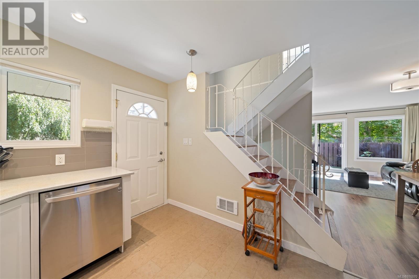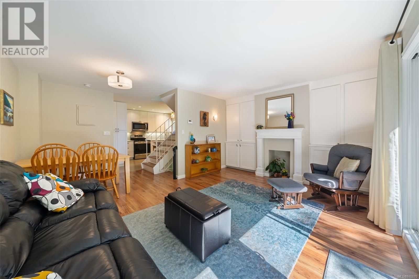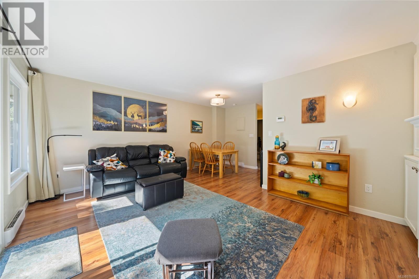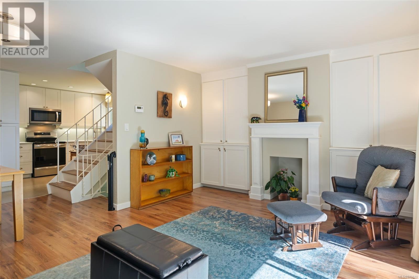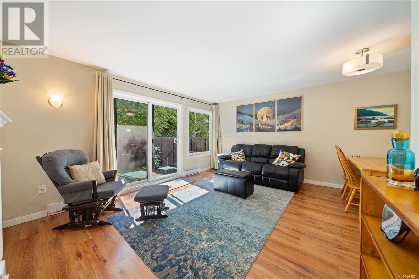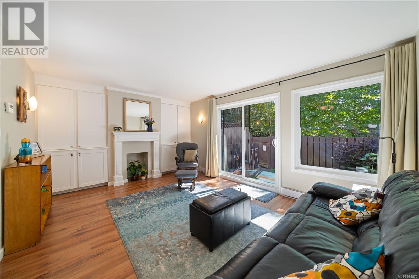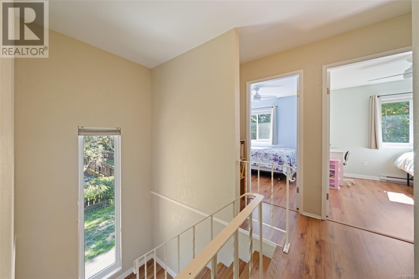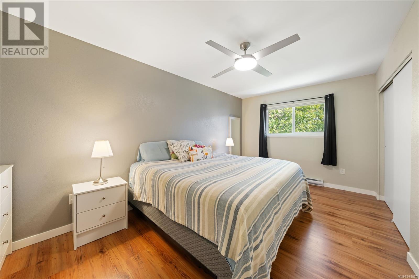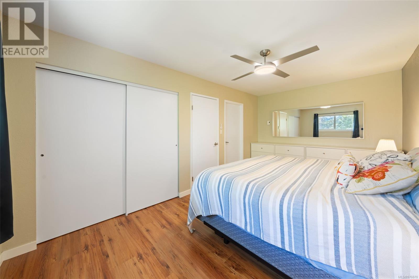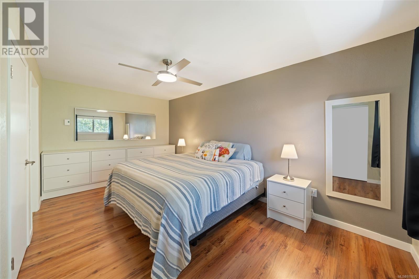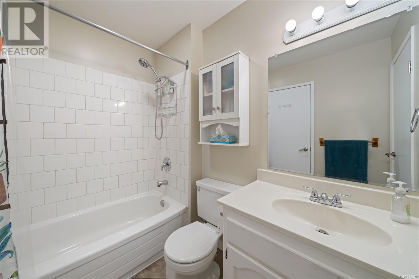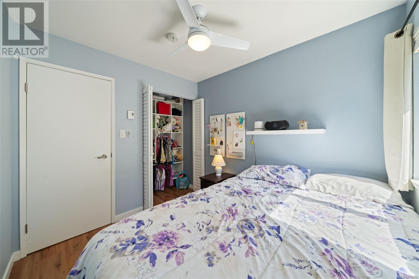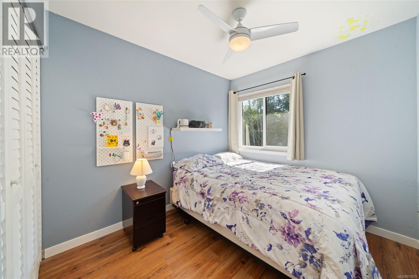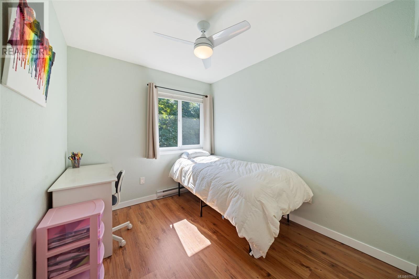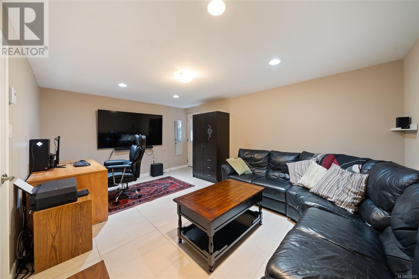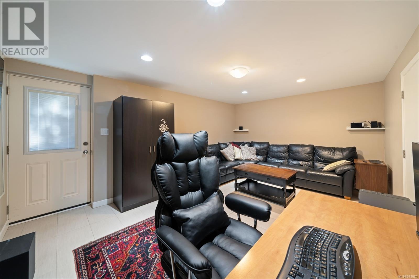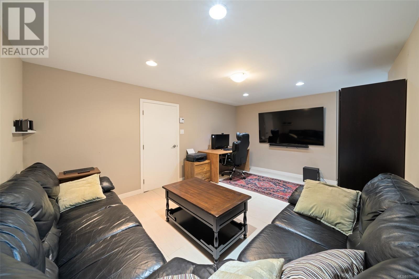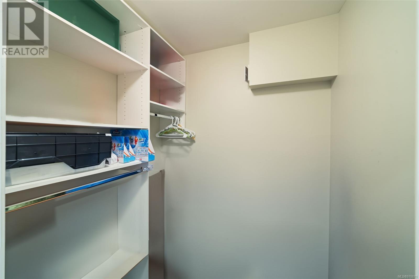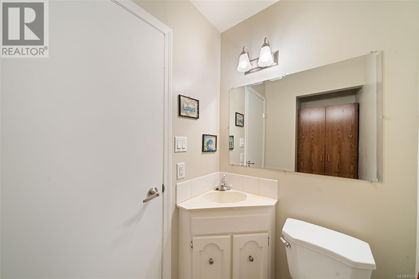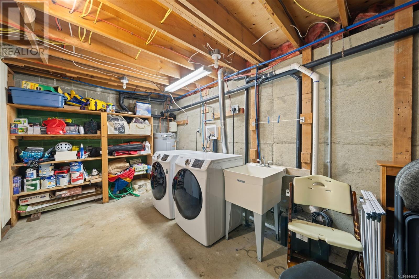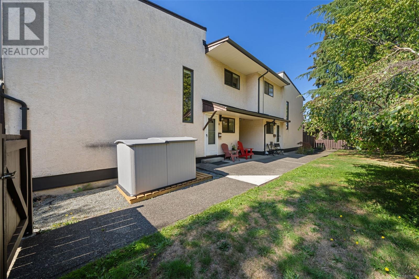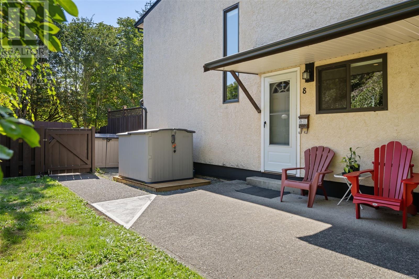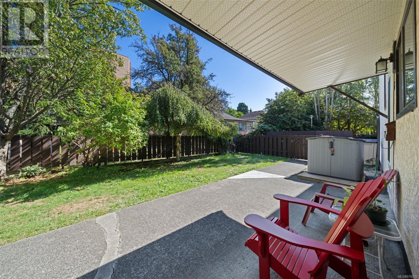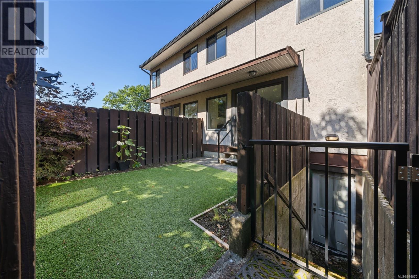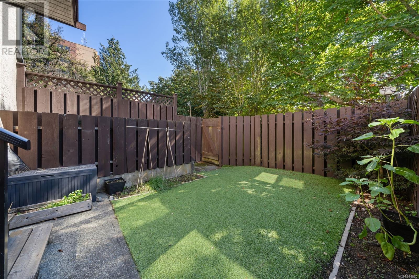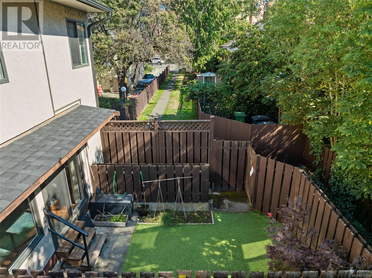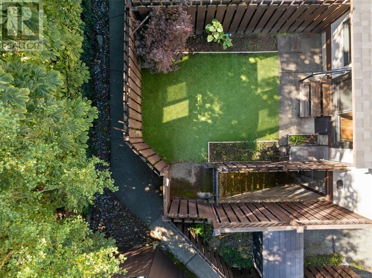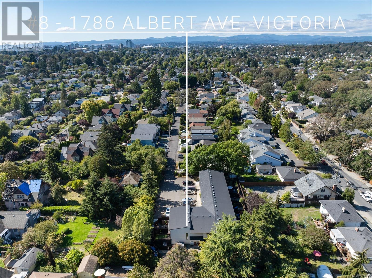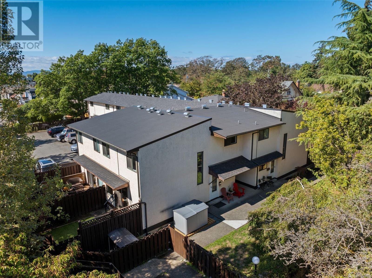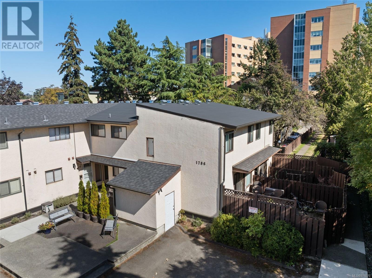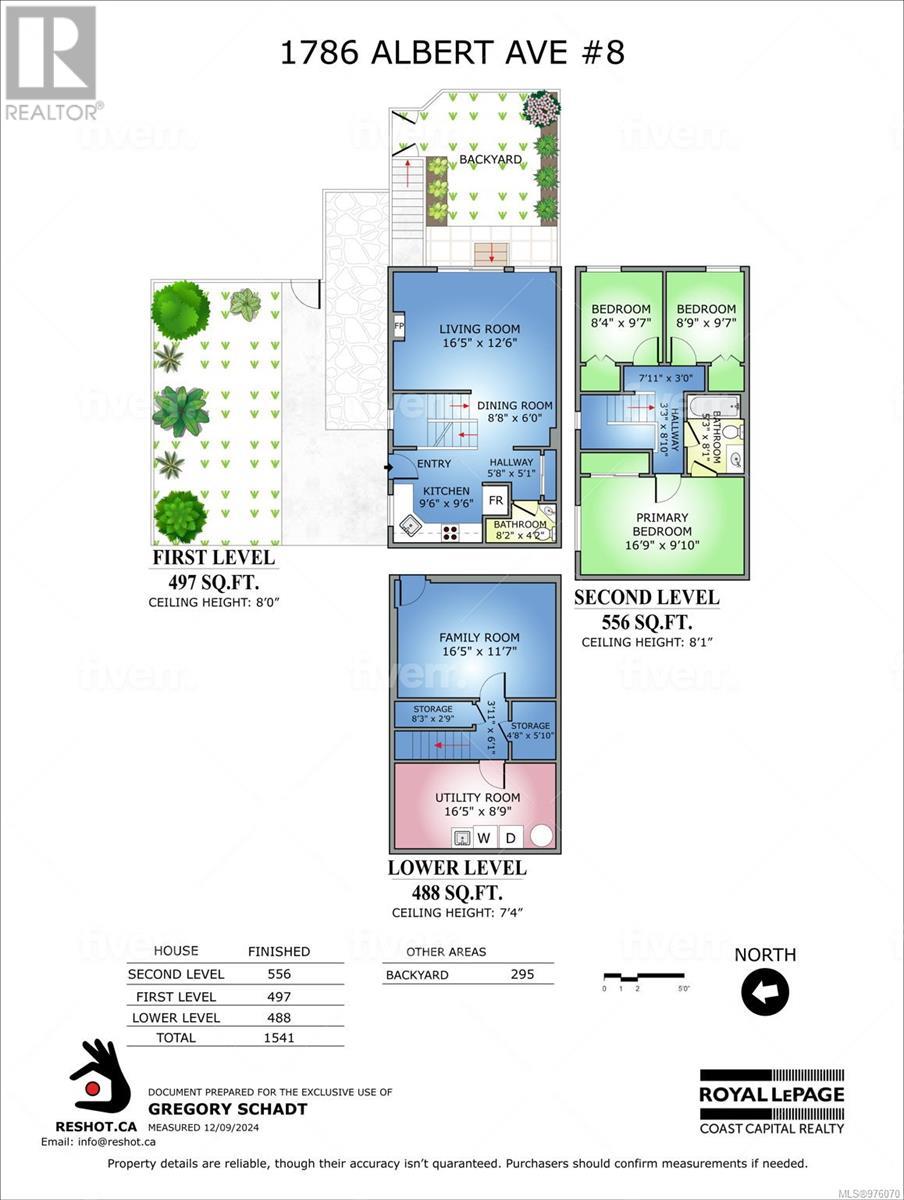Description
Amazing space and value in this 4 Bedroom 2 Bathroom 1540+sqft townhouse. Take this rare opportunity to enter the townhouse market with a move in ready home and low strata fees. Updated open concept kitchen with stainless steel appliances. Combined living/dining area on the main floor, opening up to a sunny south facing back yard. Stretch out in the spacious master bedroom with updated semi-ensuite bathroom, upstairs. Two other full sized bedrooms upstairs offer south facing windows for plenty of natural light. Downstairs opens to a rec room or generous fourth bedroom, with access to the back yard. The workshop/laundry room has space for extra internal storage or projects. Excellent condition with Updated laminate flooring throughout, and vinyl windows. Fully fenced backyard! Corner unit with loads of privacy, with easy access to local amenities, transit routes, and schools.
General Info
| MLS Listing ID: 976070 | Bedrooms: 4 | Bathrooms: 2 | Year Built: 1974 |
| Parking: Parking Space(s) | Heating: Baseboard heaters | Lotsize: 1690 sqft | Air Conditioning : None |
Amenities/Features
- Rectangular
