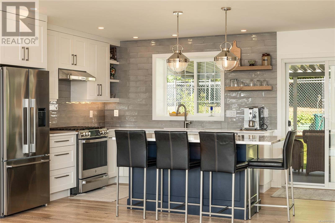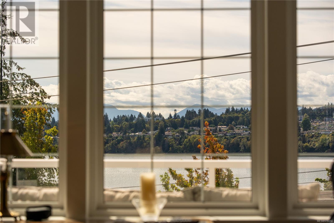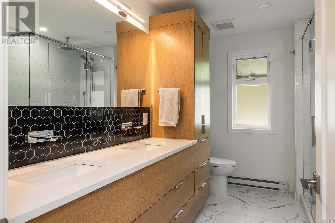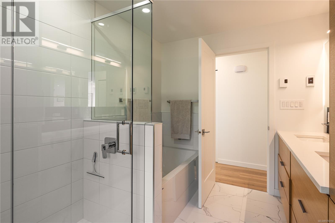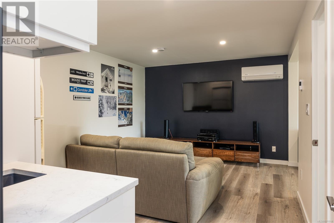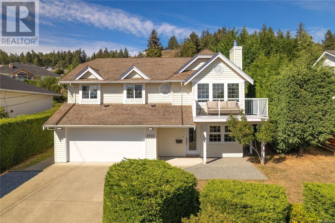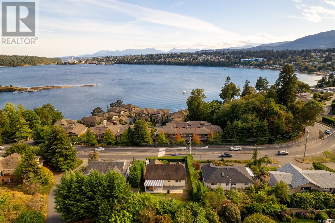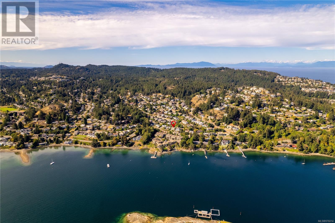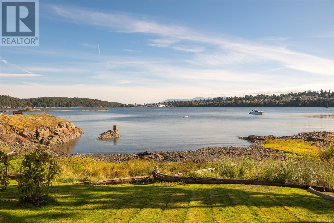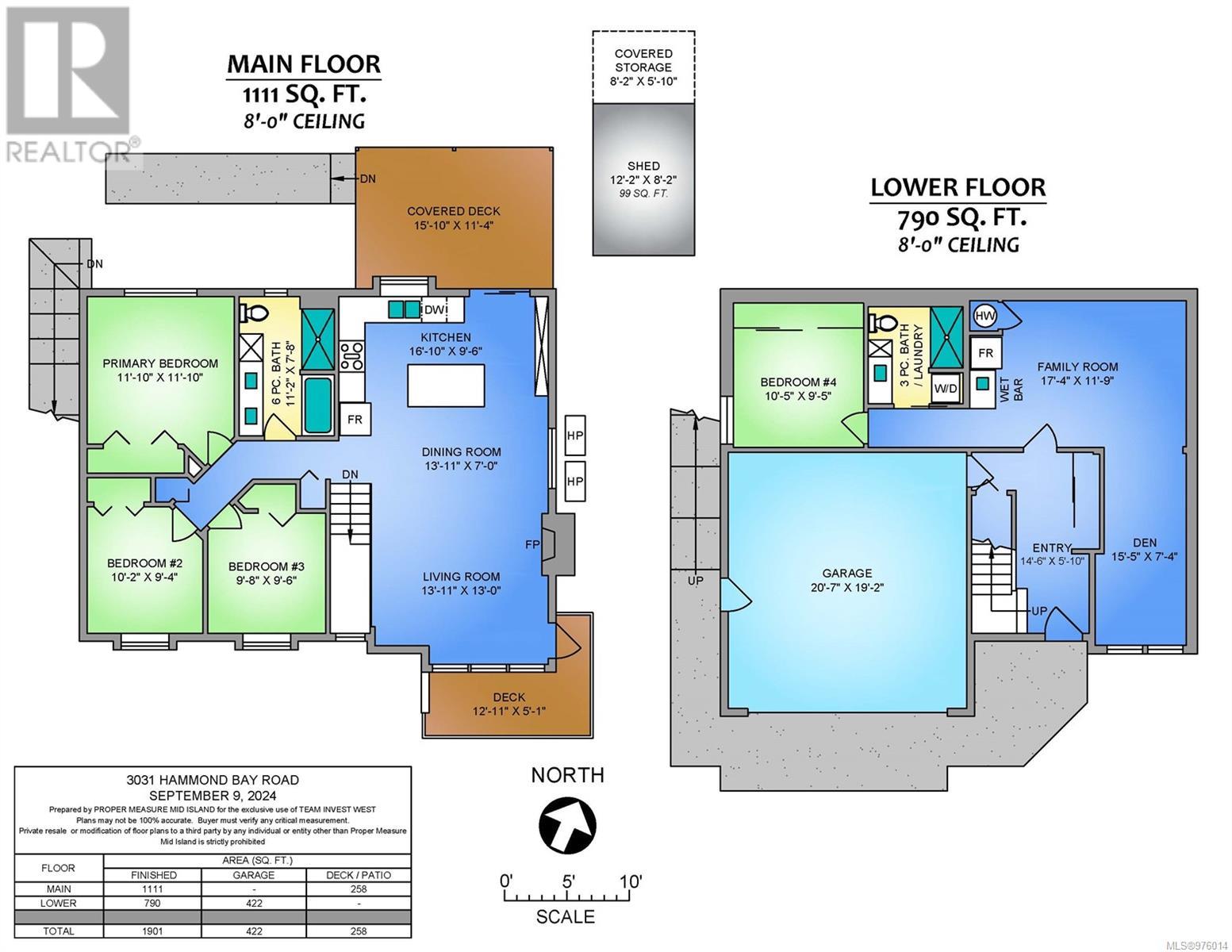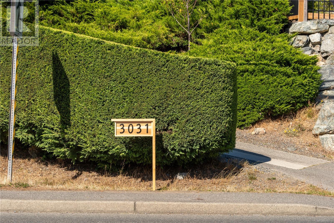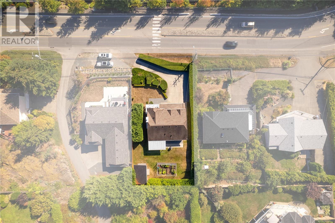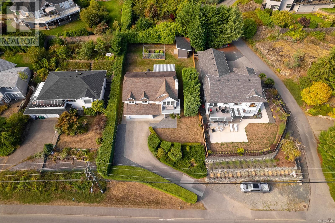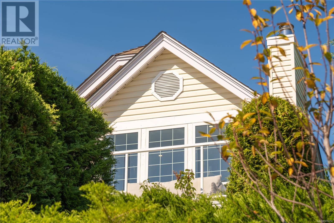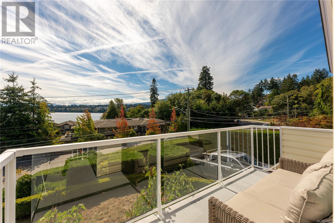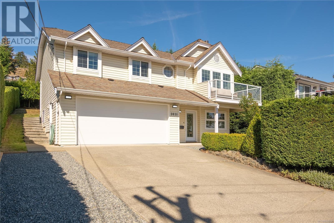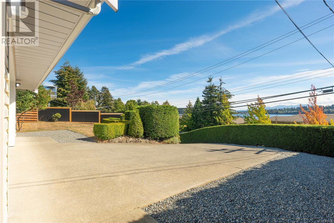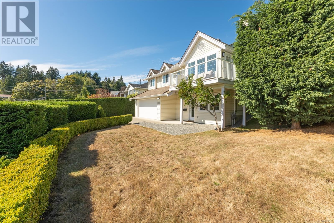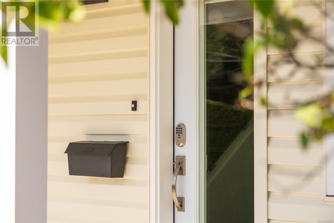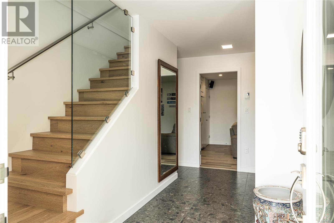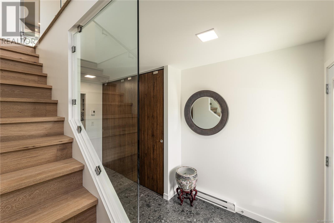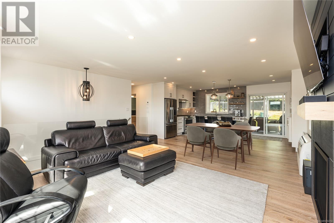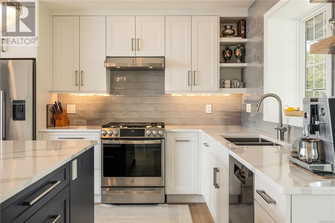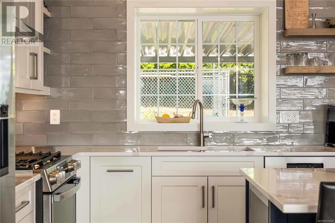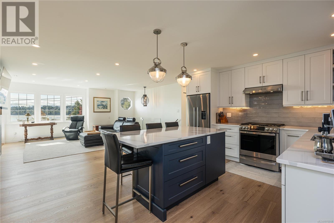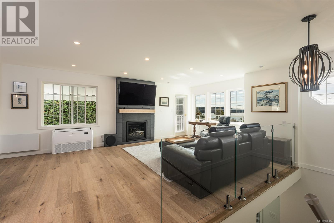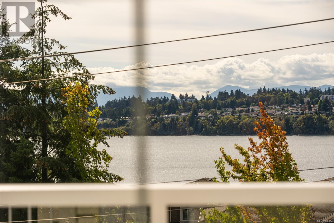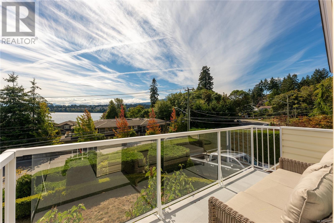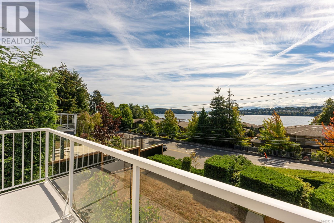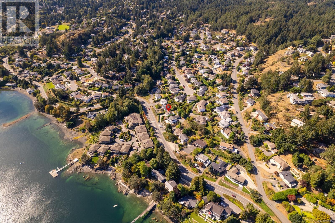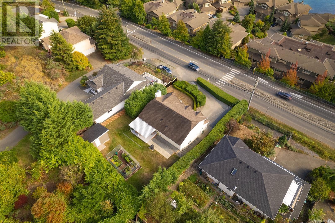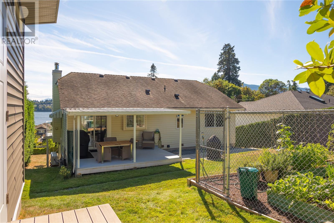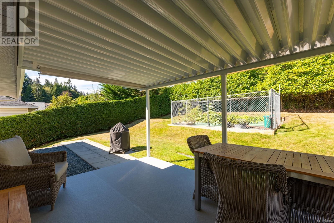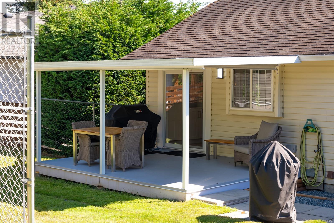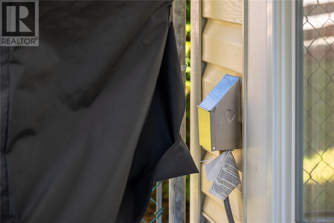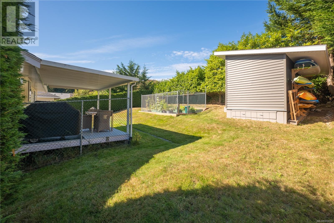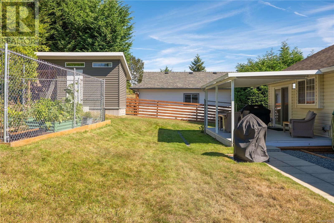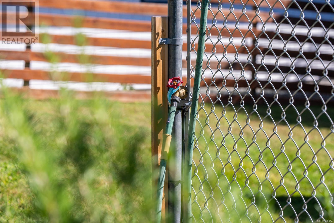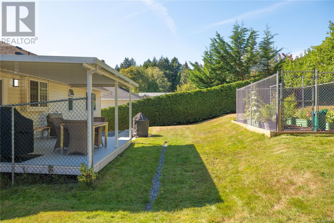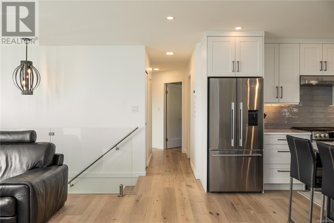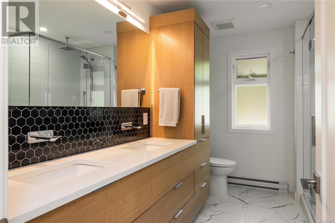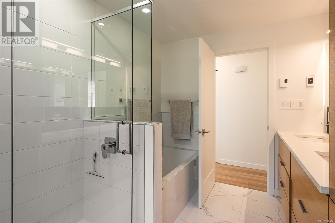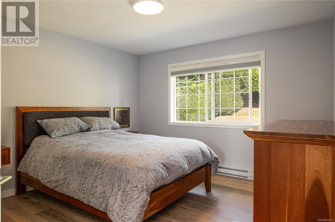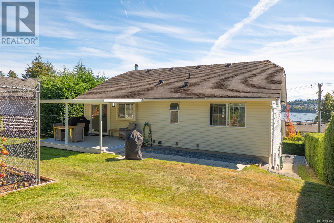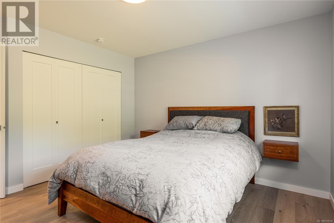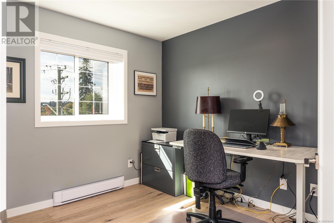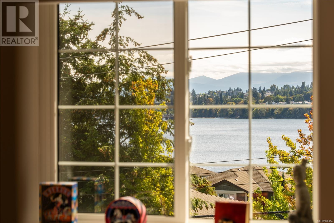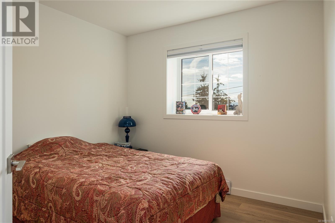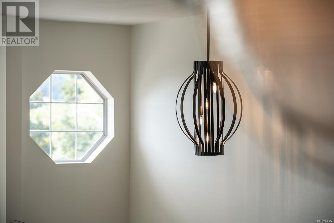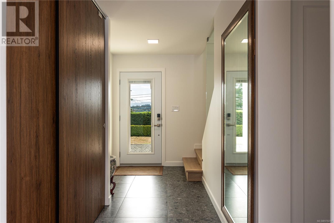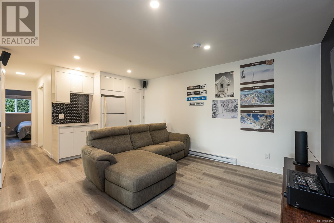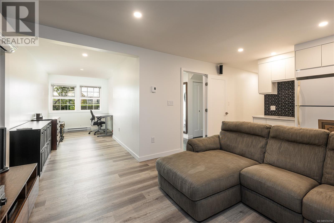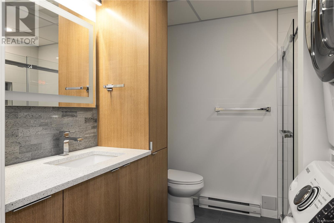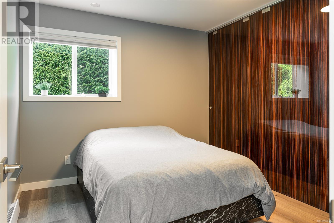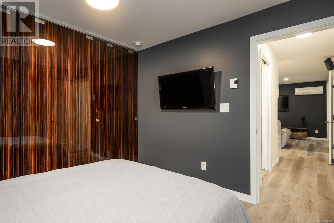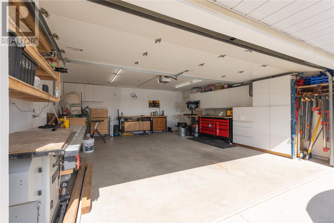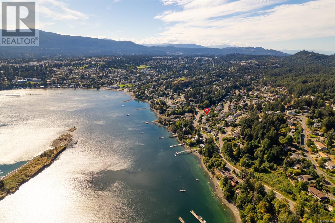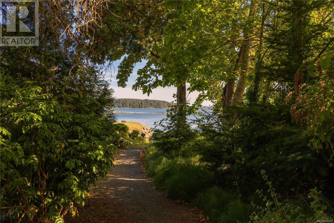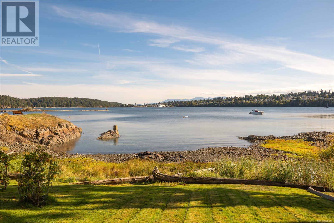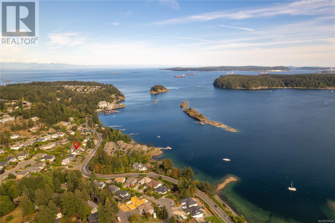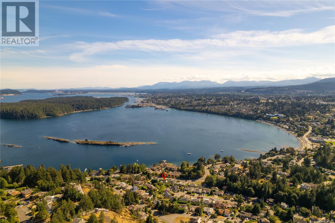Description
OPEN HOUSE SAT SEPT 21 1PM-3PM. Showhome quality residence with ocean views, situated across from a private beach in the heart of Departure Bay - this is a rare offering. Luxurious renovations have been completed throughout by a master carpenter who has left no surface untouched. 7 in white oak hardwood floors with glass accent rails set the stage upon entering. The great room on the main floor upstairs features a sleek kitchen with timeless tiled backsplash wall, cabinet bank w/ coffee bar, gas range & quartz topped eating bar for 4. Flow past the ductless heat pump & feature gas fireplace to gaze at the ocean harbour from your living room or front deck. Retire year round beneath a covered patio in the charming rear yard with gas BBQ hookup, fenced & irrigated garden plus a new shed with 3 kayak racks. The main floor hosts 3 bedrooms & a showstopping bathroom: soaker tub, floating dual sink vanity, tiled shower with rainhead/wand + heated floors. Find the rec room with wet bar downstairs in addition to a 2nd ductless heat pump for perfect temparture house-wide. This level entry floor also has a large den, 4th bedroom & an equally lavish bathroom with tiled shower & stacker laundry. With 4 spaces of extra parking at the base of the property and a secret beach access across the street, there is room for you and your friends to enjoy the best of life. Walkable to Departure Bay Eco School & he main Departure Bay Beach with a a short drive to Wellington High School & shopping at Country Club or Brooks Landing. This is a forever home where memories are sure to thrive offering the best of the island lifestyle. Call or text Mandy Colford with RE/MAX of Nanaimo's Team Invest West for your private tour at 250-668-3633 or take the 3D tour, watch the property highlight video or view all homes listed at www.TeamInvestWest.com. We're everywhere you want to be.
General Info
| MLS Listing ID: 976014 | Bedrooms: 4 | Bathrooms: 2 | Year Built: 1992 |
| Parking: N/A | Heating: Baseboard heaters, Forced air, Heat Pump | Lotsize: 9075 sqft | Air Conditioning : Air Conditioned, Wall unit |
Amenities/Features
- Central location
- Curb & gutter
- Hillside
- Southern exposure
- Sloping
- Other
- Rectangular
- Marine Oriented
