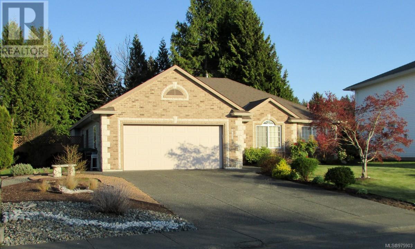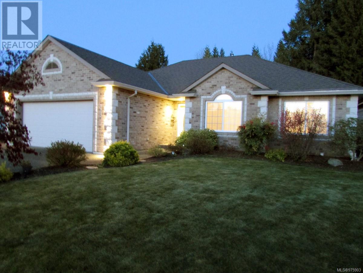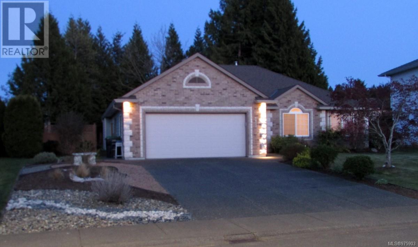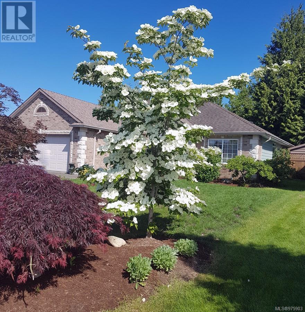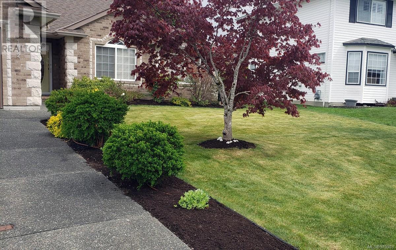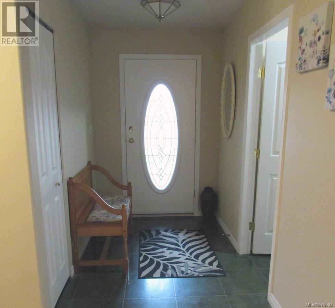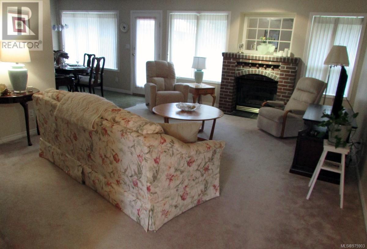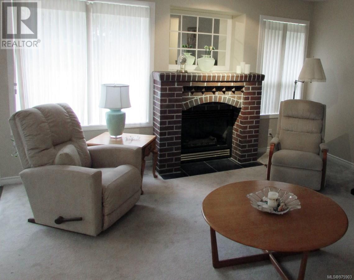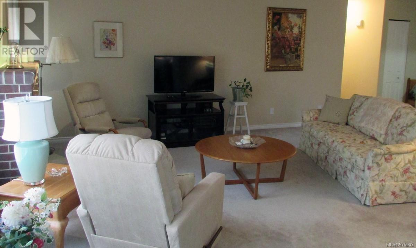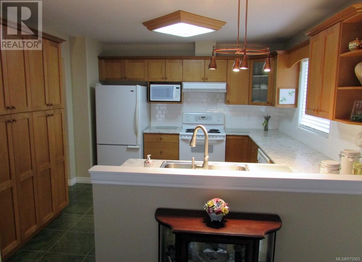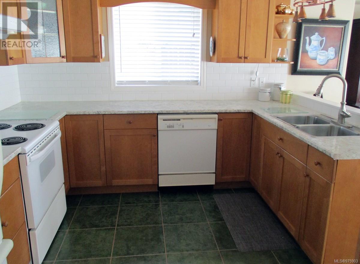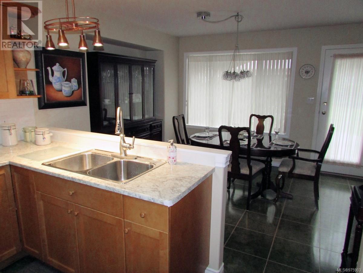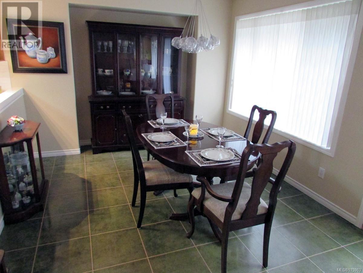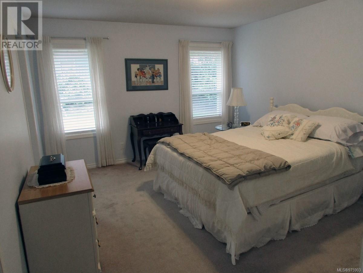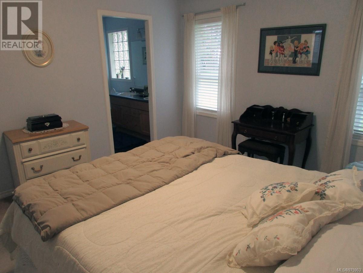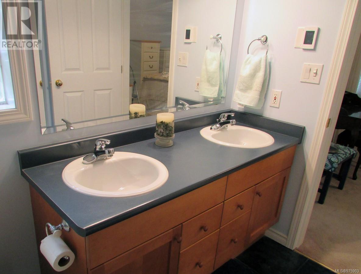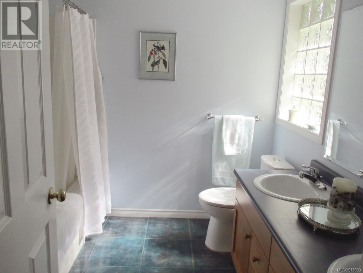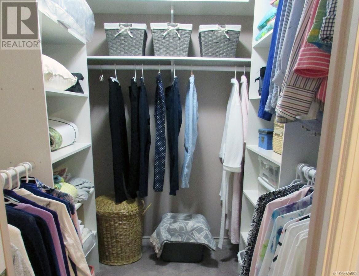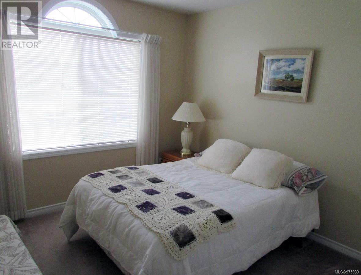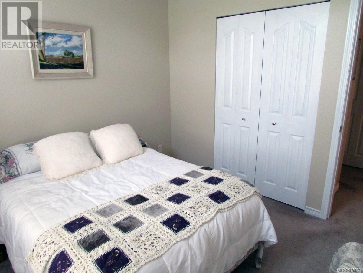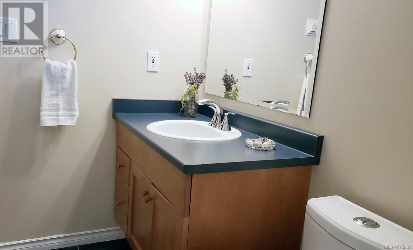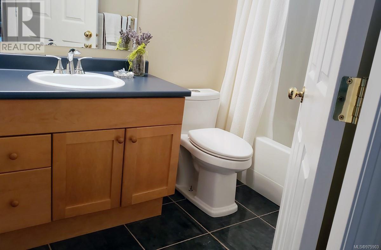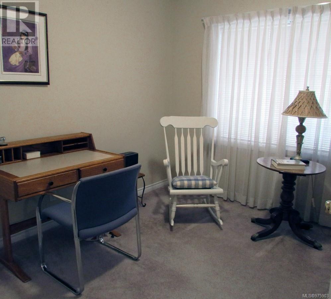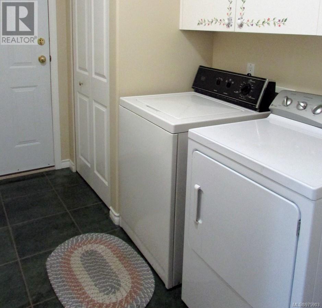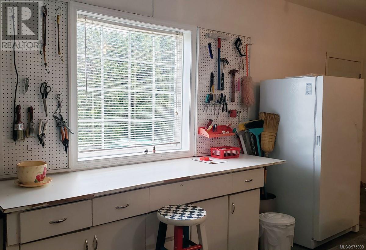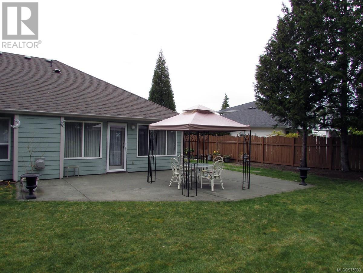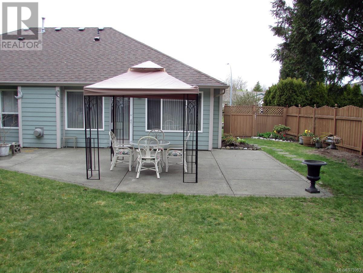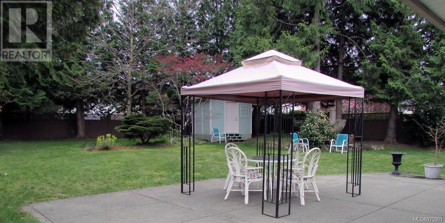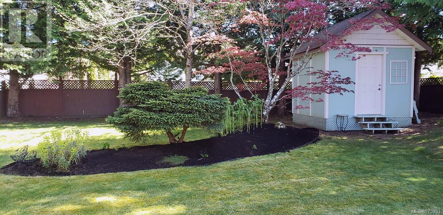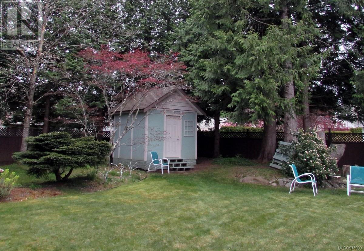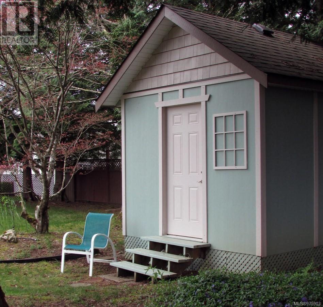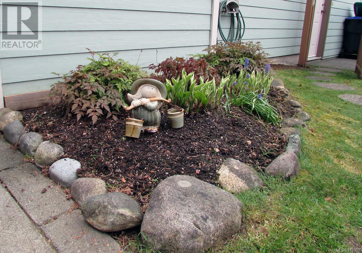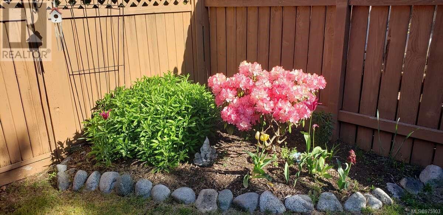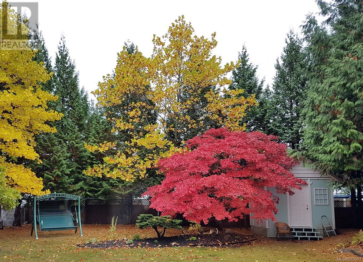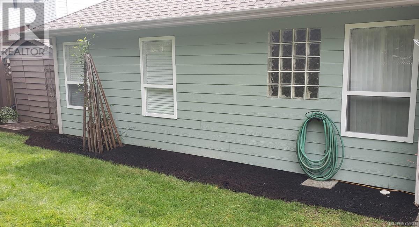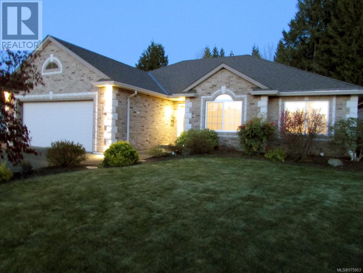Description
For more information, please click on Brochure button below. This was a one-of-a-kind build and has been loved for the past 23 years. It has been meticulously maintained including a new roof in 2021 and the recent replacement of the interior PolyB plumbing. At just over 1450 square feet with additional room in the double garage it boasts an open-concept living space featuring a gas fireplace in the living room and in-floor radiant heating throughout. The kitchen is bright with its own window and ample cupboard space. The dining area opens out to a huge private backyard with a 19 x 29 patio. Large picture windows allow natural light to fill the entire space. With 3 bedrooms and 2 bathrooms, it's big yet easy to maintain. The master bedroom 5-piece ensuite and and a large walk-in closet. Its in close proximity to so many amenities; walking distance to schools, (including college), the new hospital, shopping, green space trail system, the Aquatic Centre and Crown Isle golf course.
General Info
| MLS Listing ID: 975903 | Bedrooms: 3 | Bathrooms: 2 | Year Built: 1996 |
| Parking: N/A | Heating: N/A | Lotsize: 11326 sqft | Air Conditioning : None |
| Home Style: N/A | Finished Floor Area: N/A | Fireplaces: Fire alarm system | Basement: N/A |
Amenities/Features
- Central location
- Level lot
- Park setting
- Other
- Rectangular
