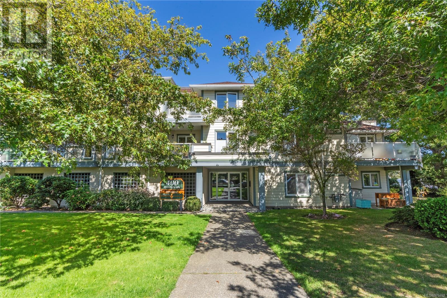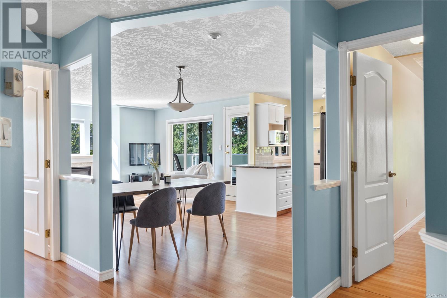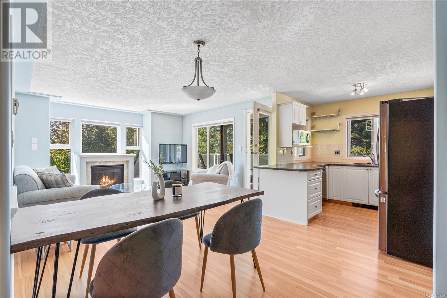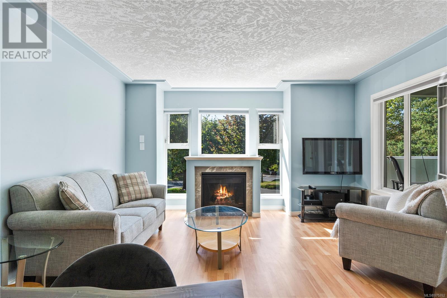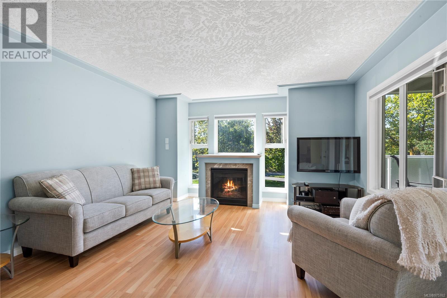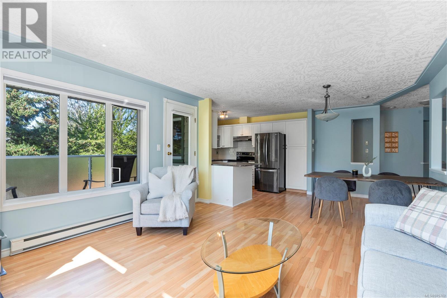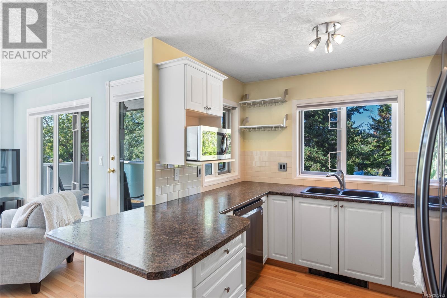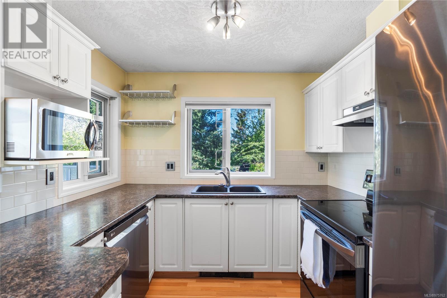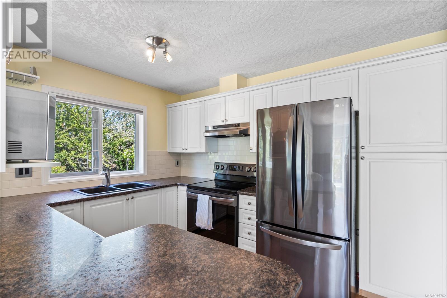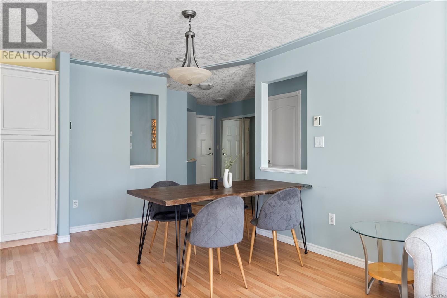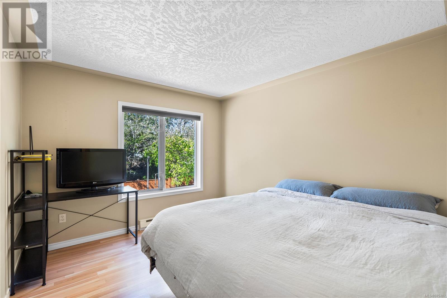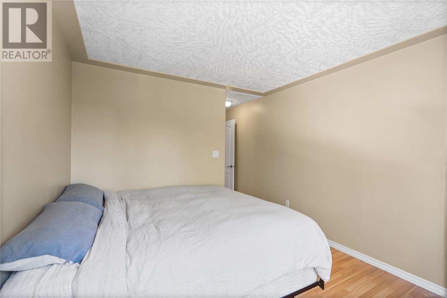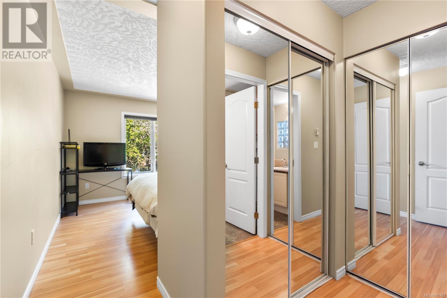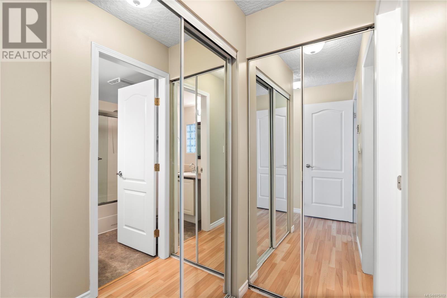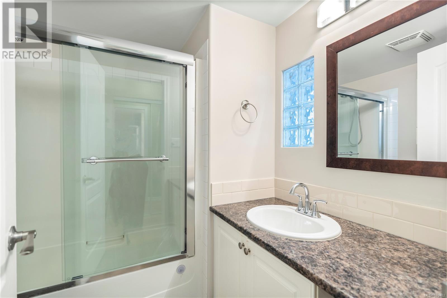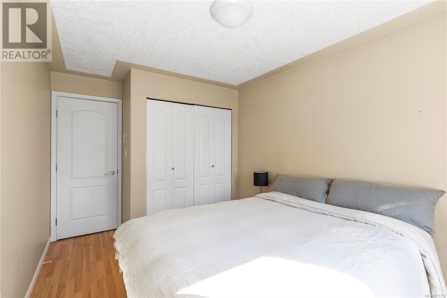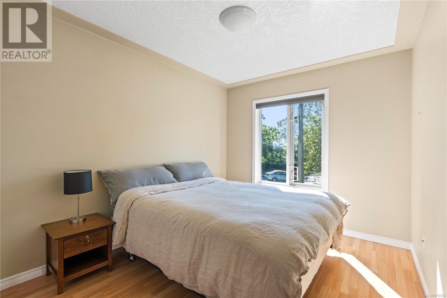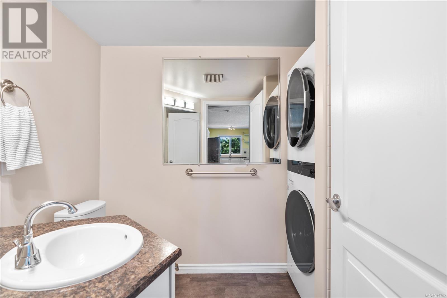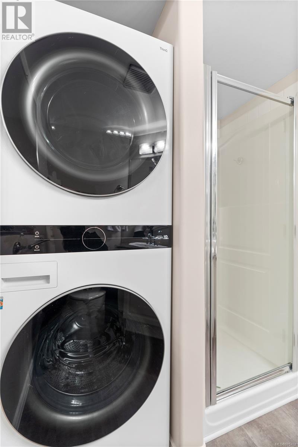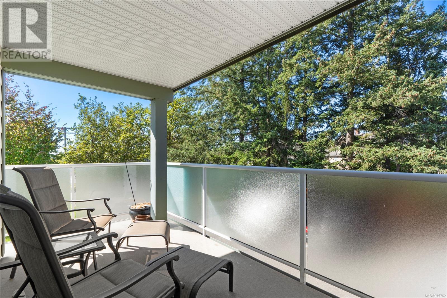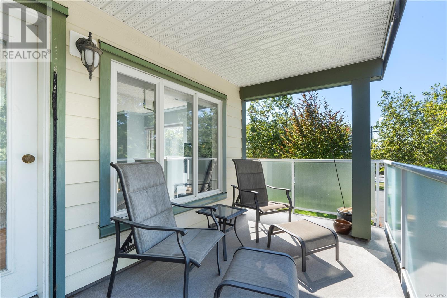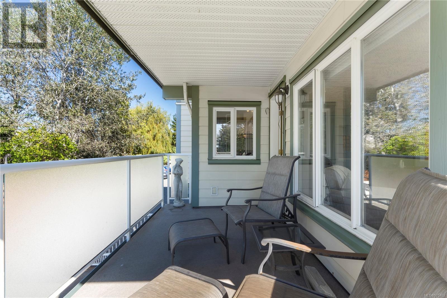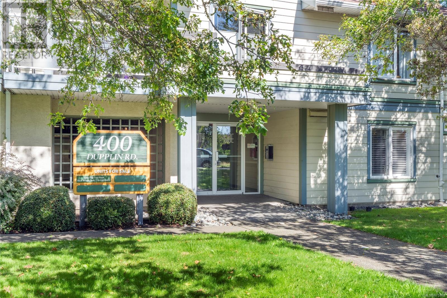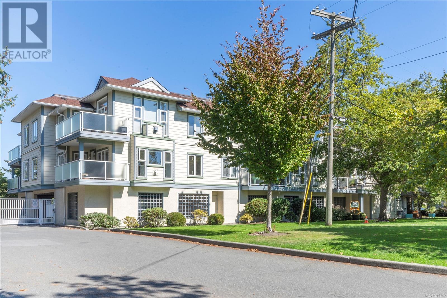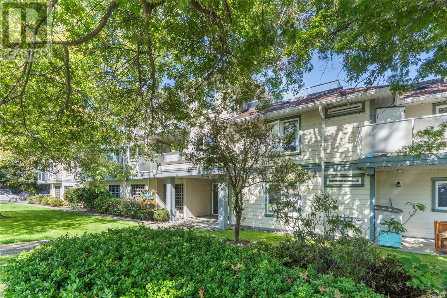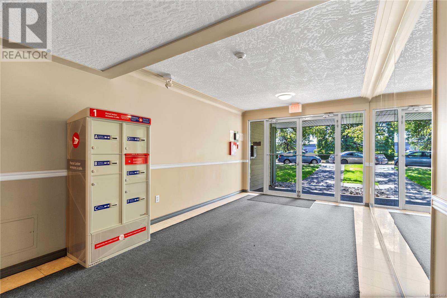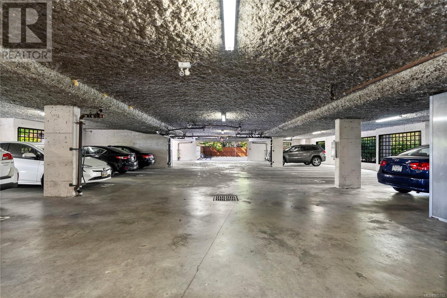Description
Get ready to fall in love with this stunning corner unit condo, where natural light pours in through expansive windows, creating a bright and airy vibe throughout. The open-concept living area is perfect for both entertaining and everyday relaxation, with seamless flow between the kitchen, dining, and living spaces. Whether you???re hosting a dinner party or just enjoying a quiet night in, the living area???s spacious layout and abundant sunshine create the perfect backdrop. Your primary bedroom is a peaceful retreat with an ensuite bathroom featuring elegant finishes. The second bedroom is ideal for guests or a home office. With beautiful floors, a gas fireplace, upgraded appliances, and plenty of storage throughout, this condo offers both style and function. Located just minutes from restaurants, shops, parks, and public transportation this sun-soaked condo is the perfect place to call home!
General Info
| MLS Listing ID: 975762 | Bedrooms: 2 | Bathrooms: 2 | Year Built: 1995 |
| Parking: N/A | Heating: Baseboard heaters | Lotsize: 1244 sqft | Air Conditioning : None |
| Home Style: N/A | Finished Floor Area: N/A | Fireplaces: Fire alarm system, Sprinkler System-Fire | Basement: N/A |
