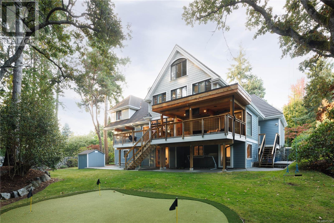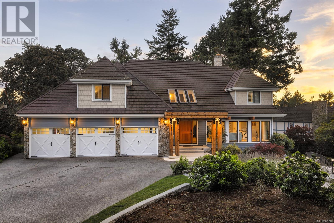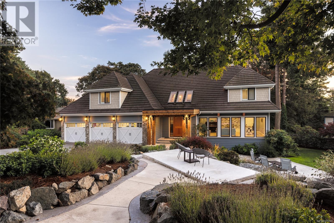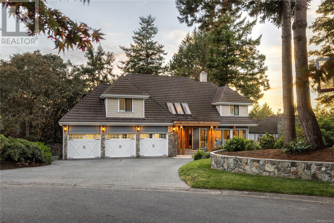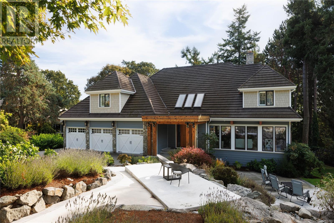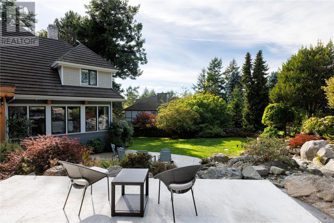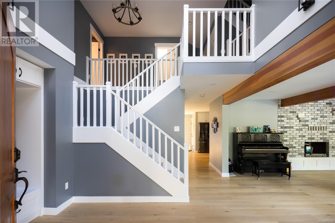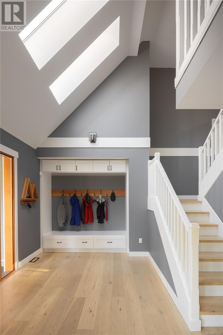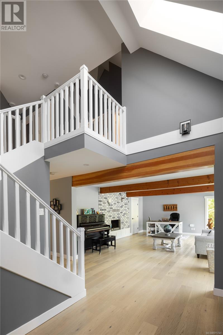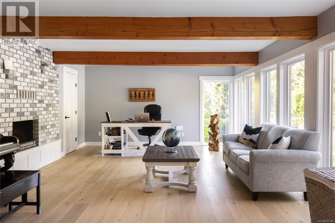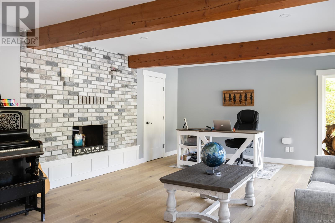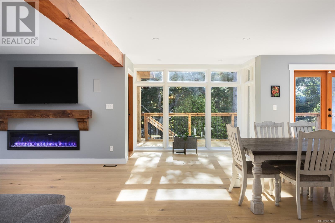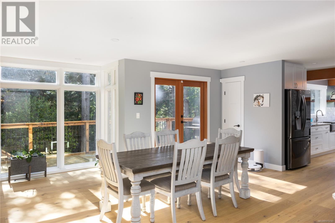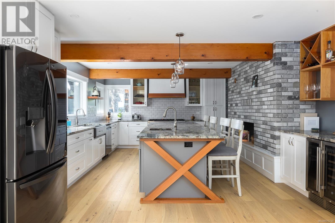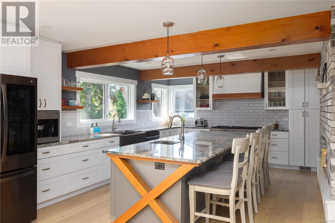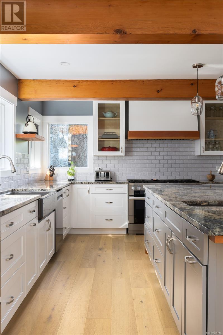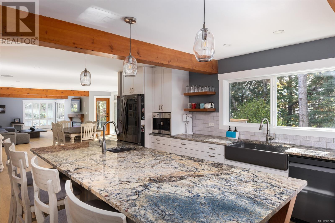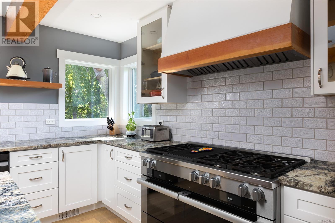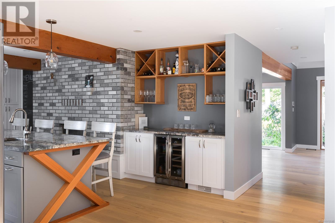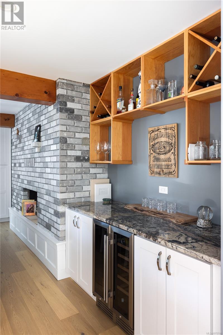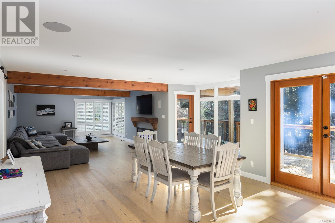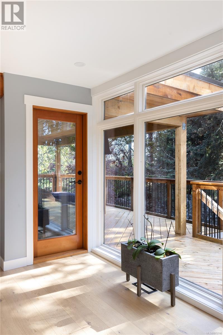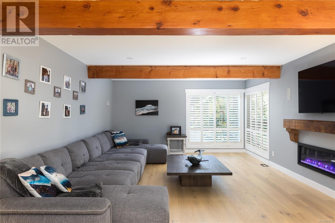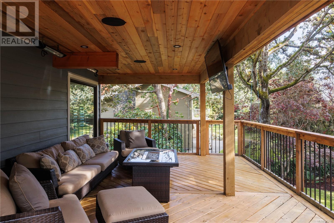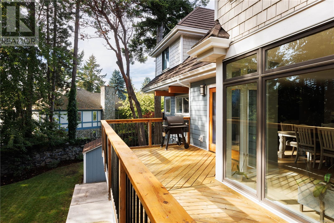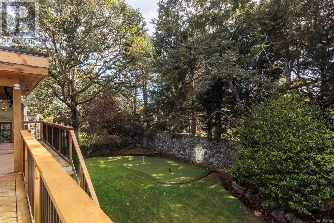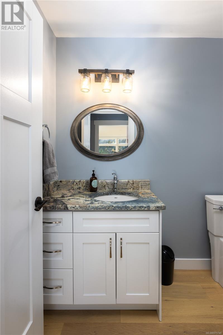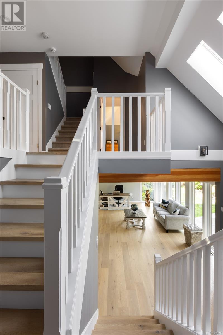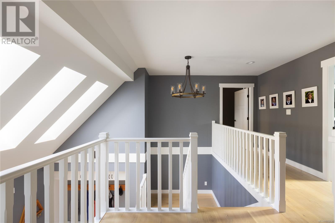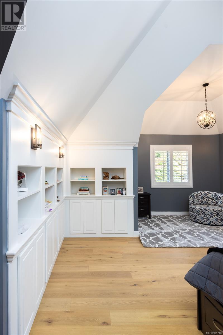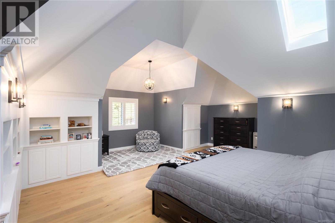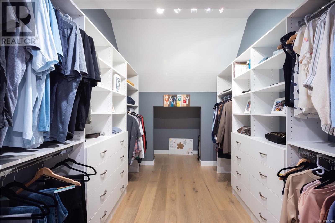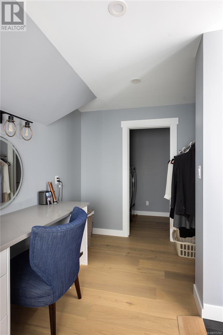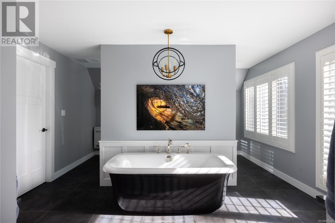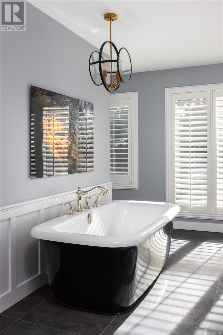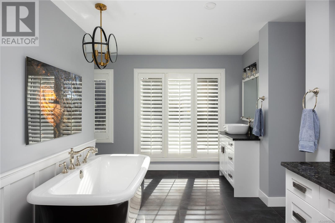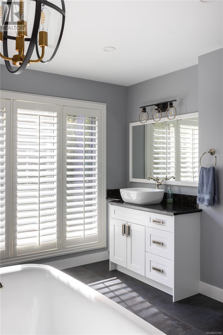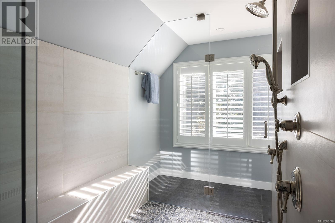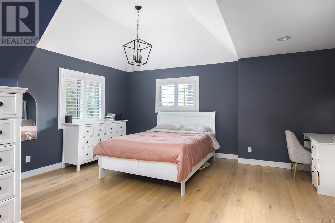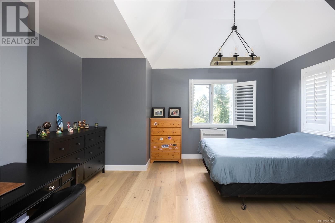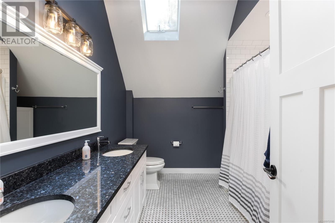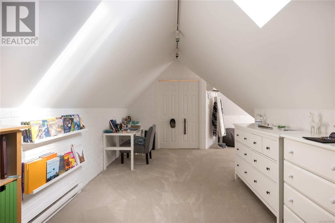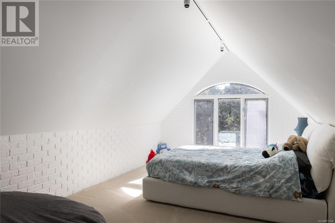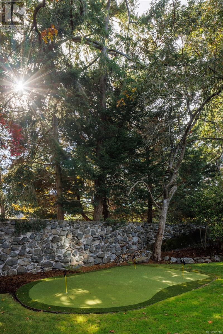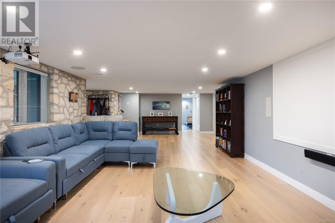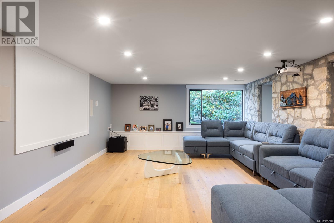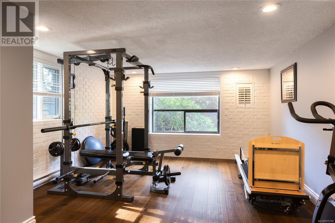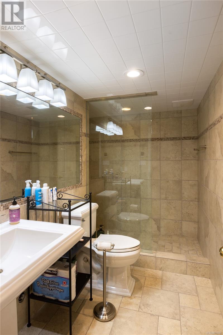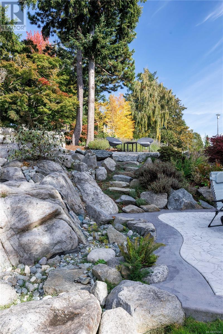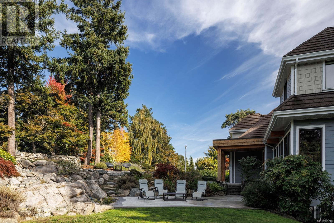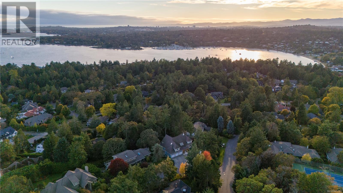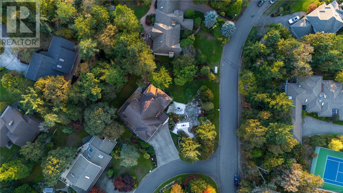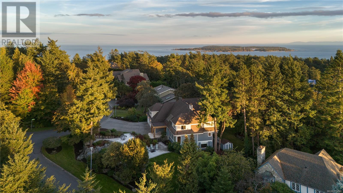Description
Welcome to 3960 Wedgepoint Terrace, an impeccably renovated home set on nearly half an acre. Step into the bright foyer and be greeted by a stylish, light-filled interior. The elegant living room, adorned with expansive floor-to-ceiling windows, offers stunning views of the beautifully landscaped yard, complete with a tranquil water feature and a stamped patio. White oak flooring, exposed fir beams, and fir accents lend a timeless charm throughout. The spacious gourmet kitchen is a chef???s dream, featuring an oversized island, ample cabinetry, a 48'' Miele range, built-in coffee station, granite countertops, wine cooler, and striking fir shelving. The open-concept dining and family areas flow effortlessly into a covered outdoor space, equipped with infrared heaters for year-round comfort. The primary suite is a luxurious retreat, offering a spacious walk-in dressing room, spa-like ensuite with heated floors, and a conveniently located laundry room. Four additional generously-sized bedrooms, including one occupying the entire fourth floor in a tower-like setting, provide plenty of space for family or guests. Outside, the private backyard features a garden shed and a putting green, perfect for outdoor enthusiasts. Inside, the rec room comes complete with a large projector screen, while modern amenities such as new exterior doors, smart garage doors, a sound system, multi-zone heat pumps, in-floor heating, covered decks, seismic upgrades, and new siding offer both luxury and peace of mind. With a triple-car garage, additional parking, ample storage, and proximity to Cadboro Bay Village, parks, walking trails, beaches, top schools, and UVIC, this home defines luxurious living.
General Info
| MLS Listing ID: 975740 | Bedrooms: 5 | Bathrooms: 4 | Year Built: 1983 |
| Parking: N/A | Heating: Baseboard heaters, Forced air, Heat Pump | Lotsize: 18822 sqft | Air Conditioning : Air Conditioned |
Amenities/Features
- Cul-de-sac
- Corner Site
- Irregular lot size
