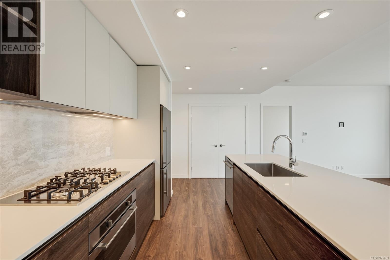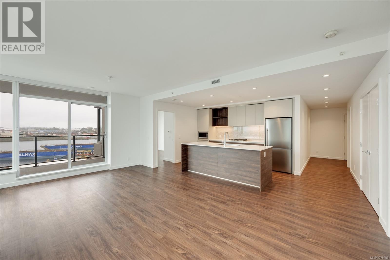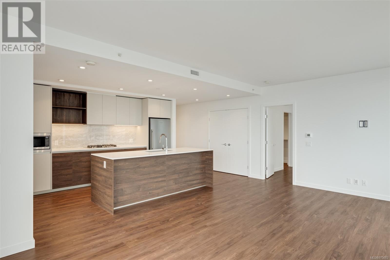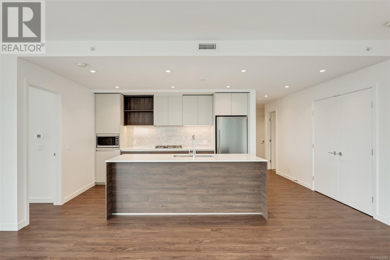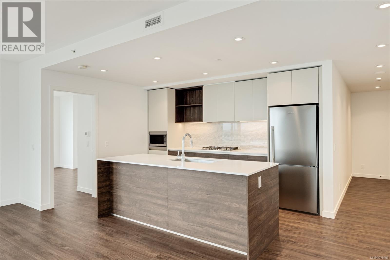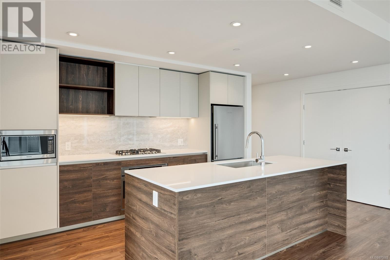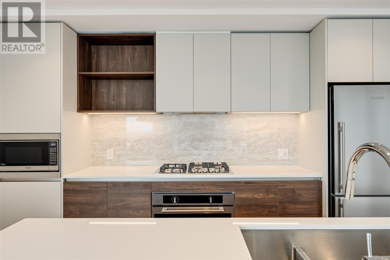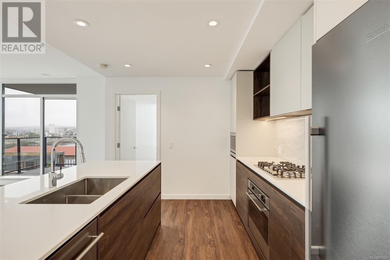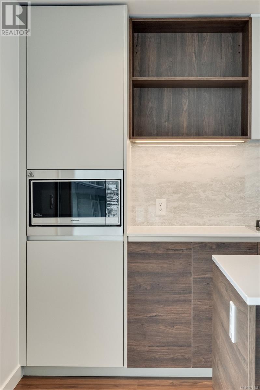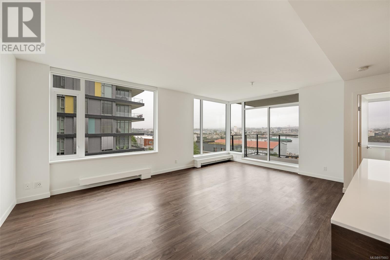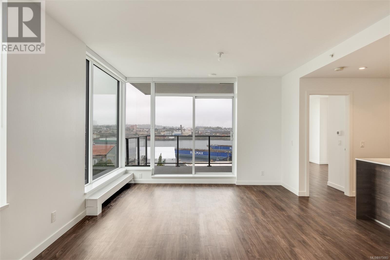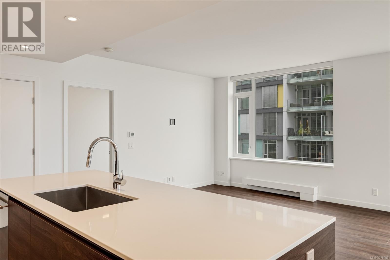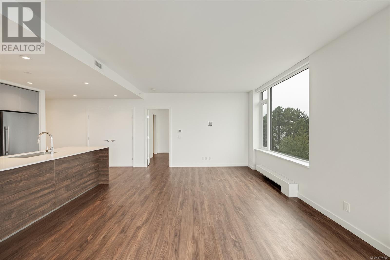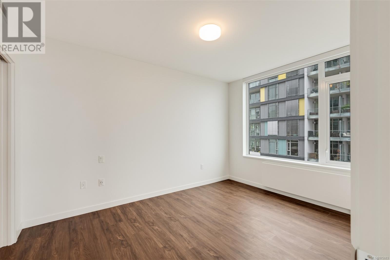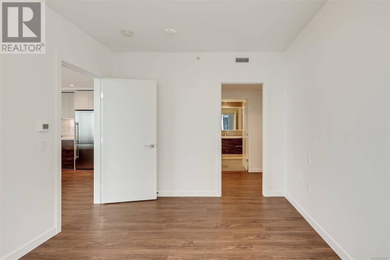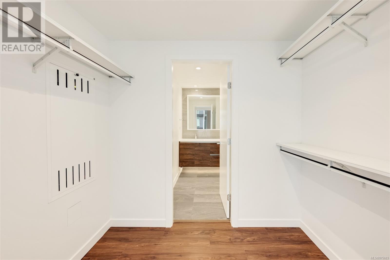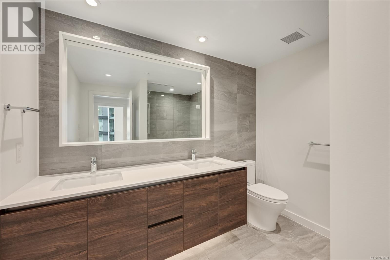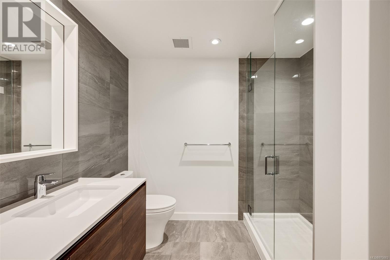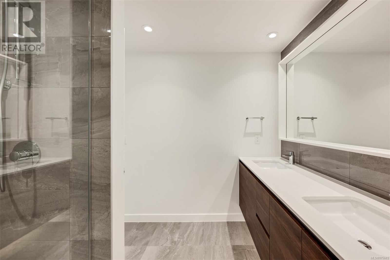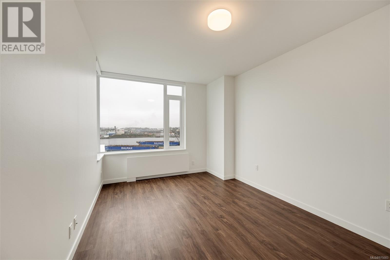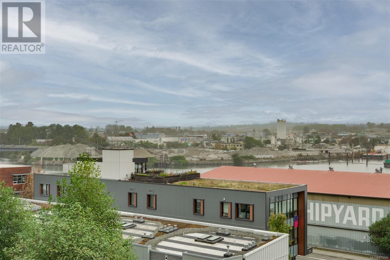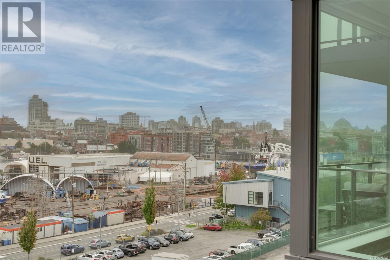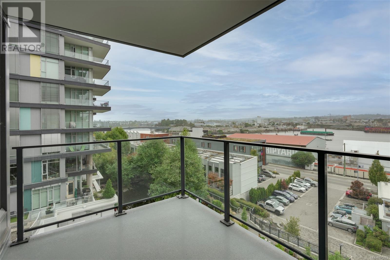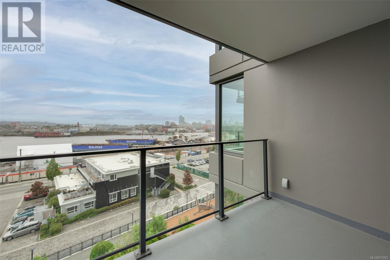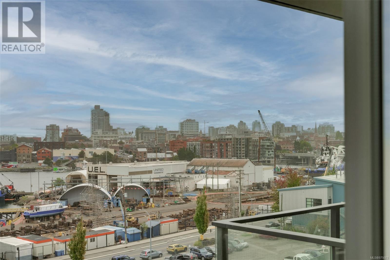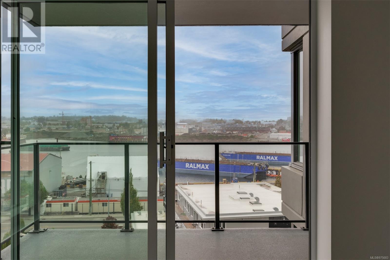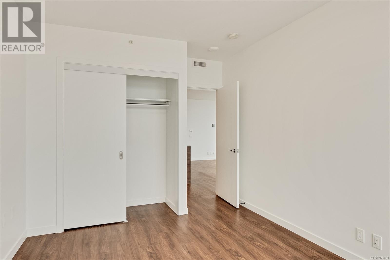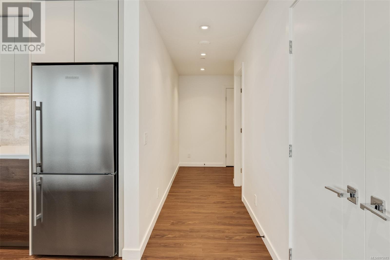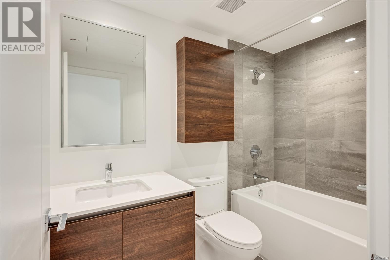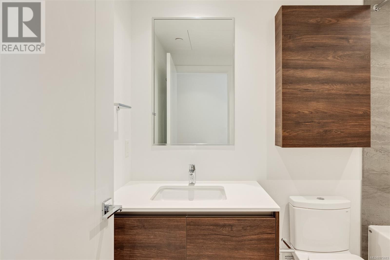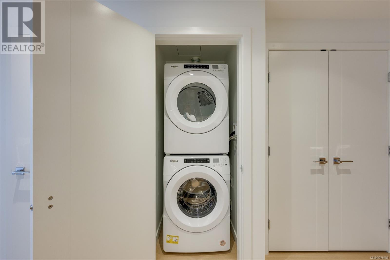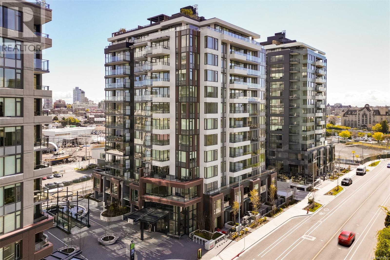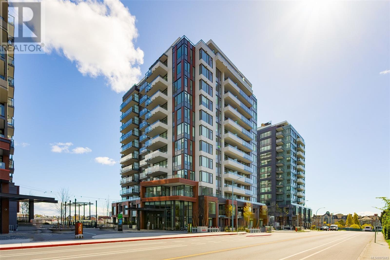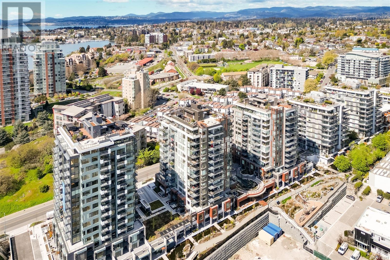Description
Price INCLUDES GST. Dockside by Bosa Development - now COMPLETE and MOVE-IN READY. Designed with livability in mind, this 2 Bed + 2 Bath offers 1,101 sq.ft of living space and approx. 100 sqft balcony. The entertainment sized kitchen features Stosa Italian Cabinetry, Quartz Counters, and single slab backsplash. Pair it with high-end appliances: Blomberg Fridge, Dishwasher, Fulgor Milano Oven and Gas Cooktop. This home has separated bedrooms, offering a spacious main bedroom with a walk in closet and 4 piece ensuite. Resident exclusive amenities include a rooftop patio with BBQ cooking, dining and gas fire pit, an equipped fitness facility, social lounge, pet wash station, and bike tuning station. And Concrete Construction! Spanning 15 acres along the Upper Harbour, where Vic West meets downtown Victoria, Bosa Development is bringing purposefully designed homes to Dockside Green, continuing the legacy of this transformational waterfront community.
General Info
| MLS Listing ID: 975683 | Bedrooms: 2 | Bathrooms: 2 | Year Built: 2023 |
| Parking: Underground | Heating: Hot Water | Lotsize: 1098 sqft | Air Conditioning : None |
| Home Style: N/A | Finished Floor Area: N/A | Fireplaces: Fire alarm system, Sprinkler System-Fire | Basement: N/A |
Amenities/Features
- Central location
- Park setting
- See remarks
- Other
- Marine Oriented
