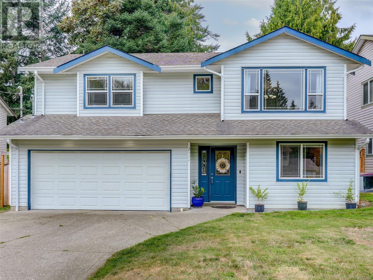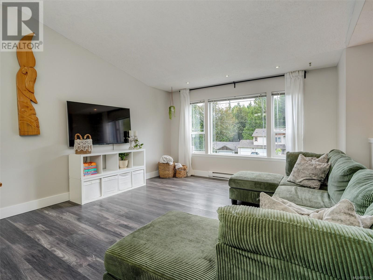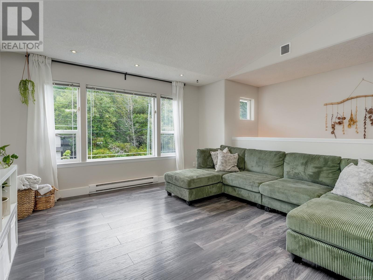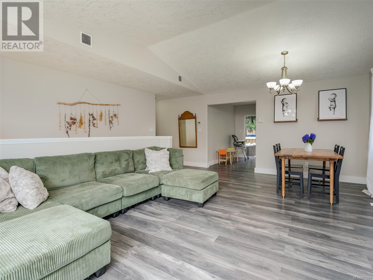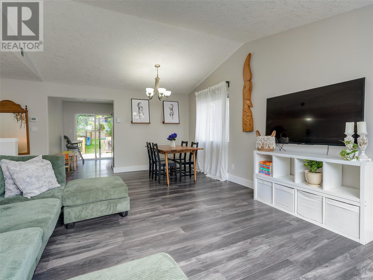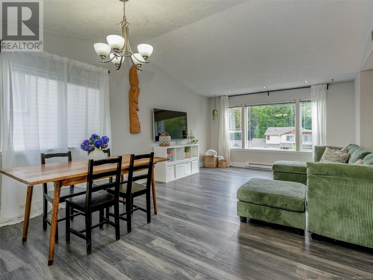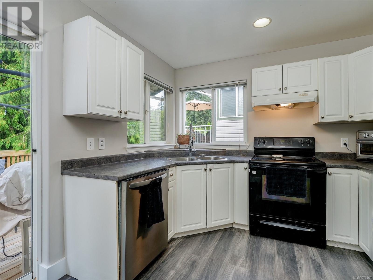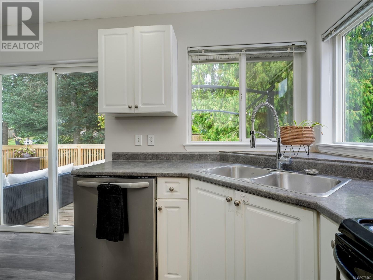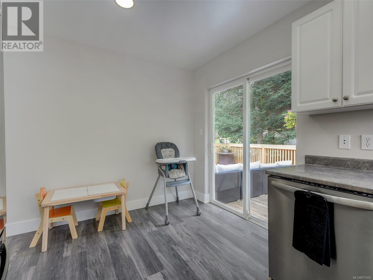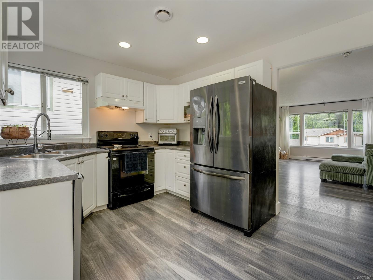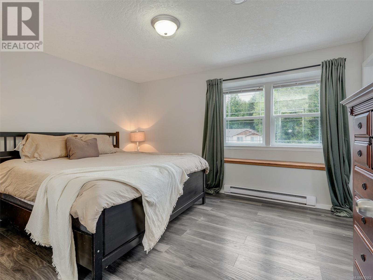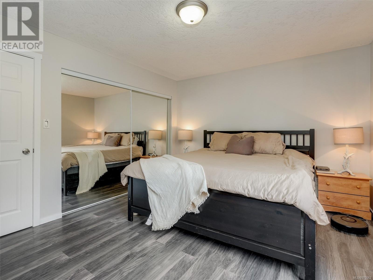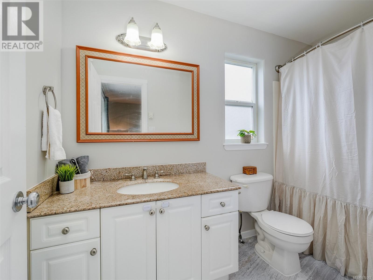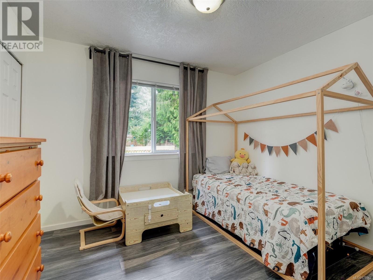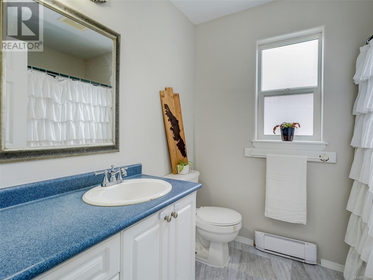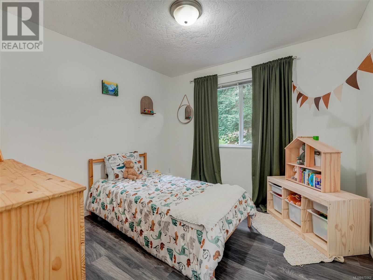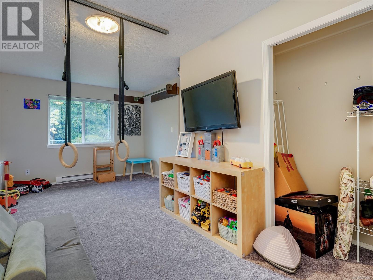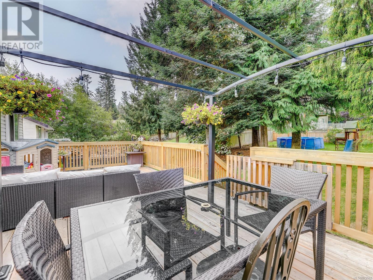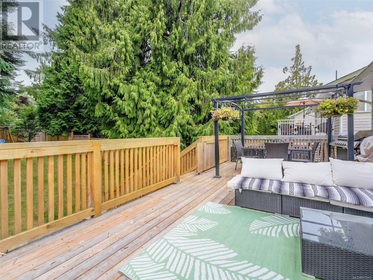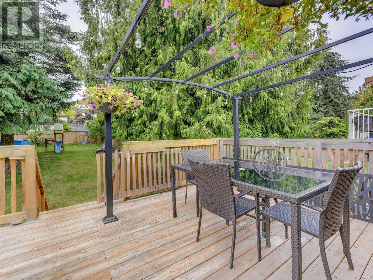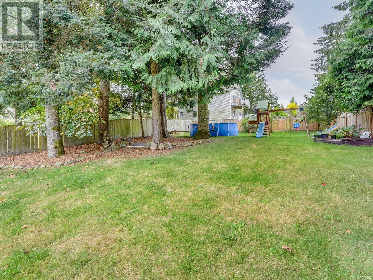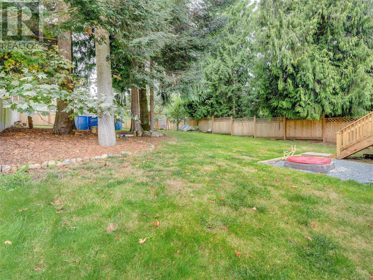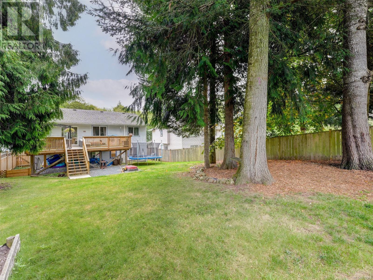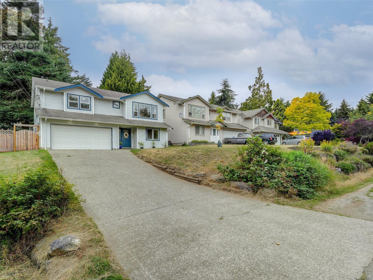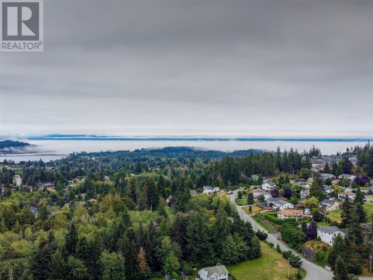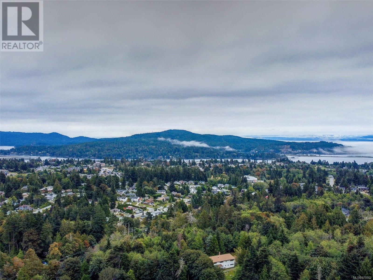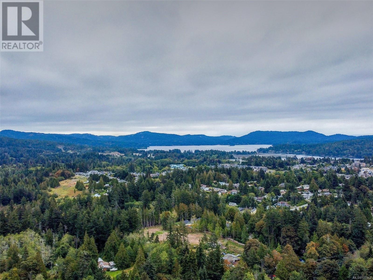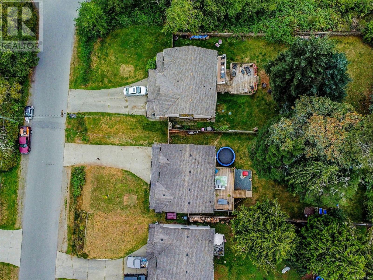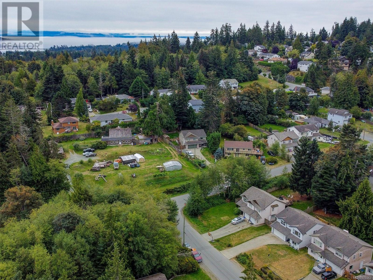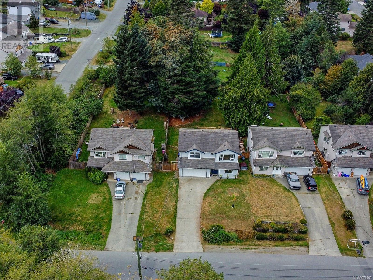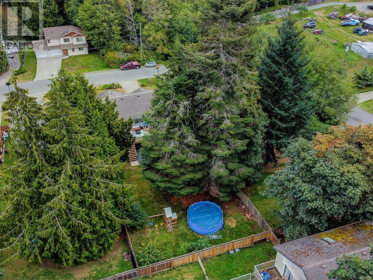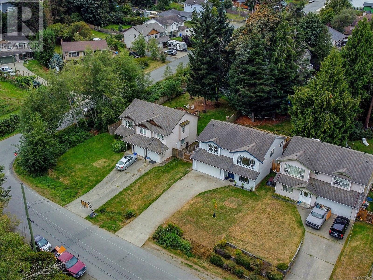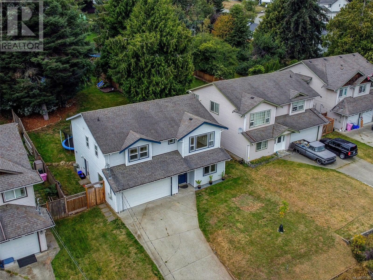Description
Great value for this awesome family home with a HEAT PUMP/AC, beautiful updated laminate flooring, extra large deck and a huge backyard on a quiet street in Sooke. Set on nearly a quarter acre this 2003-built 2091sqft 4 bedroom plus family room, 3 bathroom home awaits it's new owners. Upstairs the spacious living/dining room has vaulted ceilings, bright kitchen overlooks the huge fenced yard and opens onto the deck. There are also 3 generous bedrooms upstairs, including the primary with ensuite bath! Downstairs is the family room, could be a 5th bedroom, laundry room, a 1 bed, 1 bath in-law suite and double garage too! Close to trails, parks, recreation, schools, shopping and everything else you need, just bring the family and settle in! Come see for yourself at the Open House this Saturday and Sunday 1-3pm. CLICK THE MULTIMEDIA LINKS FOR MORE PHOTOS, VIDEO TOUR, FLOOR PLAN!
General Info
| MLS Listing ID: 975562 | Bedrooms: 4 | Bathrooms: 3 | Year Built: 2003 |
| Parking: N/A | Heating: Baseboard heaters, Heat Pump | Lotsize: 9728 sqft | Air Conditioning : Air Conditioned |
Amenities/Features
- Level lot
- Rectangular
