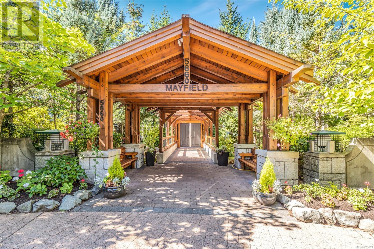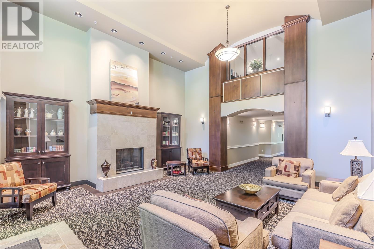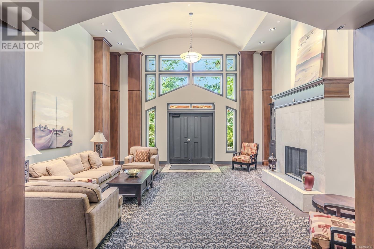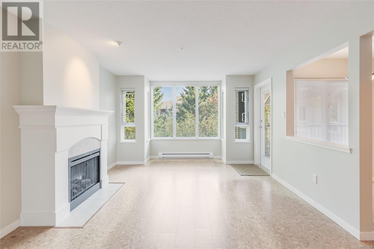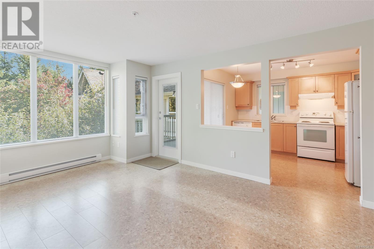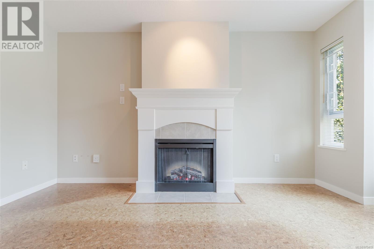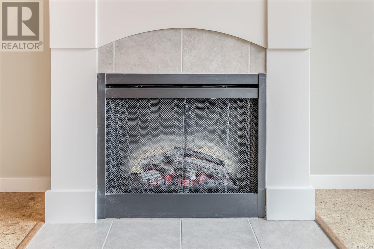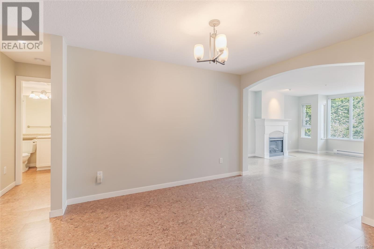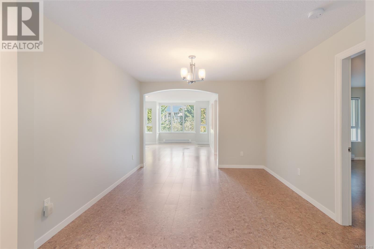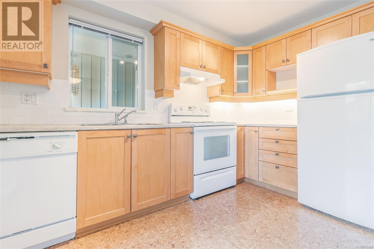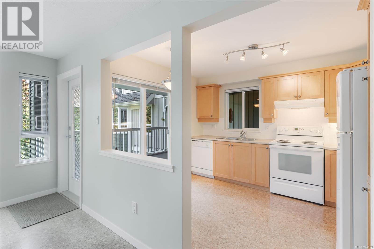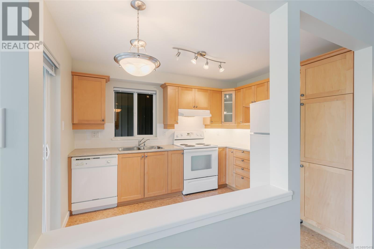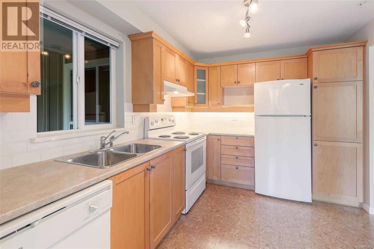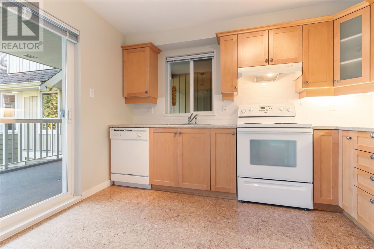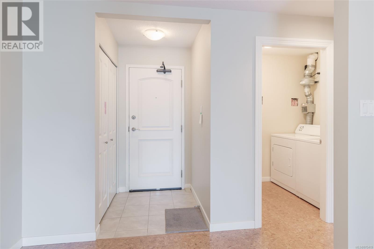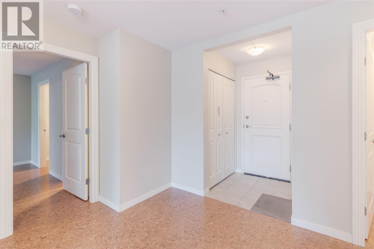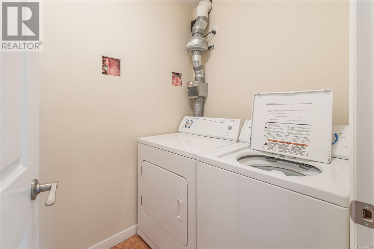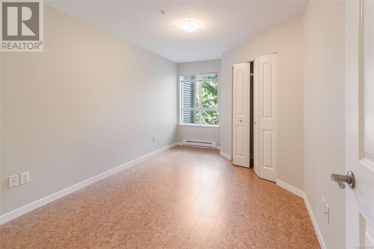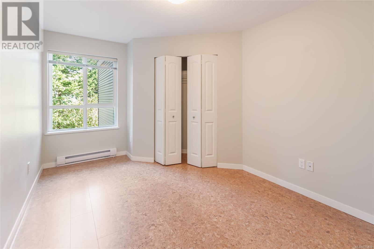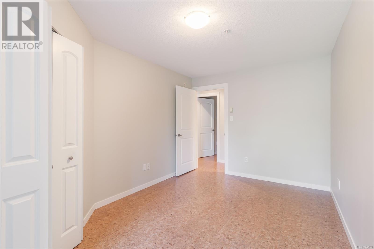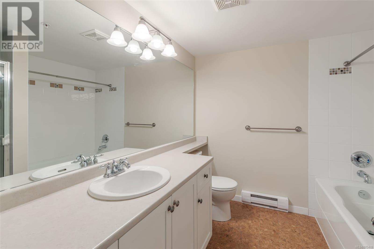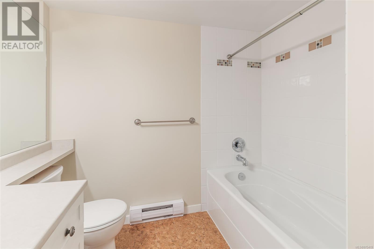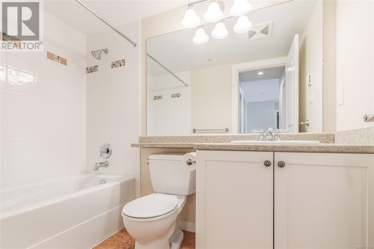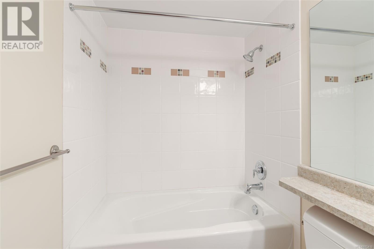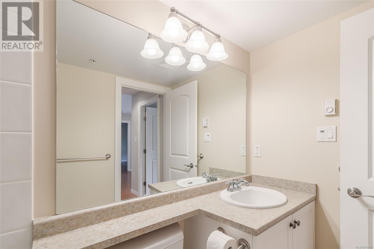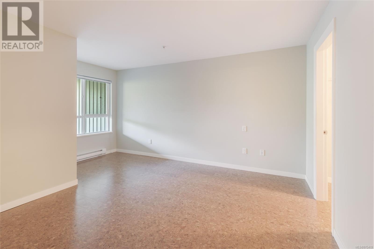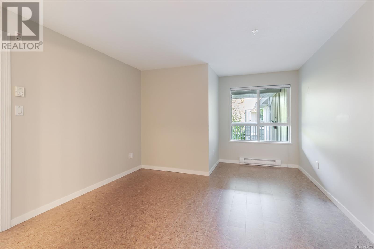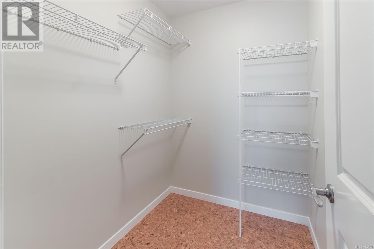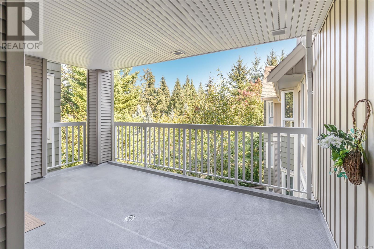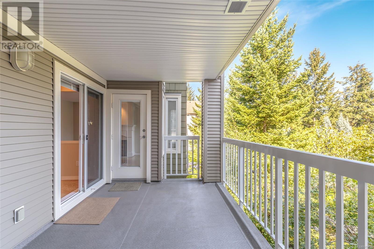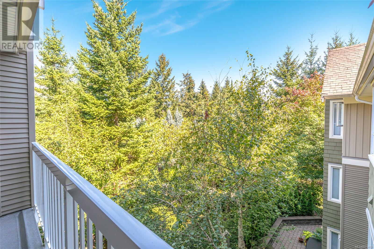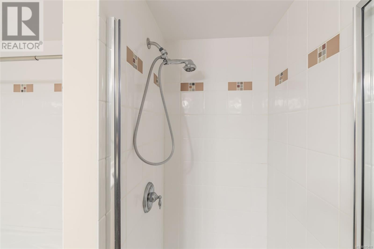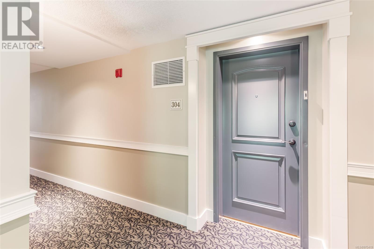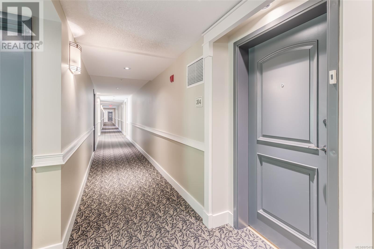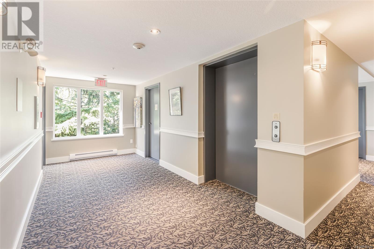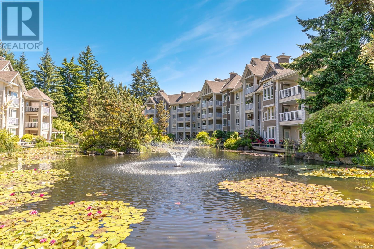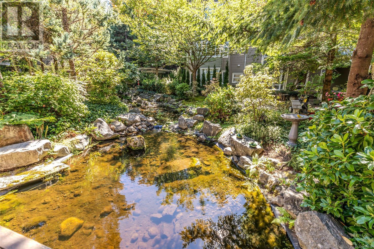Description
Mayfield at Longwood, in Nanaimo's Premier Award Wining Condominium Community Set Amidst Ponds, Beautiful Gardens & Mature Trees. This 1047 sq ft Unit, 2 Bedroom, 2 Bath Open Concept Plan, Features Maple Cabinetry in the Kitchen, Overlooking the Living Room Area, with Patio Doors onto the Private Covered Balcony, Fireplace, and Spacious Dining Room. Comfortable Primary Bedroom, with Walk-In Closet, and Private 4 Piece Ensuite. Convenient In Suite Laundry. A Bonus Private 8'x8' Storage Room, right across the Hall. Secured Underground Parking Stall. Elevator, Guest Suites and a Beautiful Clubhouse with Games Room, Fitness Studio, Lounge Area & Covered Terrace, Overlooking the Pond. Walking Distance from Your Front Door to Longwood Station, Nanaimo North Town Centre and Oliver Woods Recreation Center. Come Join the Array of Social Activities, and Events.
General Info
| MLS Listing ID: 975419 | Bedrooms: 2 | Bathrooms: 2 | Year Built: 2006 |
| Parking: Underground | Heating: Baseboard heaters | Lotsize: N/A | Air Conditioning : None |
| Home Style: N/A | Finished Floor Area: N/A | Fireplaces: Sprinkler System-Fire | Basement: N/A |
Amenities/Features
- Central location
- Other
