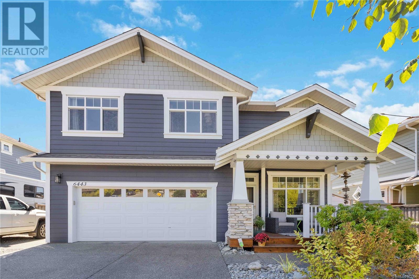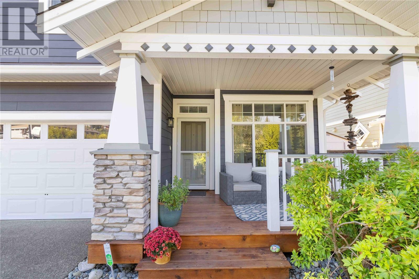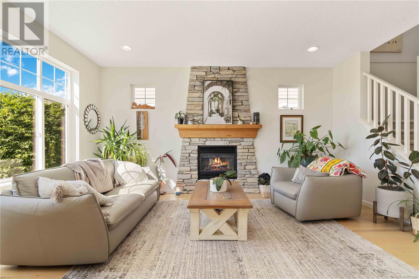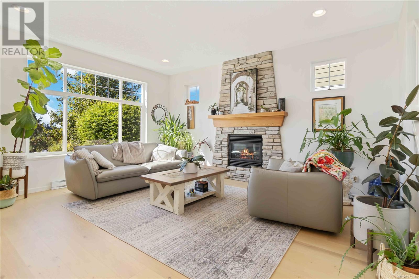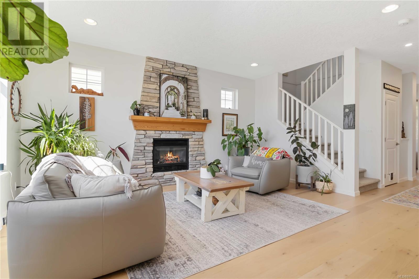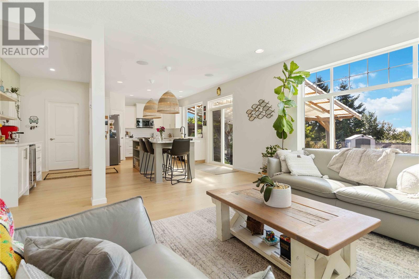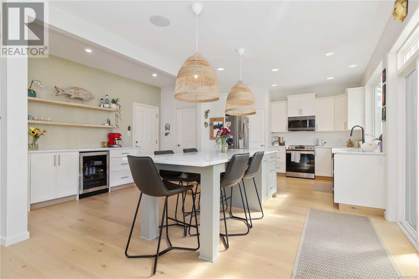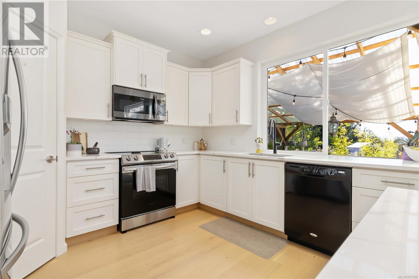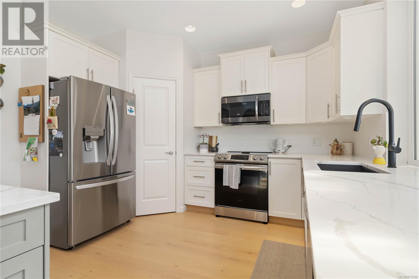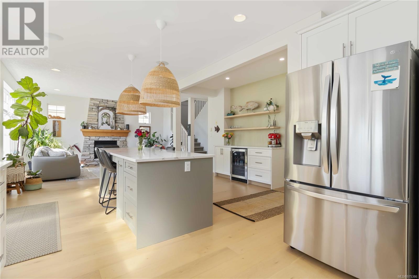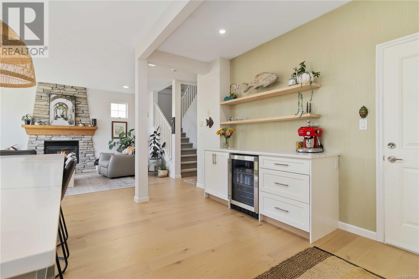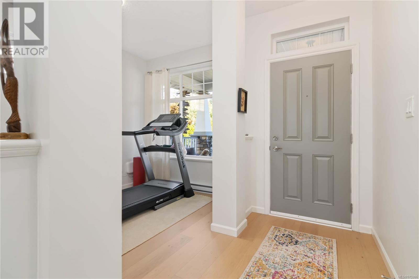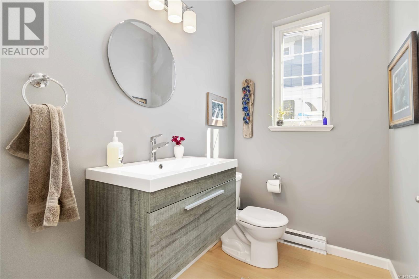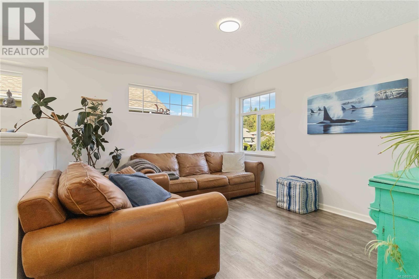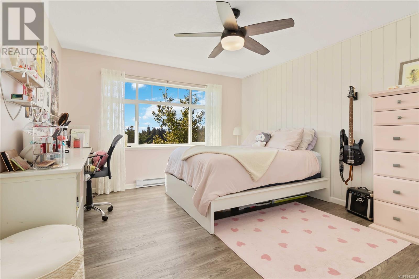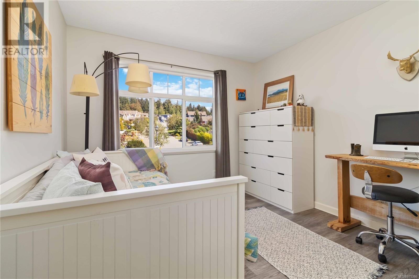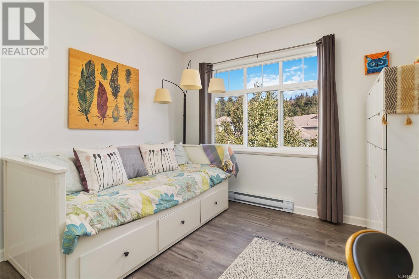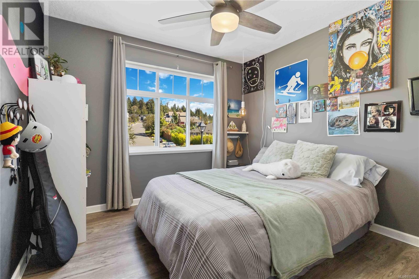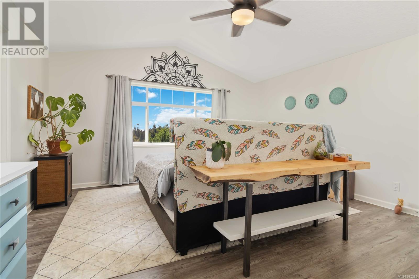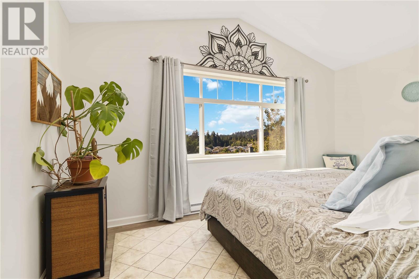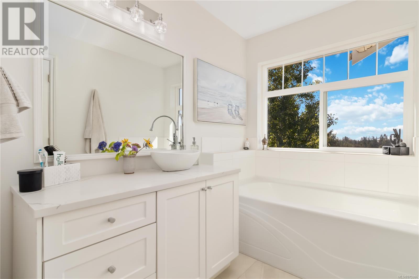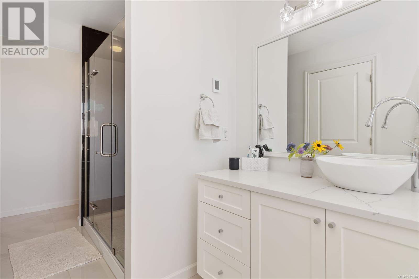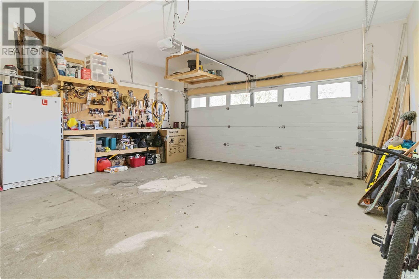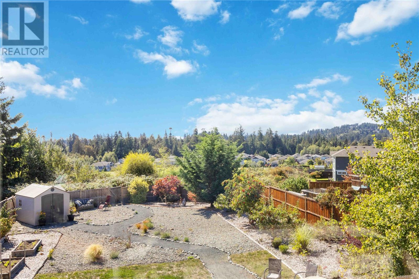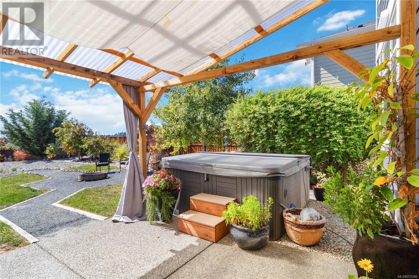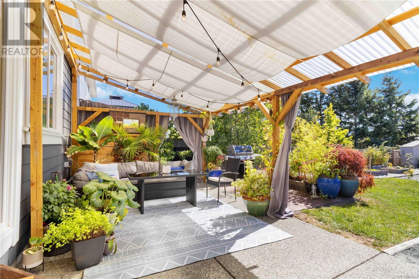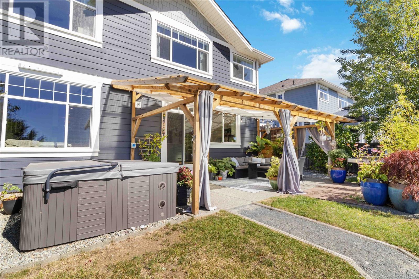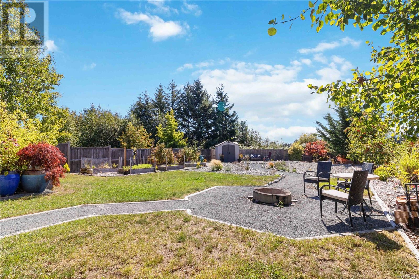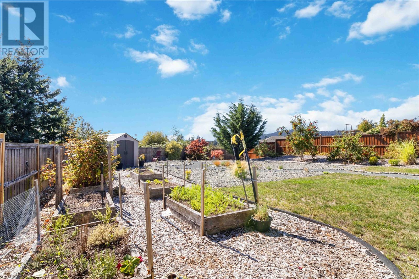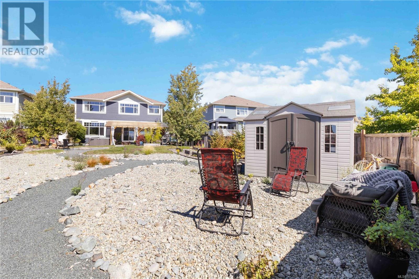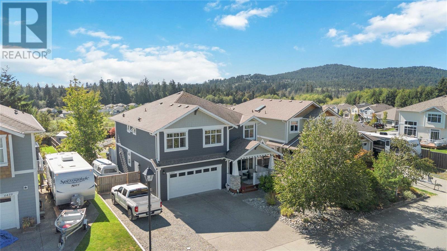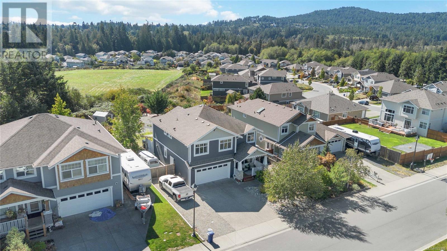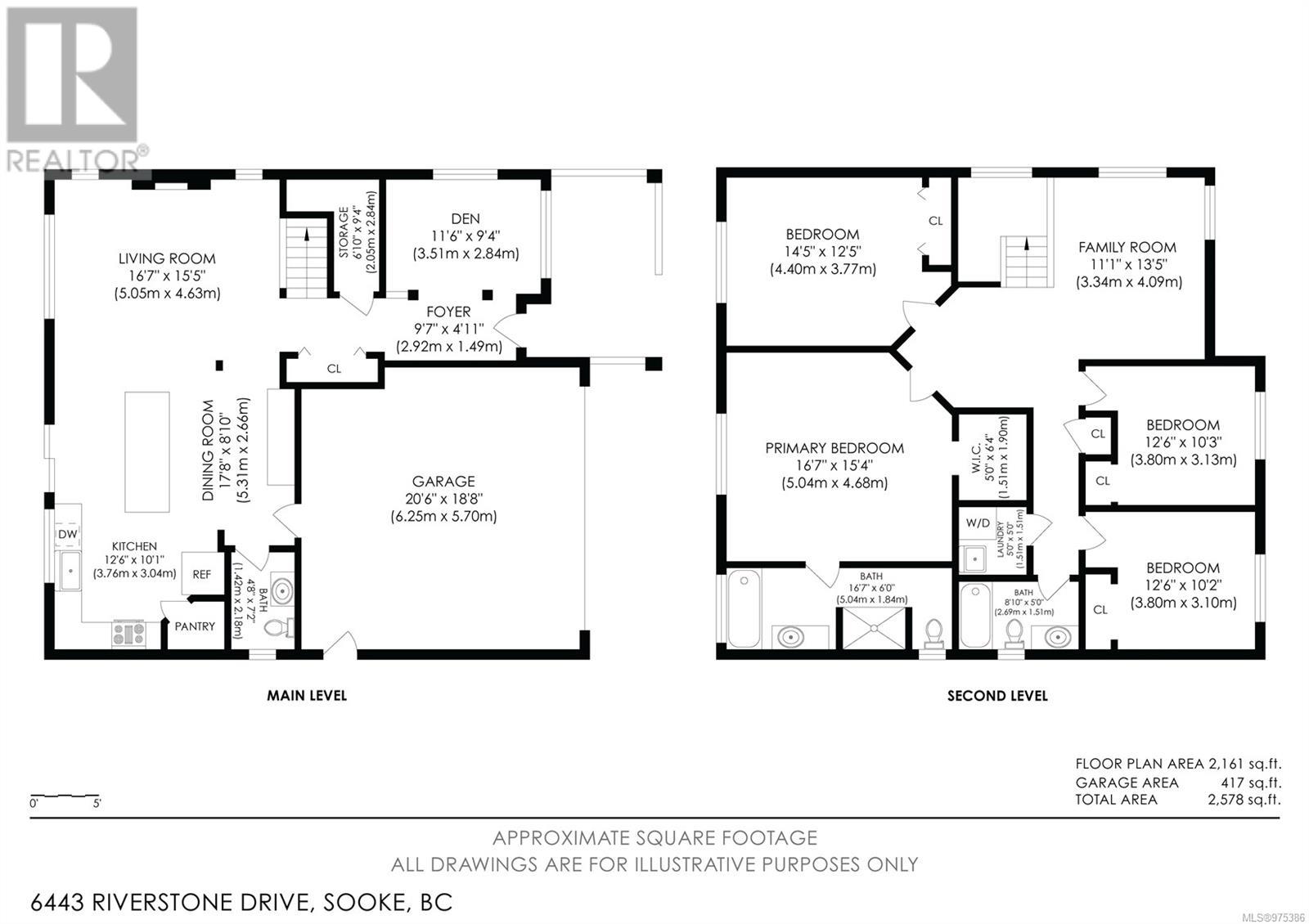Description
Welcome to your dream home in Sunriver Estates! This stunning 4-bedroom, 3-bathroom home, complete with a den and family room, is move-in ready. Step inside to a bright, inviting foyer, leading to the sunlit living room featuring a cozy gas fireplace. Adjacent is a spacious dining area, perfect for hosting family gatherings and entertaining guests. The beautifully appointed kitchen boasts a walk-in pantry and ample counter space for all your culinary creations. The primary suite is a serene retreat, with vaulted ceilings, a luxurious 4-piece ensuite with heated floors and stunning mountains views. Three additional bedrooms provide plenty of space for the whole family. Enjoy a south-facing yard with a covered patio and easy-care lot with your private gate to access a trail to Ravens Ridge Park. The perfect family home with loads of storage plus room for your RV and boat. Don't miss the opportunity to make this beautiful home yours!
General Info
| MLS Listing ID: 975386 | Bedrooms: 4 | Bathrooms: 3 | Year Built: 2011 |
| Parking: N/A | Heating: Baseboard heaters | Lotsize: 10019 sqft | Air Conditioning : None |
Amenities/Features
- Central location
- Level lot
- Private setting
- Other
- Rectangular
