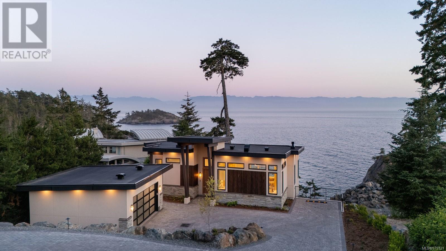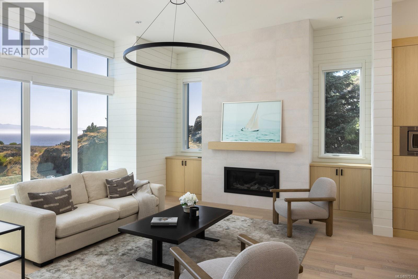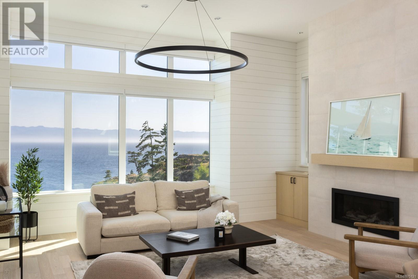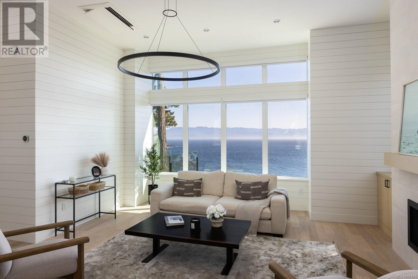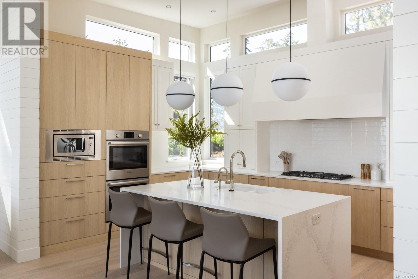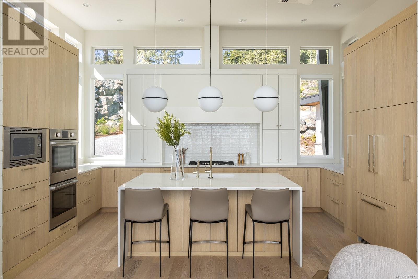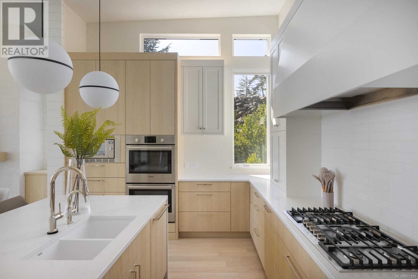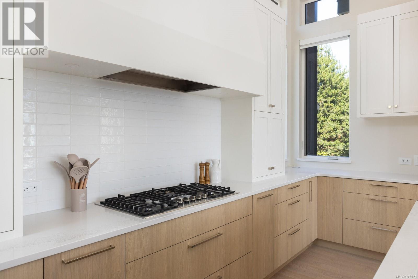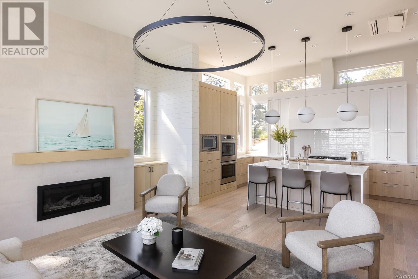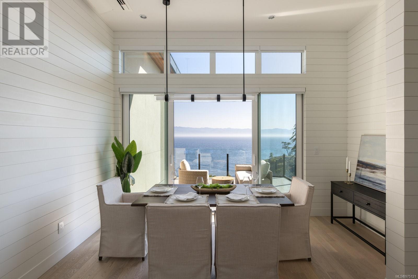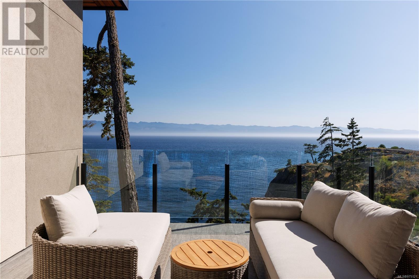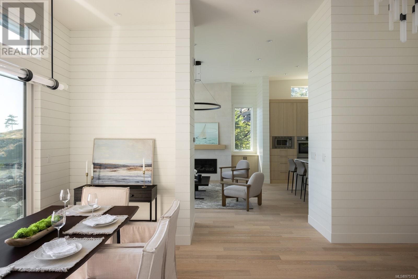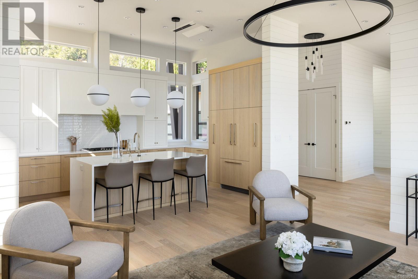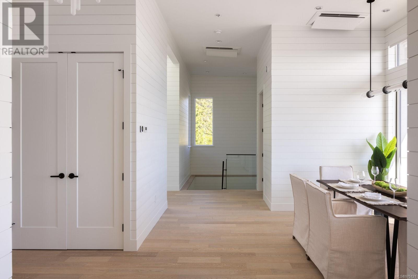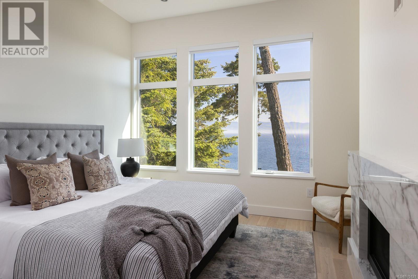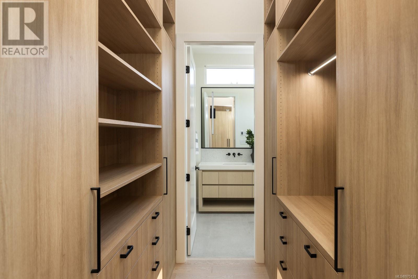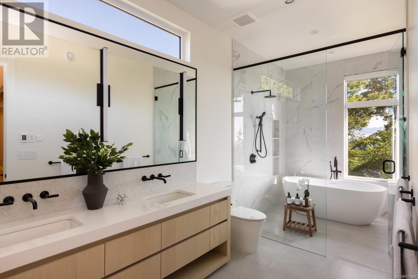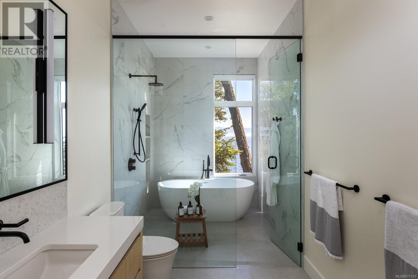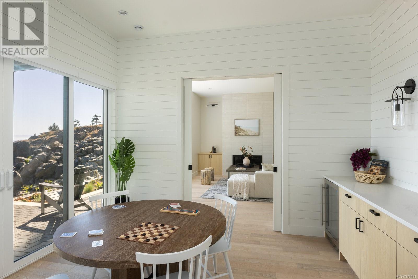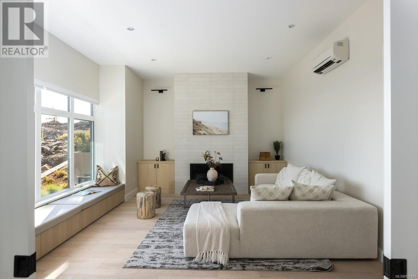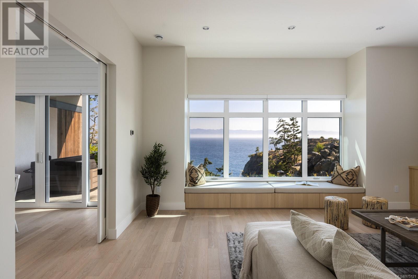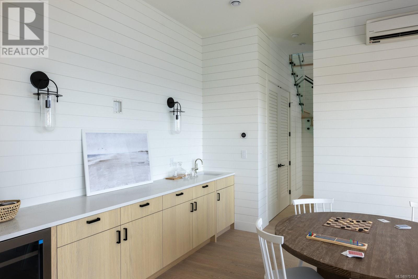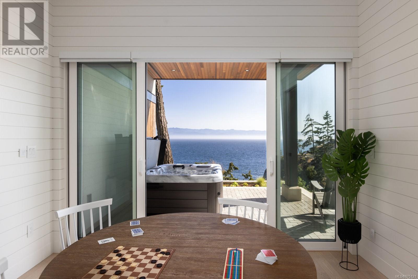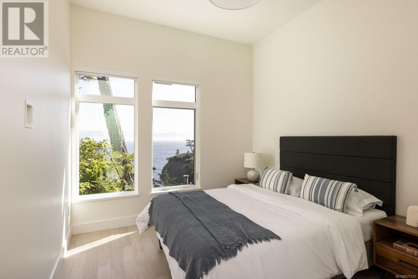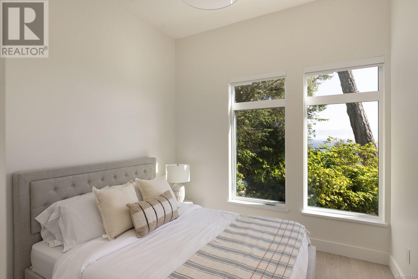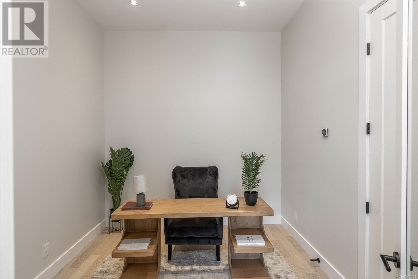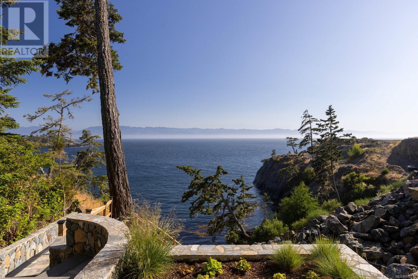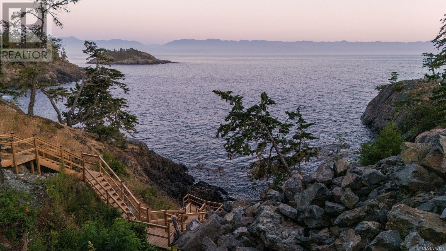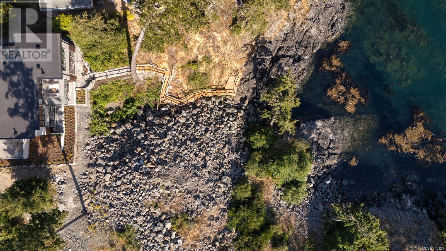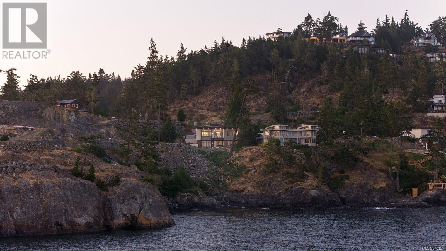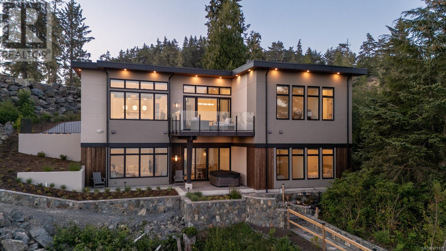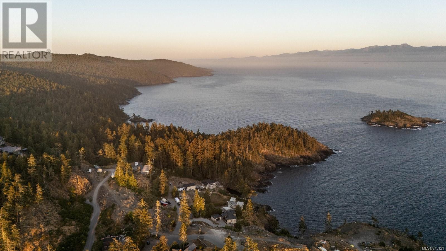Description
Live the dream at this custom-built, south-facing oceanfront residence overlooking Moonlight Bay. Designed by award-winning architect Jonathan Aitken, this 2,866 sq ft home boasts breathtaking ocean views & unparalleled craftsmanship. Featuring 3 bedrooms, 4 bathrooms & expansive living areas, this home is perfect for entertaining. Exquisite finishes include white oak floors, shiplap accents & heated tile. Relax in the primary bedroom oasis with a spa-like ensuite & walk-in closet. Downstairs offers guest areas, a family room, office & wet bar. Luxurious touches include multi-zoned air conditioning & dual laundry facilities. Enjoy the coastal views from the covered decks & an oversized double garage with EV charger. Minutes from future amenities, shops, cafes & sports courts. Explore world-class fishing, Galloping Goose Trail & East Sooke Park. This property offers everything for luxury living. Make your dream a reality at 7510 Ocean Park Place.
General Info
| MLS Listing ID: 975121 | Bedrooms: 3 | Bathrooms: 4 | Year Built: 2024 |
| Parking: N/A | Heating: Forced air, Heat Pump, Heat Recovery Ventilation (HRV) | Lotsize: 20909 sqft | Air Conditioning : Air Conditioned, Fully air conditioned, See Remarks |
| Home Style: N/A | Finished Floor Area: N/A | Fireplaces: Sprinkler System-Fire | Basement: N/A |
Amenities/Features
- Cul-de-sac
- Private setting
- Southern exposure
- Irregular lot size
- Rocky
- Sloping
- Other
- Marine Oriented
