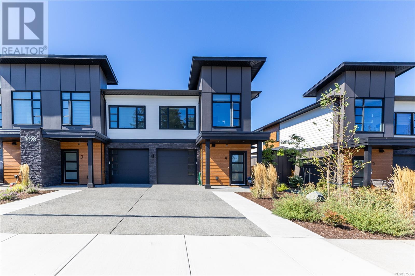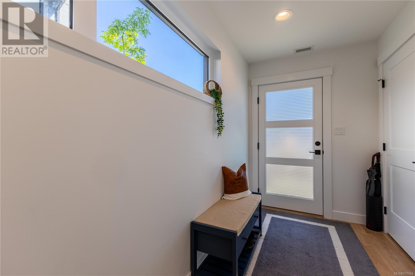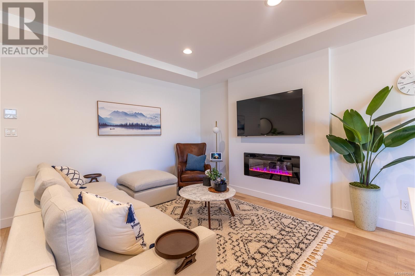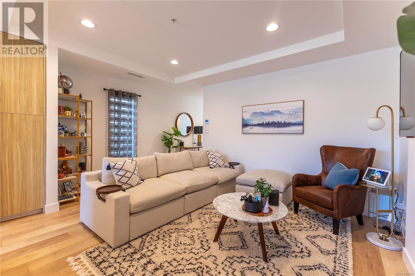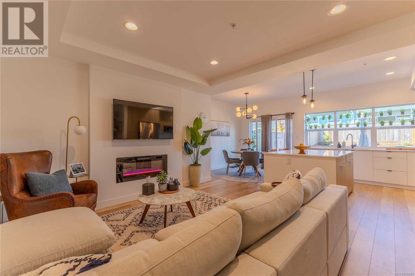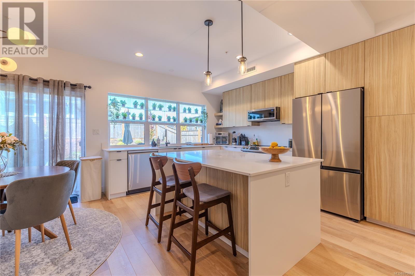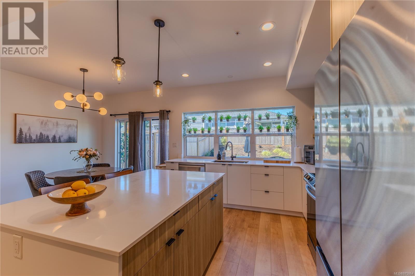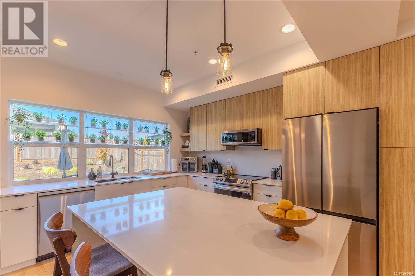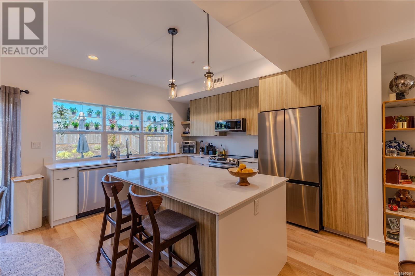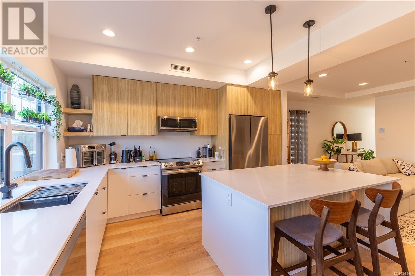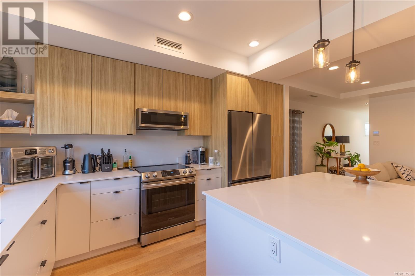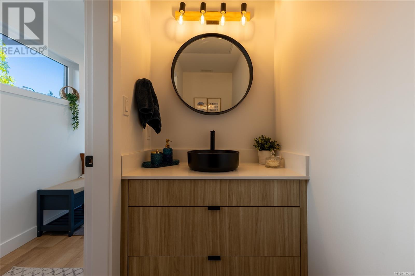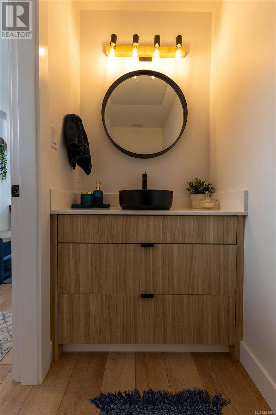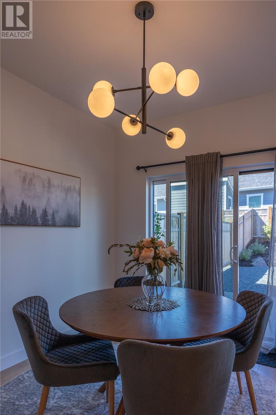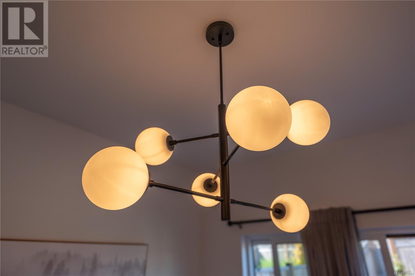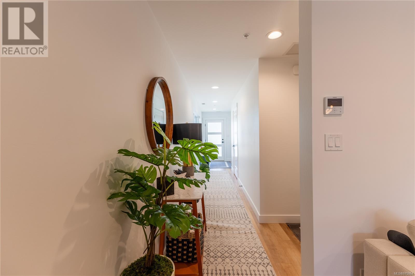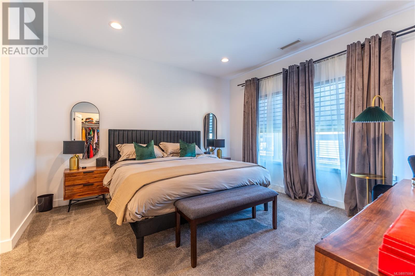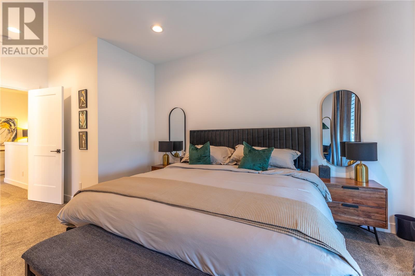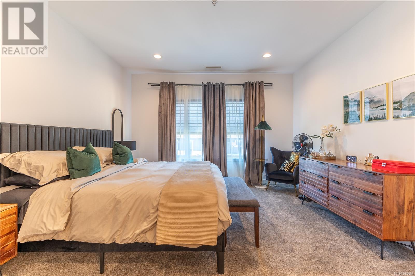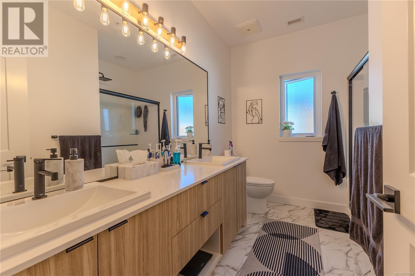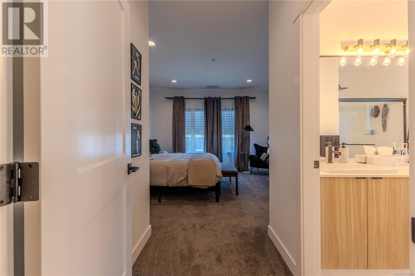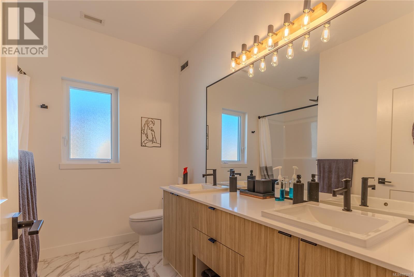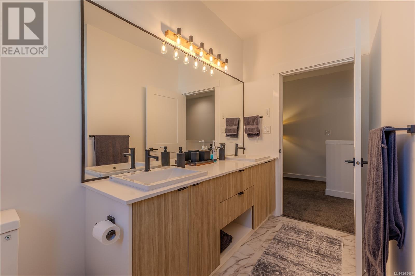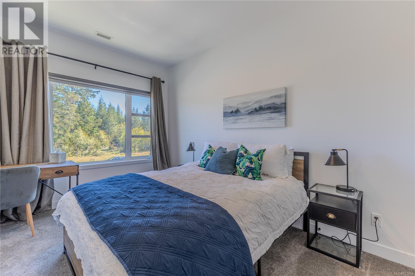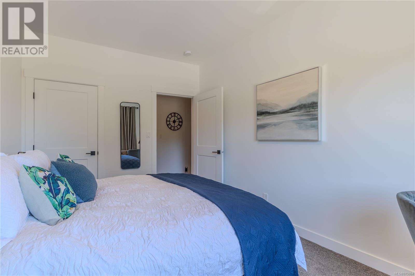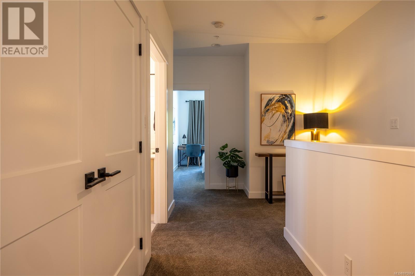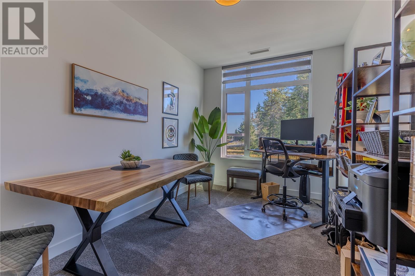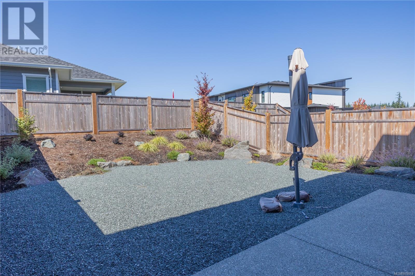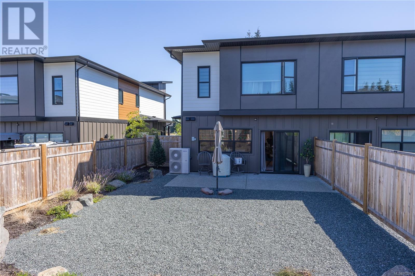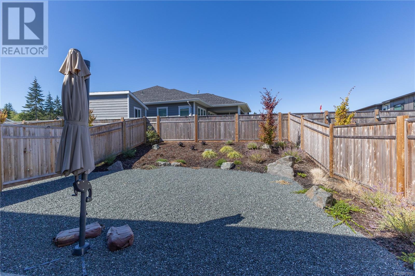Description
Nearly new & GST paid! This end-unit townhouse offers the perfect blend of design and convenience. Featuring sleek lines, high ceilings, oversized windows, and an open-concept living space with high-end finishes. The gourmet kitchen is equipped with quartz counters and custom cabinetry. The primary suite boasts a luxurious en-suite with double vanity and a glass-enclosed shower. Enjoy quiet afternoons in the fenced & private yard that compliment the home's aesthetics, and offer the perfect setting for outdoor entertaining. This eco-friendly home is equipped with an HRV, heat pump and pre-wired for an EV charger to promote sustainability without compromising on luxury. The upcoming commercial project is just steps away and aims to create a pedestrian-friendly plaza with grocery, restaurants, and retail. Book a viewing and come take a look at living in Campbell River's newest community.
General Info
| MLS Listing ID: 975064 | Bedrooms: 3 | Bathrooms: 3 | Year Built: 2023 |
| Parking: N/A | Heating: Heat Pump | Lotsize: N/A | Air Conditioning : Air Conditioned, Central air conditioning |
| Home Style: N/A | Finished Floor Area: N/A | Fireplaces: Sprinkler System-Fire | Basement: N/A |
Amenities/Features
- Central location
