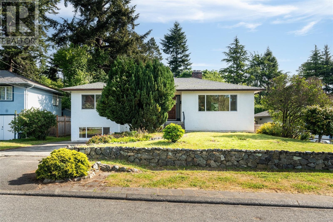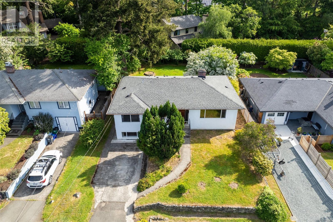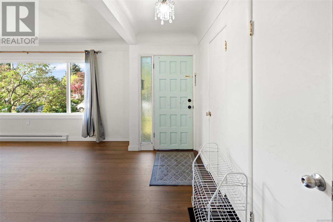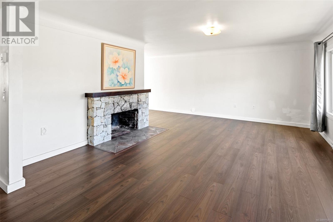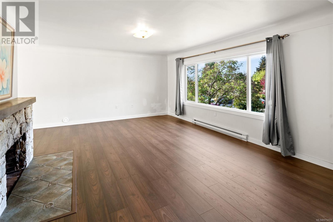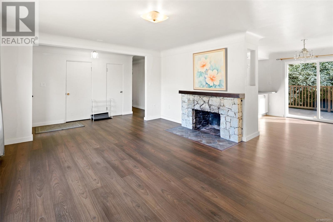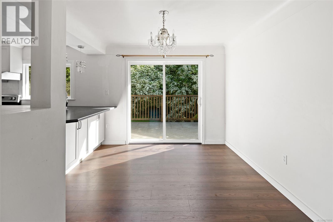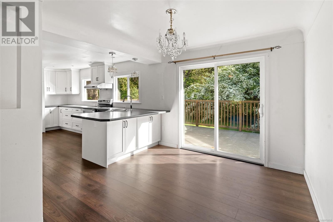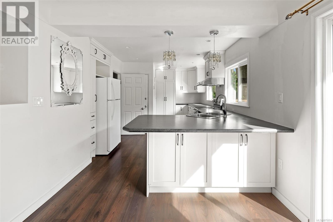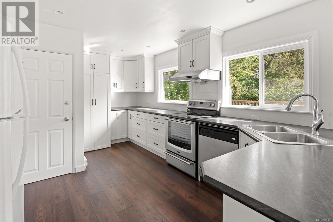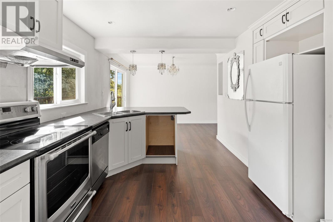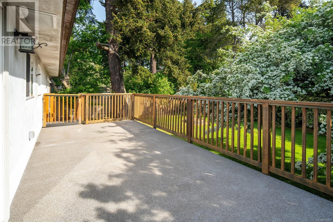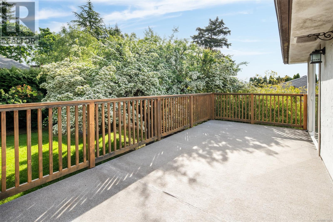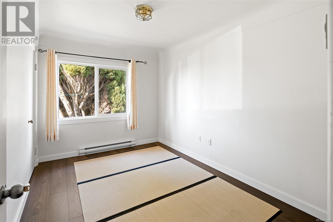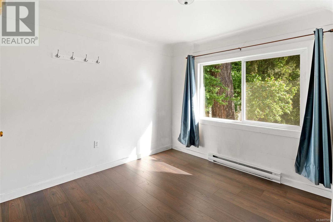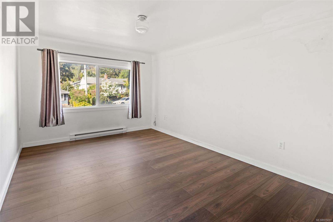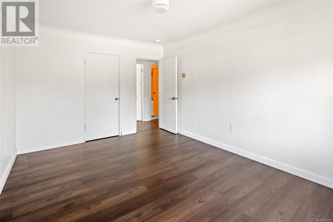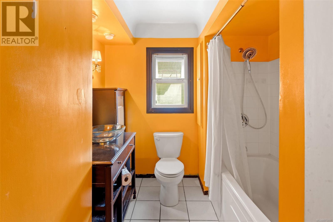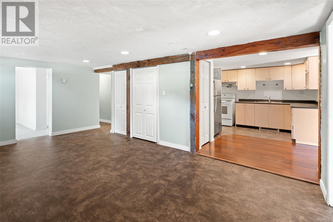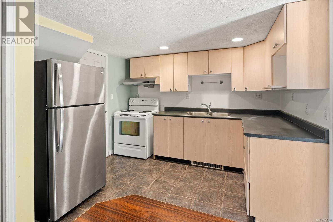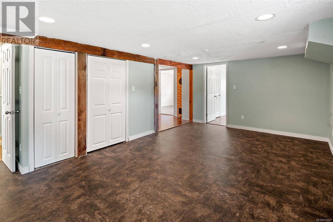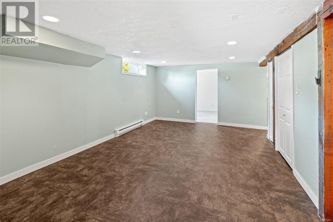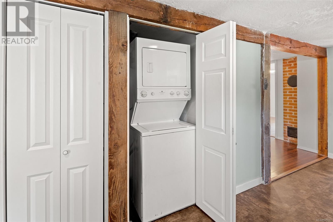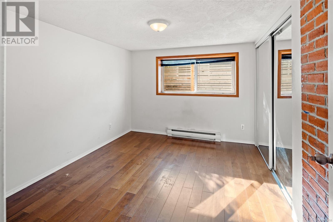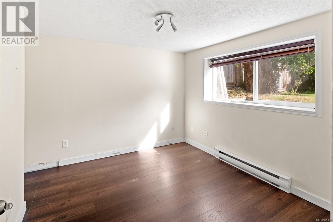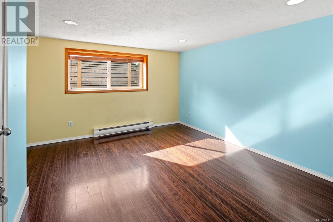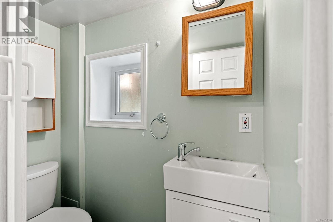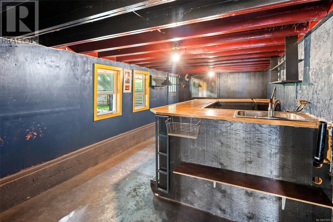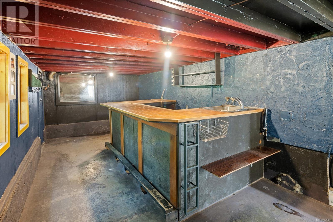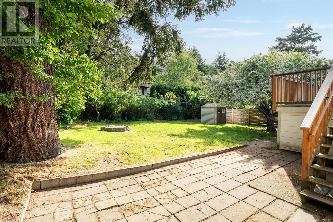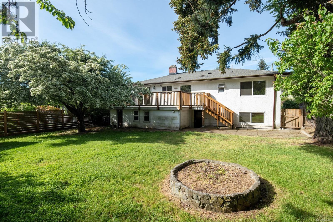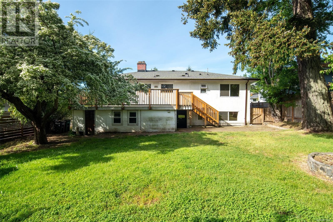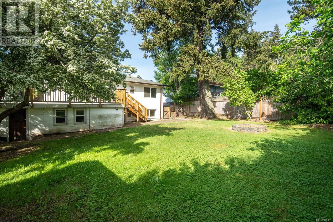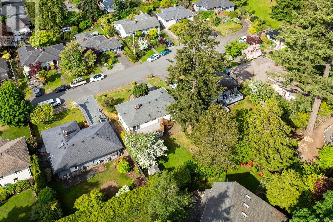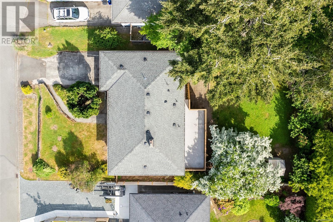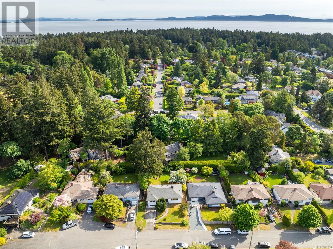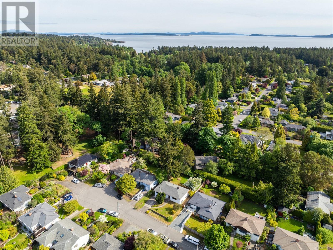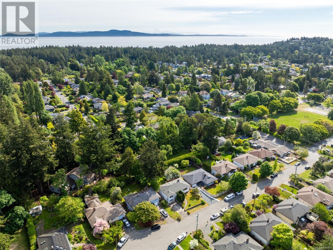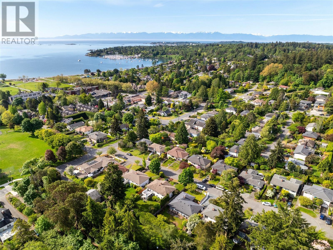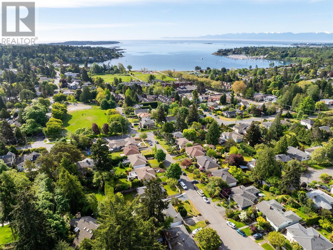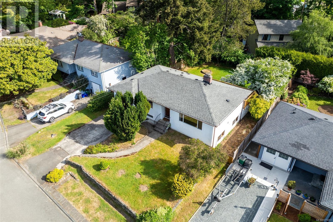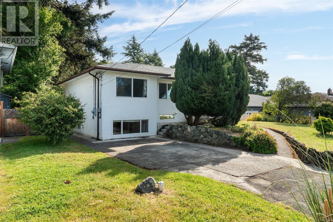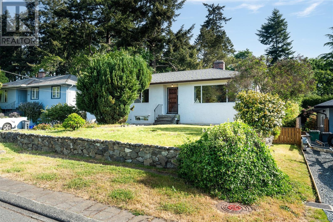Description
Nestled in the serene and family-friendly cul-de-sac of Cadboro Bay, 7-bedroom, 2.5-bathroom residence spans over 2400 sqft of beautifully updated living space, situated on a generous 7000+ sqft lot. Renovated in 2015 with permits, this home boasts a thoughtful layout perfect for large families or multi-generational living. The main level features 3 spacious bedrooms and a 4-piece bathroom, a bright and open living area, and a unique Tatami room ideal for relaxation and meditation. The lower level offers 3 additional bedrooms, a 3-piece bathroom, and a cozy family room, with an unfinished wet bar under the deck providing ample customization potential. Additionally, the flexibility of an extra 1-bedroom and 2-piece bathroom setup allows for seamless integration into either level, catering to a variety of family needs. Enjoy modern comforts with engineered flooring over a 3/4'' plywood subfloor and soundproofing underlayment, ensuring a quiet and comfortable living environment. Separate laundry facilities on both levels add convenience for busy households, while the vinyl sundeck is perfect for outdoor entertaining. The home is equipped with updated perimeter drains, offering efficient water management. Families will love the proximity to Frank Hobbs Elementary, making school runs a breeze. The vibrant Cadboro Bay Village, with its charming local shops, cafes, and restaurants, is just minutes away. Enjoy the beautiful Gyro Park, featuring a sandy beach, playground, and scenic picnic spots, ideal for family outings. The University of Victoria is also nearby, making this location perfect for families with students or university staff. This home offers the perfect blend of comfort, convenience, and updates in one of Victoria???s most desirable neighborhoods. Don???t miss out on this rare opportunity???schedule your private viewing today and experience the unmatched charm of 2522 Kilgary Pl! For more information or to arrange a showing, contact us now.
General Info
| MLS Listing ID: 975051 | Bedrooms: 7 | Bathrooms: 3 | Year Built: 1954 |
| Parking: Stall | Heating: Baseboard heaters | Lotsize: 7230 sqft | Air Conditioning : None |
Amenities/Features
- Cul-de-sac
- Level lot
- Rectangular
