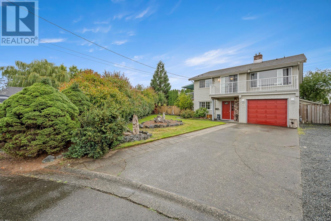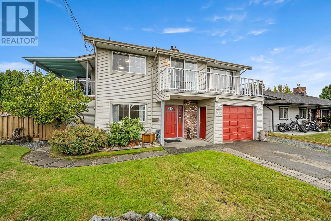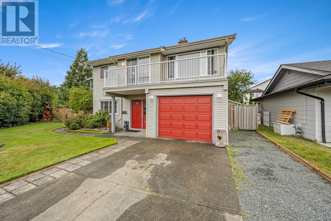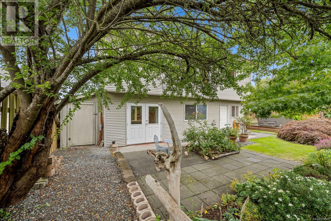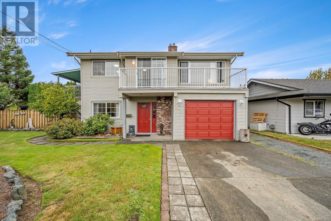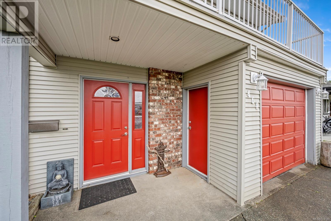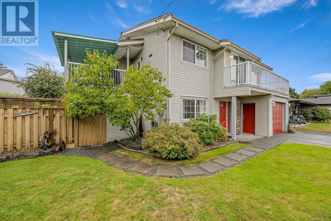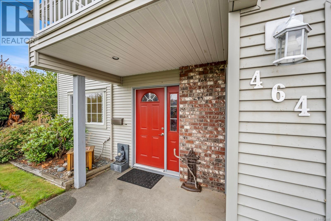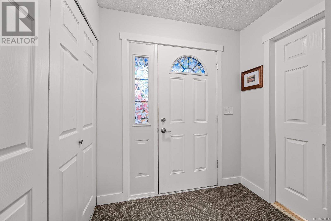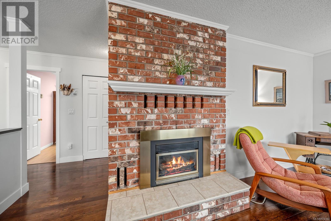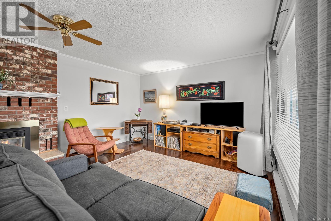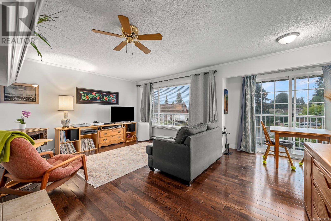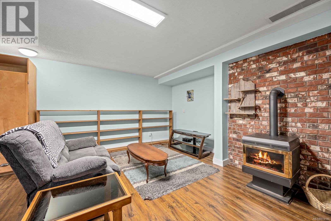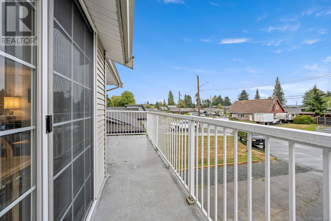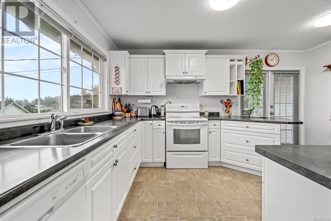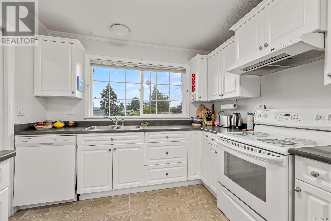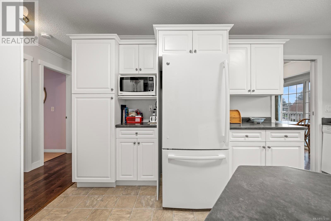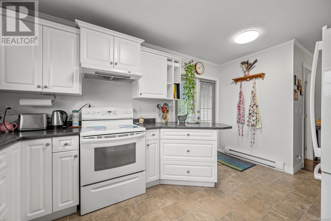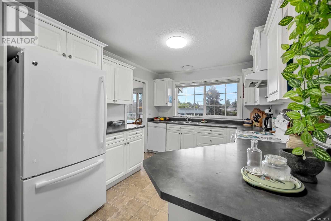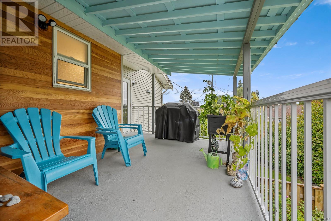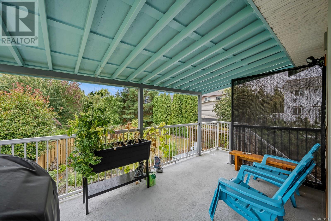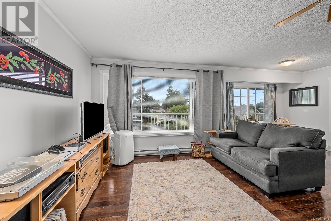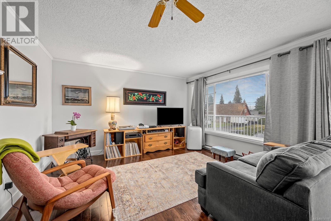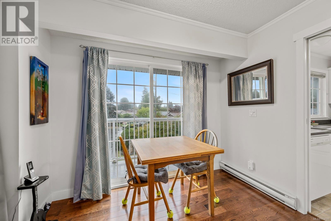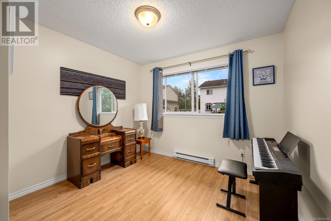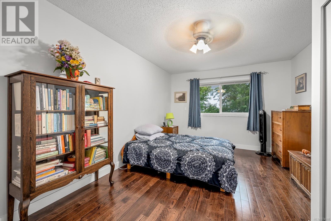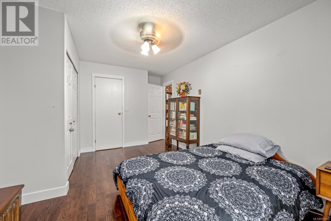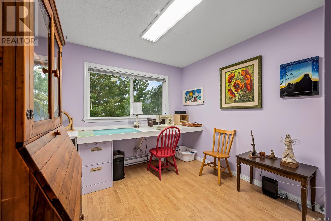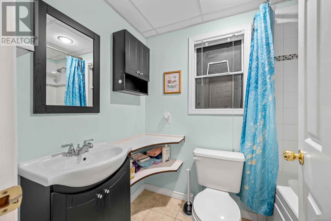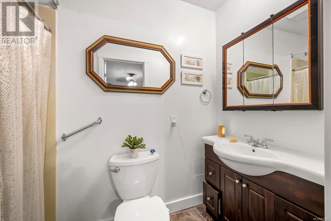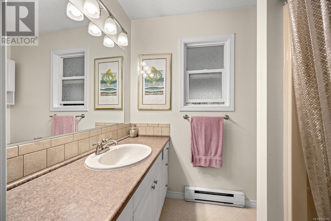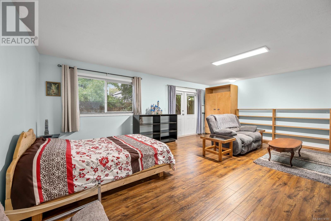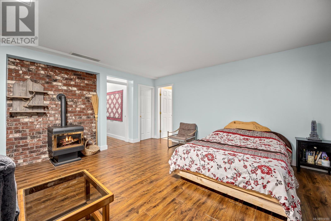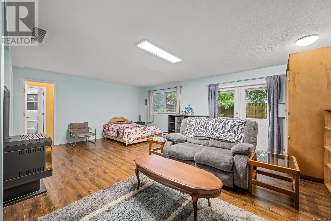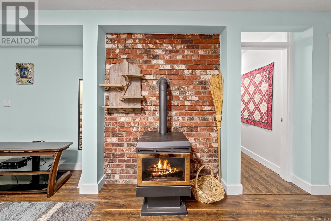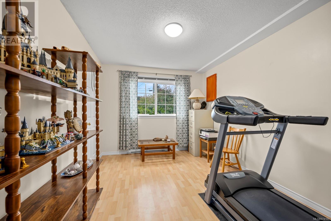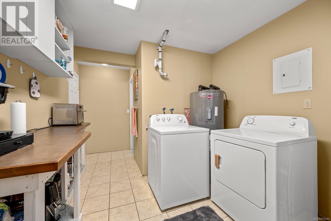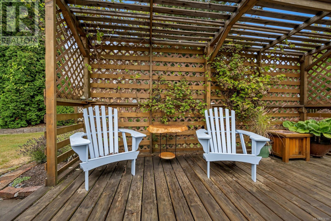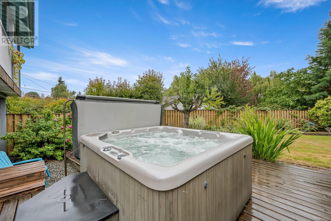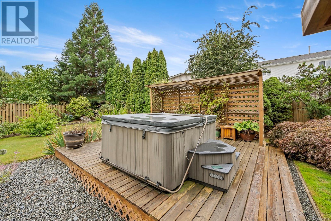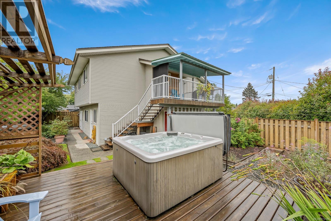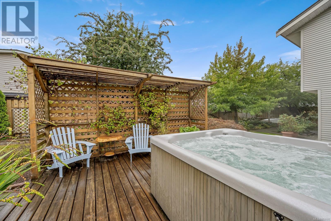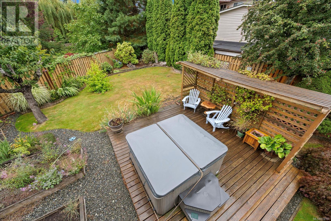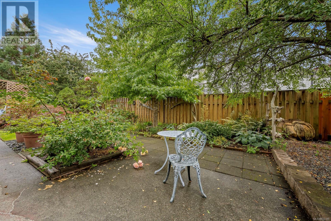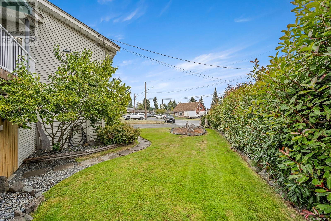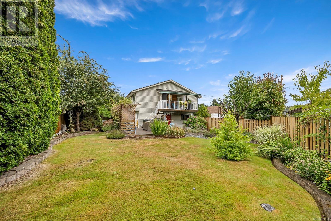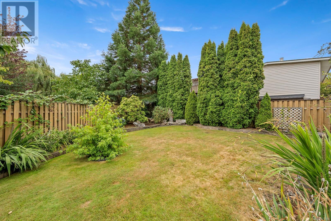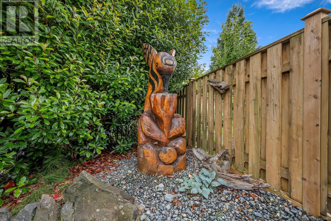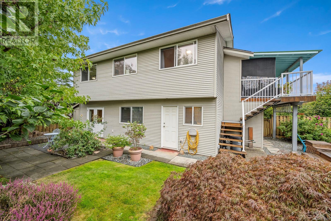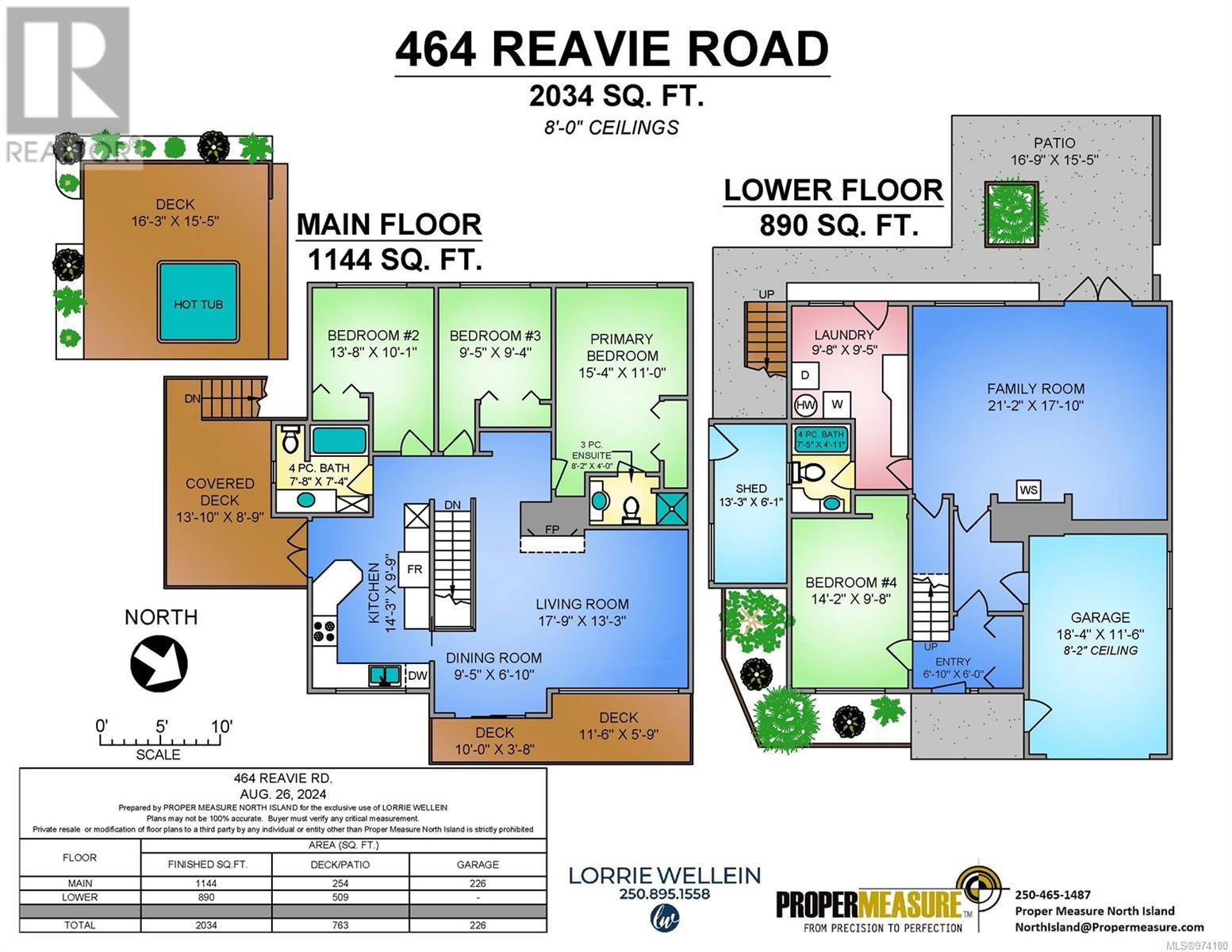Description
Welcome to your ideal family home located in a peaceful cul-de-sac in this desirable Willow Point location! This spacious and charming 2034 sq ft residence features 4 Bedrooms and 3 Bathrooms, making it the perfect fit for growing families or those seeking an inviting space to call home. Situated just a short stroll away from Willow Point shops and the scenic Seawalk, this friendly neighborhood atmosphere will tick all the boxes. Step inside and be greeted by beautiful engineered hardwood floors and an abundance of natural light. The impressive brick fireplace serves as a cozy centerpiece in the living area, perfect for family gatherings. The bright white kitchen is designed for both functionality and style, providing ample space for meal preparation and indoor/outdoor entertaining with covered eating area. Upstairs you'll find 3 large bedrooms, and downstairs another bedroom and generous rec room with french doors and it's own entrance. Enjoy the tranquility the gardens while soaking in the hot tub, ideal for hosting summer barbecues. The front verandah and back deck offer additional spaces to unwind and enjoy the serene surroundings. A fantastic layout with suite potential, making it a perfect candidate for BC's Secondary Suite Incentive Program. There is opportunity for rental potential or to have plenty of space for extended family. Don???t miss your chance to own this well cared for family home in a community you'll be proud to be a part of. Schedule your viewing today!
General Info
| MLS Listing ID: 974180 | Bedrooms: 4 | Bathrooms: 3 | Year Built: 1980 |
| Parking: Garage | Heating: Baseboard heaters | Lotsize: 7841 sqft | Air Conditioning : None |
Amenities/Features
- Cul-de-sac
- Private setting
- Other
