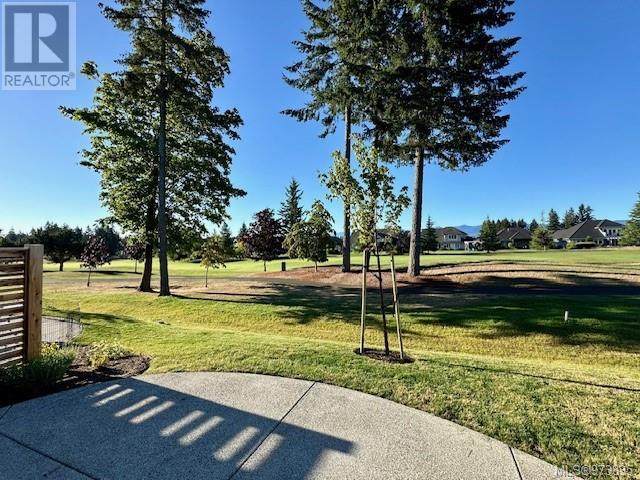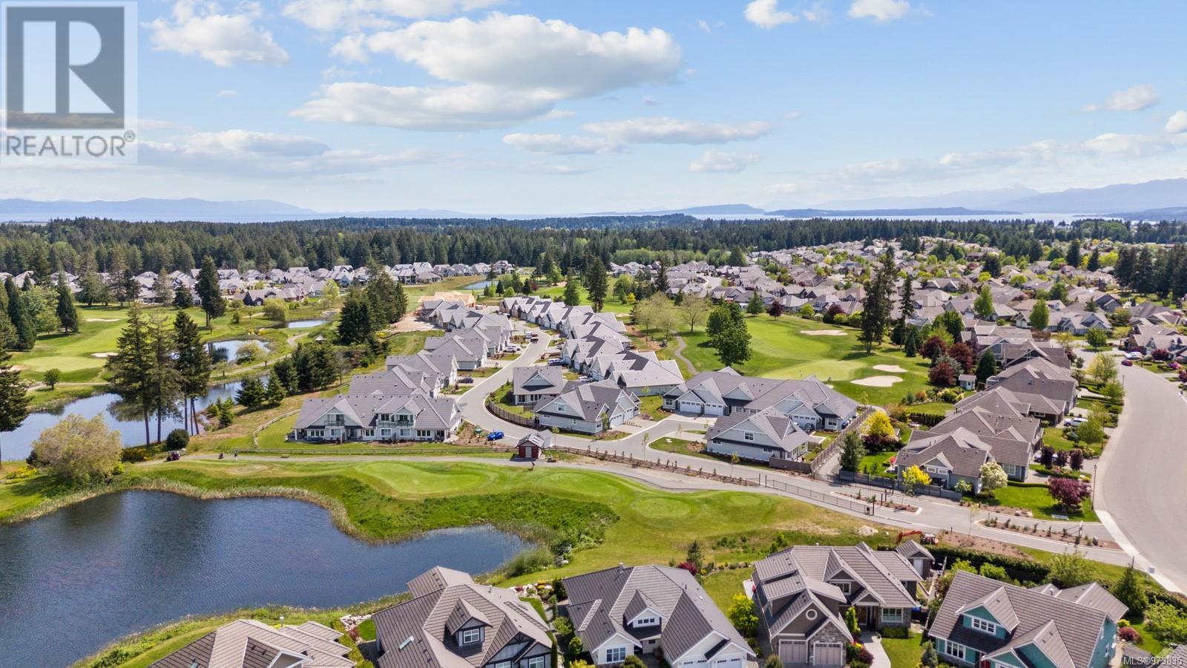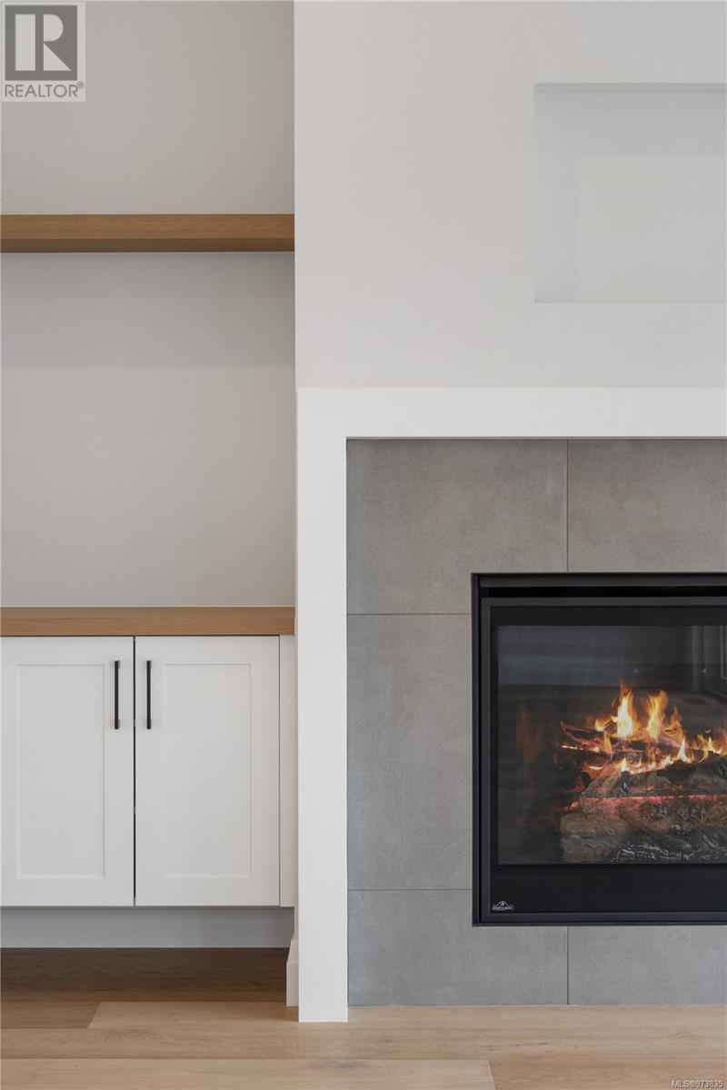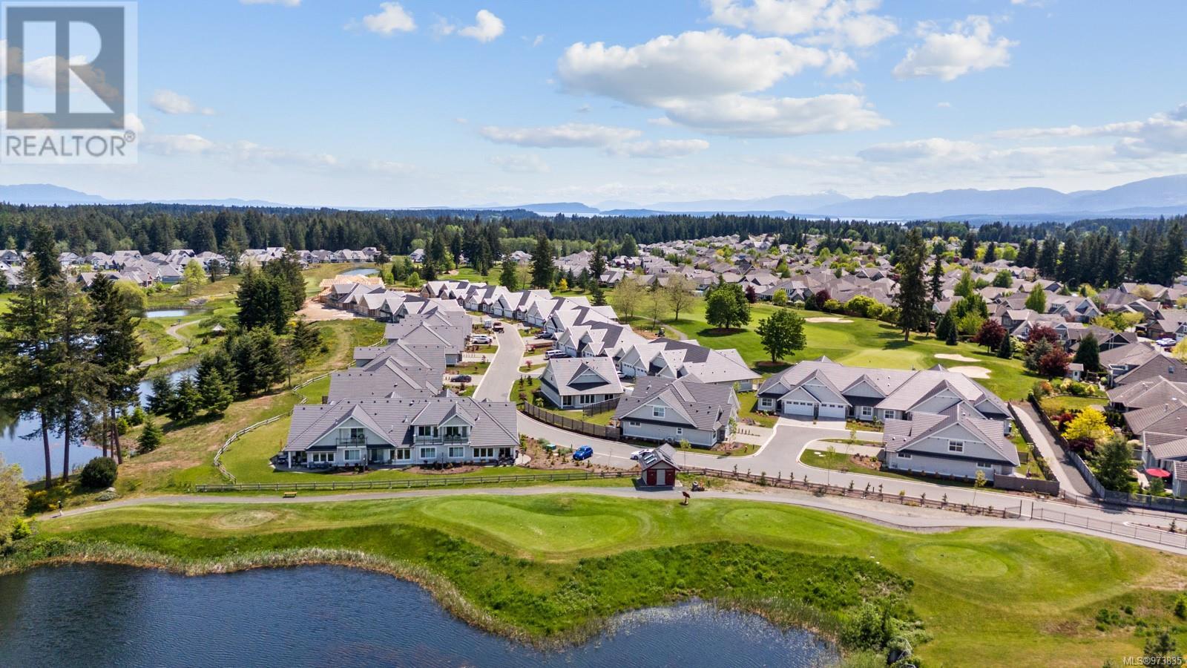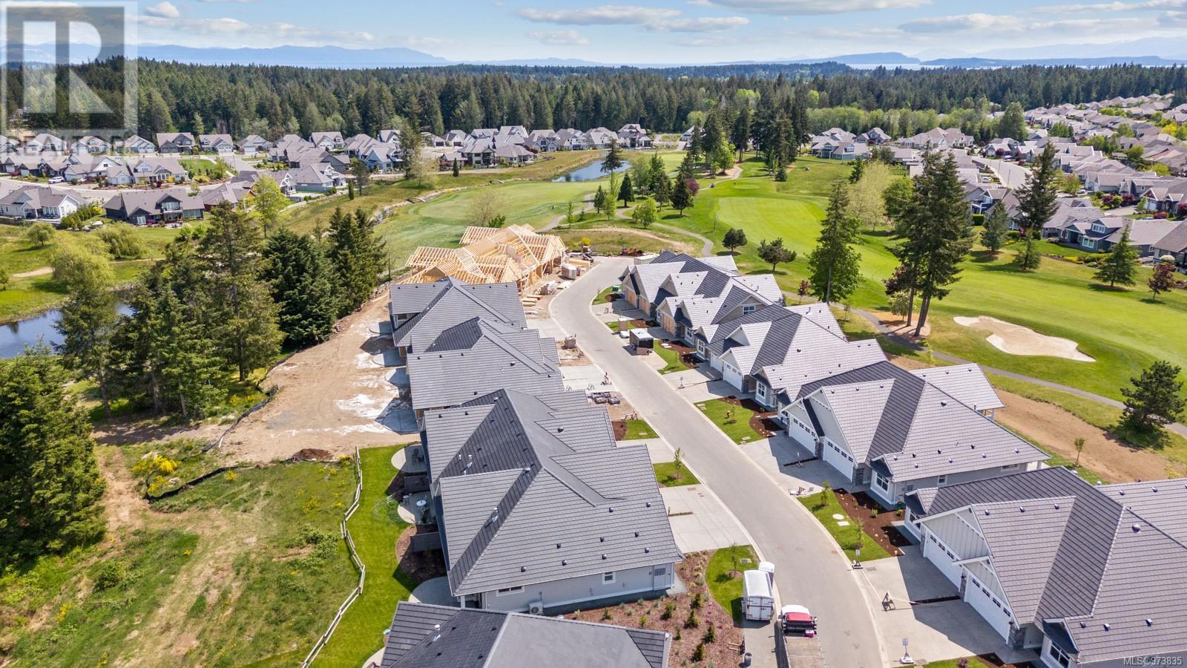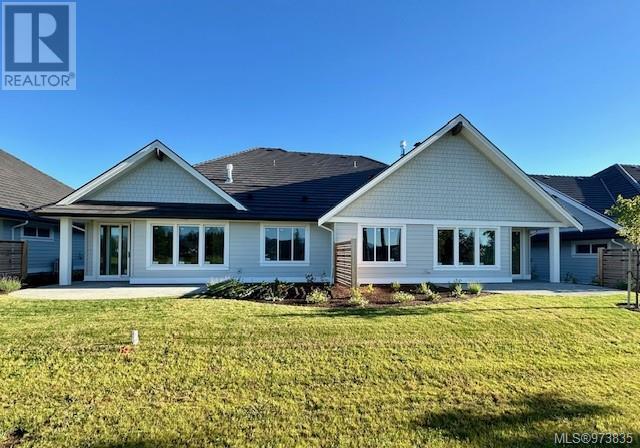Description
Welcome to Unit #143 in Silverstone Estates! Built by Integra Homes, this south-facing Craftsman/Farmhouse architectural style 1,437 sq ft single-level patio home backs onto Crown Isle's Championship Golf course and is designed with an open-concept living space that transitions to the outdoor patio. Enjoy all the high end finishing that you've come to expect from Integra Homes. Engineered hardwood, quartz counters, custom soft-close cabinetry, wood accents, designer lighting, walk-in pantry and chef's delight kitchen including Fisher & Paykel fridge, range with hood fan and dishwasher. Enjoy the most private of settings while taking in breathtaking views of the ponds and surrounding golf course. A world class destination offering a lifestyle many only dream of living. You will enjoy the serene beauty of the golf course as well as the surrounding mountains from this one of a kind location. $2,500 Blinds allowance also included. GST applicable.
General Info
| MLS Listing ID: 973835 | Bedrooms: 2 | Bathrooms: 2 | Year Built: 2024 |
| Parking: N/A | Heating: Heat Pump | Lotsize: N/A | Air Conditioning : Air Conditioned |
| Home Style: N/A | Finished Floor Area: N/A | Fireplaces: Sprinkler System-Fire | Basement: N/A |
Amenities/Features
- Central location
- Private setting
- Other
- Golf course/parkland
- Marine Oriented
- Gated community
