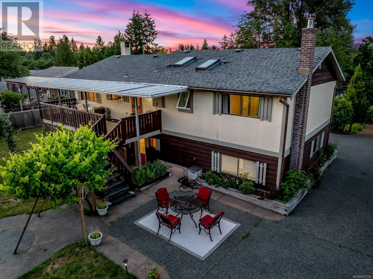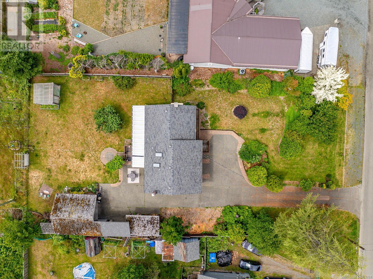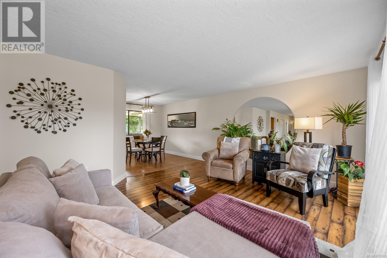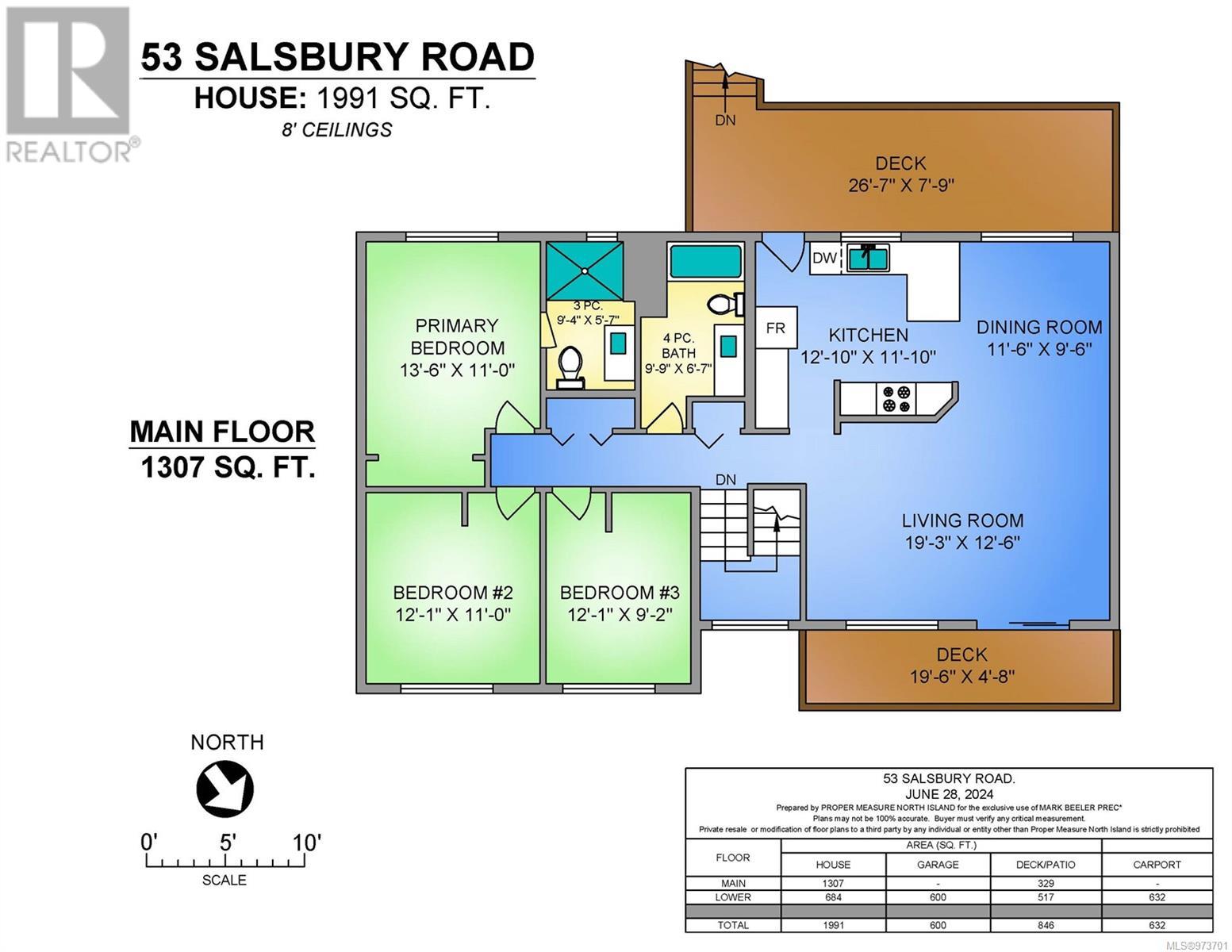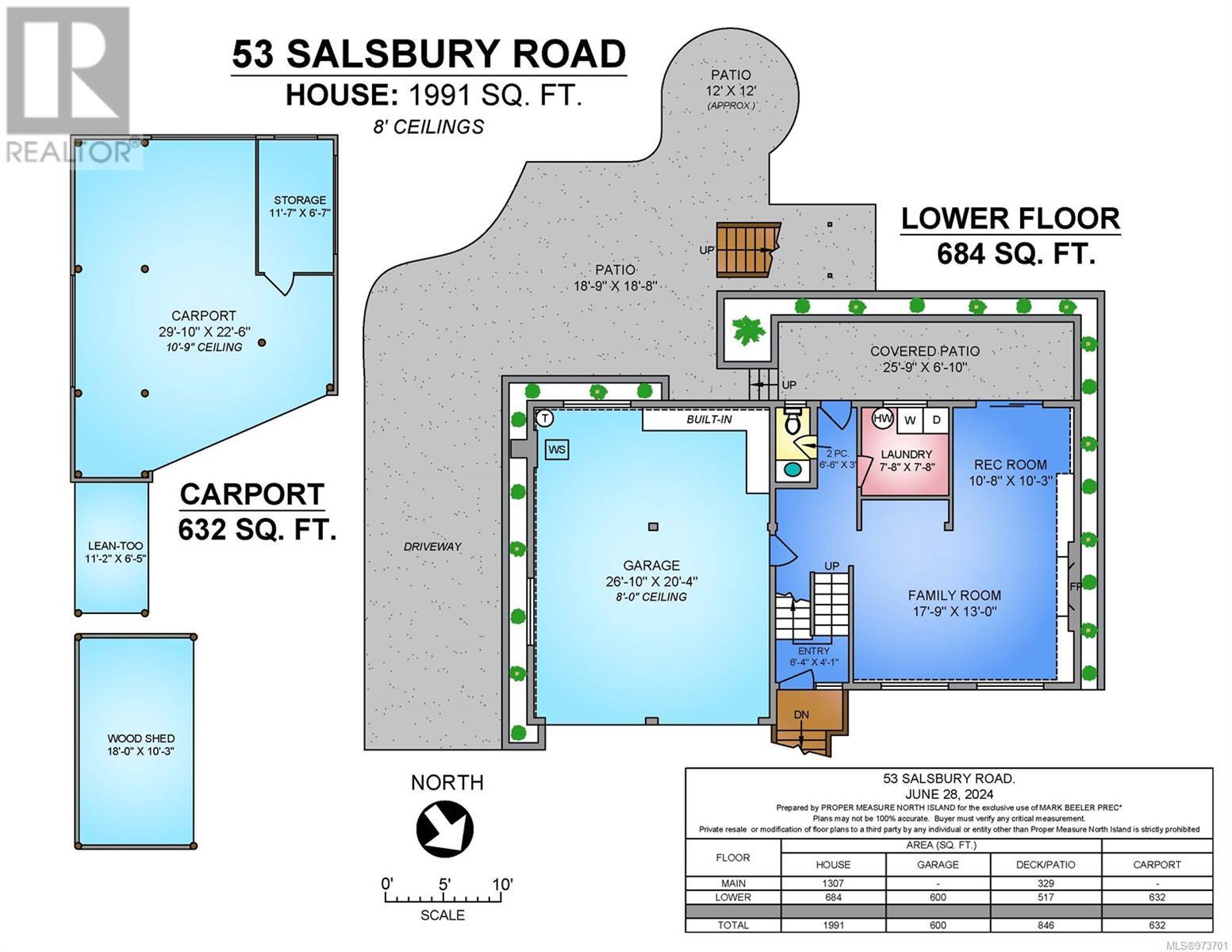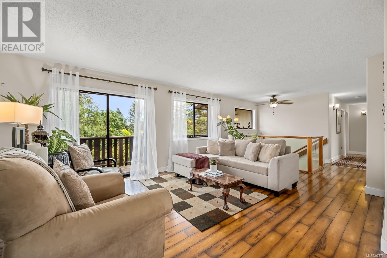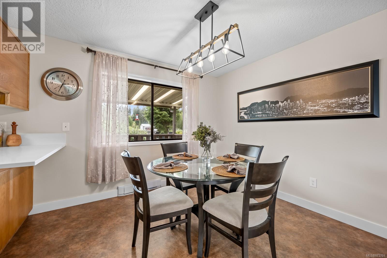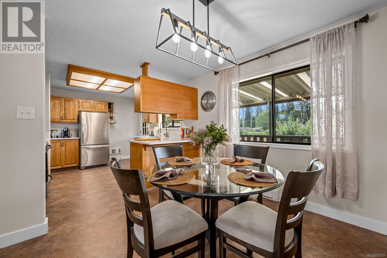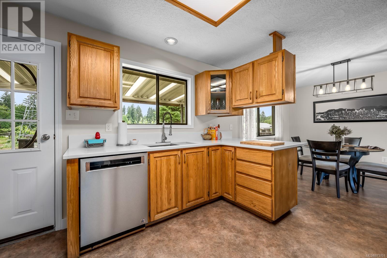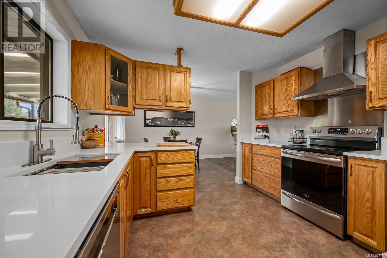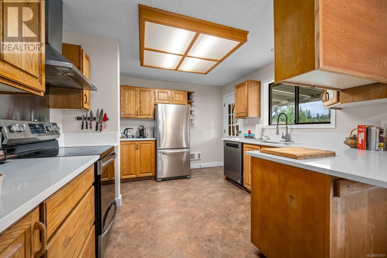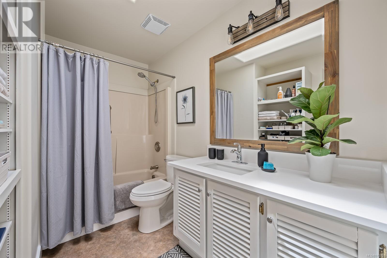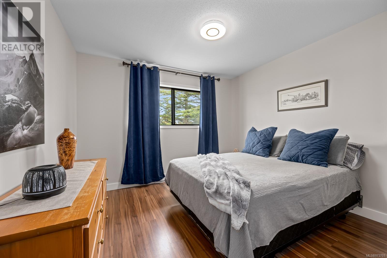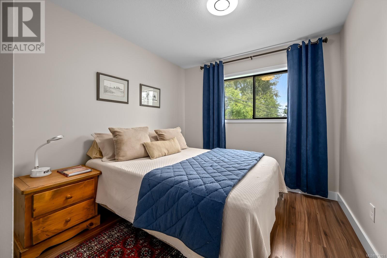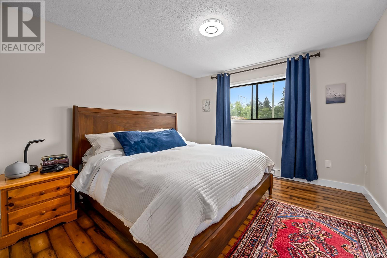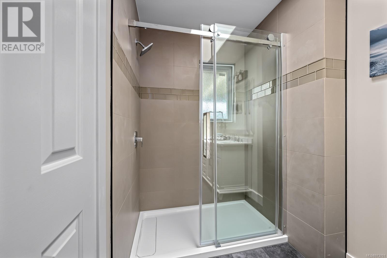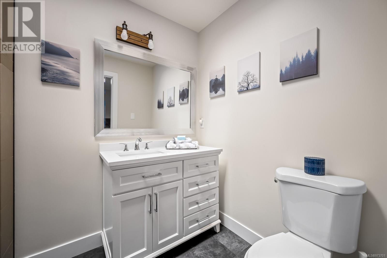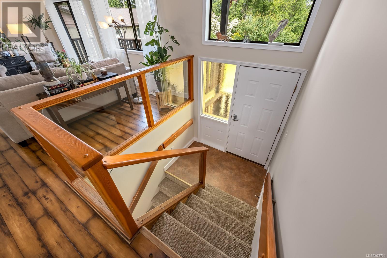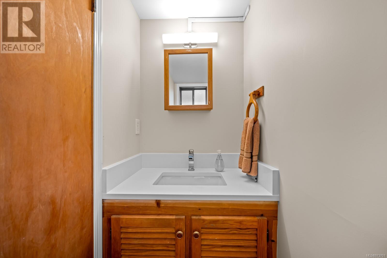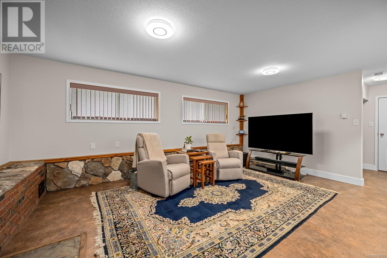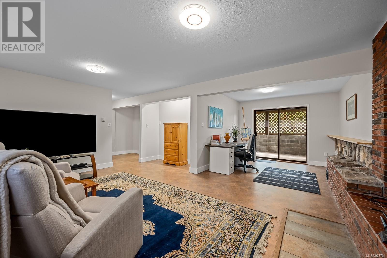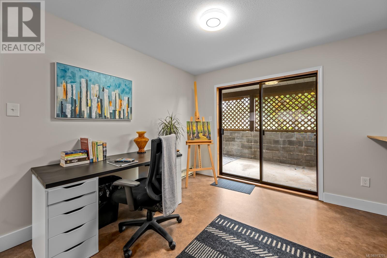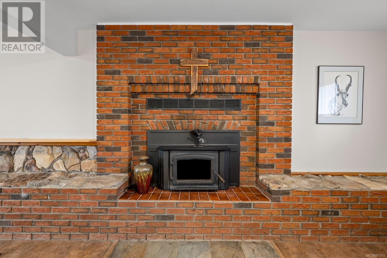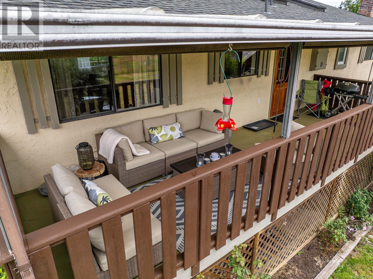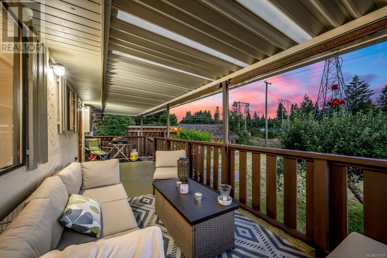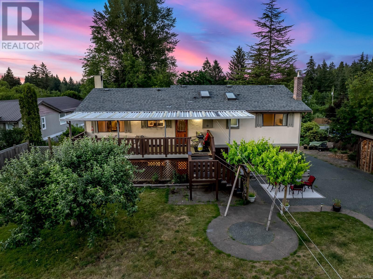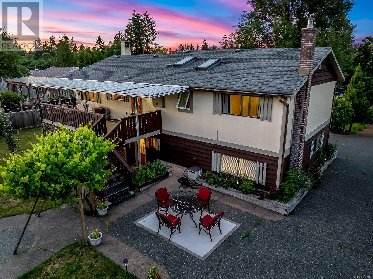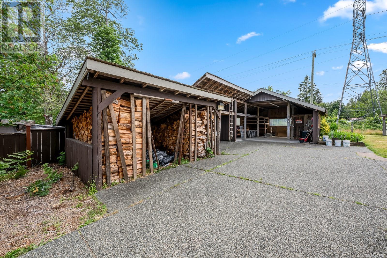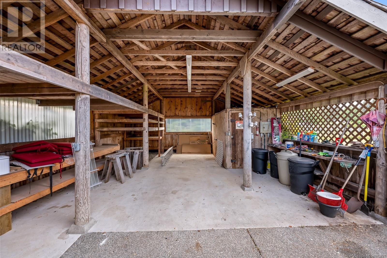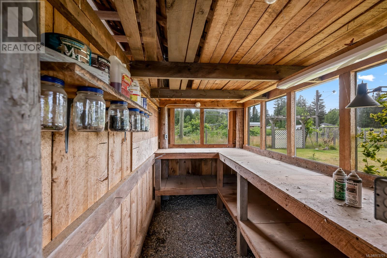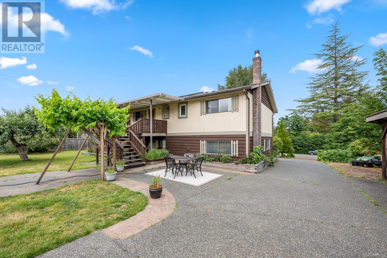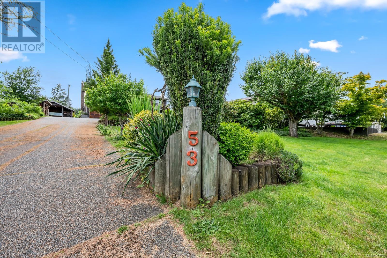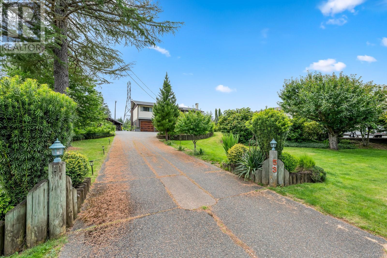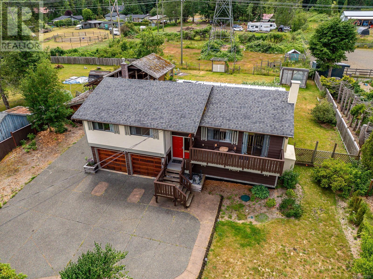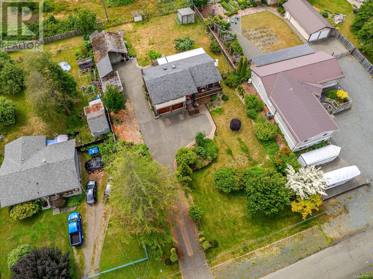Description
This desirable, well maintained, updated home in West Courtenay offers a .46 acre southern exposed irrigated yard with garden space, green house, fire pit, fenced yard, huge covered storage, RV Parking and an oversized double car garage complete with a new wood stove in the workshop area. This home boasts 3 bedrooms up, a 4 piece main bathroom and a brand new 3 piece ensuite with glass tile shower, quartz counters throughout the kitchen and 3 bathrooms! The kitchen offers great functionality and interaction with the rear yard and covered deck off the rear of the home and has updated appliances. Downstairs the rec room could be modified to incorporate a 4th bedroom. The home has a wood burning insert downstairs in the rec room with ventilated burn box complete with fan. This home has seen many investments and upgrades over the years, come see all this impressive home has to offer!
General Info
| MLS Listing ID: 973701 | Bedrooms: 3 | Bathrooms: 3 | Year Built: 1983 |
| Parking: N/A | Heating: Baseboard heaters | Lotsize: 20038 sqft | Air Conditioning : None |
Amenities/Features
- Other
