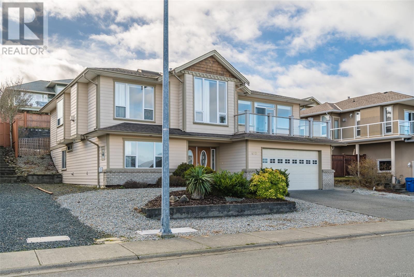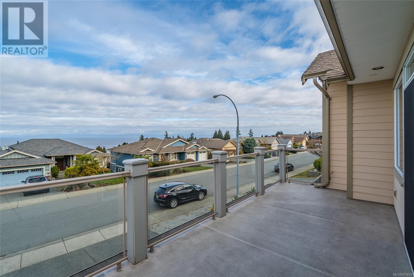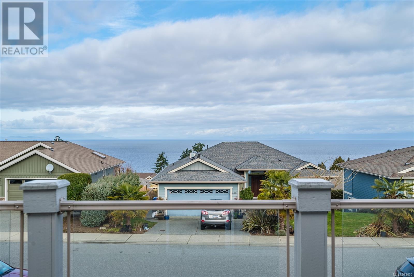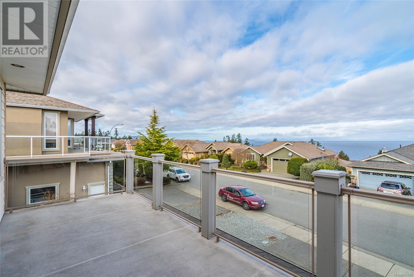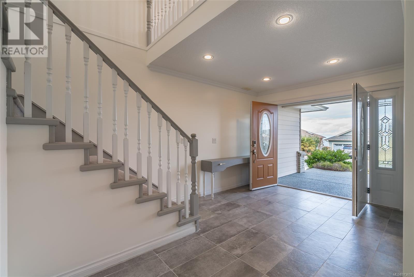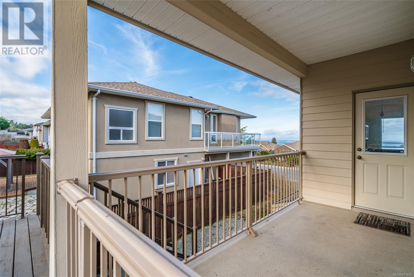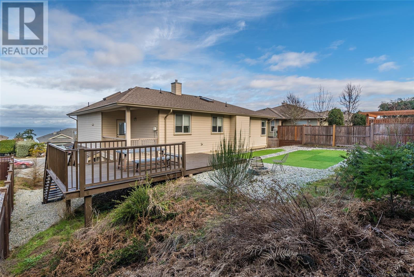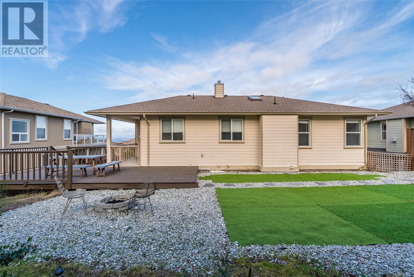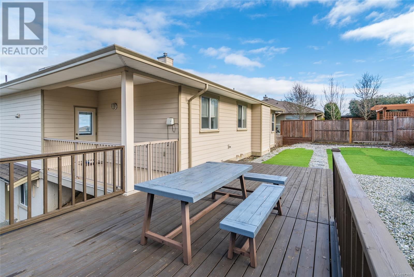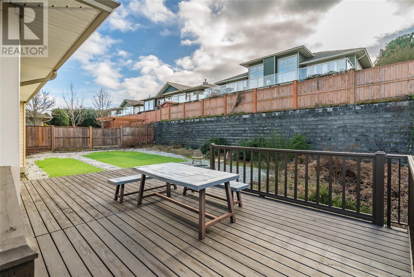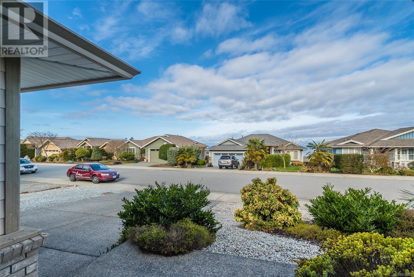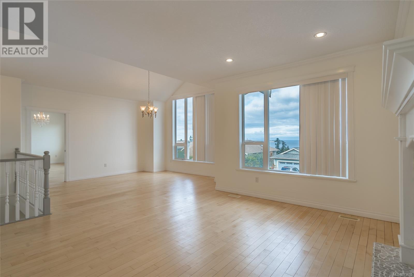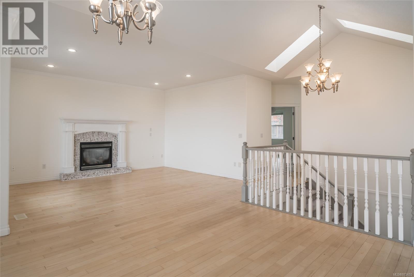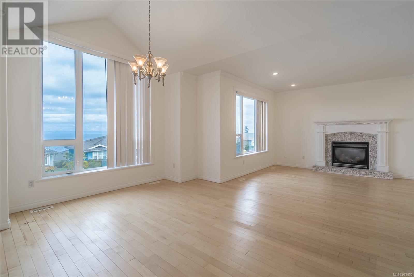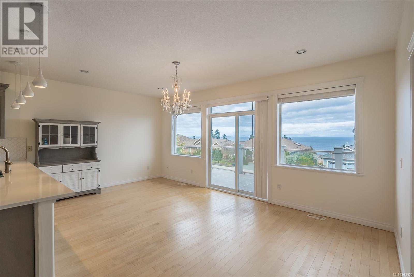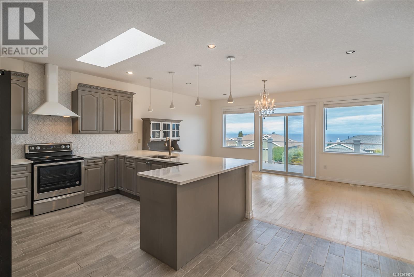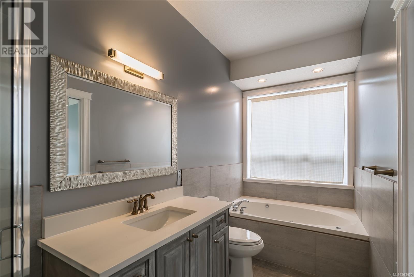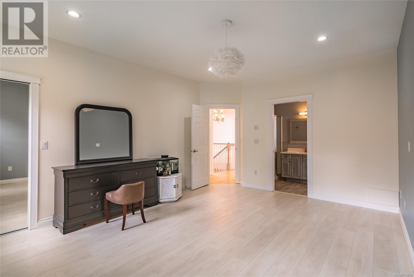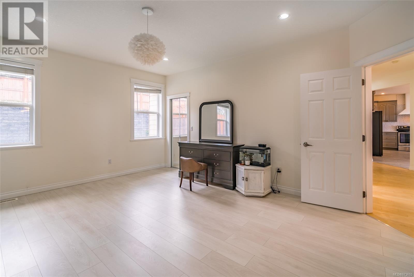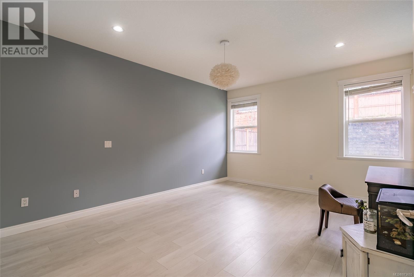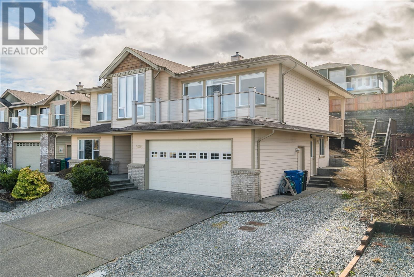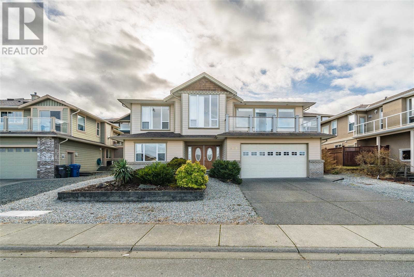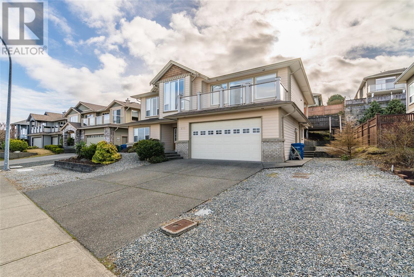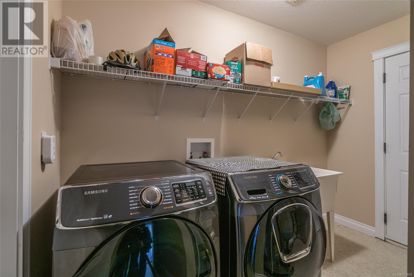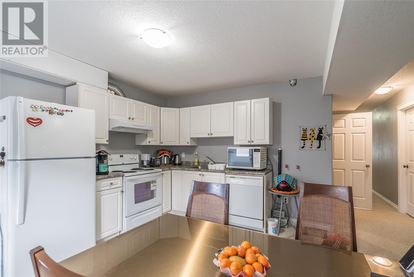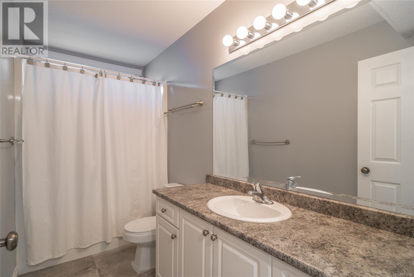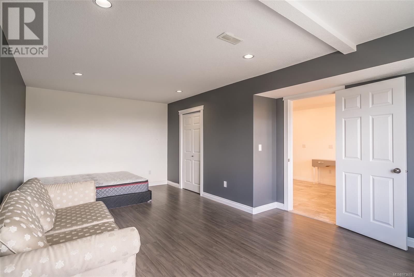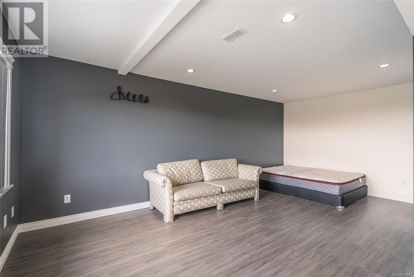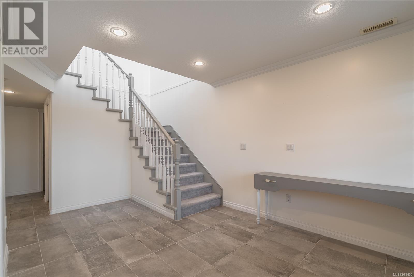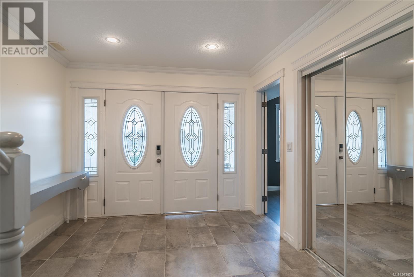Description
Experience the best of Central Vancouver Island living in this elegant North Nanaimo residence with breathtaking ocean views. The open-concept living room, dining room, and kitchen make the most of the space, allowing you to fully enjoy the stunning scenery. The bright and in-floor heating , spacious kitchen provides access to a private deck, perfect for outdoor relaxation. The second level features three bedrooms and two bathrooms, including a master suite with a 4-piecebath and a separate shower. The ground level offers additional accommodations with a bedroom and bathroom for guests, plus a one-bedroom and den unauthorized suite with a kitchen and bathroom. Buyers and buyer agents should note that the main floor kitchen cabinets were recently replaced, and the entrance door color has been changed to a different color, so it differs from the MLS photos. All measurements are approximate and should be verified if important
General Info
| MLS Listing ID: 973655 | Bedrooms: 5 | Bathrooms: 4 | Year Built: 2004 |
| Parking: Garage | Heating: Forced air | Lotsize: 6738 sqft | Air Conditioning : None |
