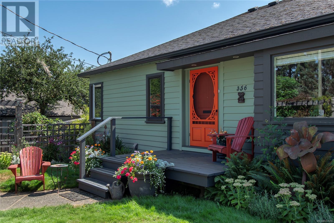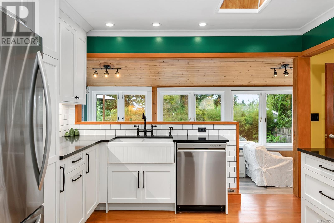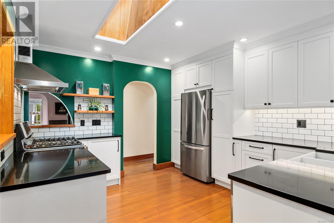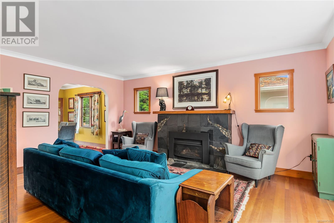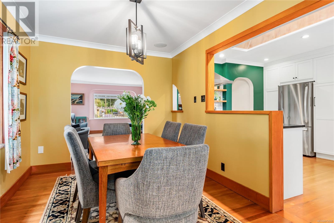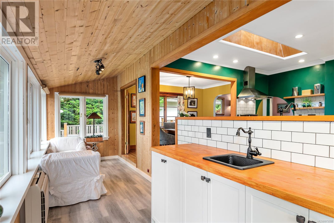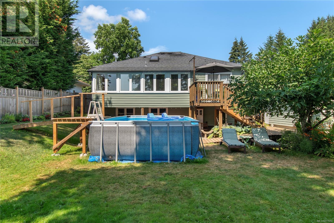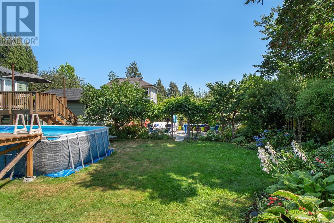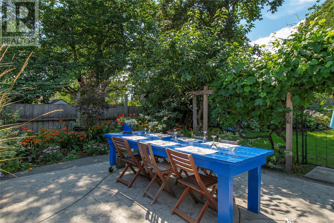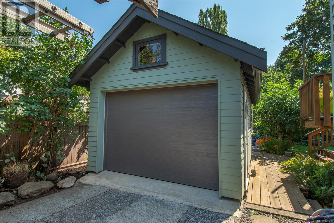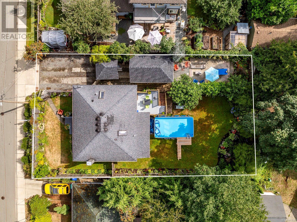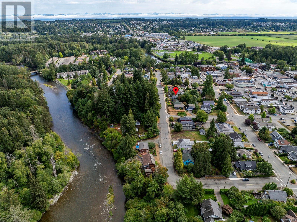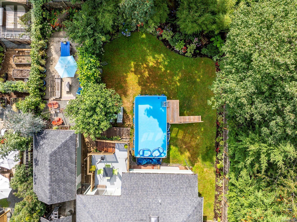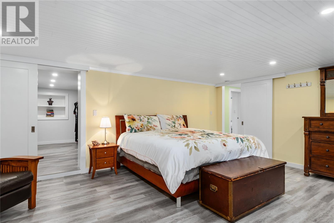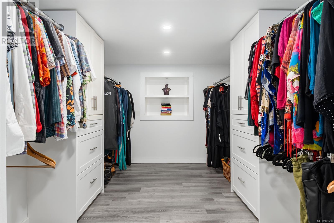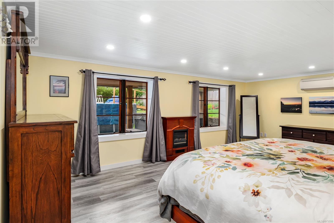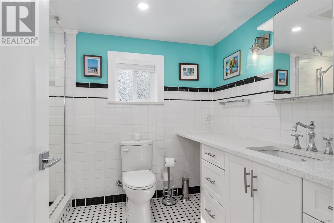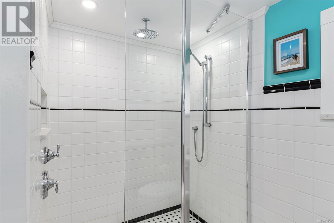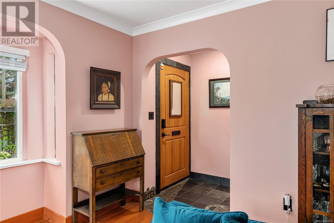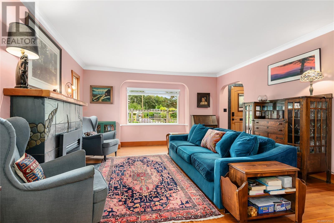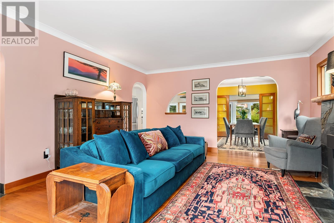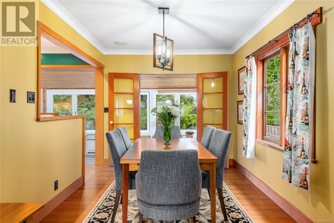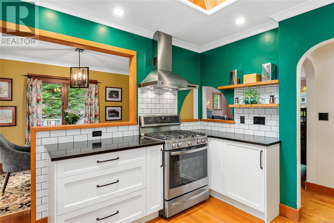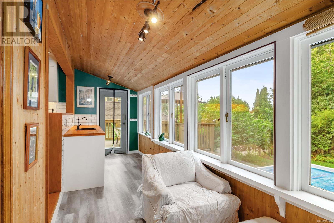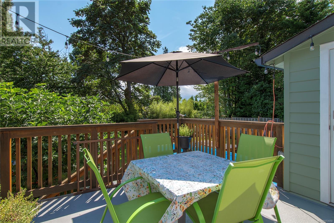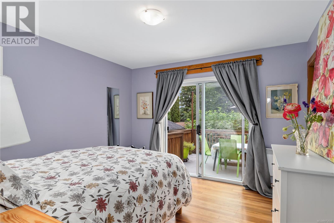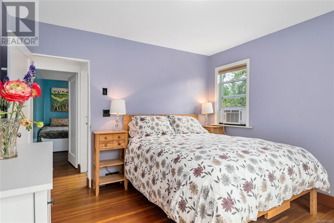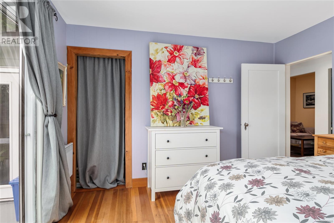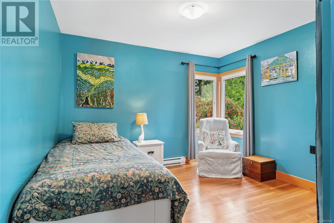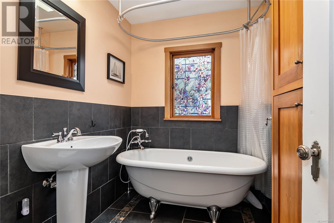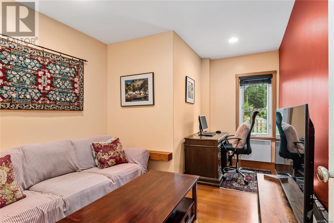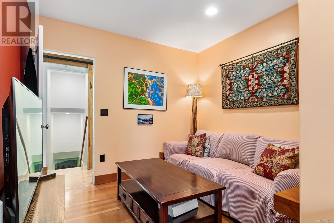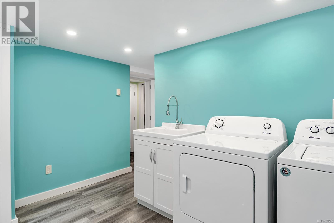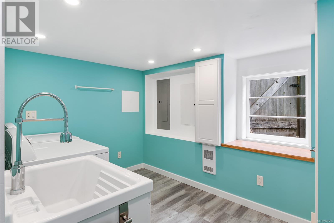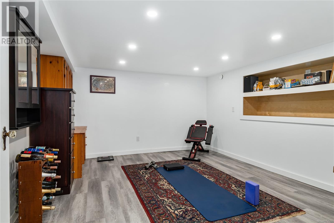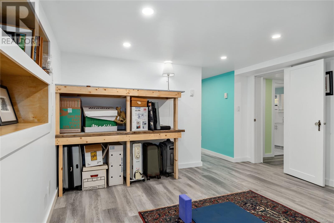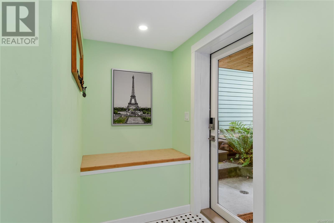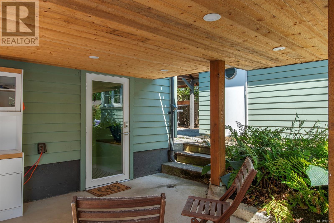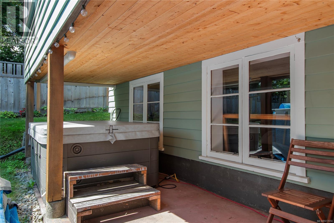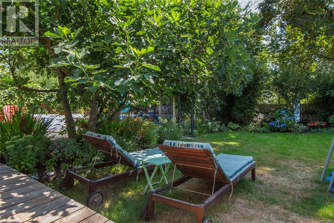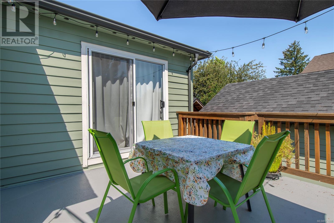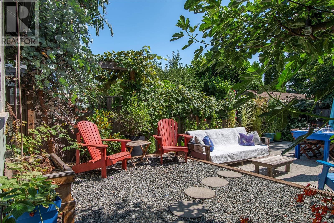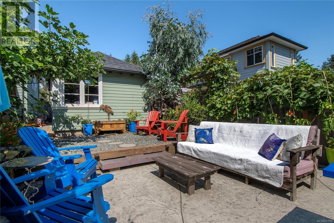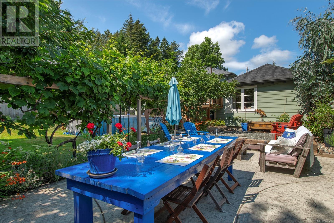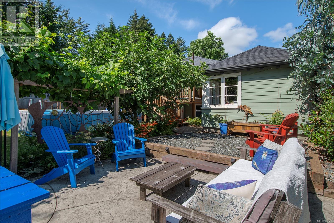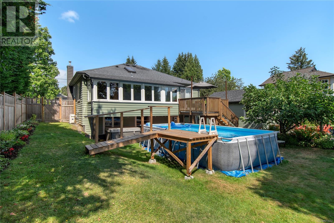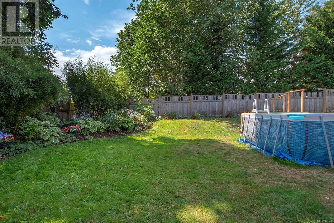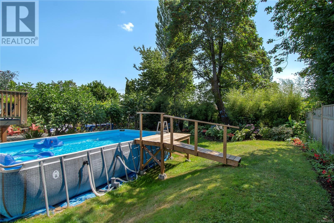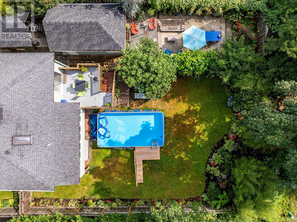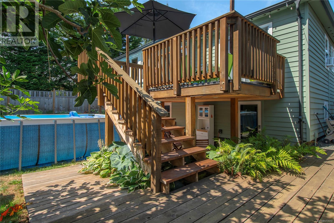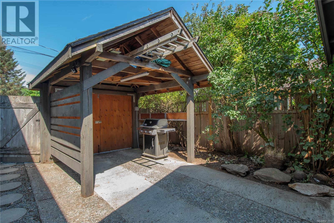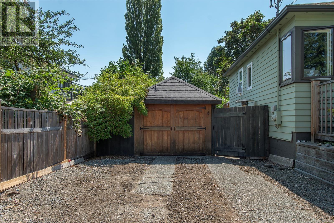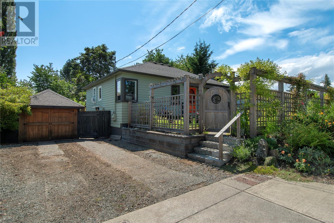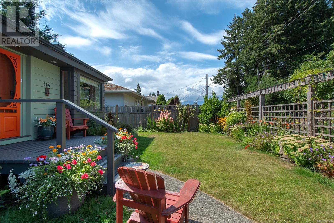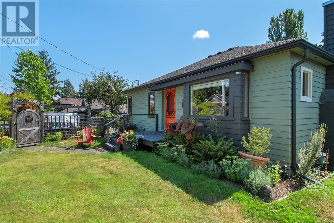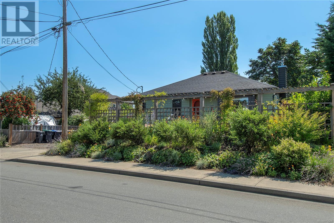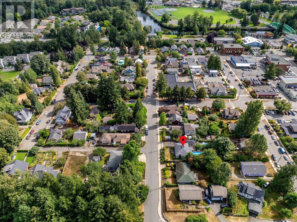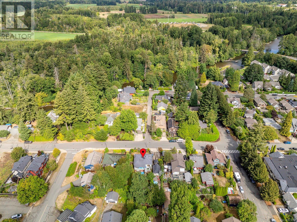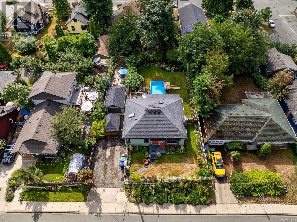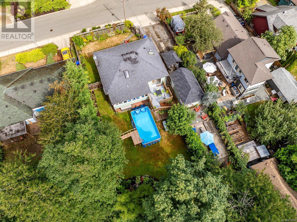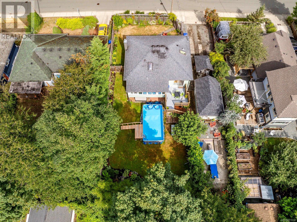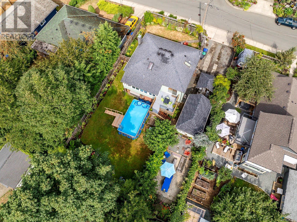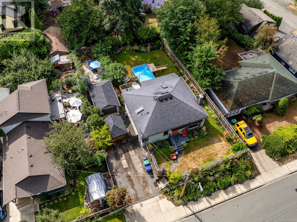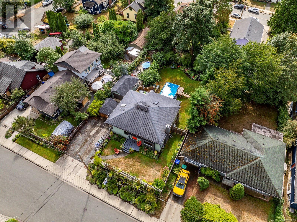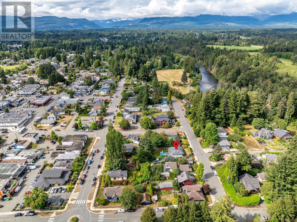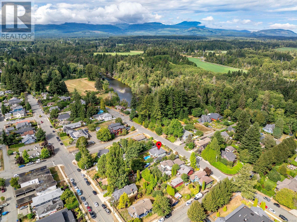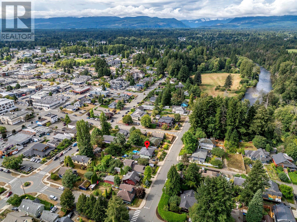Description
This beautifully updated 1947 character home perfectly blends timeless charm with modern amenities, offering a spacious and comfortable living environment. With 3 beds, 2 baths, and a den across 2,311sqft provides plenty of room for family and guests situated on a 0.19-acre lot. The main-level entry welcomes you into a warm and inviting space with stunning stonework in the entry and natural gas fireplace, leading down to a newly finished walkout basement. This lower level boasts a luxurious primary suite featuring a walk-in closet and a newly tiled bathroom with heated floors and a walk-in shower, offering a private retreat within your home. The main floor showcases a stunning, heritage-inspired kitchen (2023) that exudes both style and functionality, ideal for culinary enthusiasts. Adjacent to the kitchen is a charming sun porch, complete with new flooring and built-in cabinets, providing a cozy spot to relax year-round. Step outside to enjoy the expansive stamped concrete patio (2020), perfect for entertaining or simply enjoying the serene surroundings. This home is equipped with modern upgrades, including a mini-split heat pump with two heads for efficient climate control, recent blown insulation in the attic, and a gas hot water on-demand system (2020) for endless comfort. The wide driveway offers ample parking space, while the detached garage/workshop provides additional storage or workspace for hobbies and projects. The exterior of the home is equally impressive, with ample windows and modern gutters (2018/2019) enhancing both the look and energy efficiency of the property. The professionally installed irrigation system (2019) ensures that the fully fenced yard remains lush and green, creating a picturesque outdoor setting. Whether you???re looking for walkability to downtown or enjoying quiet moments in the garden, this property is designed to cater to your every need.
General Info
| MLS Listing ID: 973550 | Bedrooms: 3 | Bathrooms: 2 | Year Built: 1947 |
| Parking: N/A | Heating: Baseboard heaters, Heat Pump | Lotsize: 8276 sqft | Air Conditioning : Air Conditioned |
Amenities/Features
- Central location
- Private setting
- Southern exposure
- See remarks
- Other
