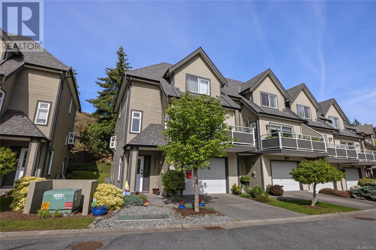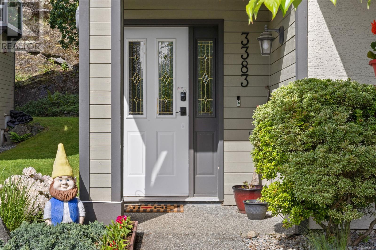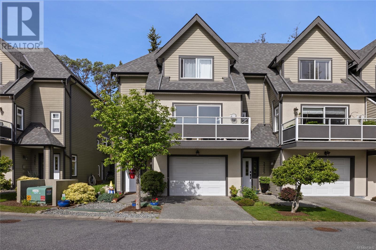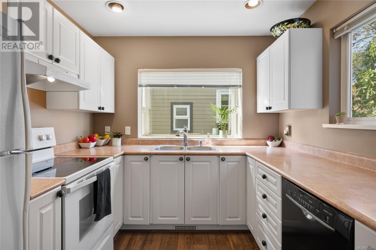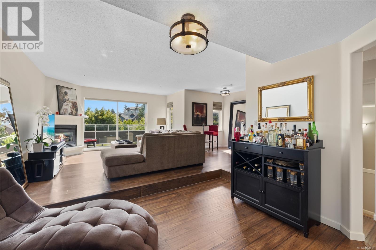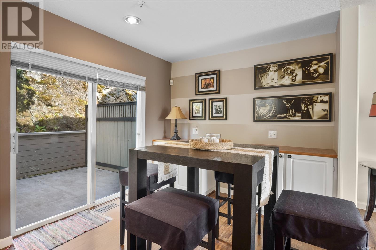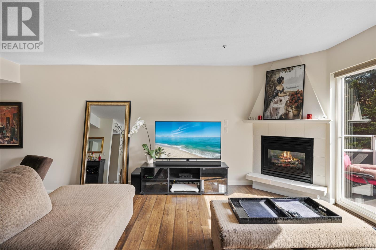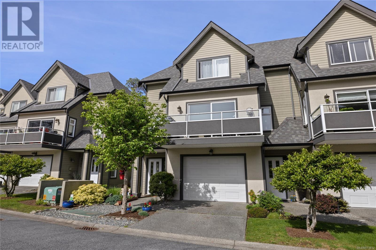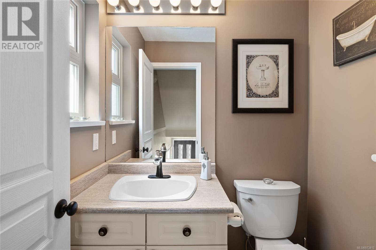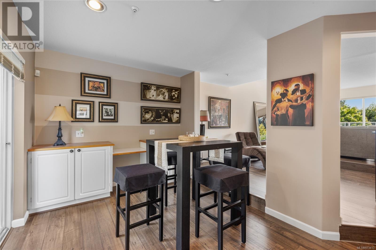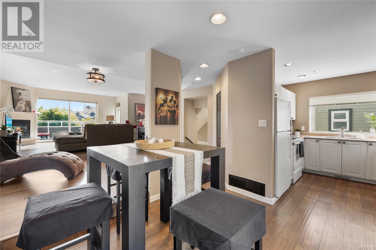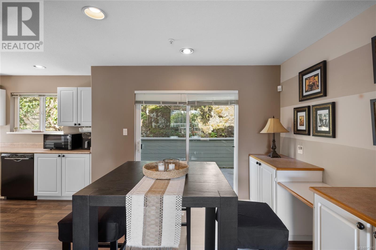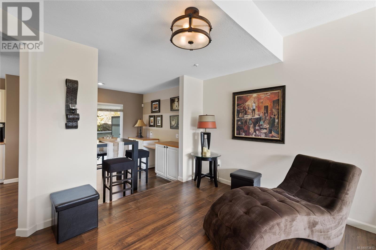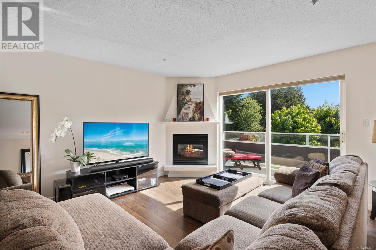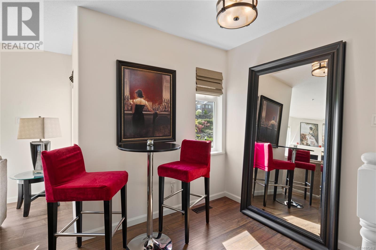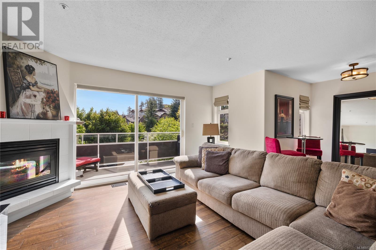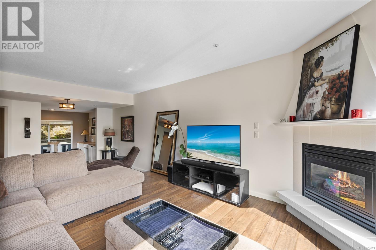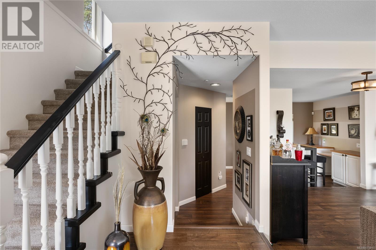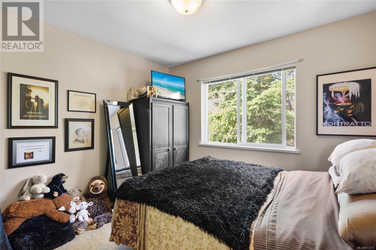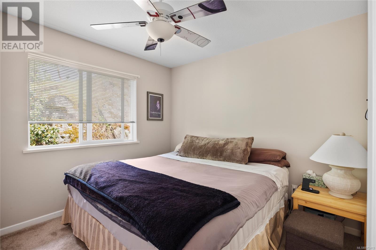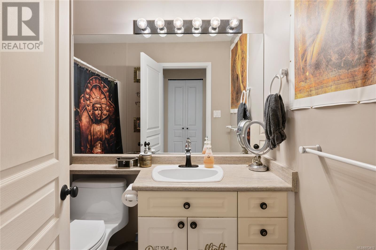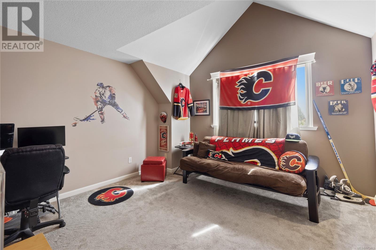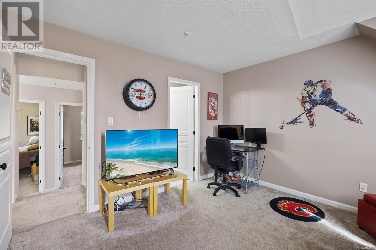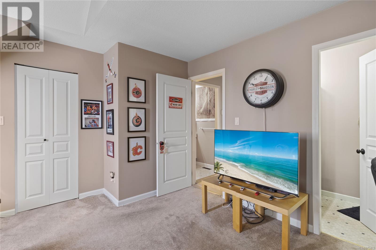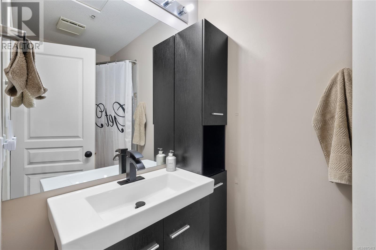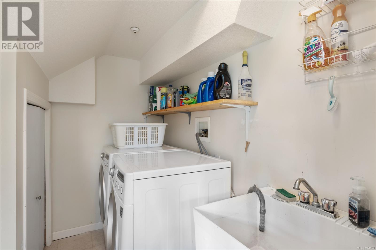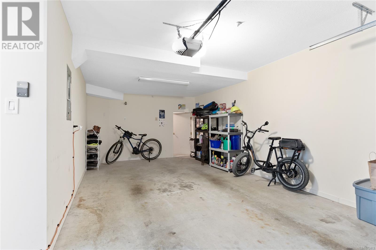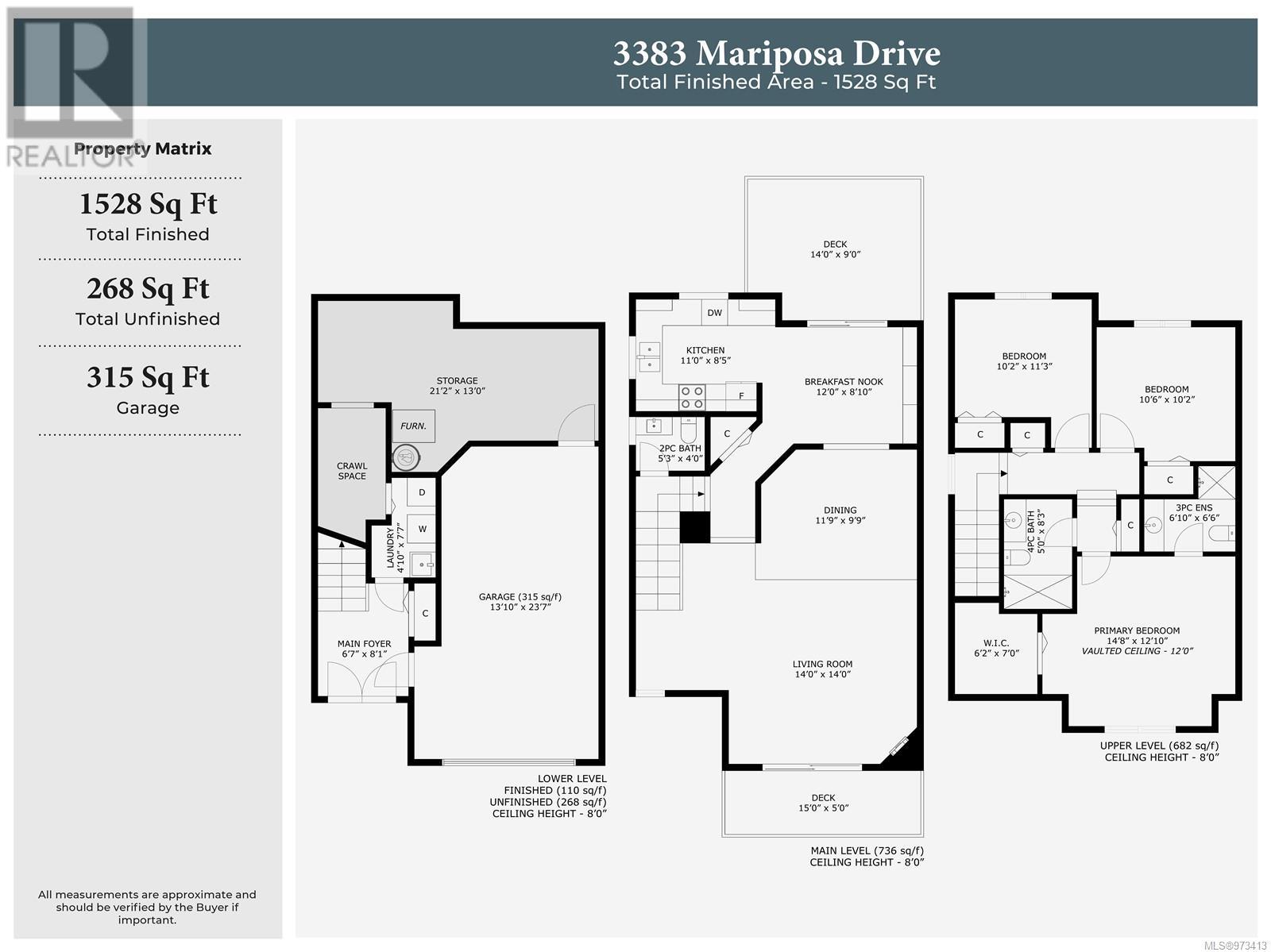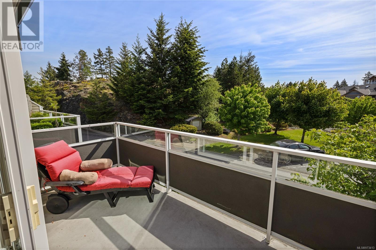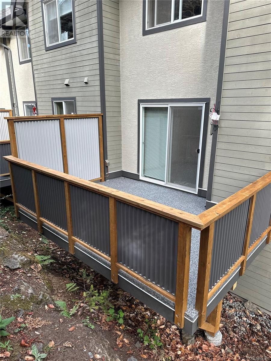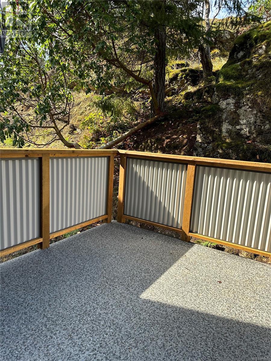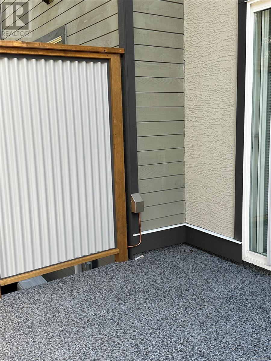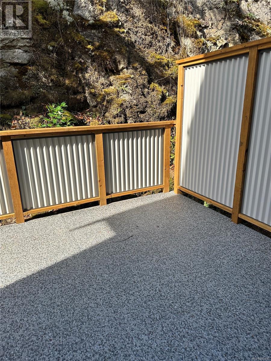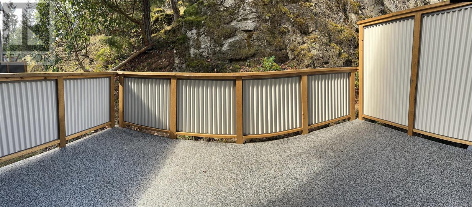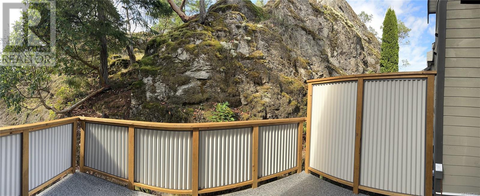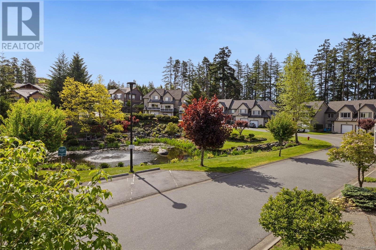Description
This 3-story 3Bd, 3bth townhome embodies contemporary elegance & comfort w/new flooring throughout. The main floor showcases a semi-open concept layout, ideal for entertaining or unwinding in style. The gas fireplace adds warmth to the living space & from here you can step onto the front deck, offering picturesque views of the tranquil pond and mature landscaping. Off the dining area is a deck at the rear of the home. Ascend to the third floor where you???ll find a large primary suite w/a renovated 3PC ensuite, boasting modern fixtures and luxurious finishes. On this floor there are 2 additional beds, providing space for family, guests, or a home office. Offering plenty of storage w/a single garage & a large storage/mechanical room at the back. Additional features include: new hot water tank, gas BBQ hookup, new dishwasher (2023). Pets allowed no age restrictions. Data & mas. Approx. Must be verified if important.
General Info
| MLS Listing ID: 973413 | Bedrooms: 3 | Bathrooms: 3 | Year Built: 1997 |
| Parking: N/A | Heating: N/A | Lotsize: 1528 sqft | Air Conditioning : None |
Amenities/Features
- Park setting
- Other
