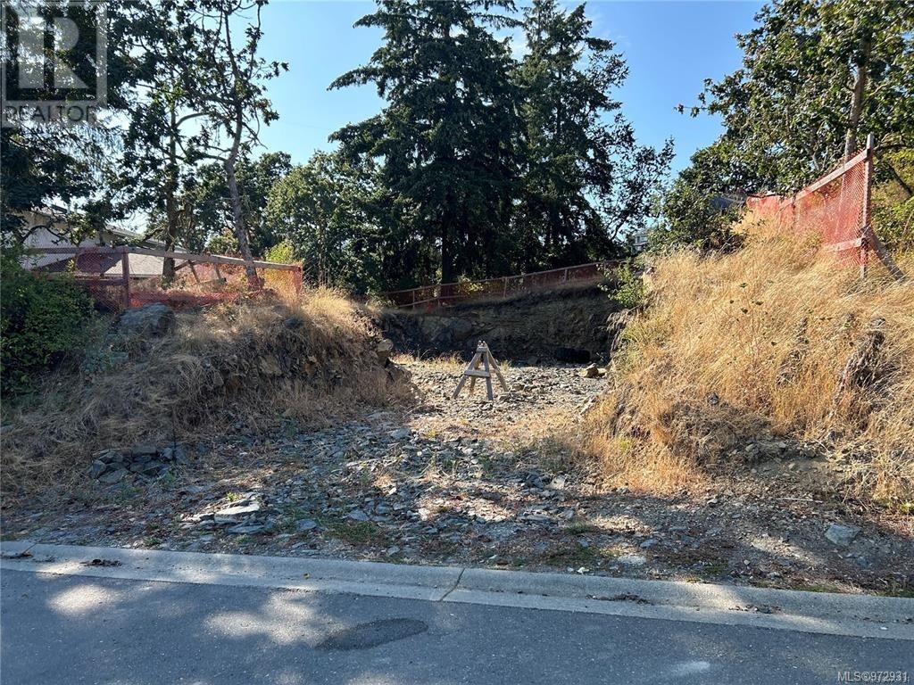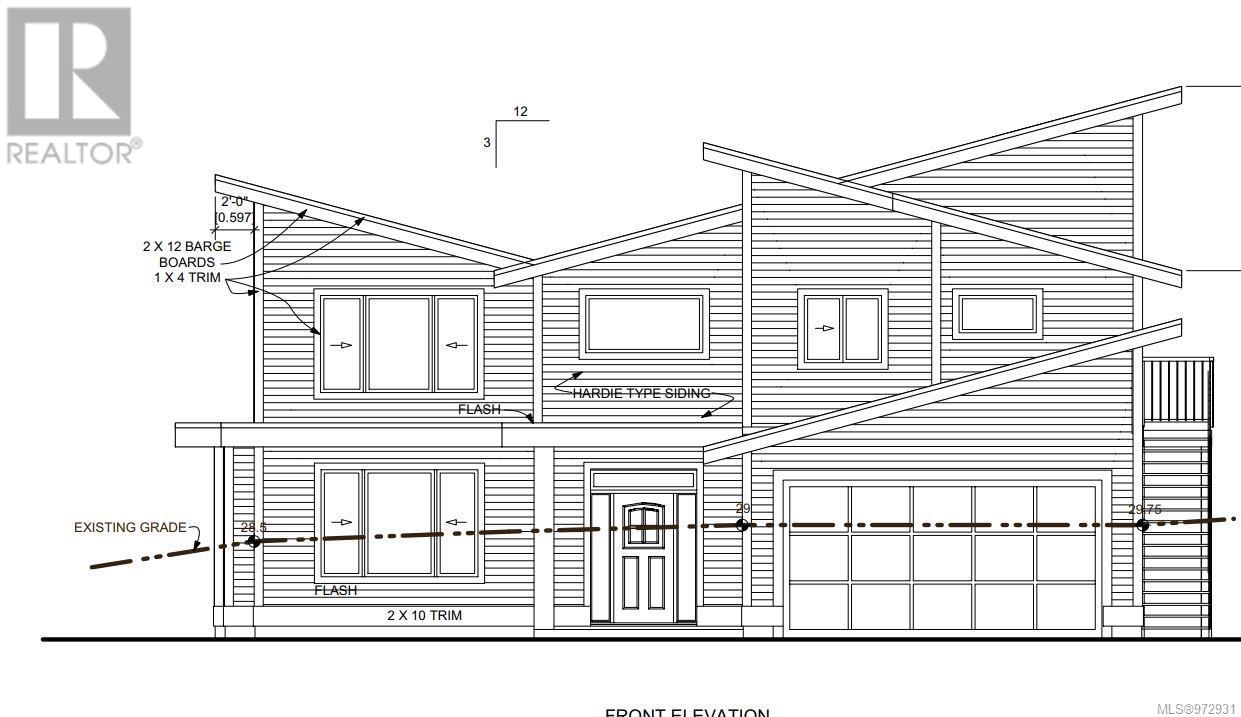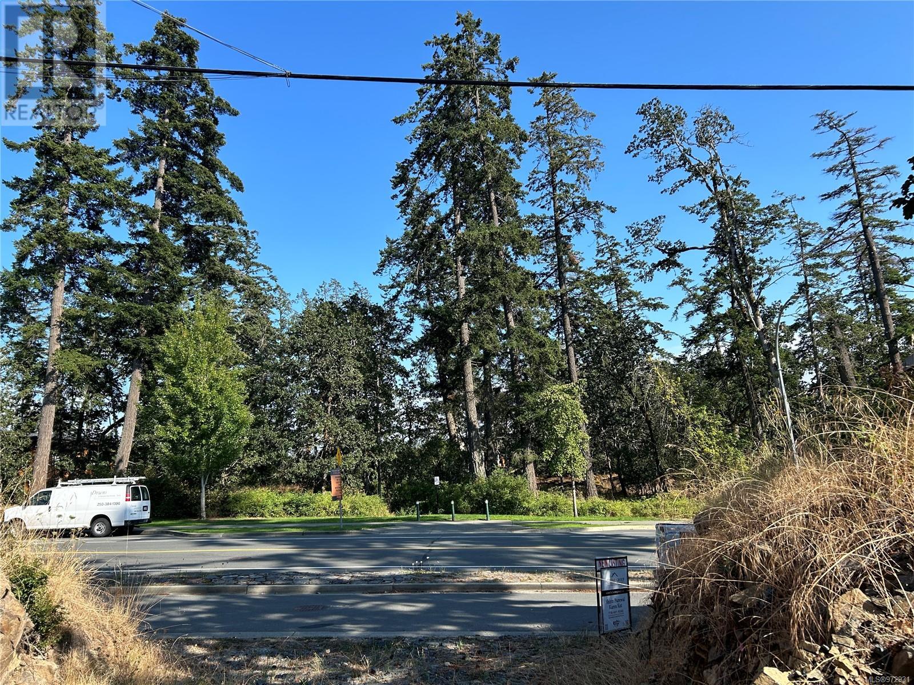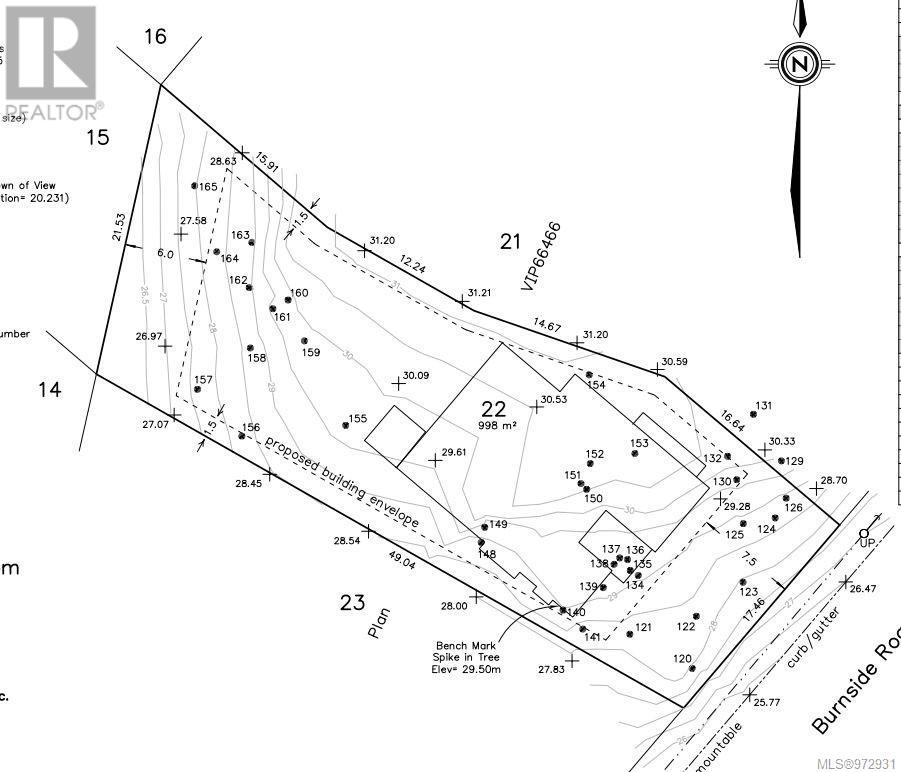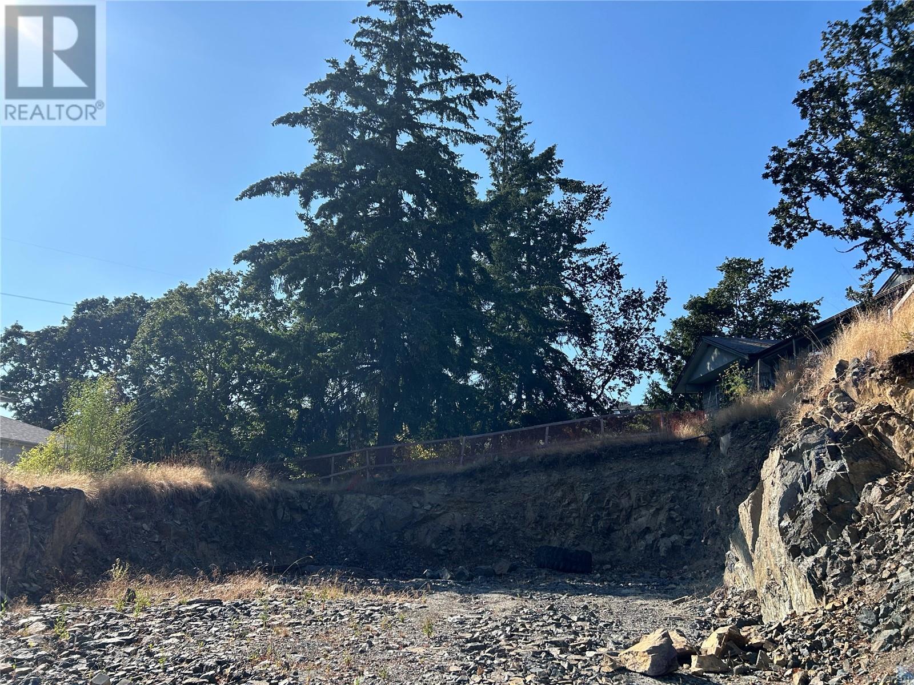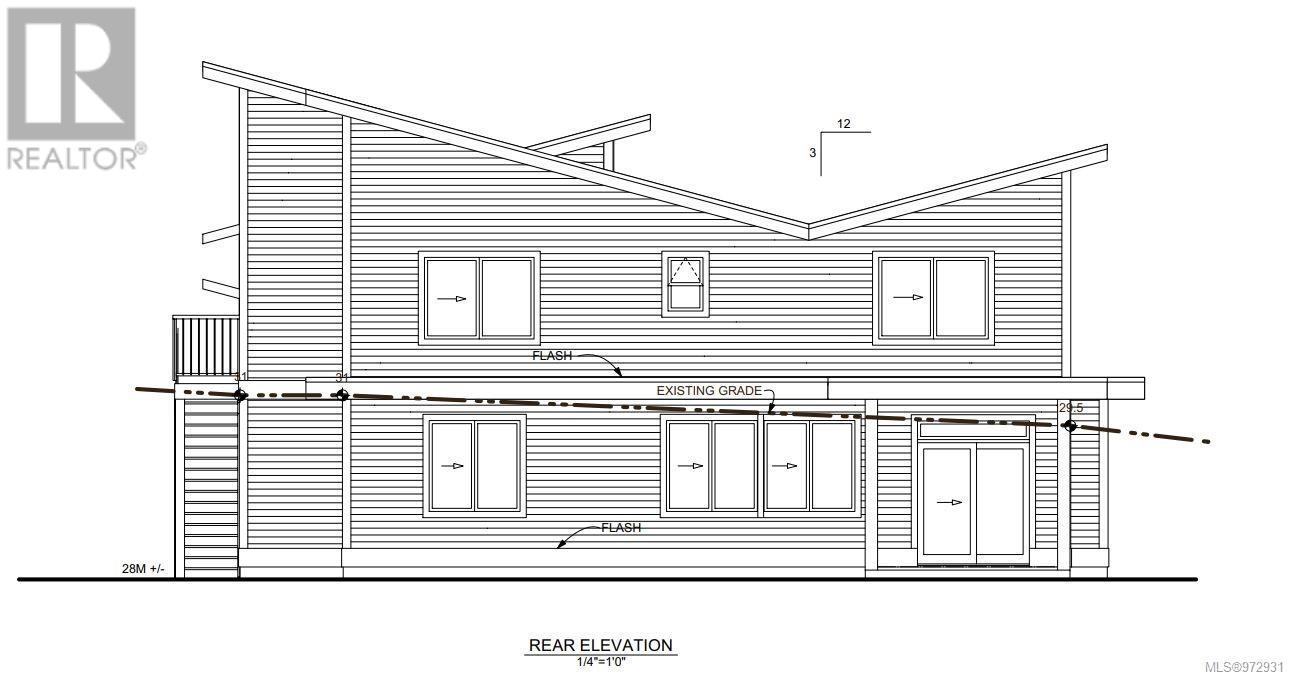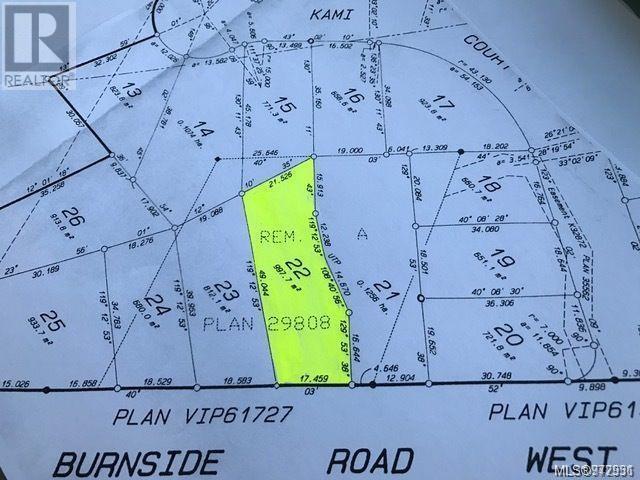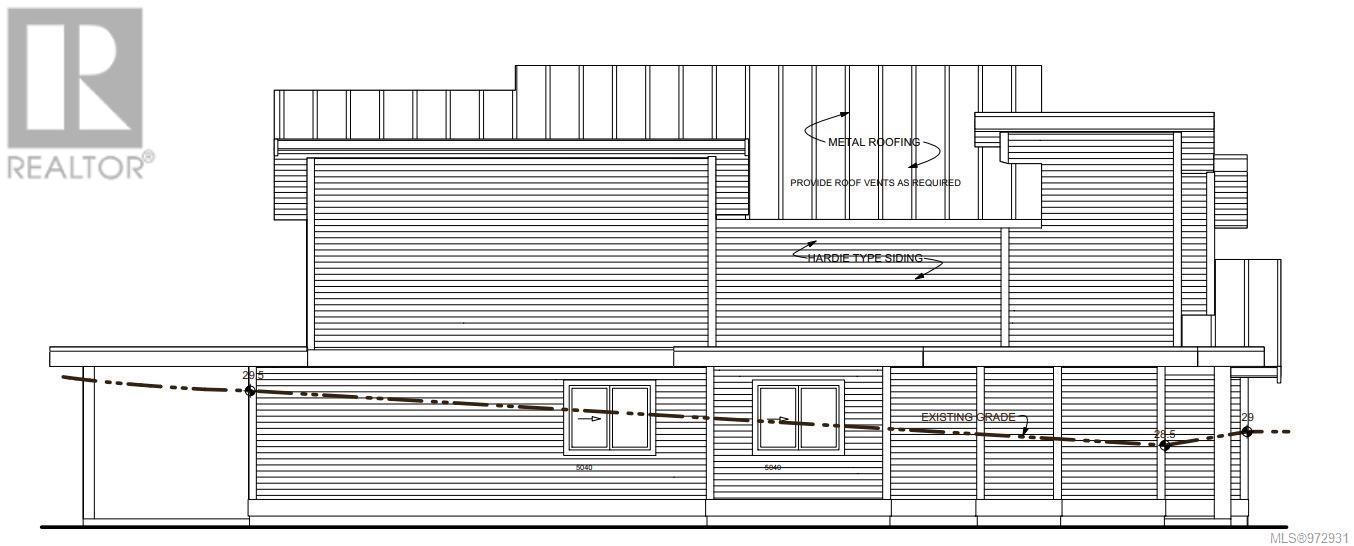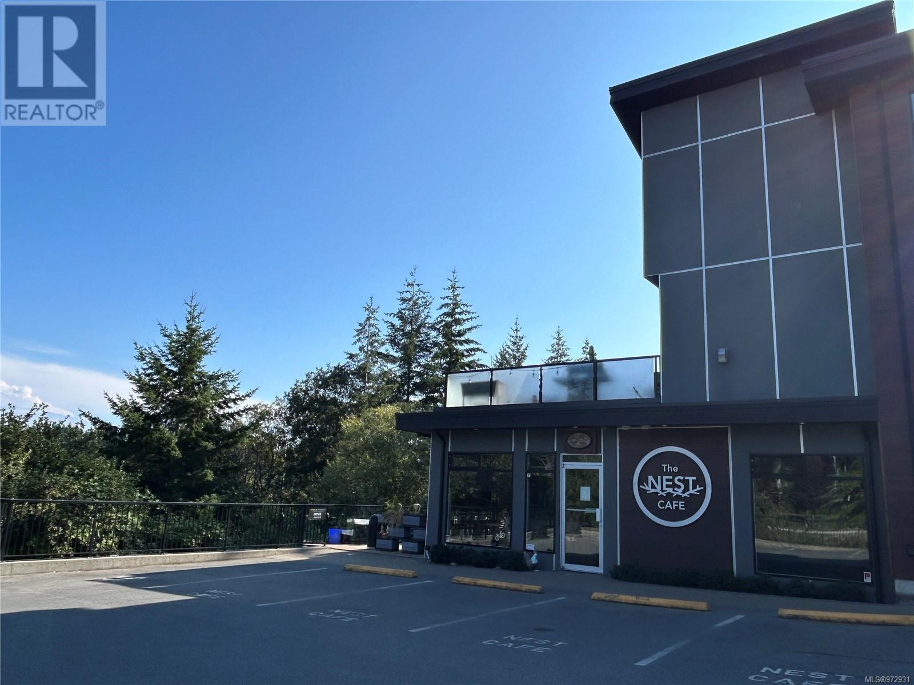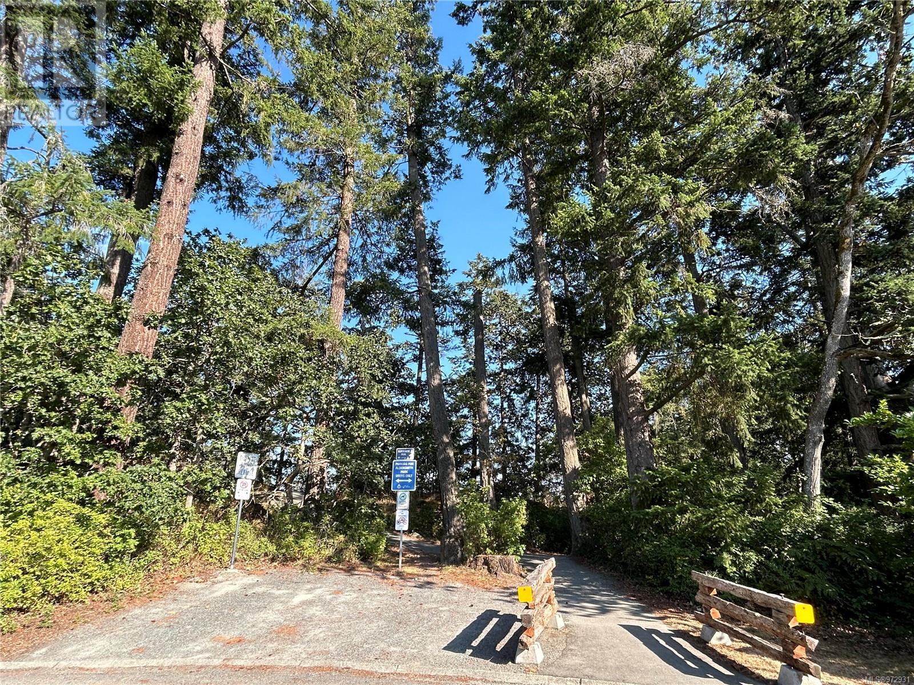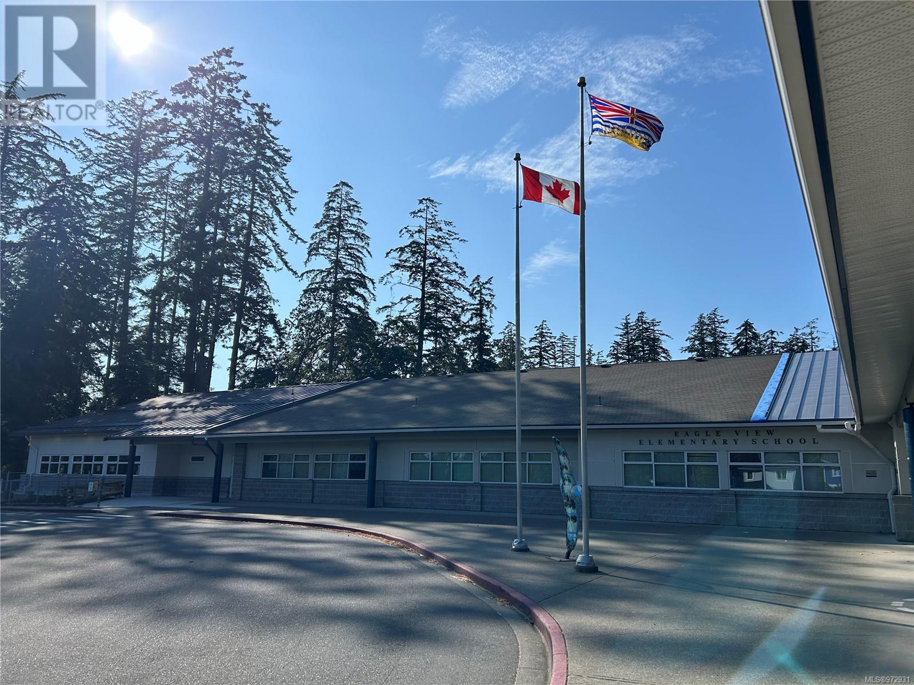Description
NEW PRICE 10,739 sq.ft fully serviced lot Zoned R1B which allows for multiple options and possibility of up to 4 units. Excellent location close to the Galloping Goose Trail, Vic General Hospital, Eagle Creek Village, Highland Pacific Golf Course with great schools and quick access to Highway. Ready-to-build Proposed Plans are for a 3500+sq ft 4 Bedroom Home with a Lower Suite as well as a 2 Bedroom Suite above the garage. Take advantage of the extensive work already completed to have this site ready-to-build with a builder able to start construction pending permit approval or create your own custom dream home in this stellar location. Per the Town permitted uses Detached Residential (Medium Lot); this permits either a detached residential (single family dwelling) or small-scale, multi-unit housing (SSMUH) dwelling of up to four units. An option to utilize the New Standardized SSMUH to help speed up the building plan approval process. Buyer to confirm Zoning and building options with Town and use of Proposed Building Plans. Please Do Not Walk property without an appointment.
General Info
| MLS Listing ID: 972931 | Bedrooms: 0 | Bathrooms: 0 | Year Built: 0 |
| Parking: N/A | Heating: N/A | Lotsize: 10739 sqft | Air Conditioning : N/A |
Amenities/Features
- Level lot
- Wooded area
- Irregular lot size
- Sloping
- Other
