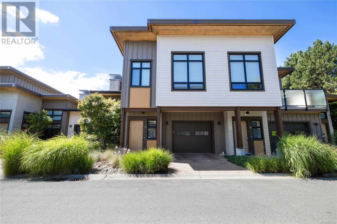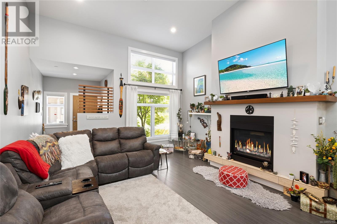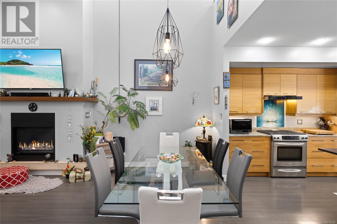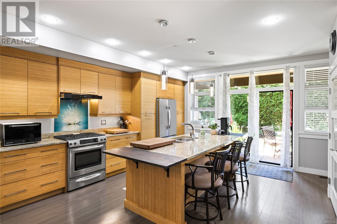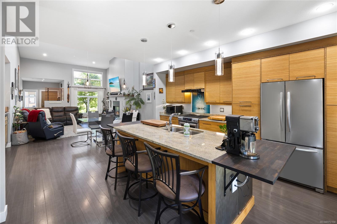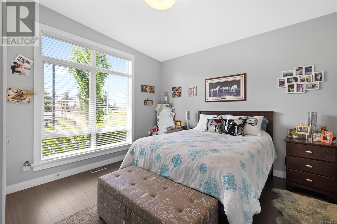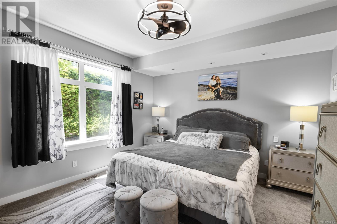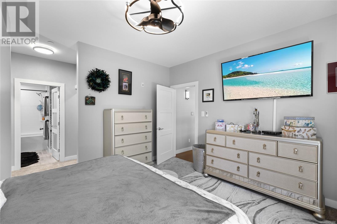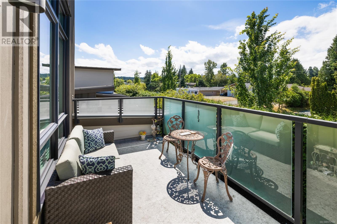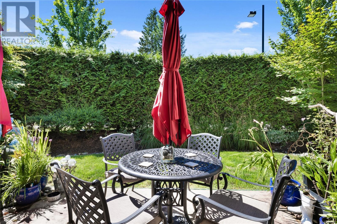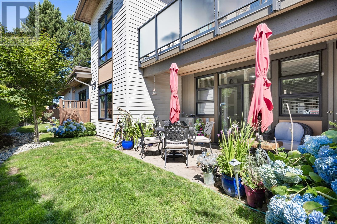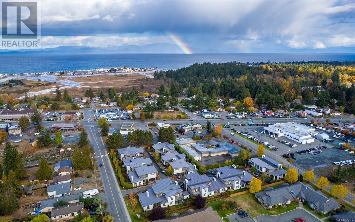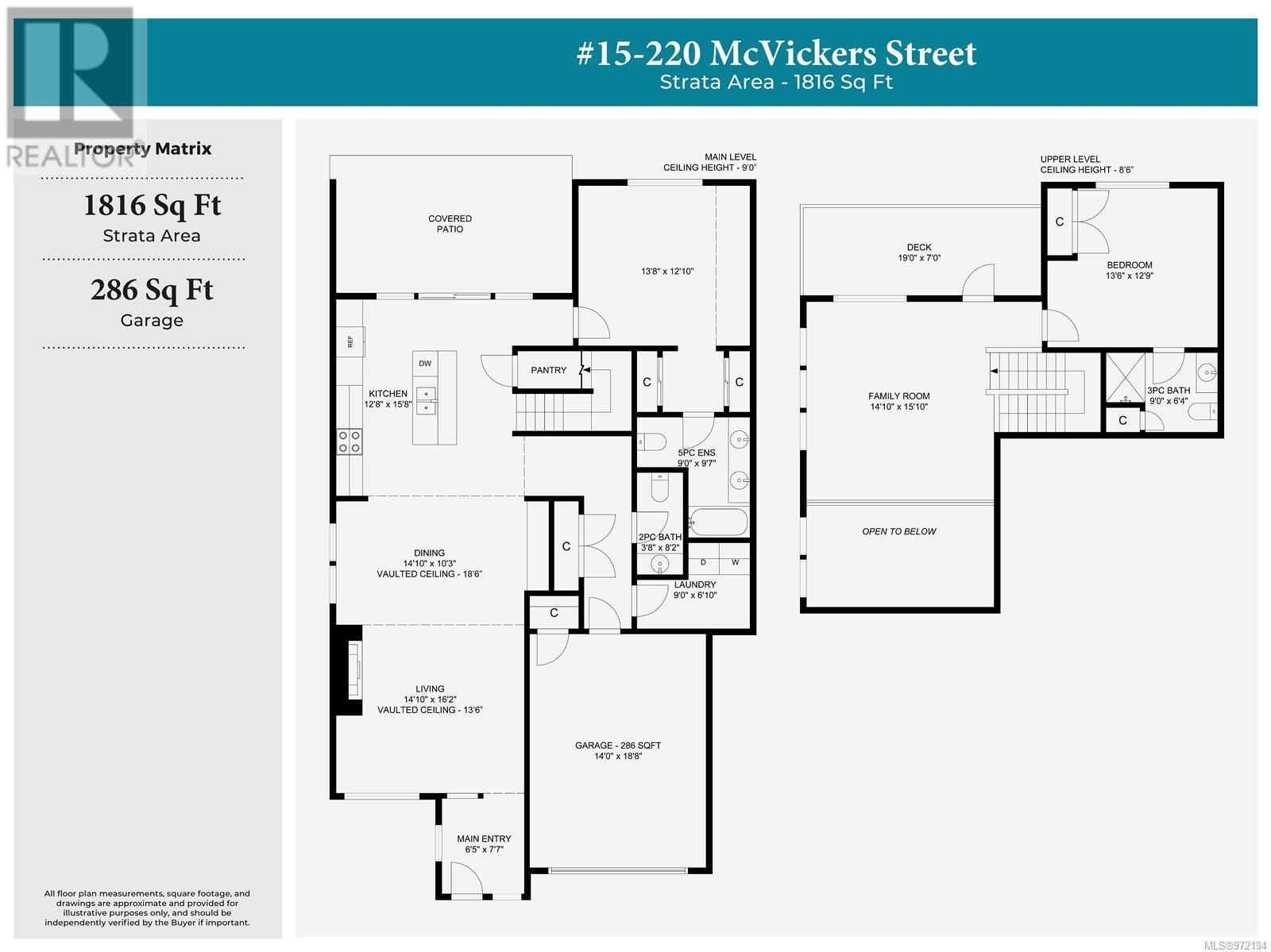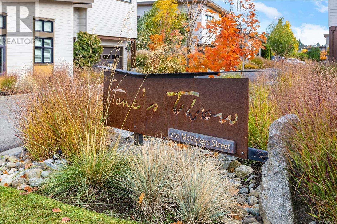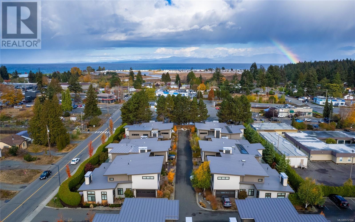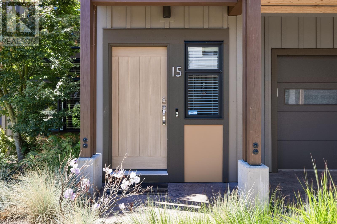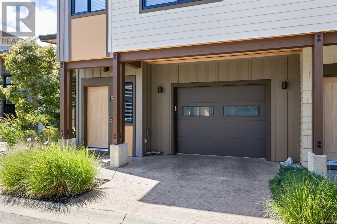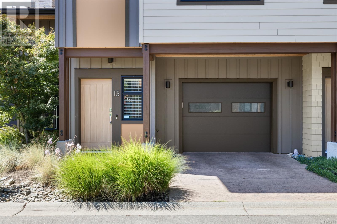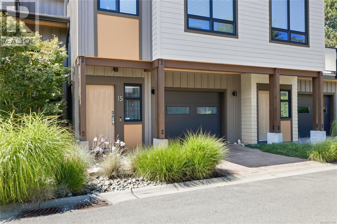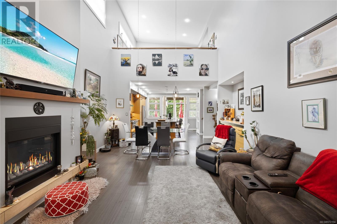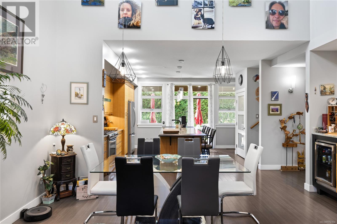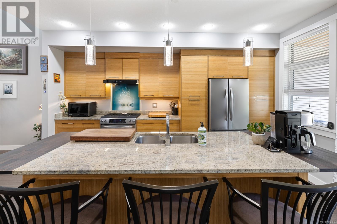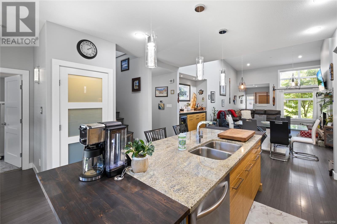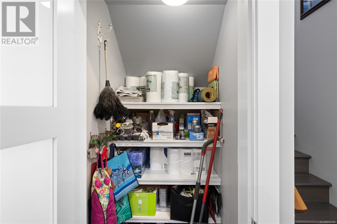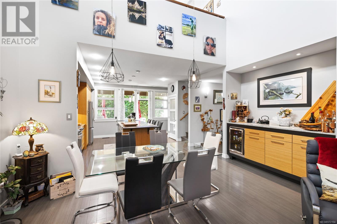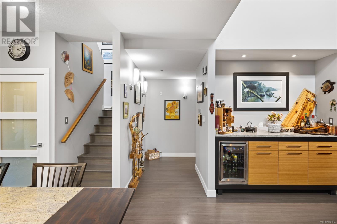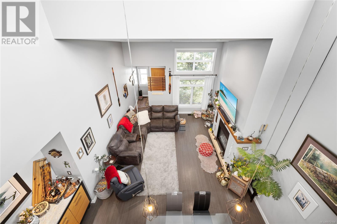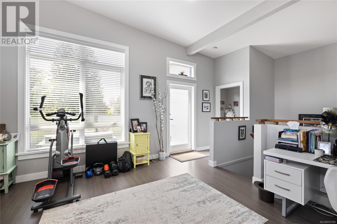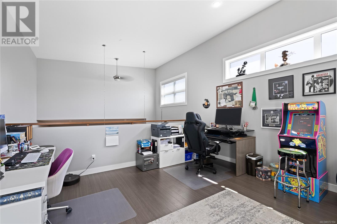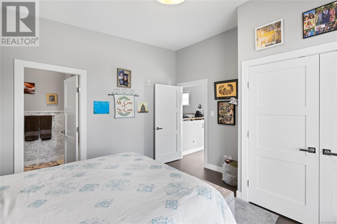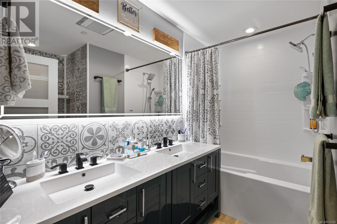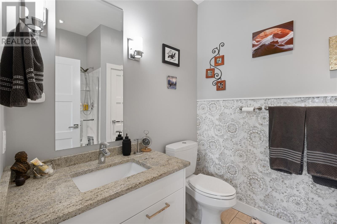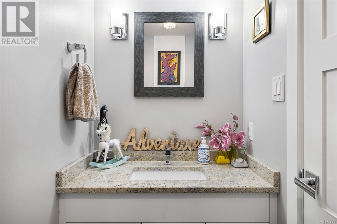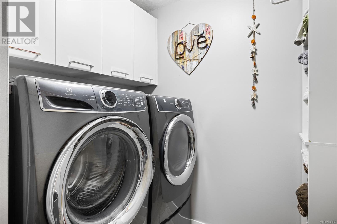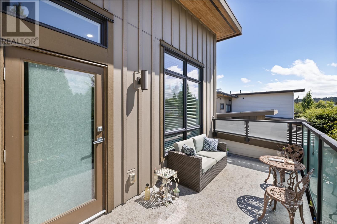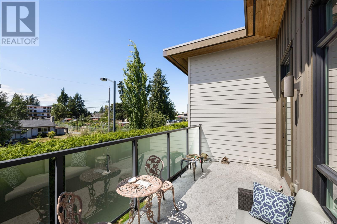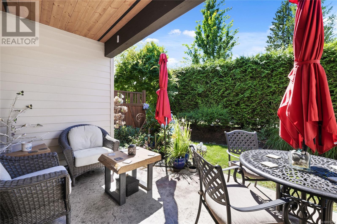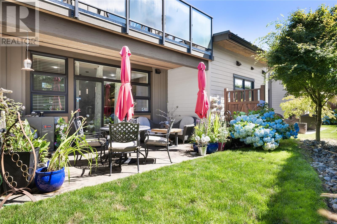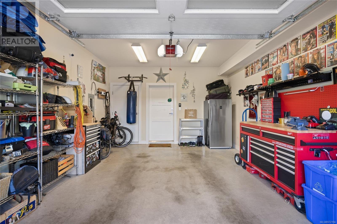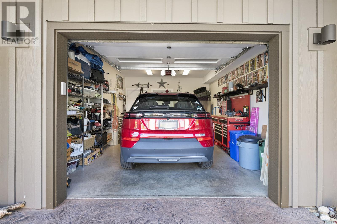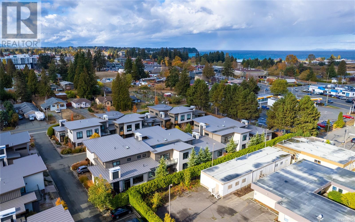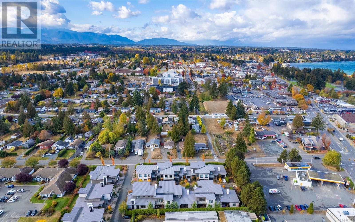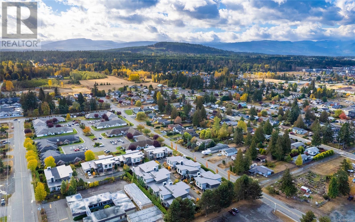Description
Immaculately cared-for boutique-style executive townhouse in the heart of Parksville. Within walking distance of all the shops and restaurants Parksville has to offer, the Stones Throw complex is well-maintained and beautifully landscaped with ornamental grasses and unique trees. This home features 2 bedrooms, 3 bathrooms, a mezzanine flex space, and an open-concept kitchen, dining, and great room. The kitchen boasts a 9 ft island, soft-close cabinets and drawers, an extra deep sink, and vaulted ceilings for a dramatic effect. The extra-large primary bedroom on the main level has new plush carpet, a completely renovated bathroom from 2023 with a 6 ft LED backlit mirror, and a walk-through closet with a closet organizer. The upper level features extra-high ceilings, a spacious extra-large second primary bedroom with its own ensuite and newly renovated shower. The home includes a Trane forced air furnace with air conditioning, serviced regularly, an on-demand hot water system, LED lighting throughout, a lower-level outside patio area, and an upper-level sun deck. Additionally, there is a 3 ft crawl space under the entire footprint of the unit, spacious garage with room for extra storage space and a workbench, wiring for an EV charger, and regularly maintained sprinkler and fire alarm systems.
General Info
| MLS Listing ID: 972194 | Bedrooms: 2 | Bathrooms: 3 | Year Built: 2013 |
| Parking: Garage | Heating: Forced air | Lotsize: N/A | Air Conditioning : Air Conditioned |
Amenities/Features
- Central location
- Other
