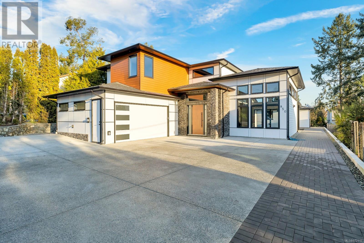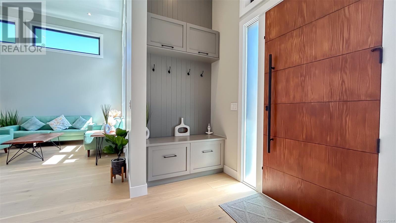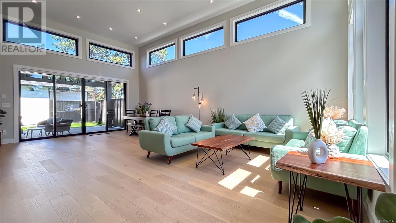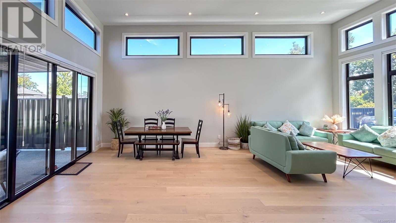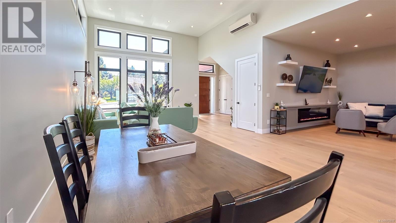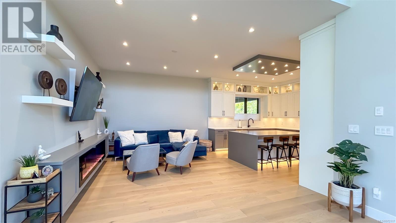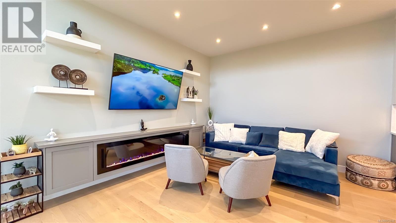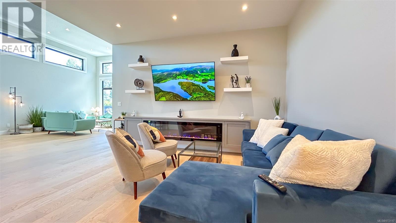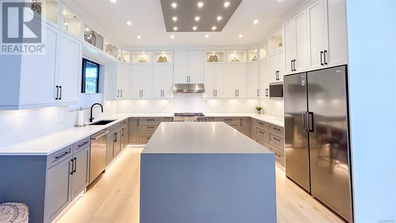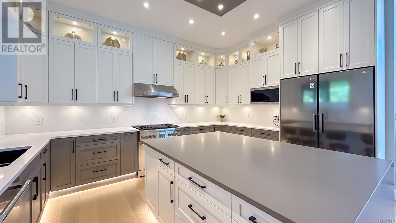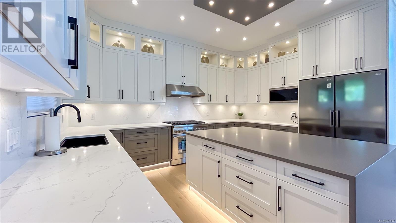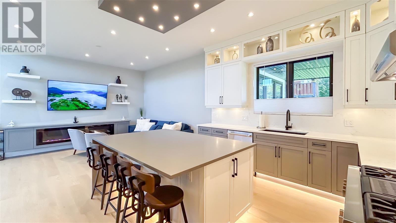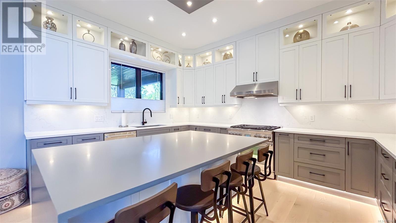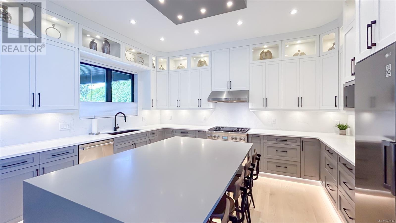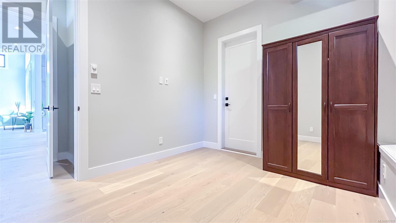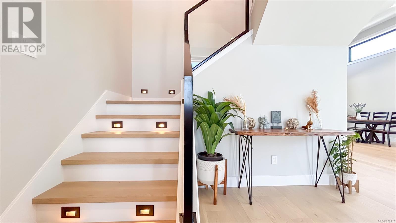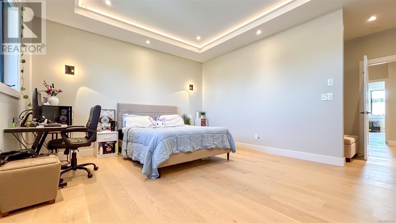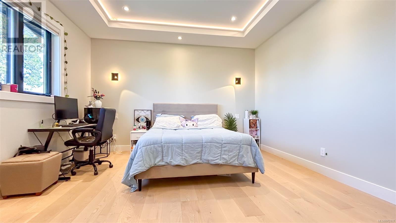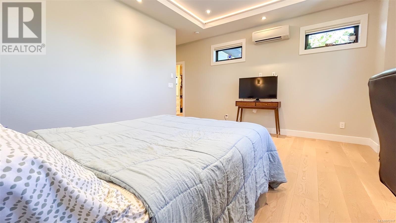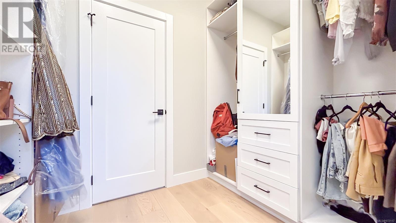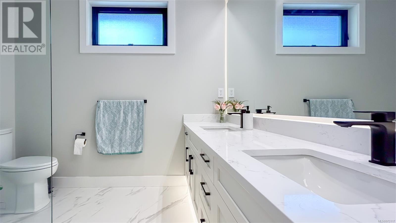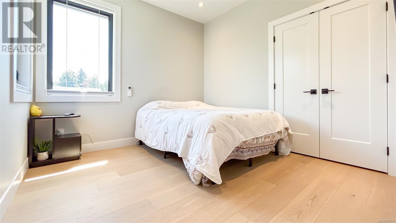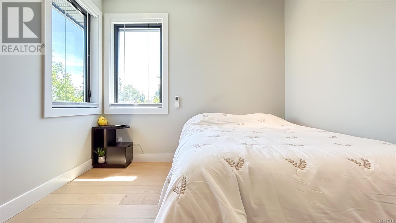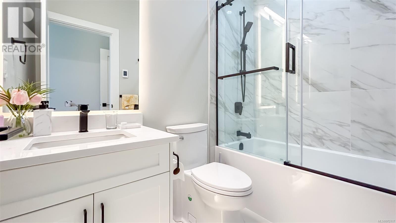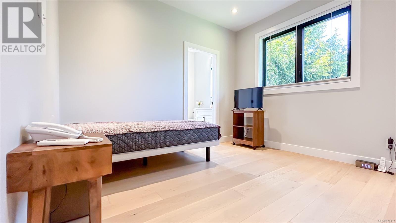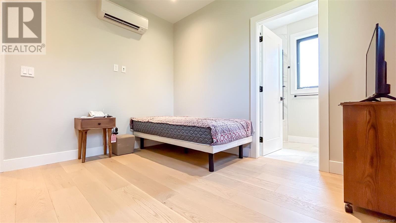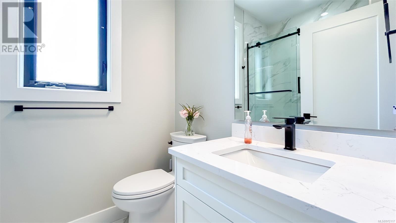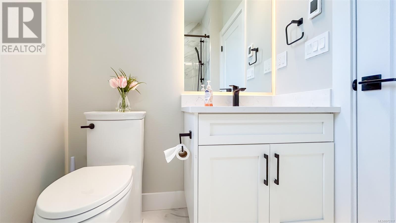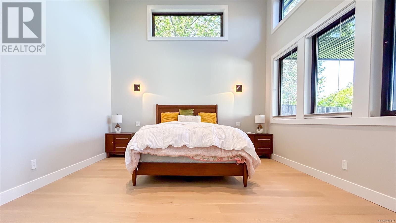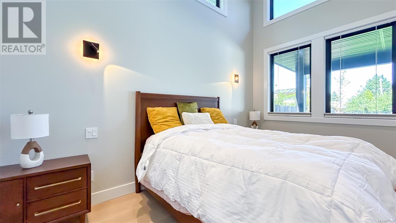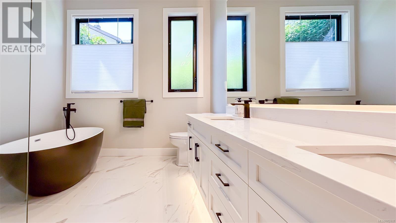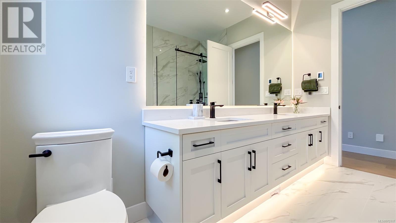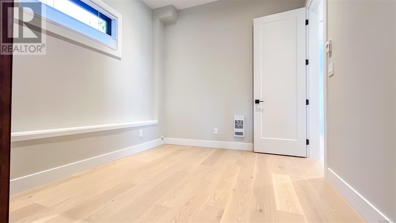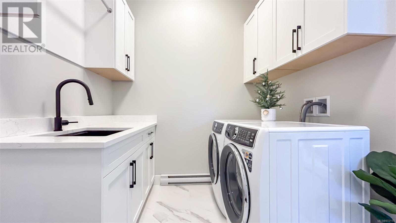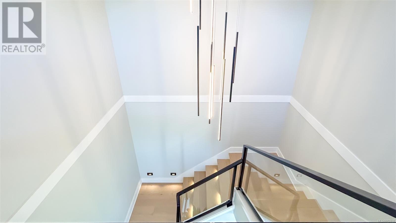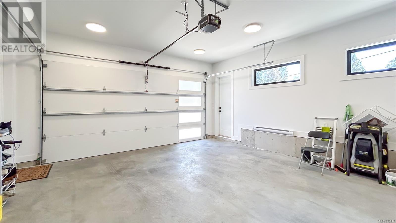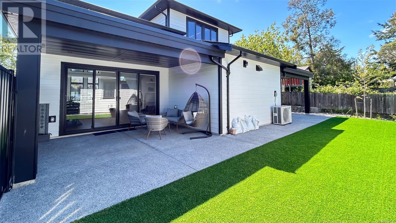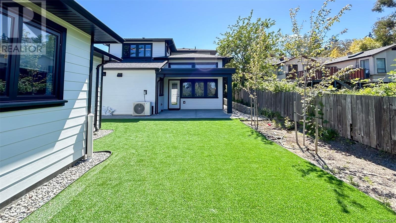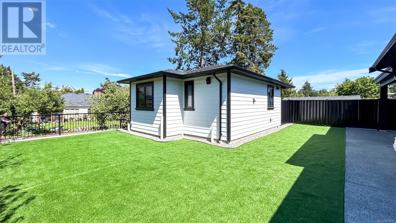Description
Exquisite custom family home w/2 bedroom garden suite in one of the most sought after areas of Saanich. The Sellers didn't miss the mark on the finish and features that this home has to offer. The main level with it's vaulted ceiling and expansive windows is sure to impress. But wait there's more... a kitchen that will leave you in awe, huge island, top of the line appliances, two primary bedrooms one on the main and the other on the second floor. All bedrooms have there own heat pump heads and en-suite bathrooms. How about a spacious garage, workshop and loads of parking to help make this house a home. The fully fenced low maintenance yard w/covered patio is perfect for the kids and/or pets. The garden suite was perfectly designed allowing the tenant to drive right up to their own front door. Don't miss out on this truly exceptional property. Book a viewing today!!
General Info
| MLS Listing ID: 972117 | Bedrooms: 6 | Bathrooms: 5 | Year Built: 2023 |
| Parking: N/A | Heating: Baseboard heaters, Forced air, Heat Pump | Lotsize: 8690 sqft | Air Conditioning : Air Conditioned |
Amenities/Features
- Central location
- Level lot
- Partially cleared
- Other
