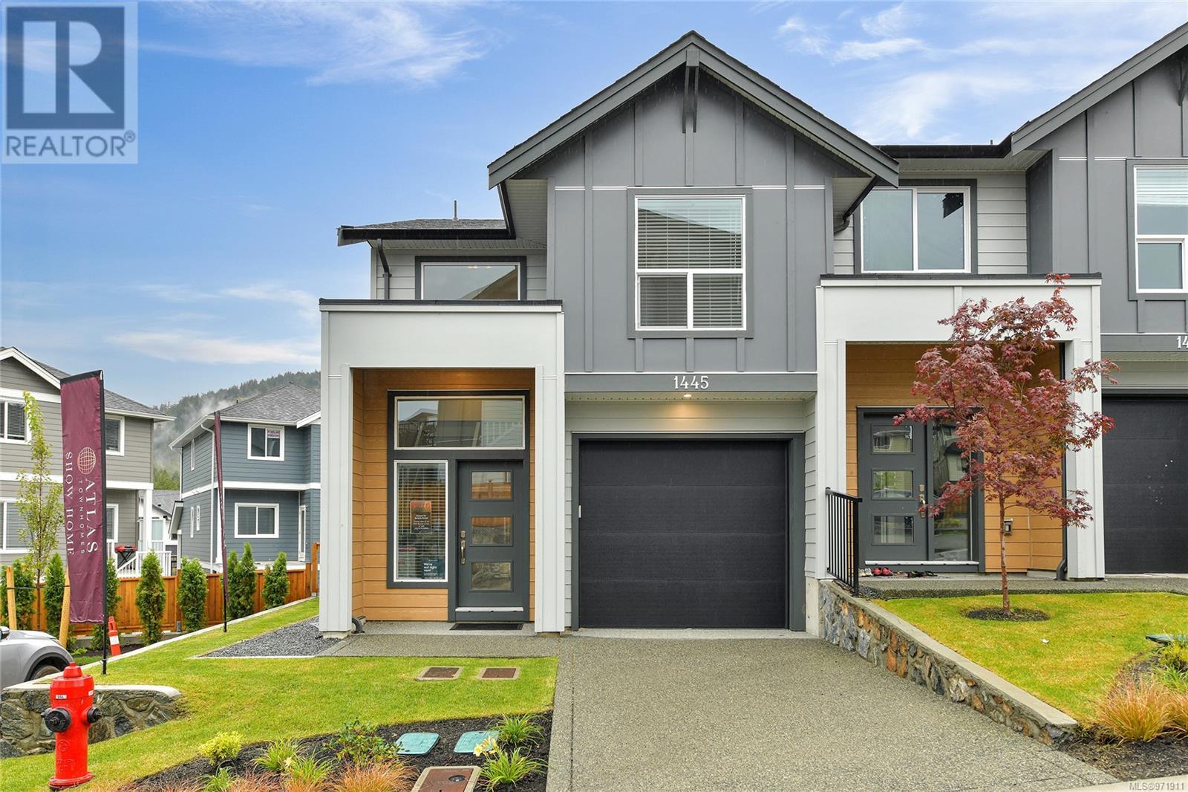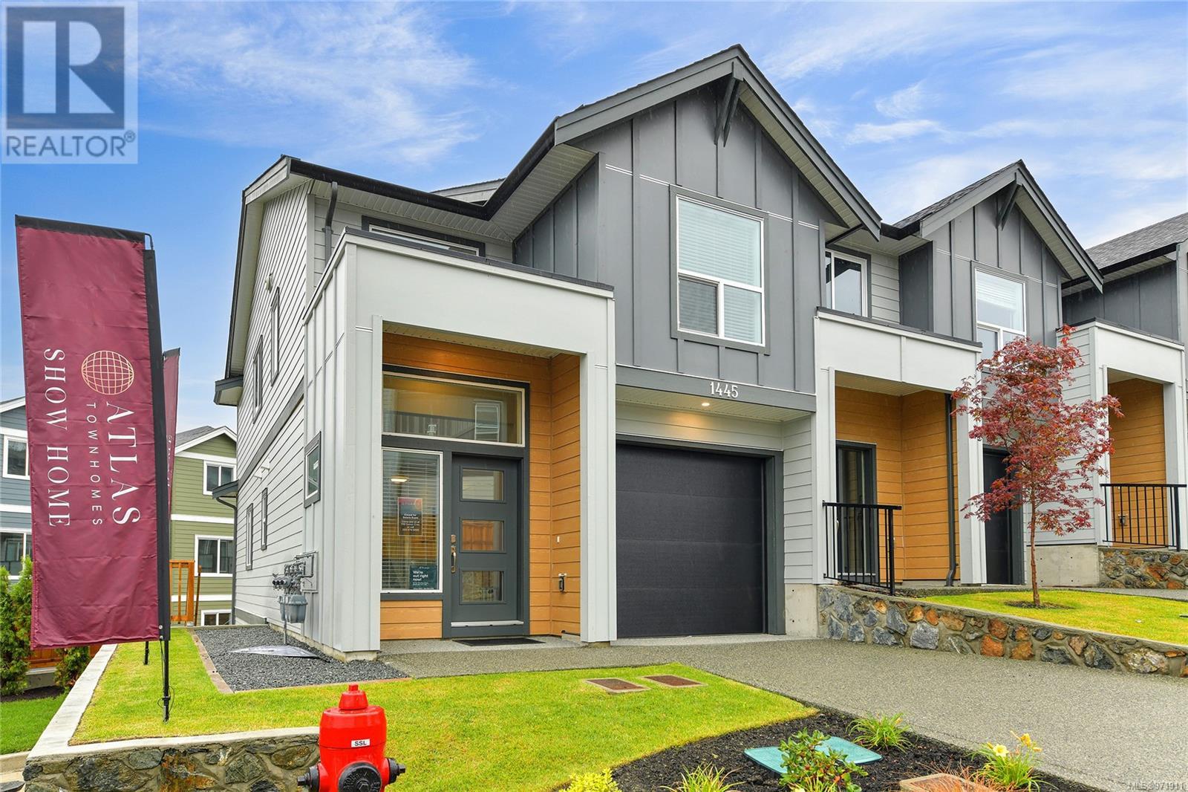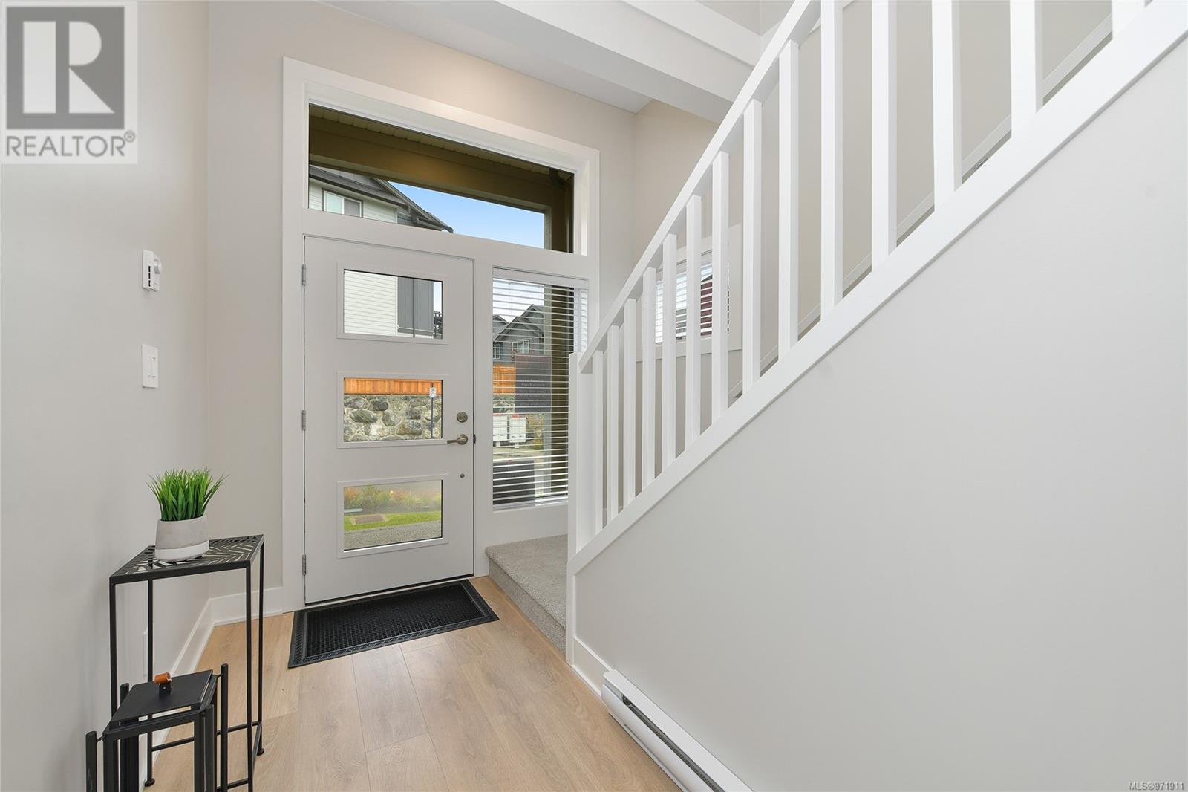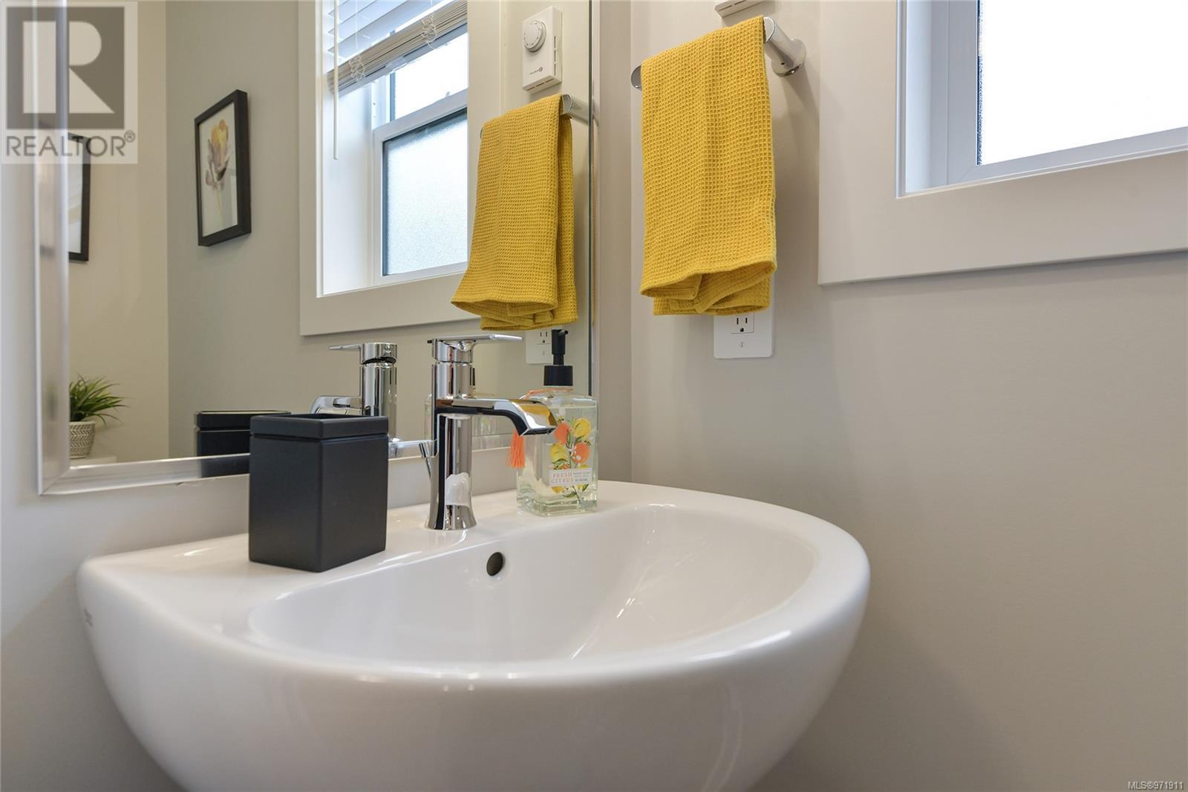Description
Welcome to Atlas Town Homes, a luxurious and comfortable 3-bedroom, 2.5-bathroom townhome with additional flex room, patio & deck, and yard in a family-friendly neighborhood. The open-concept living space includes an electric fireplace, ductless heat pump system and a kitchen equipped with top-of-the-line appliances and quartz countertops. Upstairs, the master bedroom boasts a luxurious en-suite bathroom with a tiled shower, while the other two bedrooms share a full bathroom. The property also features a garage and driveway for parking and a patio and yard for outdoor relaxation and entertaining. This gem won't be available for long, so call us today to schedule a viewing! Westhills has all the amenities you crave, including a brand new elementary and middle school, and with Belmont Secondary nearby, all levels of education are within walking distance. Visit Westhills Homestore today. Open daily from 12-4pm
General Info
| MLS Listing ID: 971911 | Bedrooms: 3 | Bathrooms: 3 | Year Built: 2024 |
| Parking: N/A | Heating: Baseboard heaters, Heat Pump | Lotsize: 1816 sqft | Air Conditioning : Air Conditioned |



