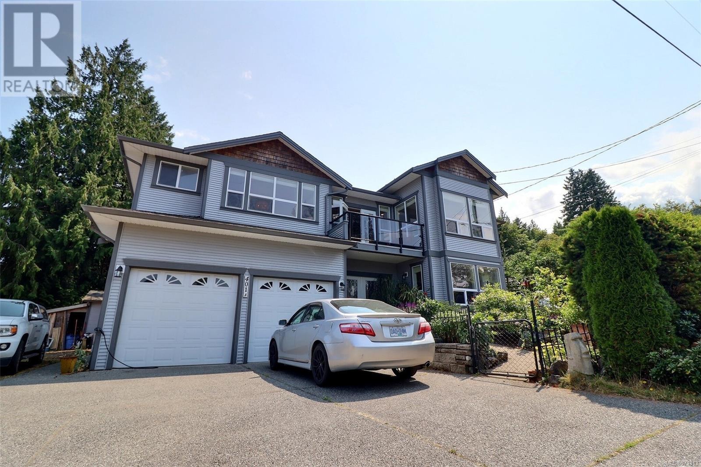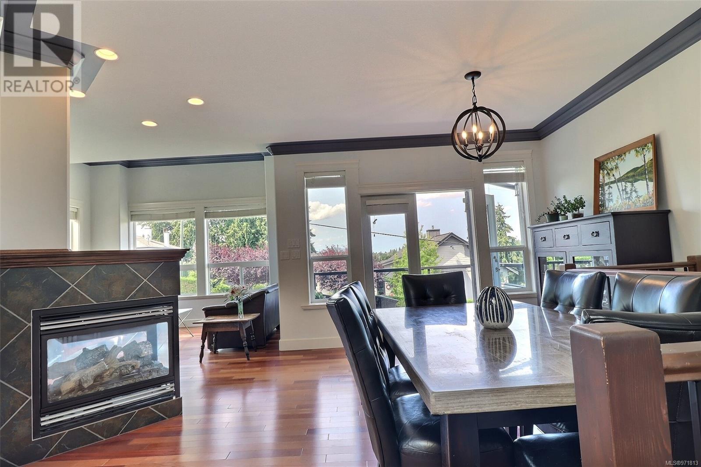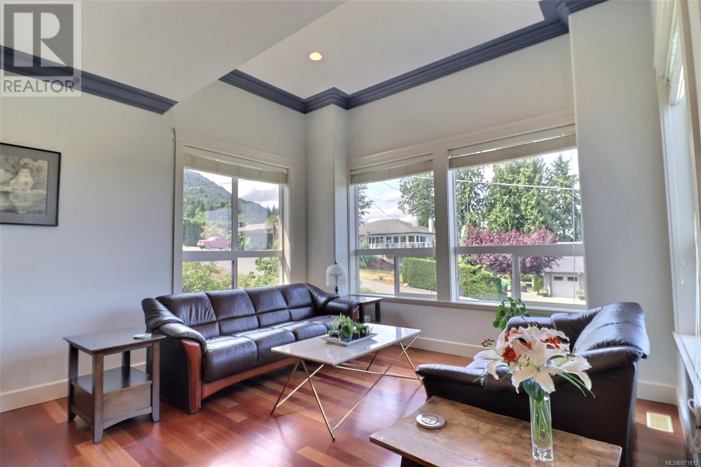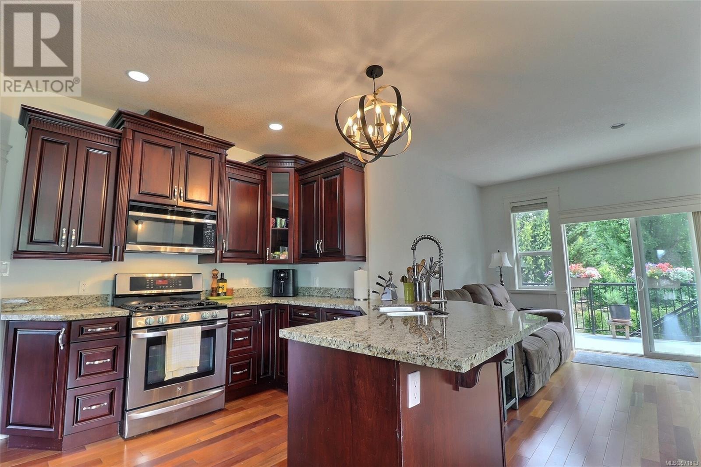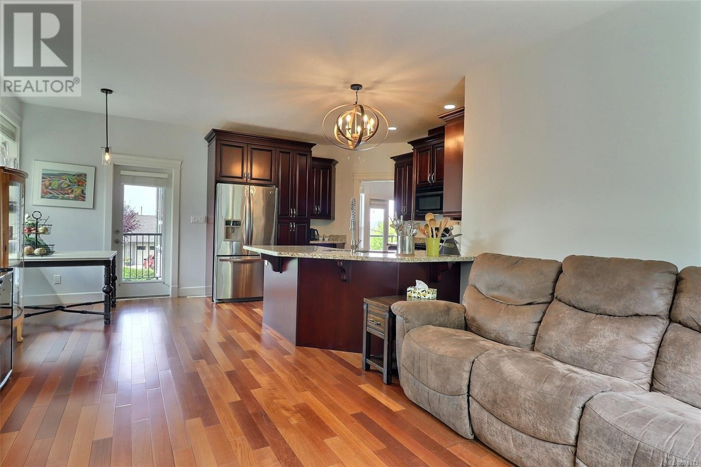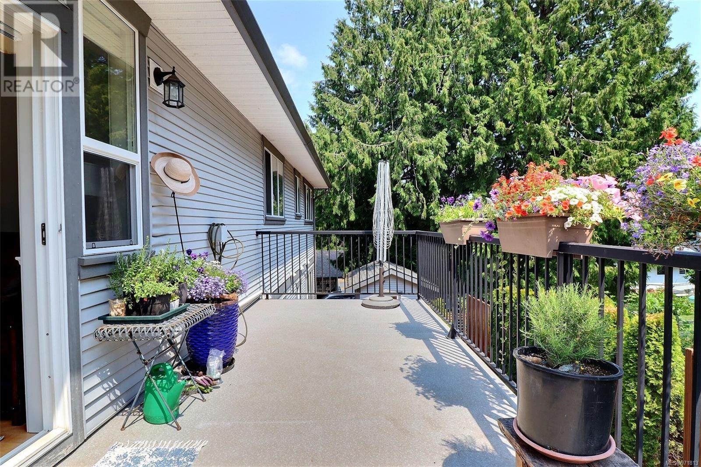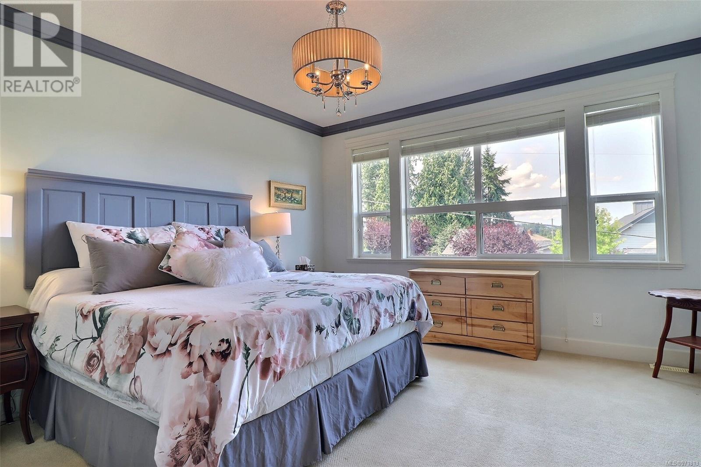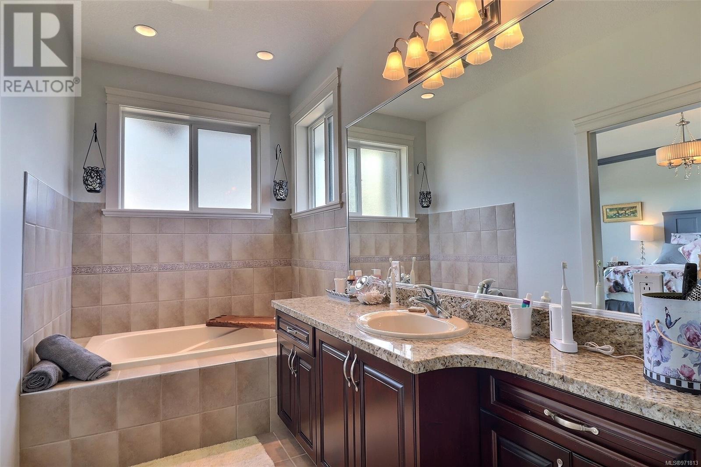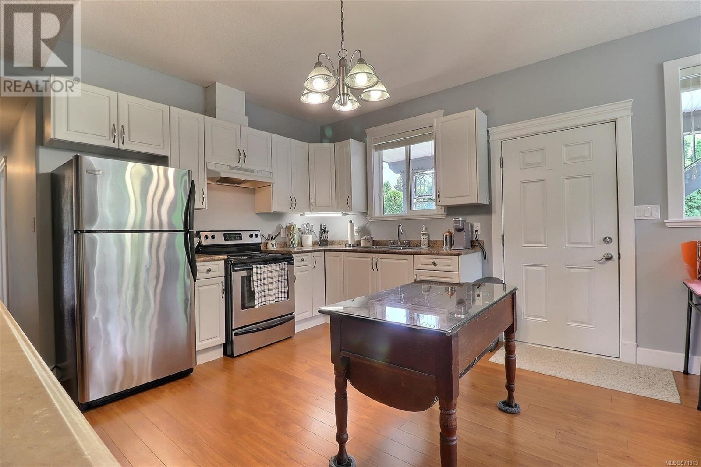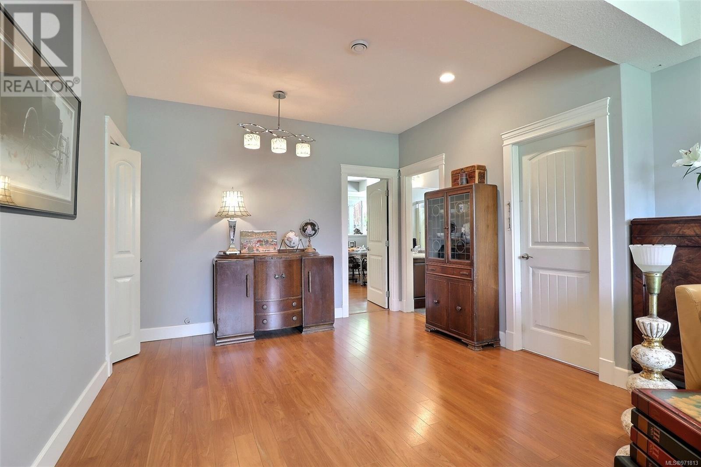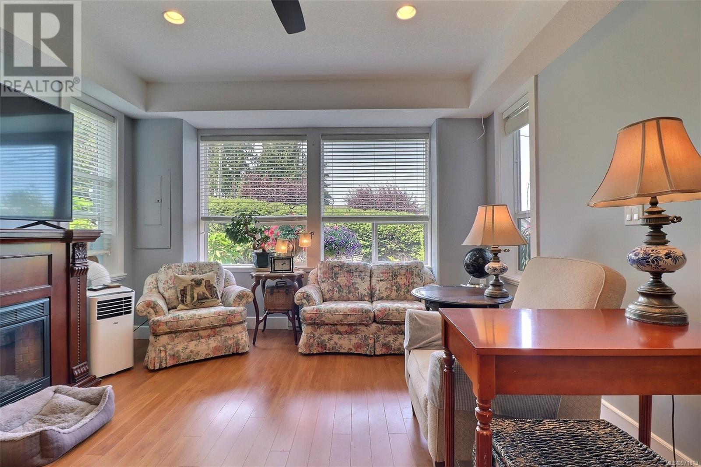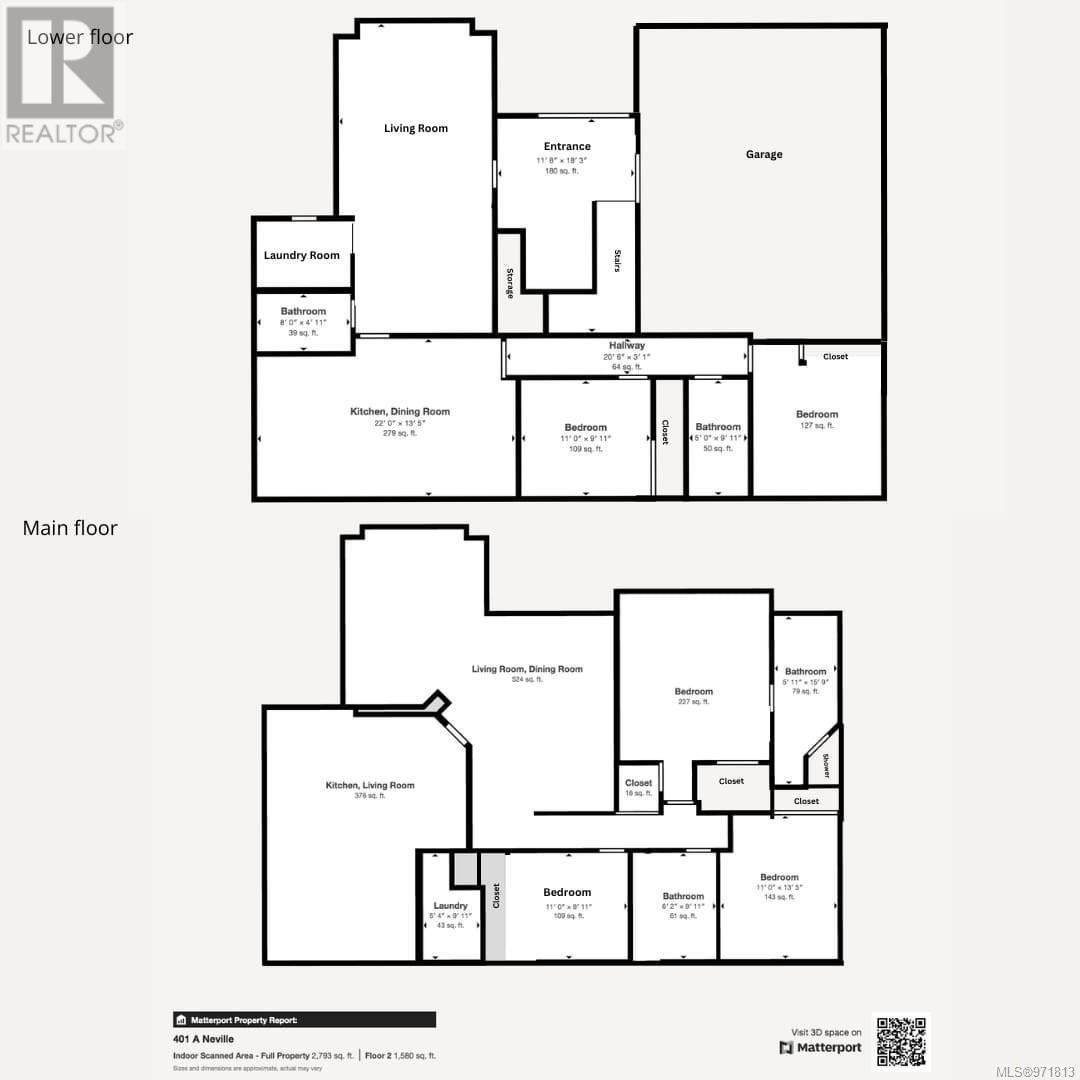Description
Visit REALTOR?(R) website for additional information. This stunning 5-bedroom, 4-bathroom home is ideal for the entire family, including in-laws. The ground-floor suite is perfect for extended family or rental income, featuring no stairs, two bedrooms, two 4pc bathrooms, two covered patios, kitchen, and a large living and dining area with separate entrances. The upper floor offers a spacious living room with a three-sided fireplace, a chef's kitchen, and a primary bedroom with a spa-like ensuite. Additionally, there is family room, formal dining room, two more bedrooms and another bathroom on this floor. Enjoy breathtaking ocean views from the front deck. The private backyard is a gardener's paradise with raised garden beds, a storage shed, and an array of beautiful flowers. Additional amenities include a double car garage, providing ample parking and storage space.
General Info
| MLS Listing ID: 971813 | Bedrooms: 5 | Bathrooms: 4 | Year Built: 2008 |
| Parking: N/A | Heating: Forced air, Heat Pump | Lotsize: 6720 sqft | Air Conditioning : Central air conditioning |
Amenities/Features
- Other
- Marine Oriented
