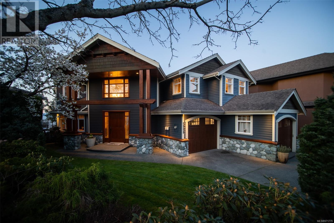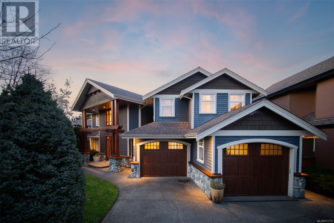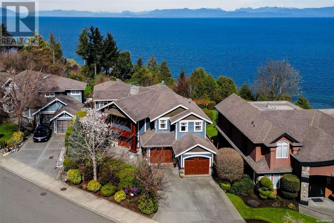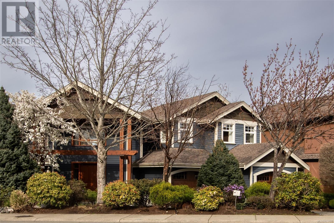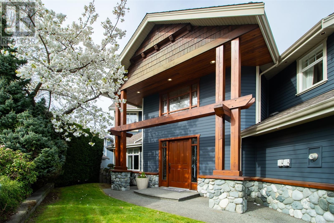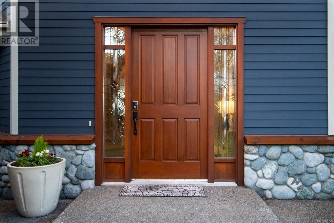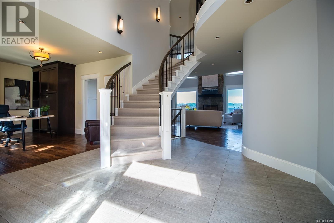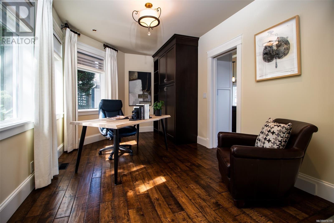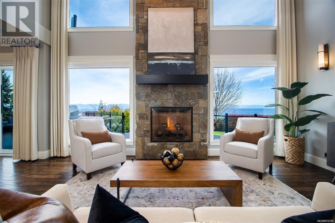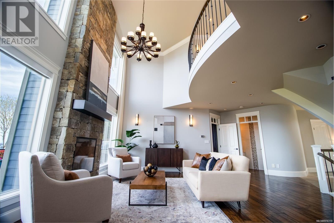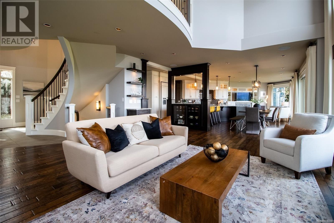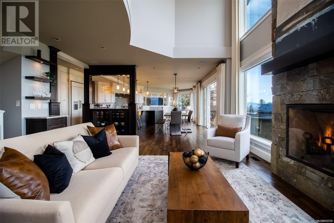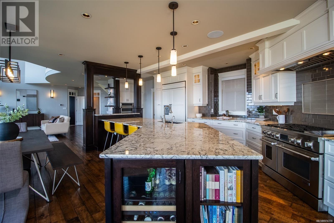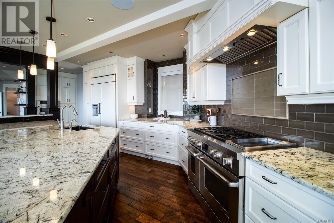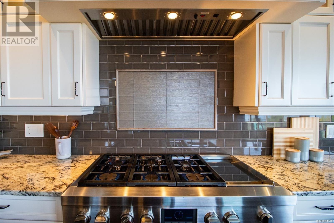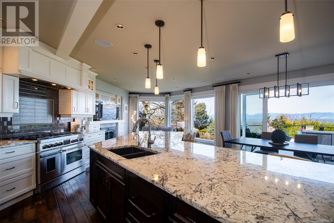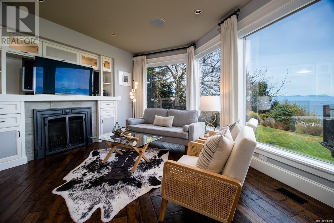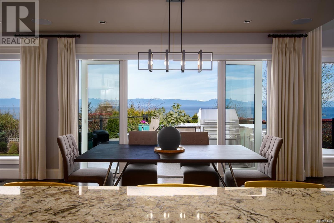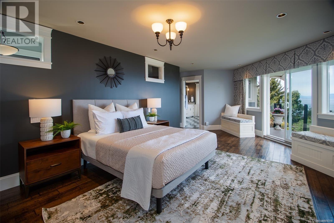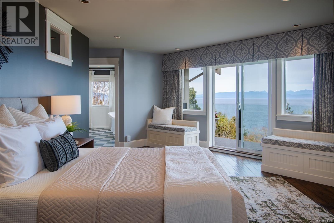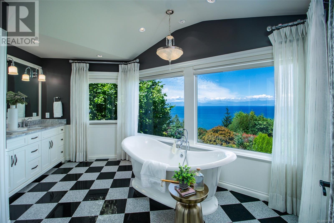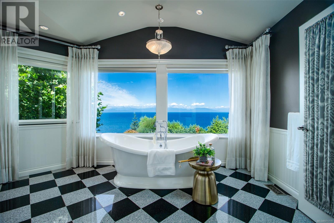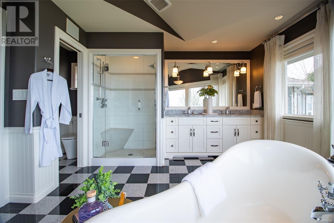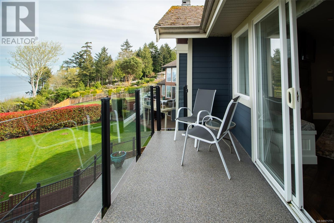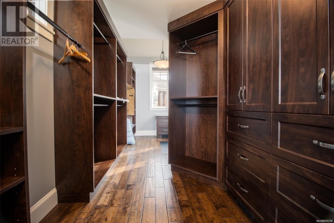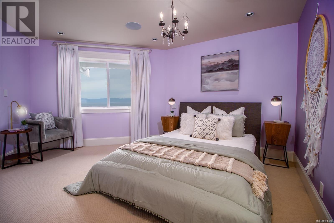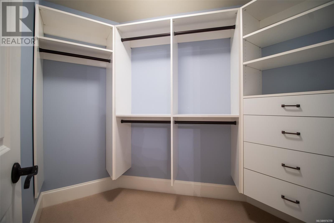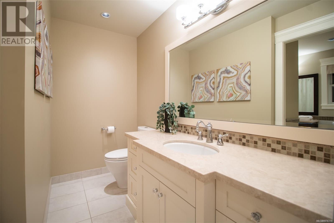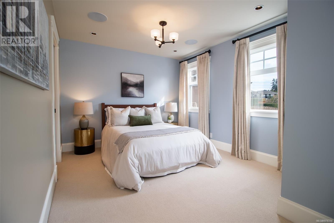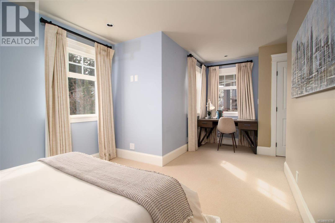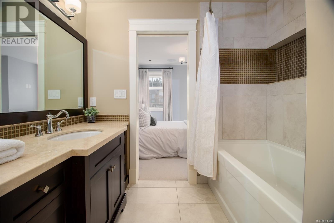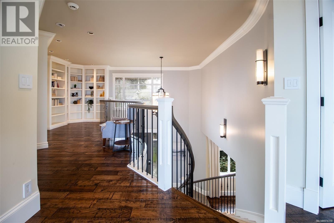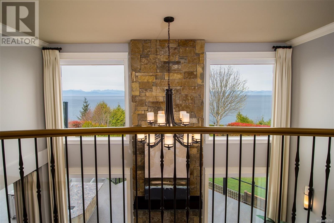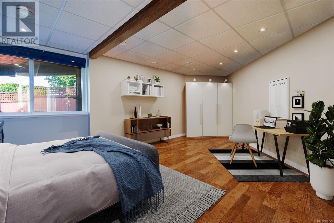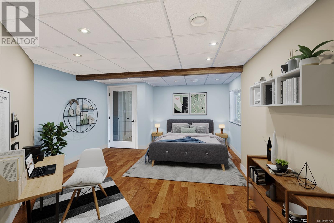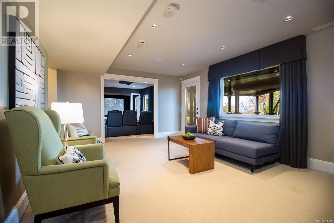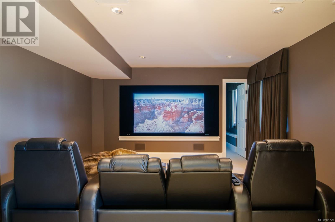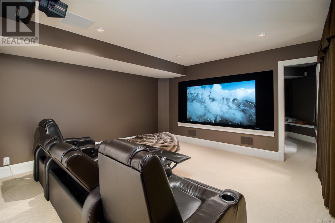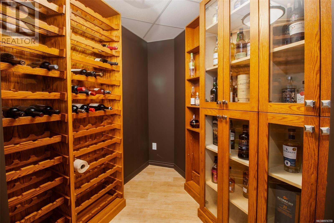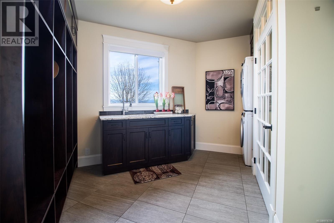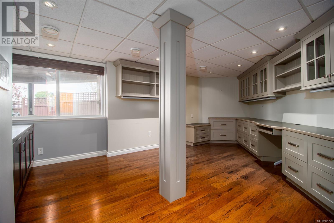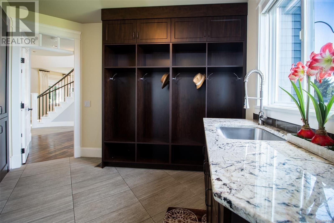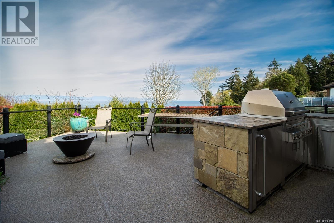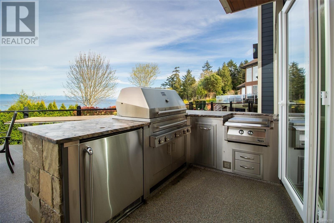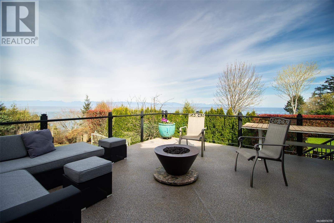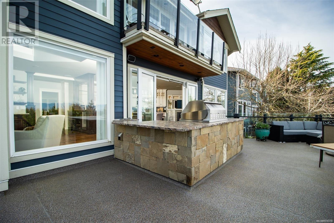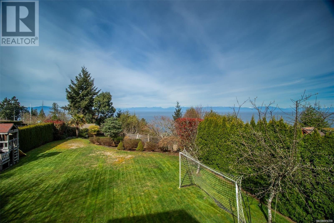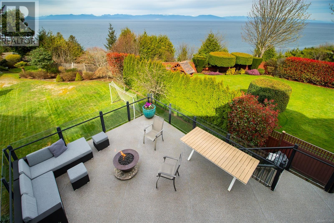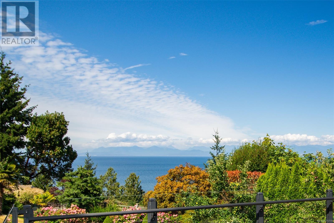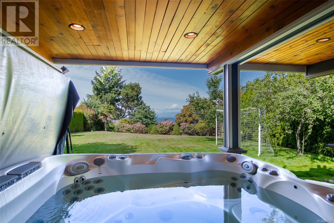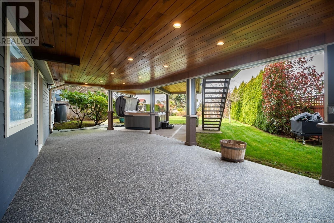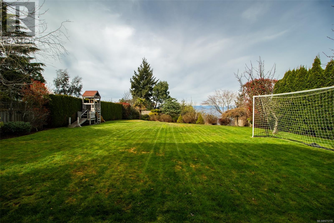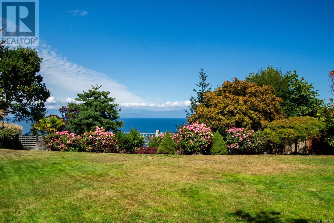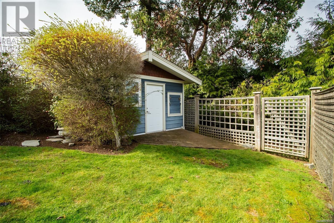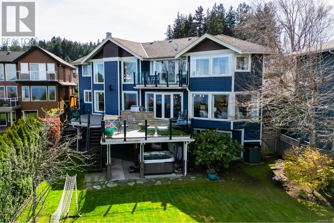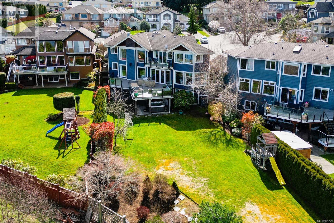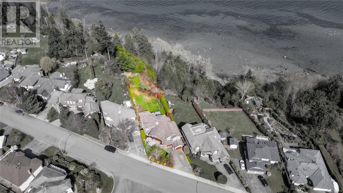Description
RARE NANAIMO WATERFRONT! Discover coastal luxury at this exceptional North Nanaimo waterfront estate. Renowned for its award-winning renovation and situated on an exclusive 0.72-acre lot, this 4616 sqft Savant Smart home is a true masterpiece. Step into the grand 2-story entryway and be greeted by the curved staircase, leading to the upper floor bedrooms, while a towering fireplace with floor-to-ceiling stone work commands attention, framed by expansive windows showcasing breathtaking ocean views. The VIBE Awards winning chef's kitchen, is a culinary haven featuring an oversized island, top-of-the-line Jenn-air appliances, and custom cabinetry. Adjacent is a spacious dining area leading to a huge 661sqft deck with an outdoor kitchen, complete with a built-in Kalamazoo grill, perfect for entertaining. Upstairs, you can indulge in luxury in the master suite boasting a private view deck, separate office space, and an exquisitely finished ensuite with heated granite tile floors and a spa-like soaker tub overlooking the ocean. Additionally, upstairs, you'll find two large bedrooms connected by a Jack and Jill bathroom, and a library with custom bookshelves perfect for reading your favourite book while enjoying coast mountain views. The lower level offers endless entertainment possibilities, including a wine/scotch cellar, 700sqft covered patio w/ a hot tub, a large office area with built-in desk space that could easily be converted into a fourth bedroom, a cozy family room, and a state-of-the-art theater room. With its seamless blend of opulence, functionality, and outdoor amenities including garden spaces and play areas, this home offers a rare opportunity for discerning buyers seeking coastal elegance and family comfort.
General Info
| MLS Listing ID: 971779 | Bedrooms: 4 | Bathrooms: 5 | Year Built: 2000 |
| Parking: N/A | Heating: Forced air, Heat Pump | Lotsize: 0.72 ac | Air Conditioning : Air Conditioned, Central air conditioning |
Amenities/Features
- Level lot
- Private setting
- Other
- Rectangular
