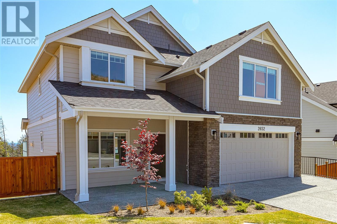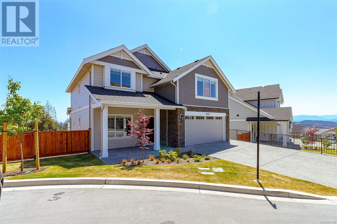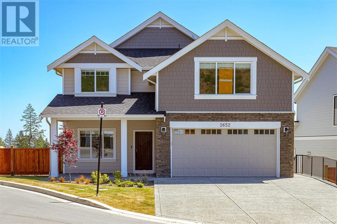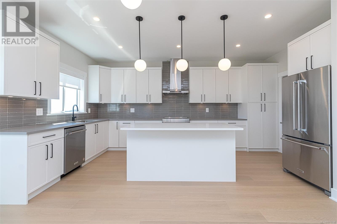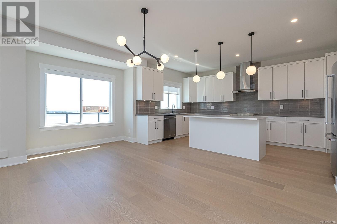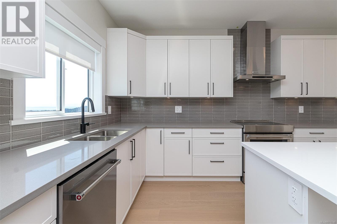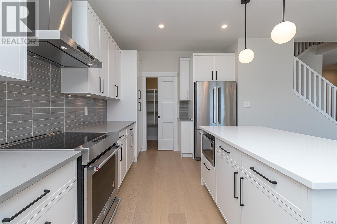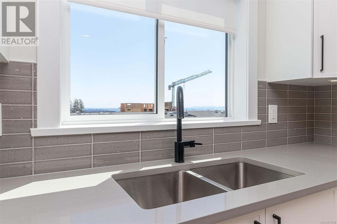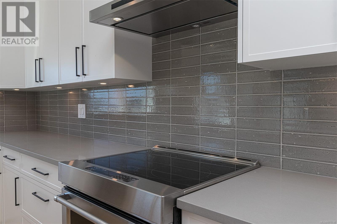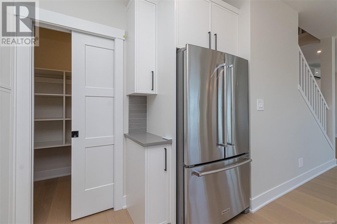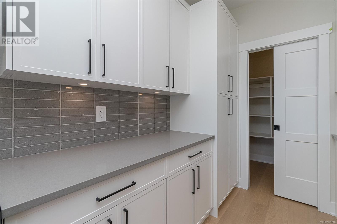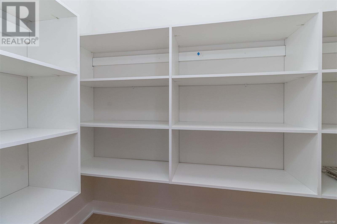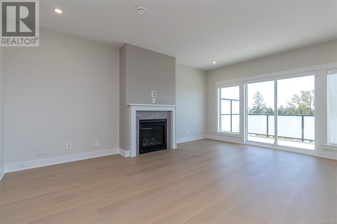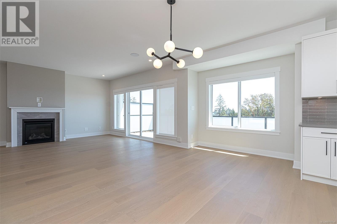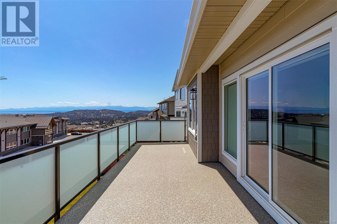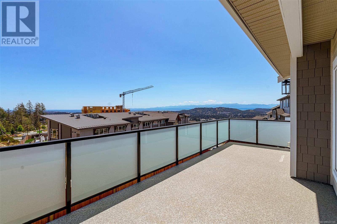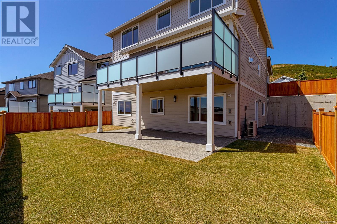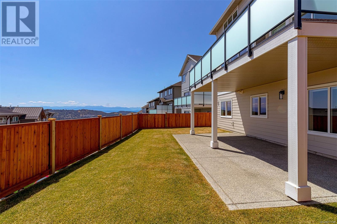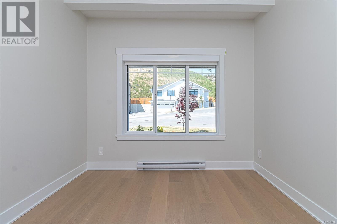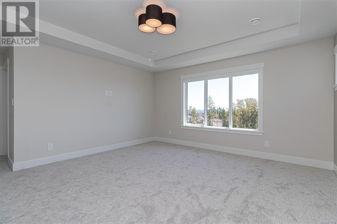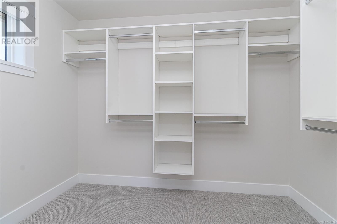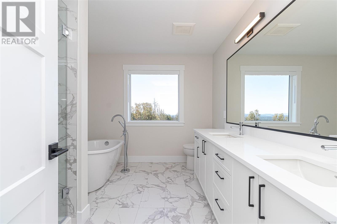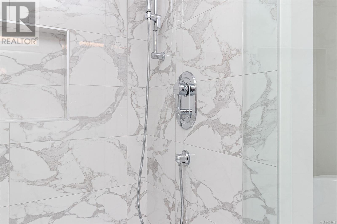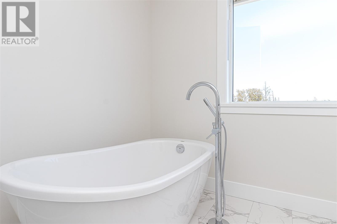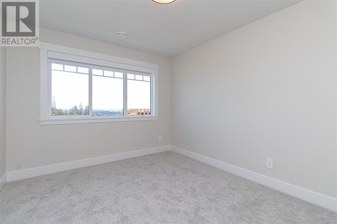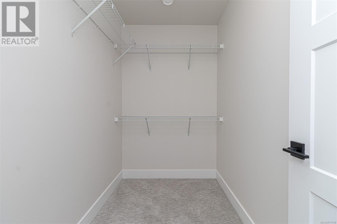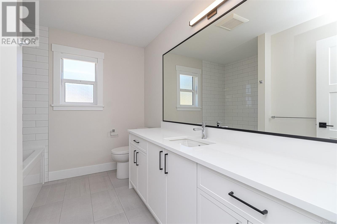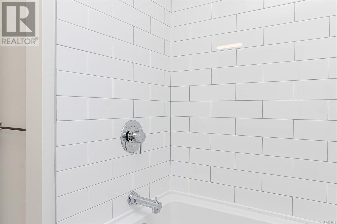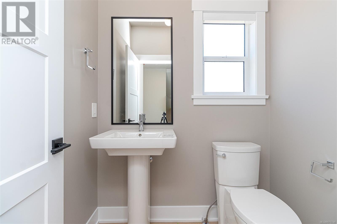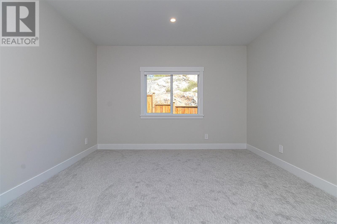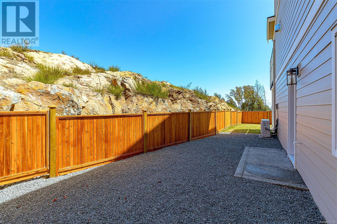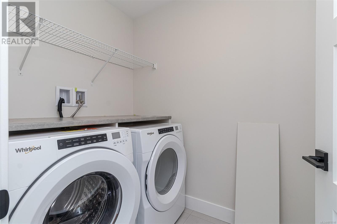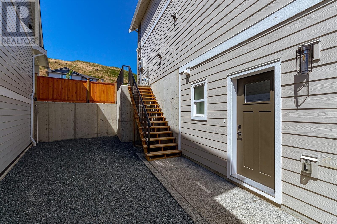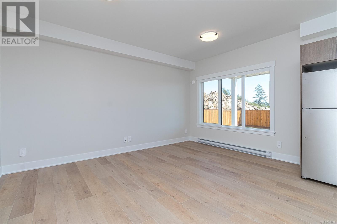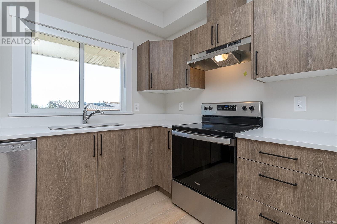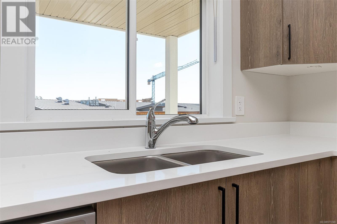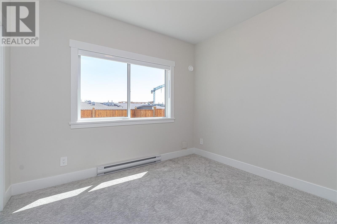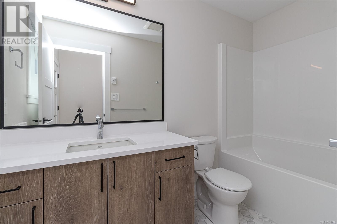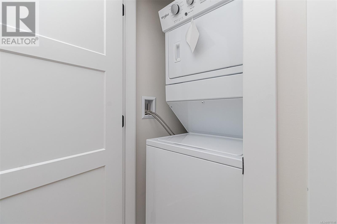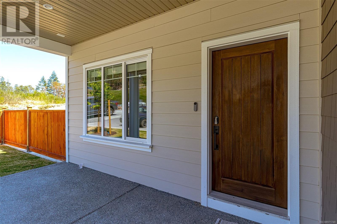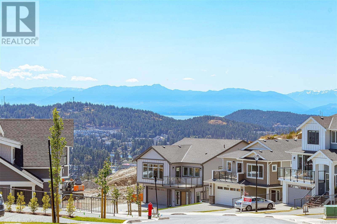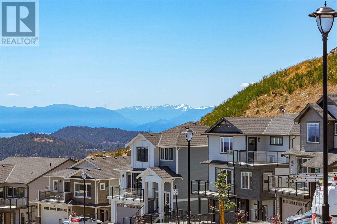Description
*Ask about our $5,000 Visa Gift Card Holiday Promo.* Nicely located at the top of the street with nice outlooks, this phases largest floor plan at over 3400 sq ft has it all ??? a legal 1 bedroom walk out suite lower suite, 4 spacious bedrooms up, a den on the main, and a family room on the lower level! The main floor has open concept living with a great kitchen w/ premium SS appliance package w/ some upgrades, island breakfast bar, large WI pantry with solid shelves, and expansive deck with gas BBQ outlet to entertain. Upstairs are 4 beds including the Primary w/ 5 pce ensuite & WI closet and a 2nd bed w/ walk-in closet. Down you have the legal 1 bed suite w/ private patio & separate hydro and laundry, as well as a Family room for the main. Harwood flooring areas in main. Smart Home Package inc sound system. Efficient ''mini split'' system, paired w/ a natural gas FP and baseboards for heating and cooling. Built Green! Roller Blinds. Landscaping w/ irrigation & fencing. New Home Warranty.
General Info
| MLS Listing ID: 971748 | Bedrooms: 5 | Bathrooms: 4 | Year Built: 2024 |
| Parking: N/A | Heating: Baseboard heaters, Forced air, Heat Pump | Lotsize: 4843 sqft | Air Conditioning : Air Conditioned, Wall unit, See Remarks |
Amenities/Features
- Southern exposure
- Other
