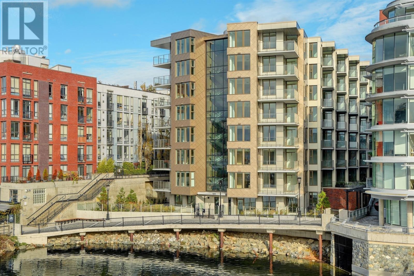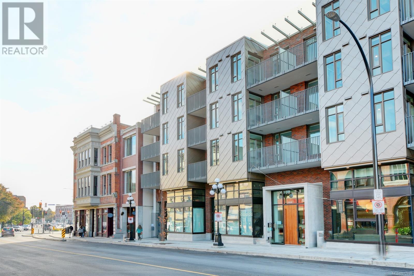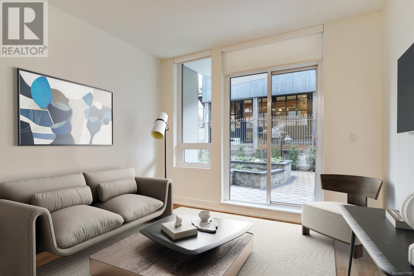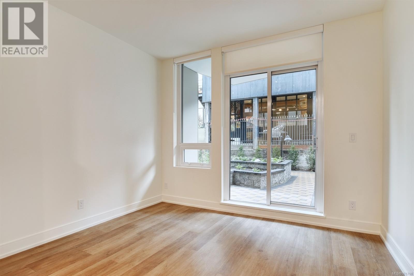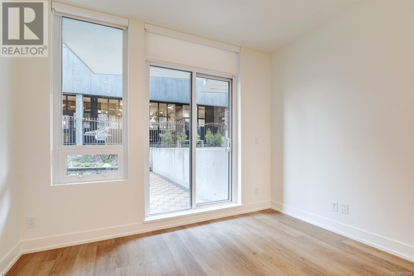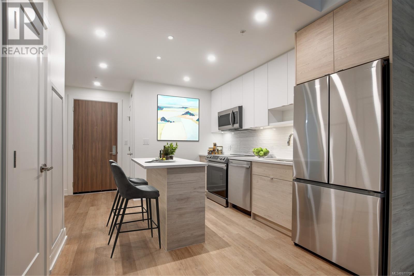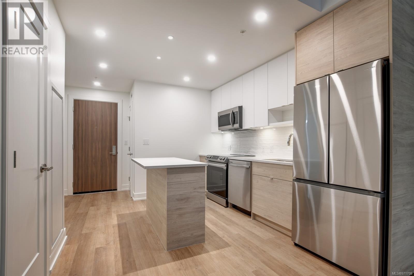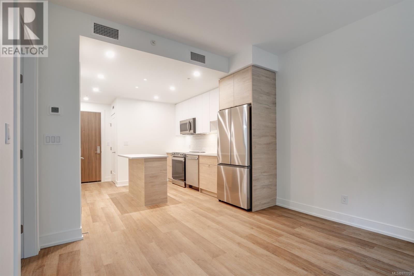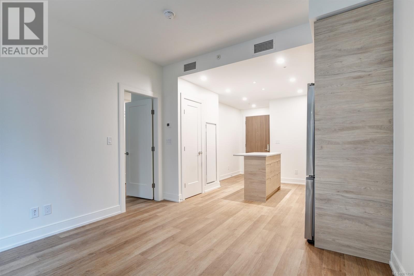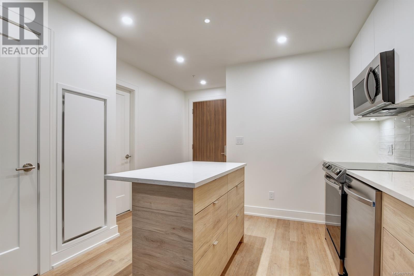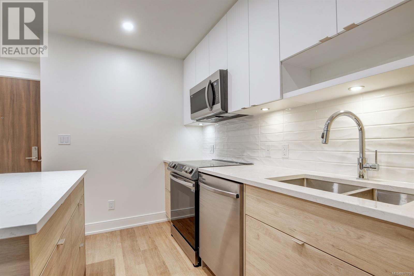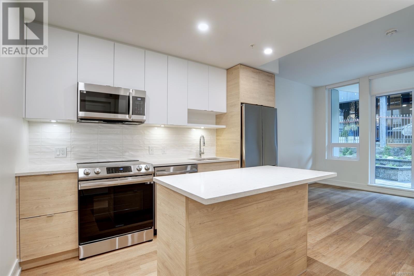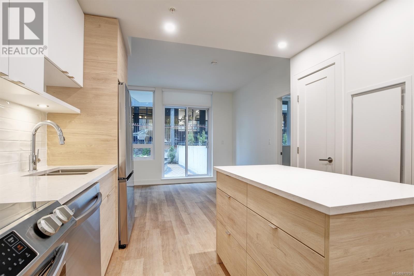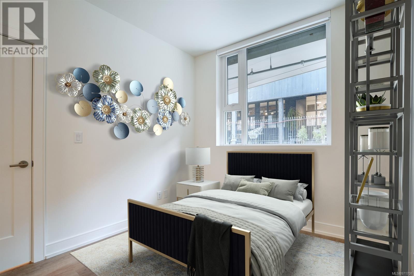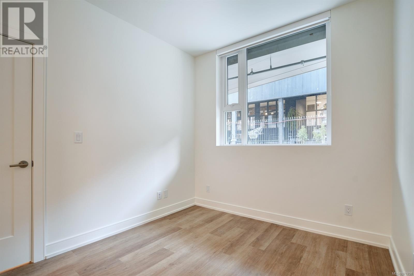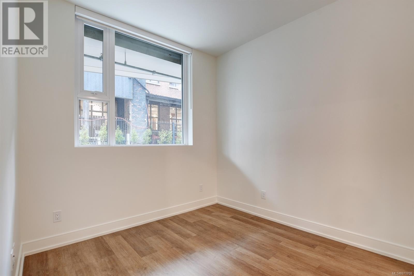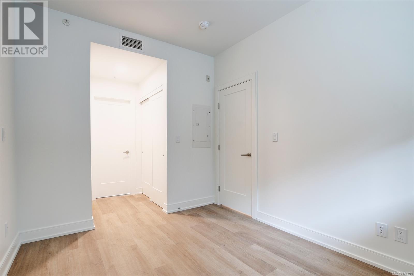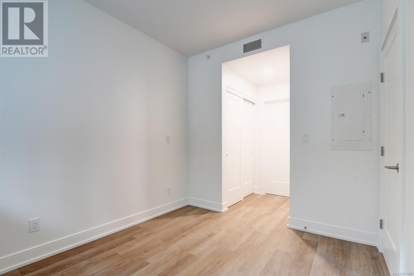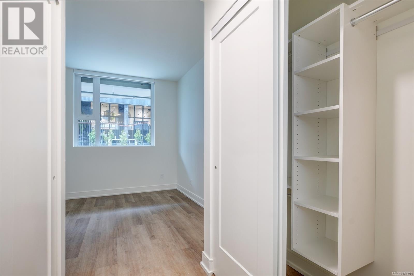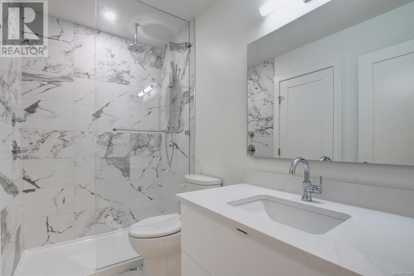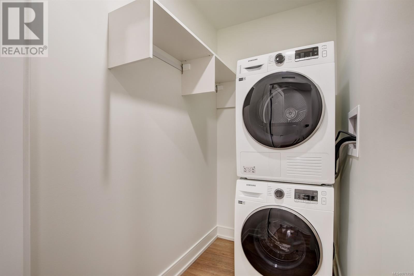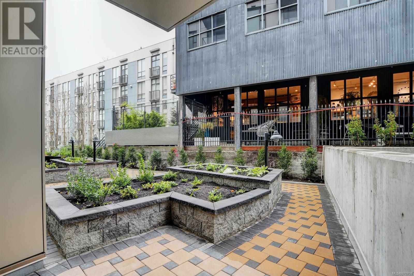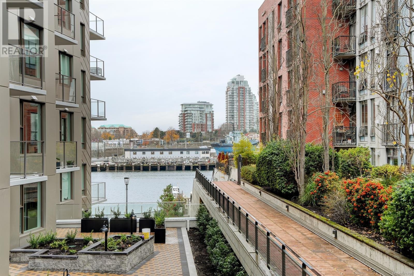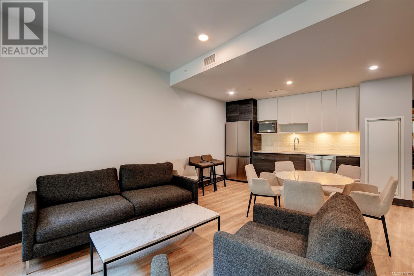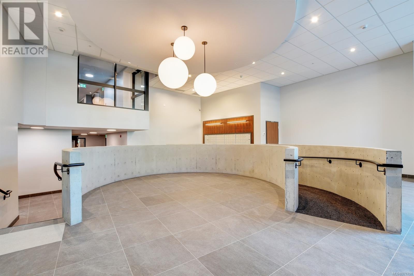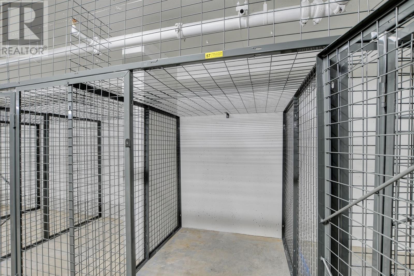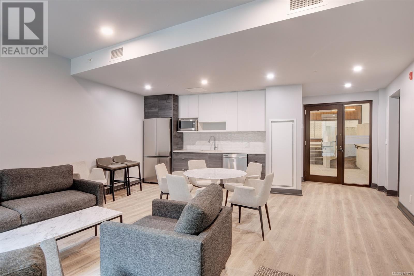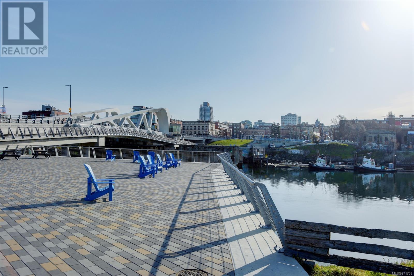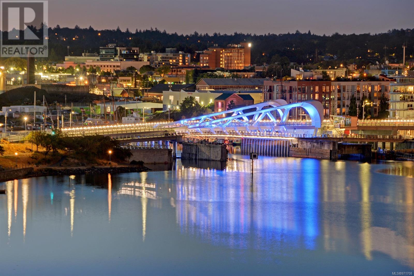Description
OPEN HOUSE & PRICE REDUCED-SUN- 3-4pm. SEPT 15th.Welcome to the PEARL Residences one of Victoria's newest WATER FRONT PROPERTY. This steel and concrete building is built by The Farmers construction, Designed by renowned D???Ambrosio Architecture + Urbanism, and interiors by Kimberly Williams award winning interior designer. Luxury living situated in the heart of Victoria's vibrant & colourful Old Town district, this new modern 1 bed 1 bath with 9ft ceilings unit has a patio with inner harbour views. High-end finishes and a practical floor plan. Contemporary Kitchen with high end cabinetry and appliances, quartz counters, soft close drawers. Bathroom with radiant floor heating. Includes an efficient heat pump system for heating and cooling. In prime location with a Walk Score of 99 this development offers secure underground parking, bike storage, dedicated storage lockers, a fitness facility and kitchen equipped amenity room for entertaining. 3 dogs or cats are allowed.? Floor plans by Realfoto. Book a showing now!
General Info
| MLS Listing ID: 971708 | Bedrooms: 1 | Bathrooms: 1 | Year Built: 2023 |
| Parking: Underground | Heating: Heat Pump | Lotsize: N/A | Air Conditioning : Air Conditioned |
| Home Style: N/A | Finished Floor Area: N/A | Fireplaces: Fire alarm system, Sprinkler System-Fire | Basement: N/A |
Amenities/Features
- Central location
- Other
